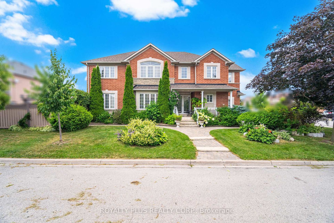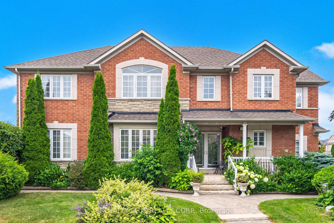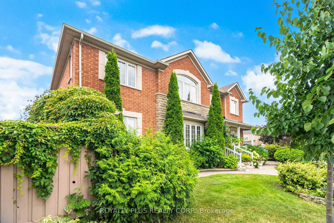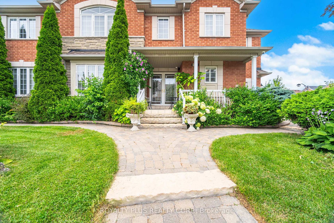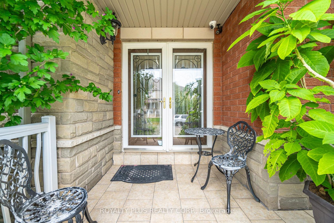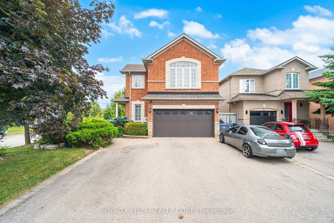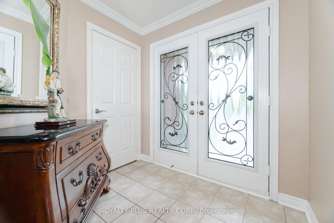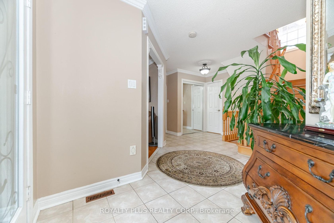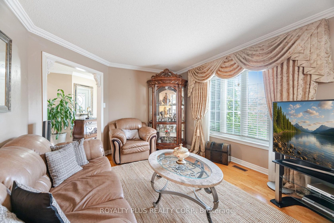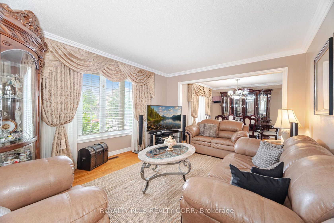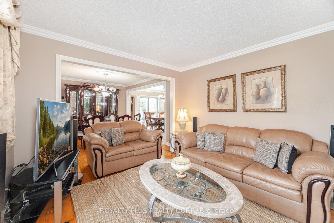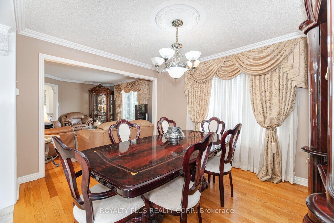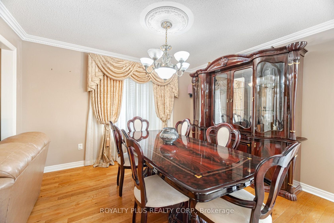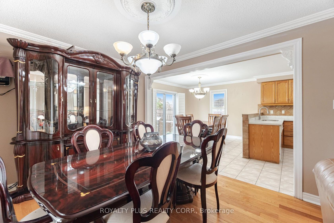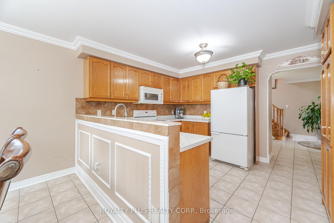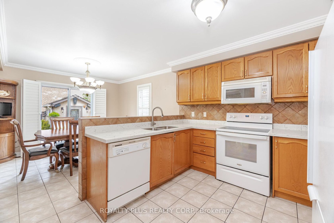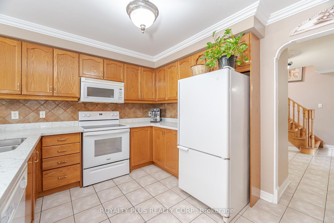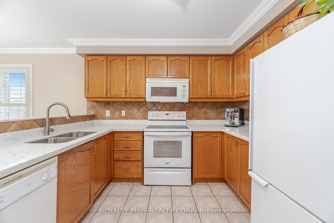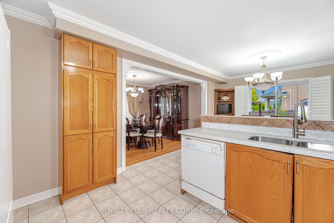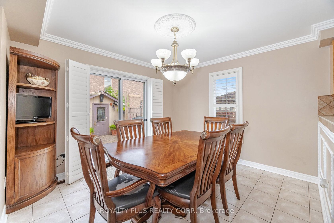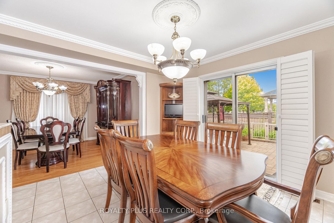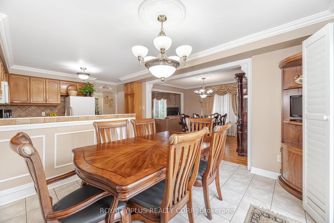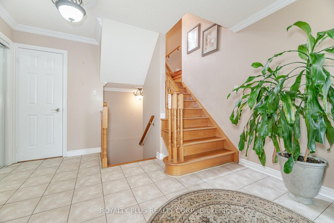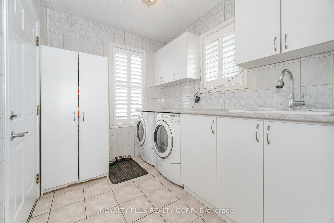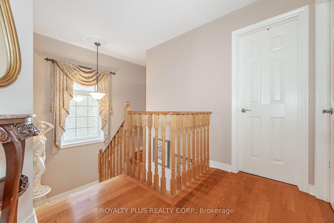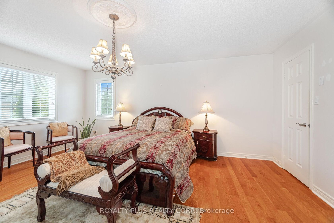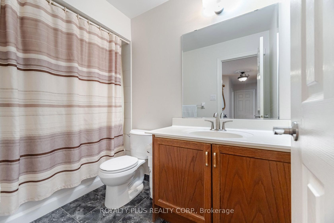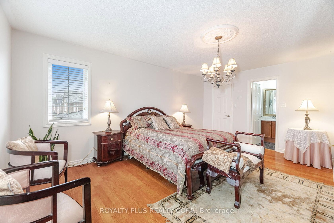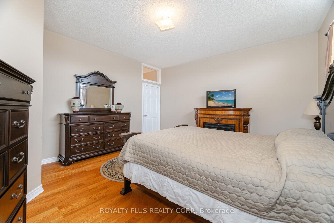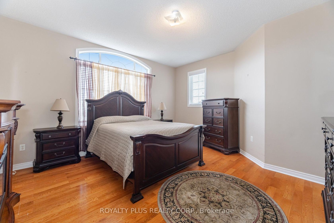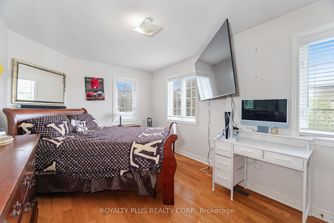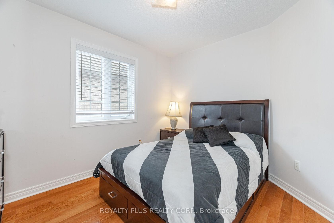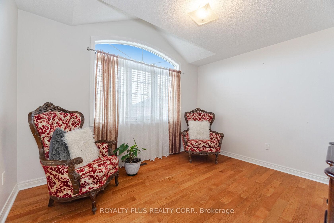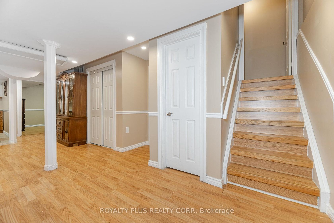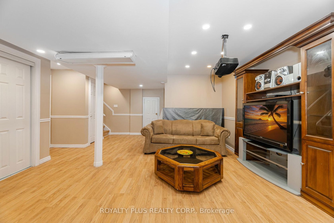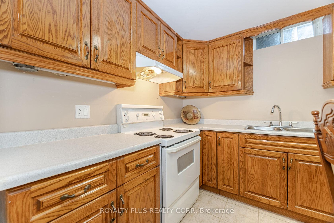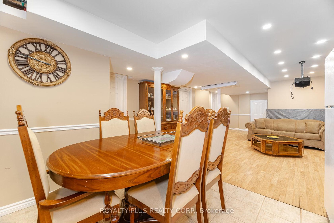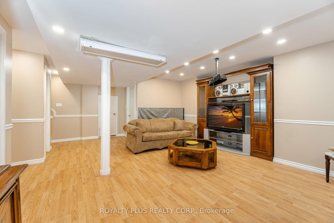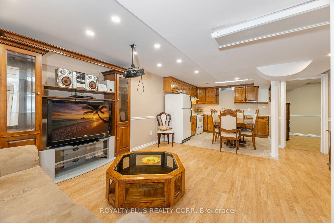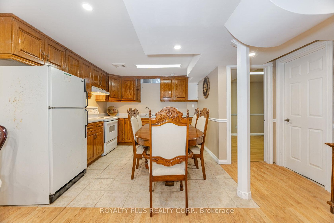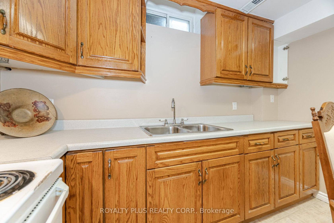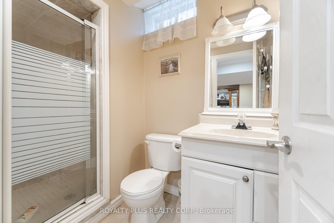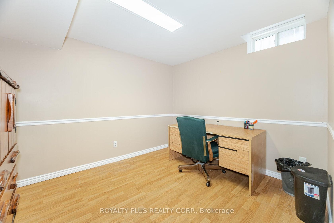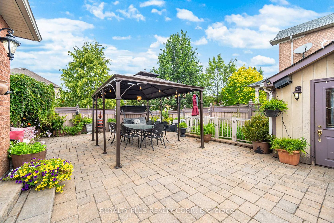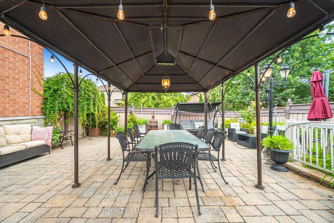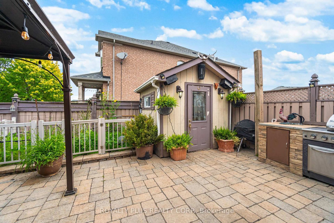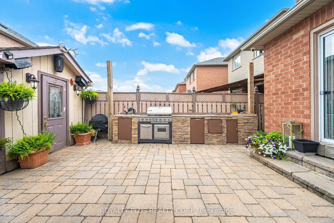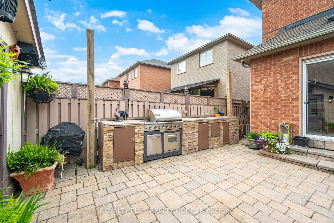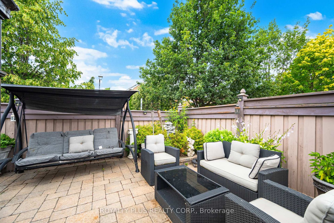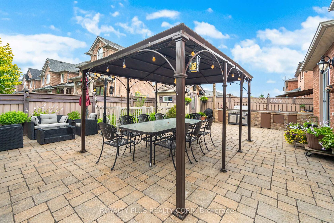116 Frank Johnston Road, Bolton West, Caledon (W12311569)
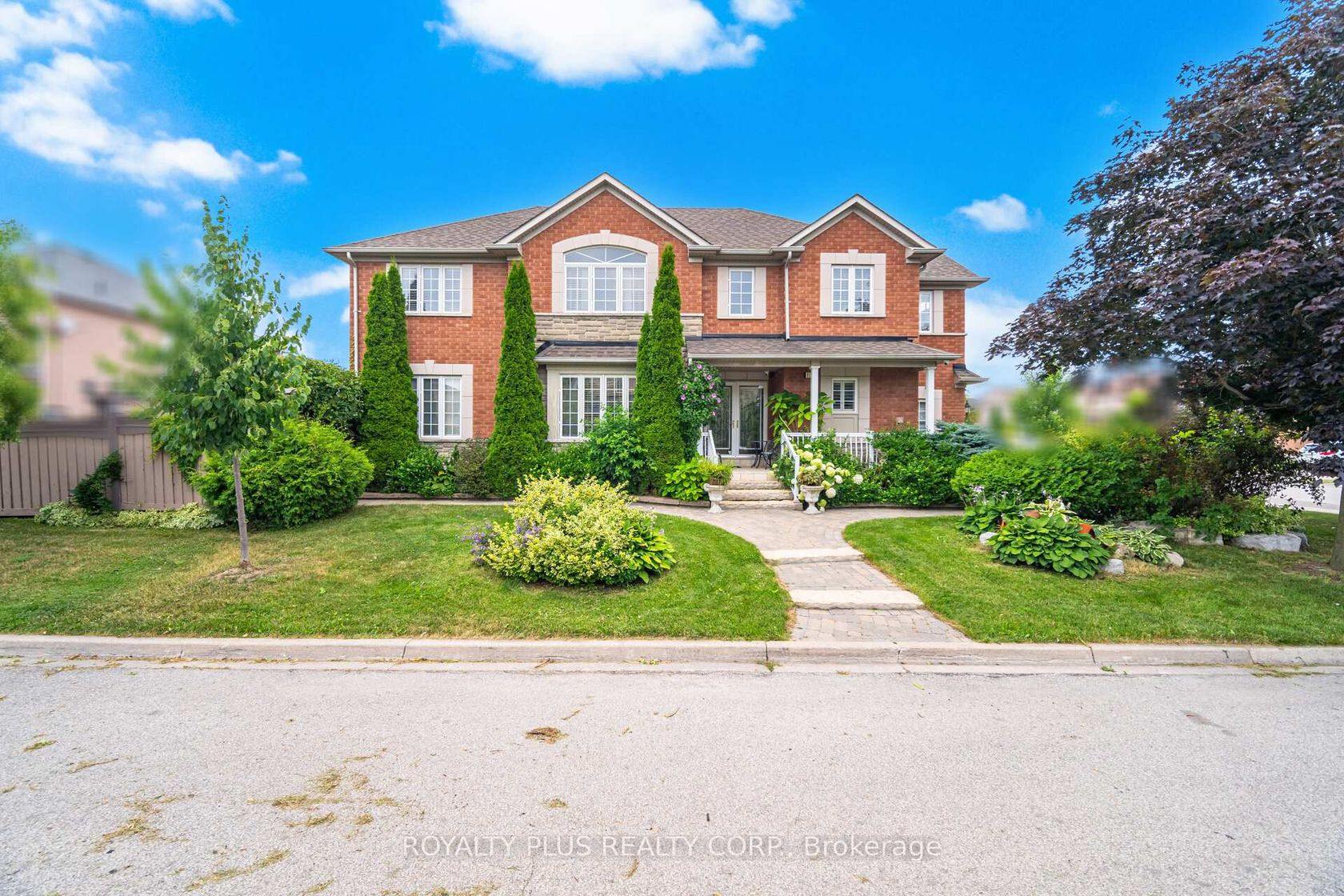
$1,375,000
116 Frank Johnston Road
Bolton West
Caledon
basic info
4 Bedrooms, 4 Bathrooms
Size: 2,000 sqft
Lot: 4,327 sqft
(49.19 ft X 109.90 ft)
MLS #: W12311569
Property Data
Built: 1630
Taxes: $5,210 (2025)
Parking: 7 Attached
Virtual Tour
Detached in Bolton West, Caledon, brought to you by Loree Meneguzzi
Welcome to this spacious and beautifully maintained 4+1 bedroom, 4 bathroom detached home, featuring a finished basement and 7-car parking perfect for large families or entertaining guests.Step inside to a bright, open-concept main floor with large windows and natural light throughout. The family-sized kitchen offers plenty of cabinet space and a walk-out to a professionally interlocked patio complete with a charming gazebo ideal for outdoor gatherings and summer BBQs.Enjoy the convenience of a main floor laundry room with direct garage access, and a versatile upper-level family room currently used as an additional bedroom, plus 4 spacious bedrooms upstairs with ample closet space.The finished basement offers an open-concept kitchen and recreation room, a 3-piece bathroom, and an additional bedroom perfect for in-law suite or extended family.Located in the sought-after Bolton West community, close to parks, schools, and amenities. Dont miss this incredible opportunity!
Listed by ROYALTY PLUS REALTY CORP..
 Brought to you by your friendly REALTORS® through the MLS® System, courtesy of Brixwork for your convenience.
Brought to you by your friendly REALTORS® through the MLS® System, courtesy of Brixwork for your convenience.
Disclaimer: This representation is based in whole or in part on data generated by the Brampton Real Estate Board, Durham Region Association of REALTORS®, Mississauga Real Estate Board, The Oakville, Milton and District Real Estate Board and the Toronto Real Estate Board which assumes no responsibility for its accuracy.
Want To Know More?
Contact Loree now to learn more about this listing, or arrange a showing.
specifications
| type: | Detached |
| style: | 2-Storey |
| taxes: | $5,210 (2025) |
| bedrooms: | 4 |
| bathrooms: | 4 |
| frontage: | 49.19 ft |
| lot: | 4,327 sqft |
| sqft: | 2,000 sqft |
| parking: | 7 Attached |
