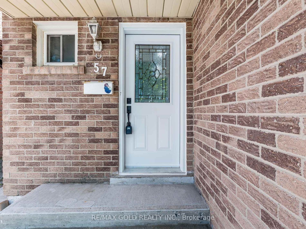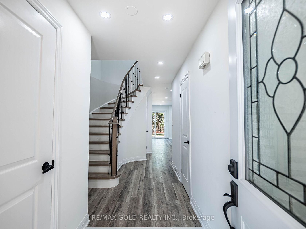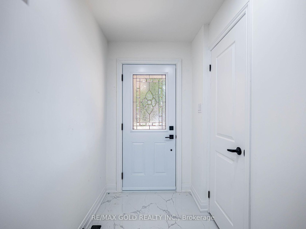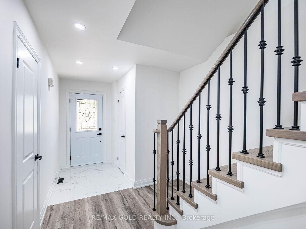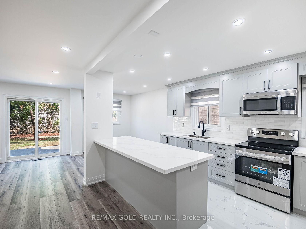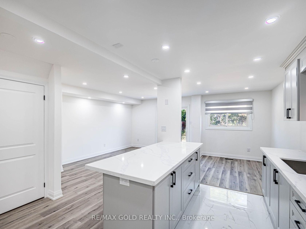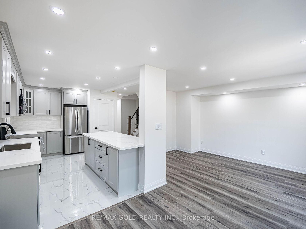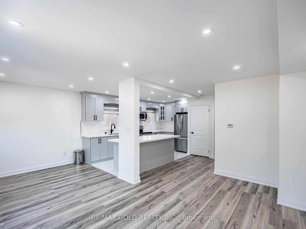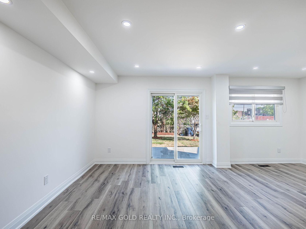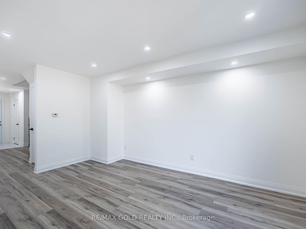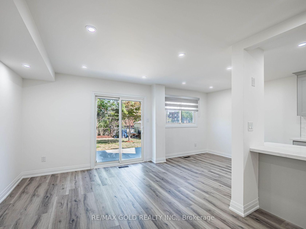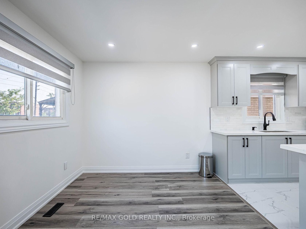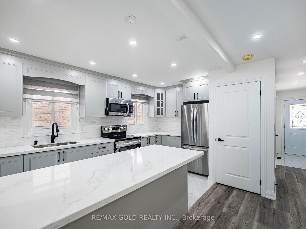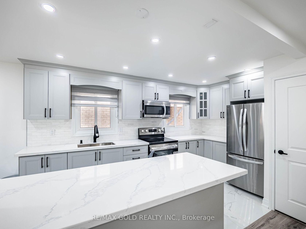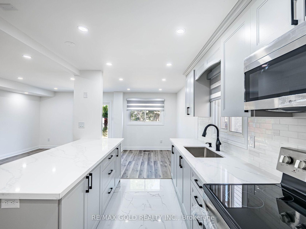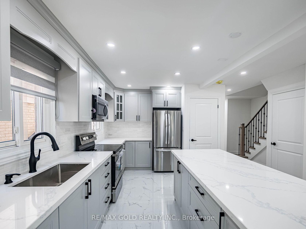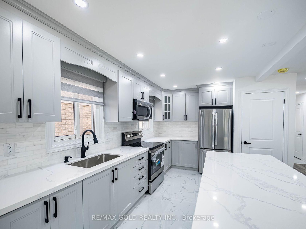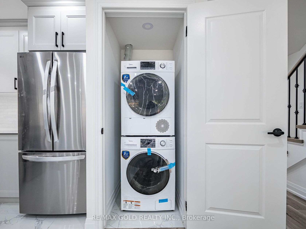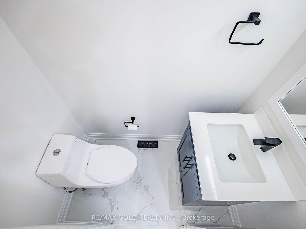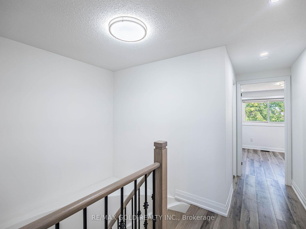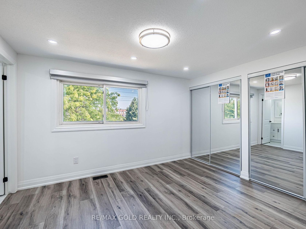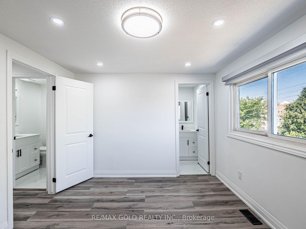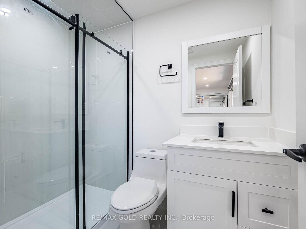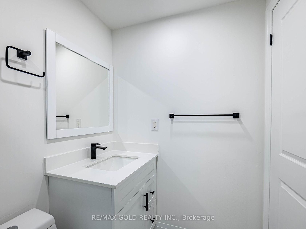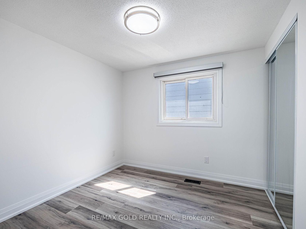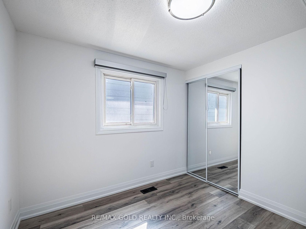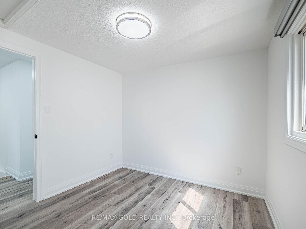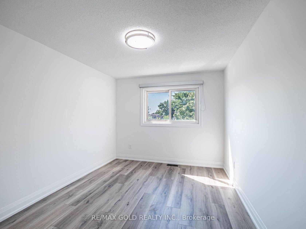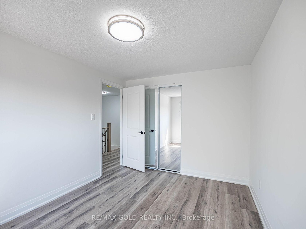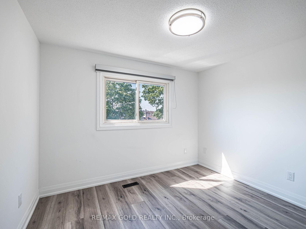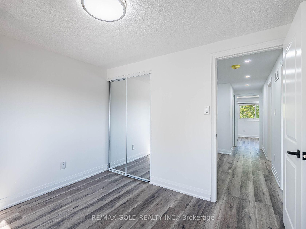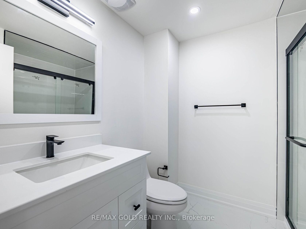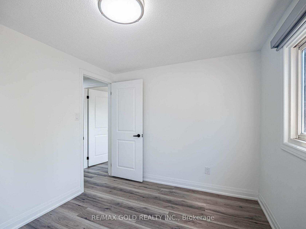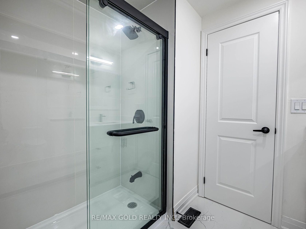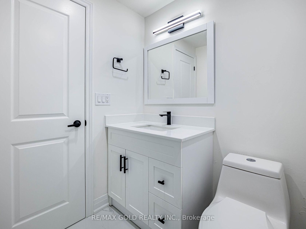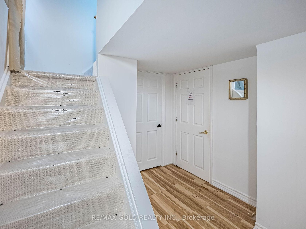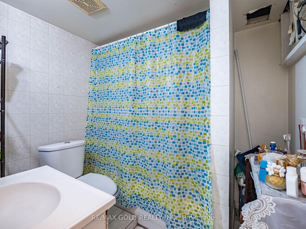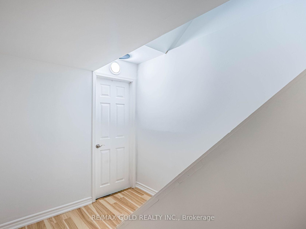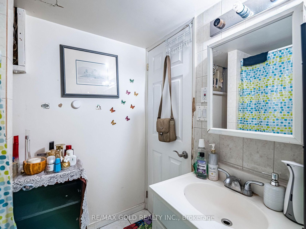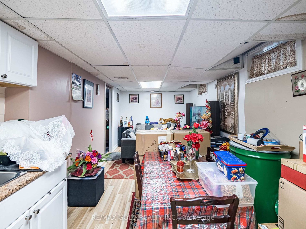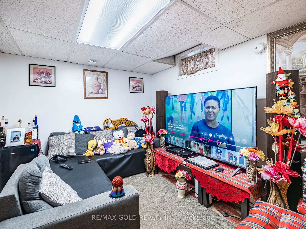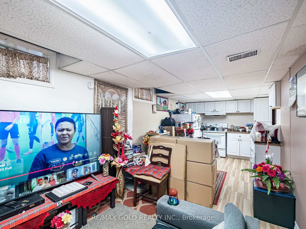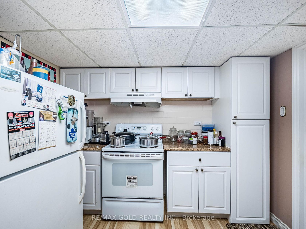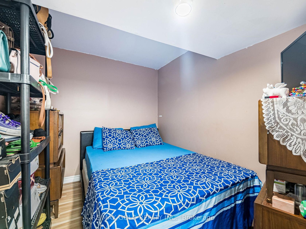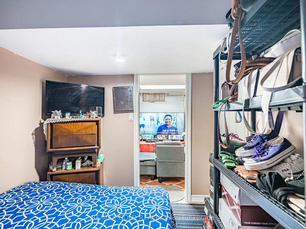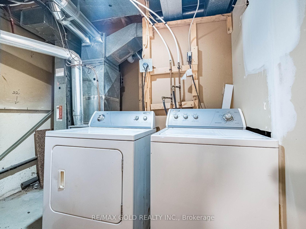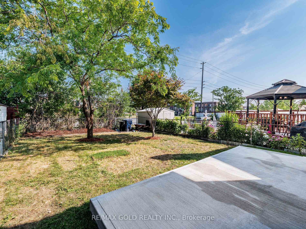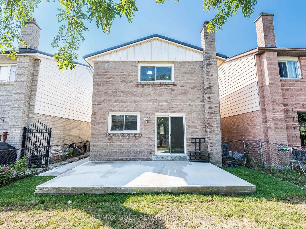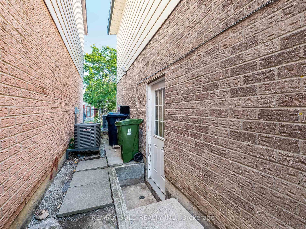57 Mercedes Drive, Jamestown, Toronto (W12312706)

$1,049,900
57 Mercedes Drive
Jamestown
Toronto
basic info
4 Bedrooms, 4 Bathrooms
Size: 1,100 sqft
Lot: 2,970 sqft
(27.00 ft X 110.00 ft)
MLS #: W12312706
Property Data
Taxes: $3,182.25 (2024)
Parking: 5 Attached
Virtual Tour
Detached in Jamestown, Toronto, brought to you by Loree Meneguzzi
A Stunning Renovated Gem in the Heart of Etobicoke. This beautifully renovated home offers the perfect blend of modern upgrades, thoughtful design, and functional living. Bright and spacious, its ideal for growing families or savvy investors. Step inside to discover a bright, spacious layout featuring brand-new flooring on both the main and second levels, elegant porcelain tile, and zebra blinds throughout. The gourmet kitchen impresses with high-end stainless steel appliances, sleek quartz countertops, and contemporary cabinetry ideal for everyday living or entertaining in style. The second level boasts four generously sized bedrooms and two fully renovated bathrooms outfitted with modern fixtures and luxury finishes, offering comfort and convenience for the whole family. Additional upgrades include new windows/doors, new eavestroughs, and a durable metal roof, providing energy efficiency and long-term peace of mind. The home is also equipped with two laundry areas for added convenience. The fully finished basement features a separate entrance, making it an excellent income-generating rental suite or private space for extended family. Enjoy the outdoors with a newly poured concrete driveway, side path, and low-maintenance backyard, great for hosting or relaxing. Located near top-rated schools, parks, public transit, shopping, and all essential amenities, this move-in-ready home combines style, comfort, and convenience. Dont miss your chance to own this incredible property!
Listed by RE/MAX GOLD REALTY INC..
 Brought to you by your friendly REALTORS® through the MLS® System, courtesy of Brixwork for your convenience.
Brought to you by your friendly REALTORS® through the MLS® System, courtesy of Brixwork for your convenience.
Disclaimer: This representation is based in whole or in part on data generated by the Brampton Real Estate Board, Durham Region Association of REALTORS®, Mississauga Real Estate Board, The Oakville, Milton and District Real Estate Board and the Toronto Real Estate Board which assumes no responsibility for its accuracy.
Want To Know More?
Contact Loree now to learn more about this listing, or arrange a showing.
specifications
| type: | Detached |
| style: | 2-Storey |
| taxes: | $3,182.25 (2024) |
| bedrooms: | 4 |
| bathrooms: | 4 |
| frontage: | 27.00 ft |
| lot: | 2,970 sqft |
| sqft: | 1,100 sqft |
| parking: | 5 Attached |

