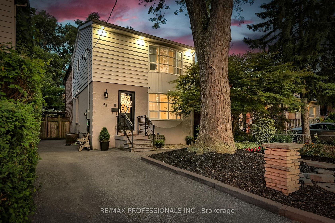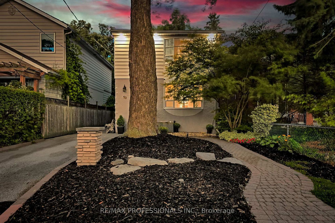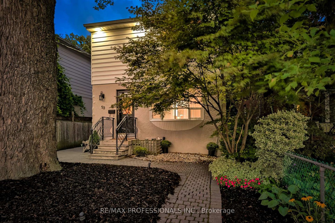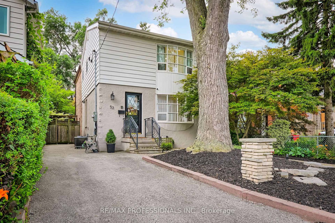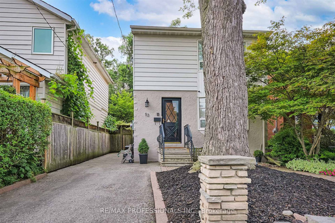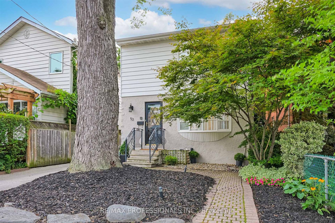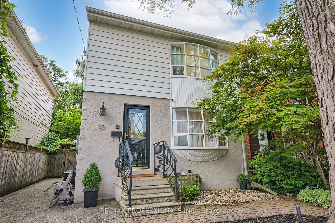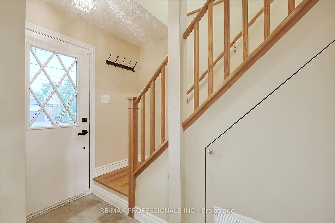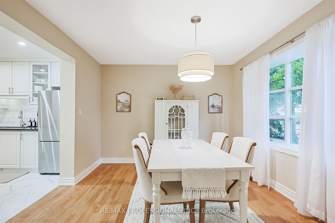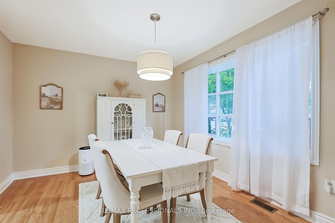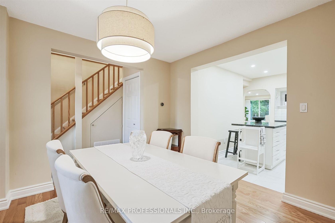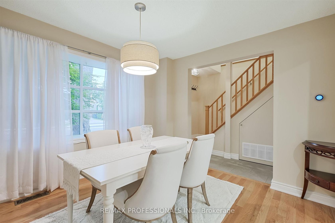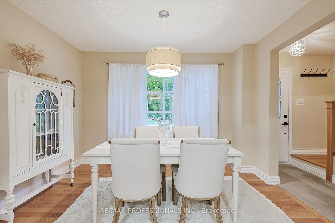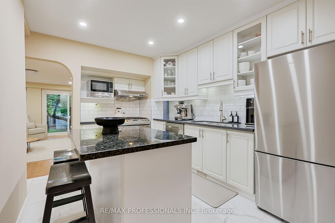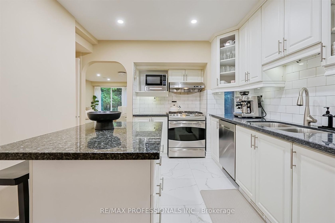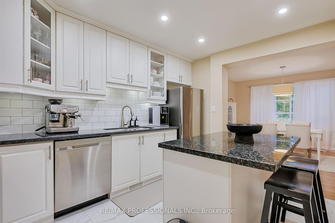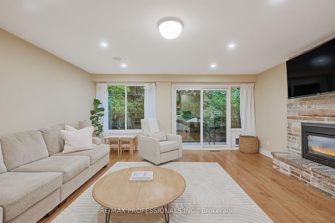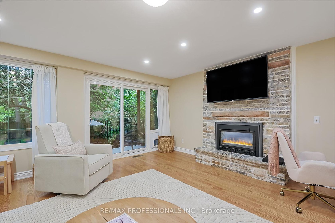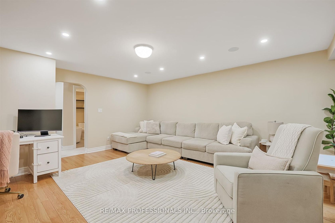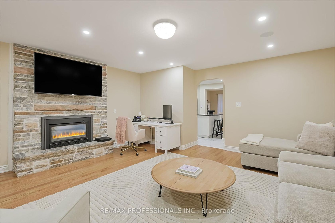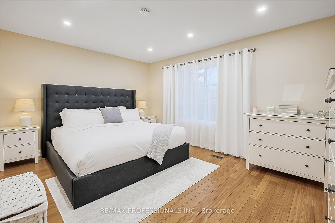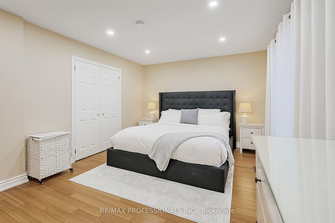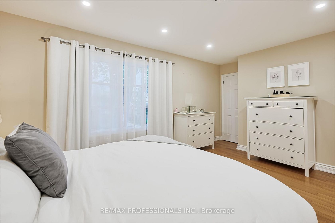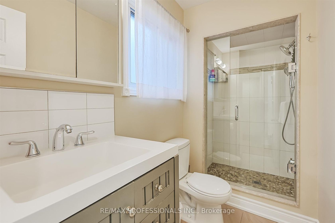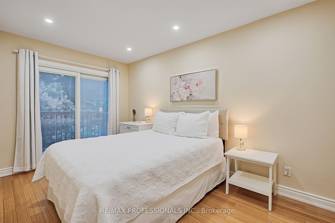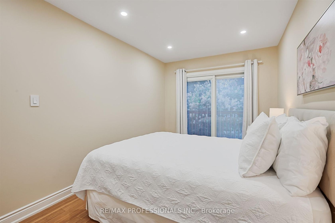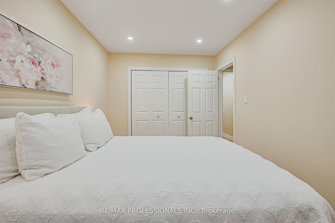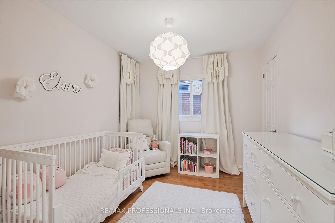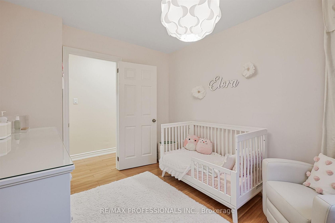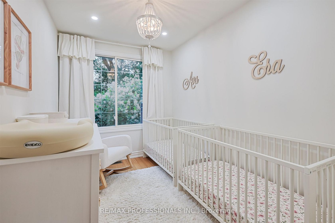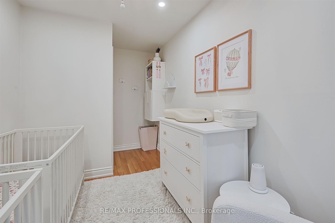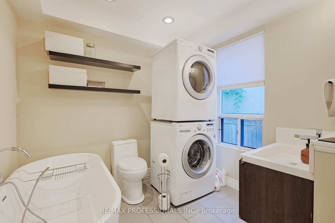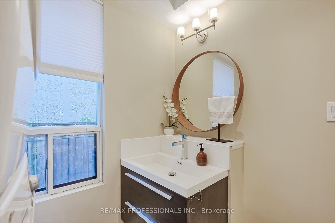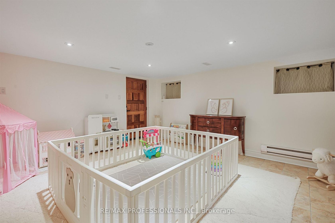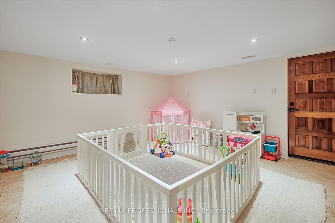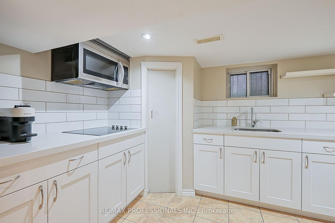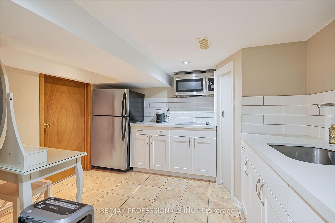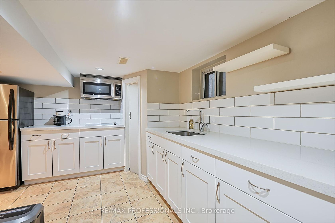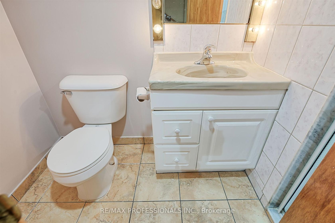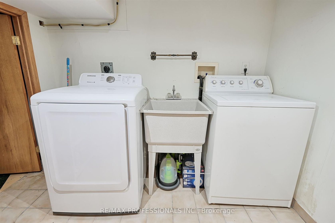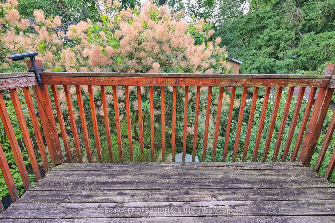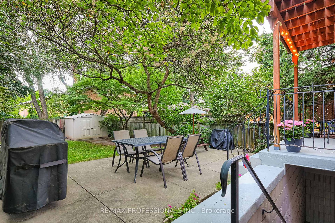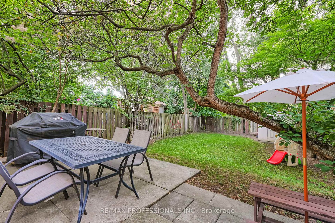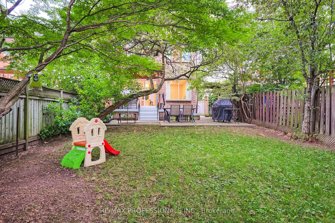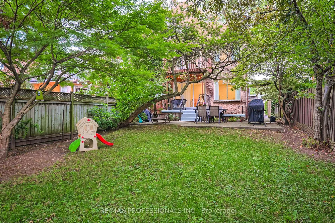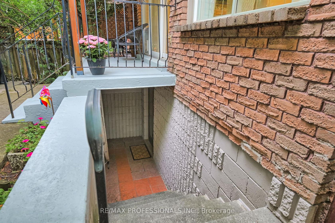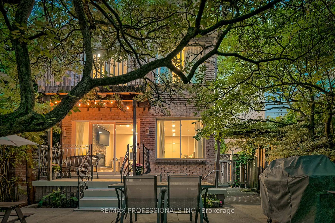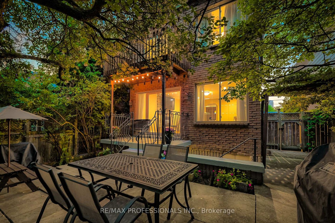53 Tilden Crescent, Humber Heights, Toronto (W12312740)
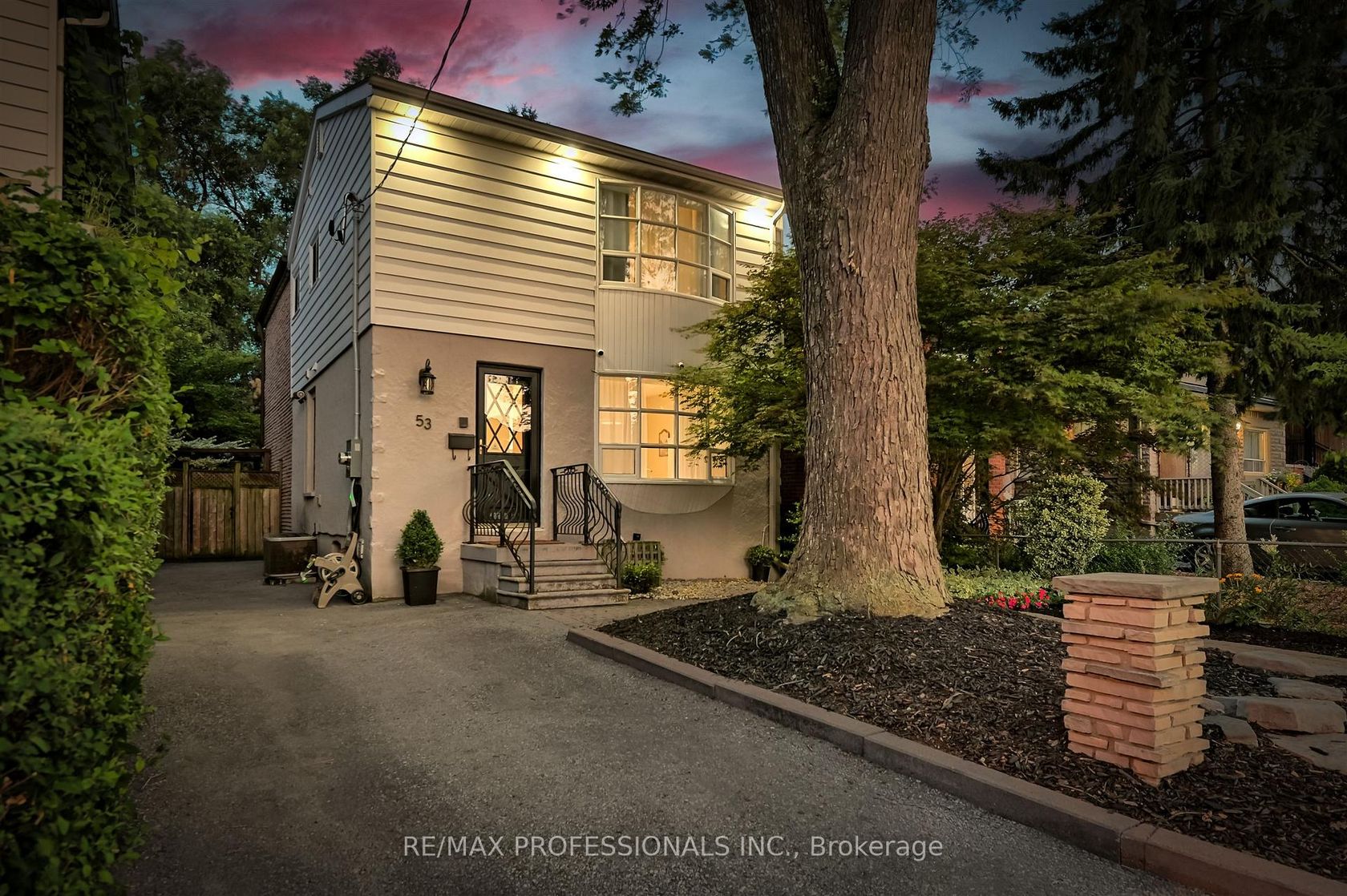
$1,499,000
53 Tilden Crescent
Humber Heights
Toronto
basic info
4 Bedrooms, 3 Bathrooms
Size: 1,500 sqft
Lot: 3,600 sqft
(30.00 ft X 120.00 ft)
MLS #: W12312740
Property Data
Taxes: $4,894.03 (2025)
Parking: 4 Parking(s)
Detached in Humber Heights, Toronto, brought to you by Loree Meneguzzi
Welcome to this beautifully maintained 4+1 bedroom, 3-bathroom home featuring a private driveway and located in the sought-after Humber Heights neighbourhood! This sun-filled residence offers an open-concept living and dining area complete with a cozy fireplace and a walkout to your own private backyard oasis perfect for relaxing or entertaining. The chef's kitchen boasts stainless steel appliances, an island with a breakfast bar, and ample space for family gatherings. The primary bedroom includes large windows and double closets, offering a peaceful retreat. The finished basement features a separate entrance, kitchenette, and additional laundry, ideal for an income suite or multigenerational living. Tastefully renovated and meticulously maintained for the most discerning buyers! Enjoy the convenience of being close to Highways 401 & 400, TTC, GO Station, and UP Express. Just steps to the Humber River Recreational Trail, with extensive biking paths to Lake Ontario, as well as nearby parks, schools, shops, restaurants, and more!
Listed by RE/MAX PROFESSIONALS INC..
 Brought to you by your friendly REALTORS® through the MLS® System, courtesy of Brixwork for your convenience.
Brought to you by your friendly REALTORS® through the MLS® System, courtesy of Brixwork for your convenience.
Disclaimer: This representation is based in whole or in part on data generated by the Brampton Real Estate Board, Durham Region Association of REALTORS®, Mississauga Real Estate Board, The Oakville, Milton and District Real Estate Board and the Toronto Real Estate Board which assumes no responsibility for its accuracy.
Want To Know More?
Contact Loree now to learn more about this listing, or arrange a showing.
specifications
| type: | Detached |
| style: | 2-Storey |
| taxes: | $4,894.03 (2025) |
| bedrooms: | 4 |
| bathrooms: | 3 |
| frontage: | 30.00 ft |
| lot: | 3,600 sqft |
| sqft: | 1,500 sqft |
| parking: | 4 Parking(s) |
