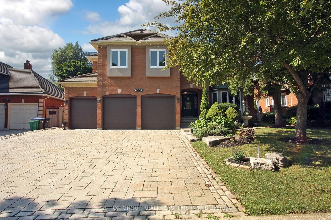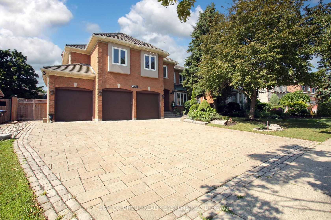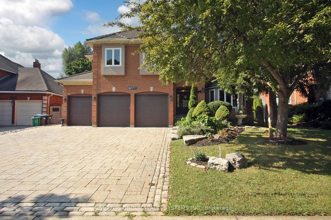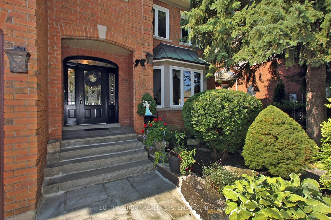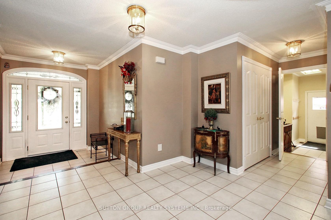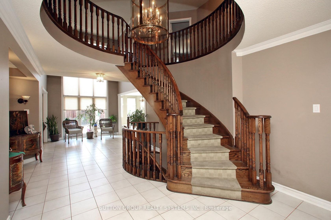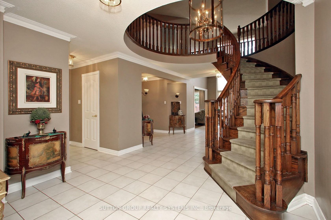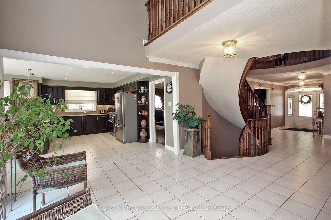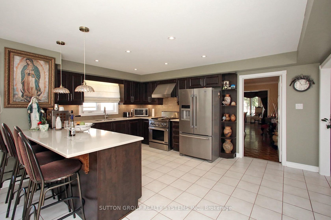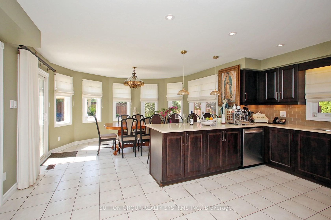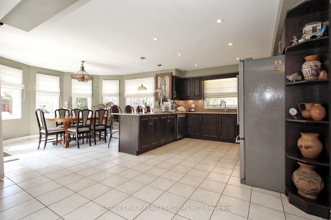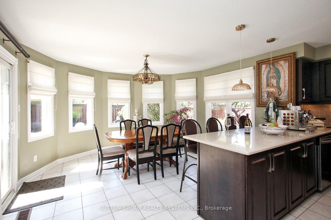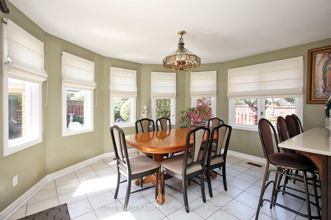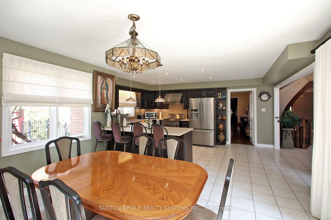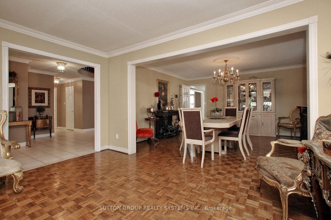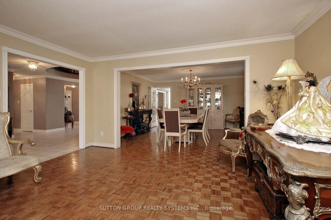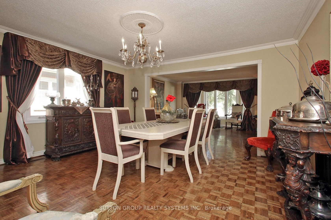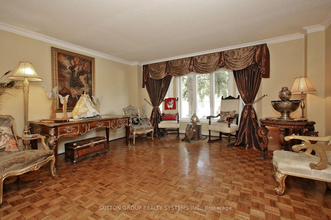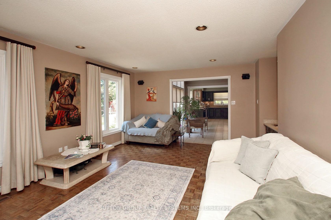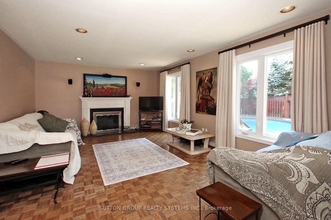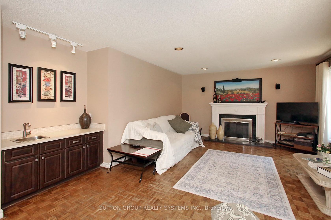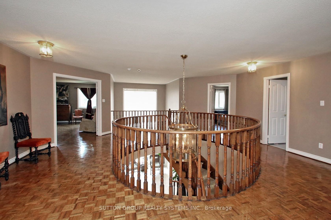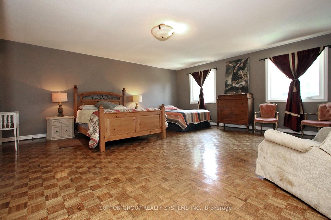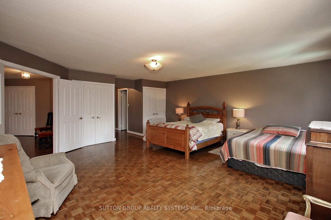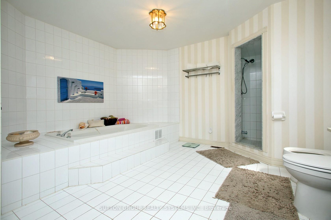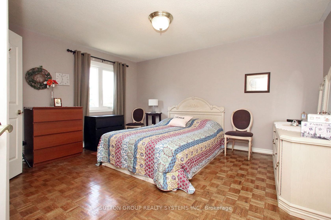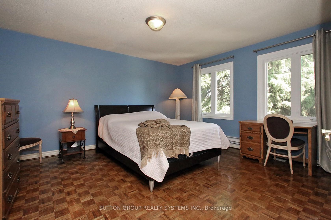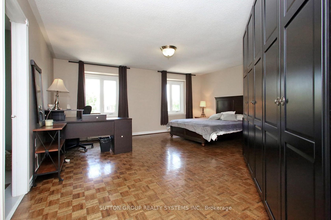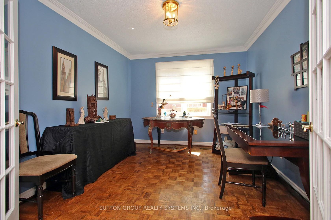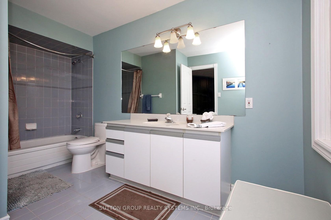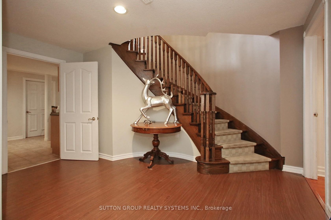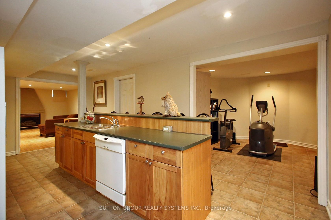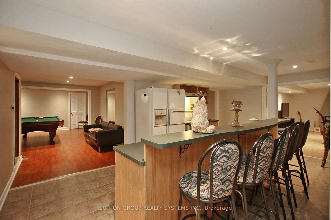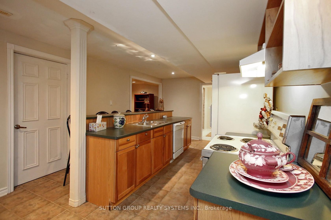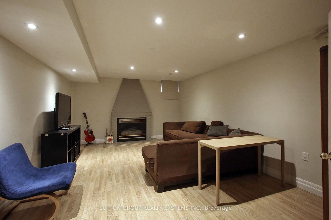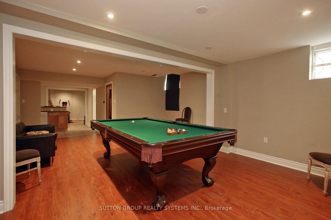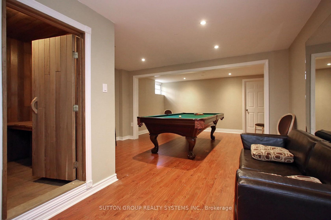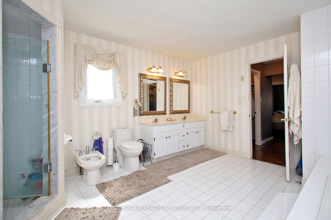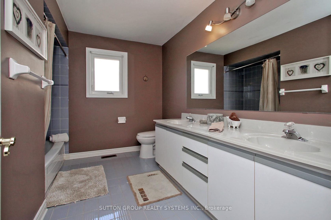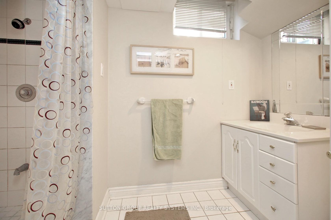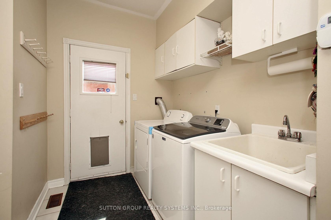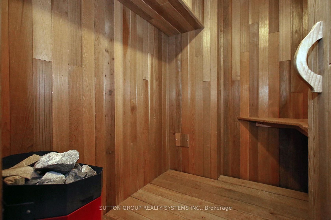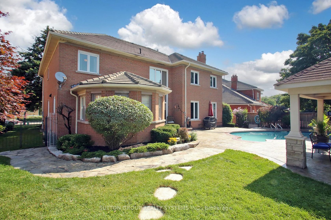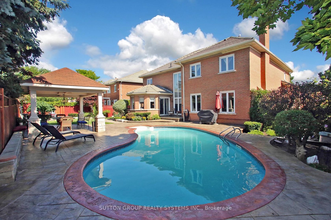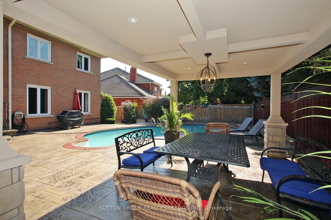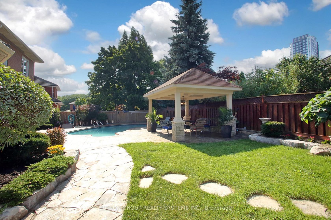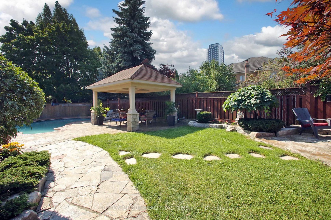4873 Forest Hill Drive, Central Erin Mills, Mississauga (W12313063)
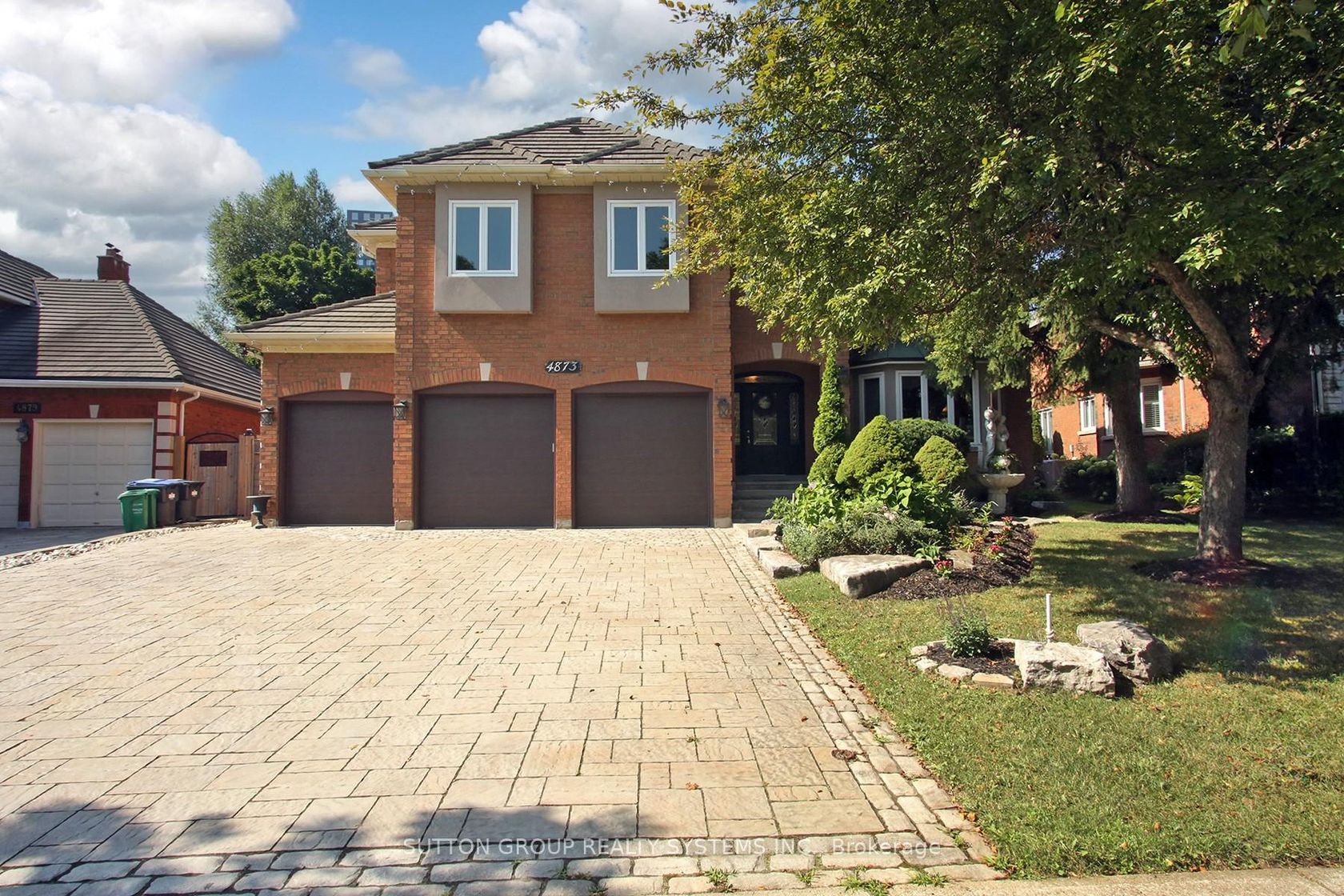
$2,595,000
4873 Forest Hill Drive
Central Erin Mills
Mississauga
basic info
5 Bedrooms, 6 Bathrooms
Size: 3,500 sqft
Lot: 7,872 sqft
(62.11 ft X 126.74 ft)
MLS #: W12313063
Property Data
Built: 1630
Taxes: $13,100 (2025)
Parking: 12 Attached
Virtual Tour
Detached in Central Erin Mills, Mississauga, brought to you by Loree Meneguzzi
Beautiful Greenpark Built Executive Home In Prestigious Erin Mills Neighborhood, With some of the best public and catholic schools. Three Car Garage, 9 Parking spots. Approx.4500 Sq.Ft. + Finished Bsmt With Bedroom, Sauna & 4 Pc Bath! Renovated Stone Countertops/Glass Tile Backsplash & Inground Pool. 5 Bedrooms 3 with ensuite bathrooms, 5 bathrooms total. Open concept kitchen, dining and living. Lots of windows. Formal dining/living room, desk on main floor, laundry main floor. Very expensive stone work in the backyard, gazebo, gas line BBQ, smart sprinklers, garden of perennials. New driveway interlock, new garage door system, MARLEY ROOF . Basement entertainment galore, sauna, 2 head shower, pool table, music studio. New AC , heat unit with hospital filtration 2023.
Listed by SUTTON GROUP REALTY SYSTEMS INC..
 Brought to you by your friendly REALTORS® through the MLS® System, courtesy of Brixwork for your convenience.
Brought to you by your friendly REALTORS® through the MLS® System, courtesy of Brixwork for your convenience.
Disclaimer: This representation is based in whole or in part on data generated by the Brampton Real Estate Board, Durham Region Association of REALTORS®, Mississauga Real Estate Board, The Oakville, Milton and District Real Estate Board and the Toronto Real Estate Board which assumes no responsibility for its accuracy.
Want To Know More?
Contact Loree now to learn more about this listing, or arrange a showing.
specifications
| type: | Detached |
| style: | 2-Storey |
| taxes: | $13,100 (2025) |
| bedrooms: | 5 |
| bathrooms: | 6 |
| frontage: | 62.11 ft |
| lot: | 7,872 sqft |
| sqft: | 3,500 sqft |
| parking: | 12 Attached |
