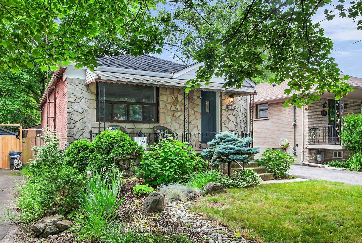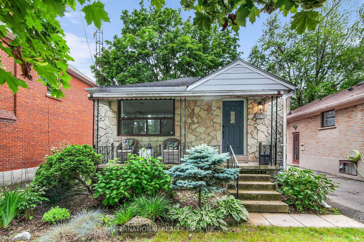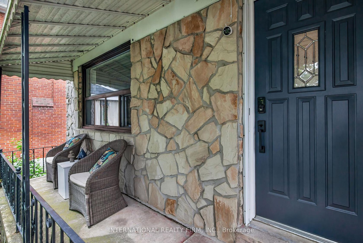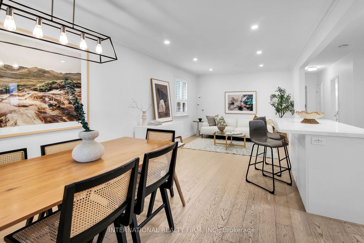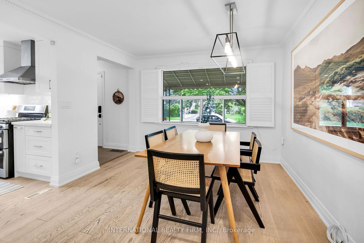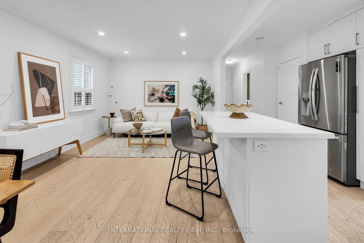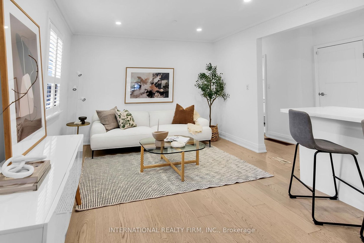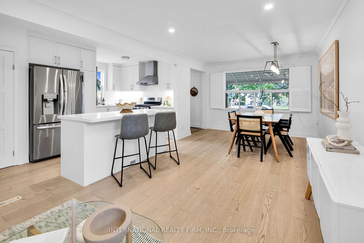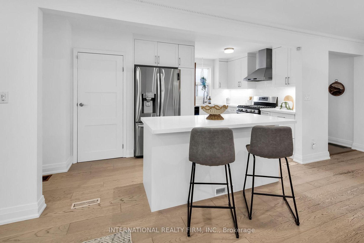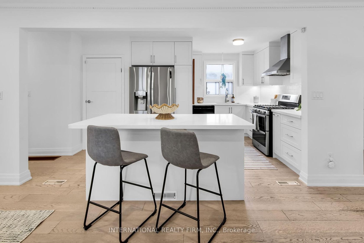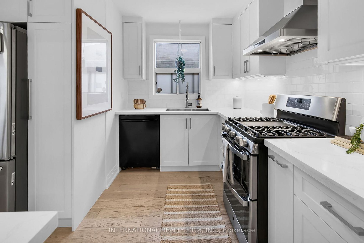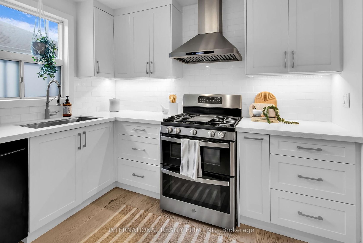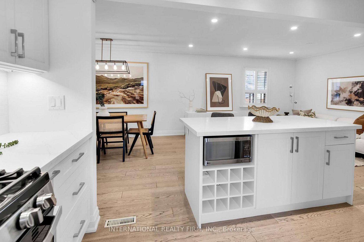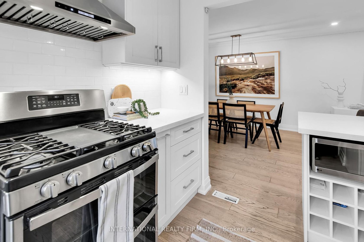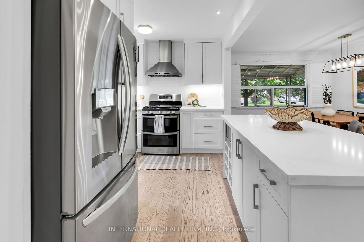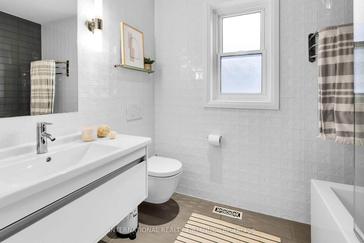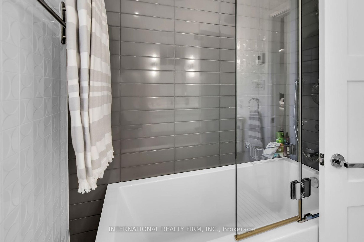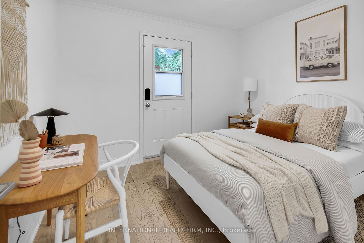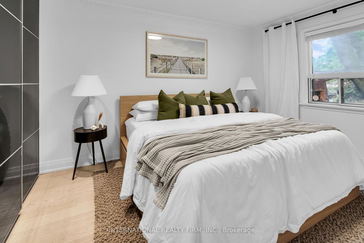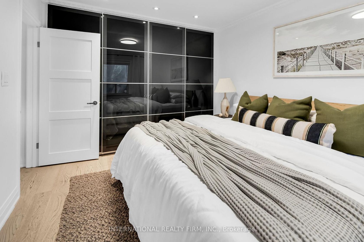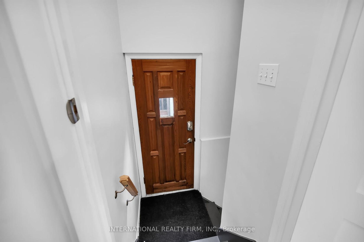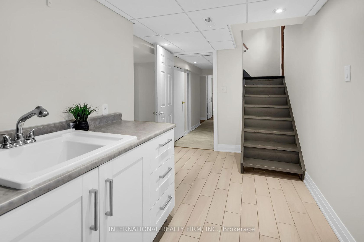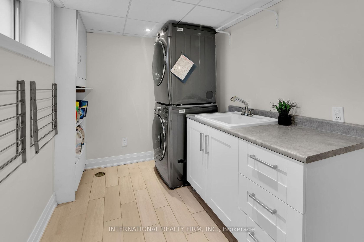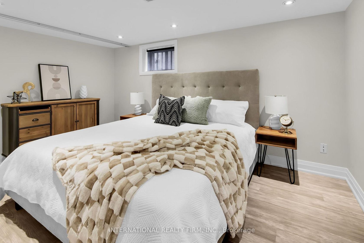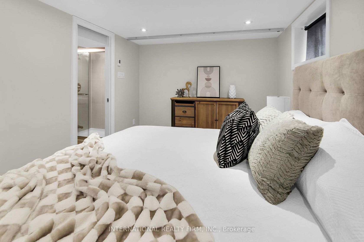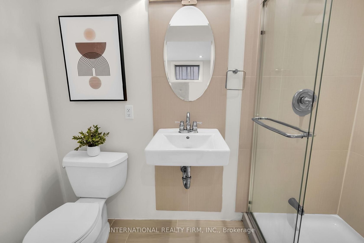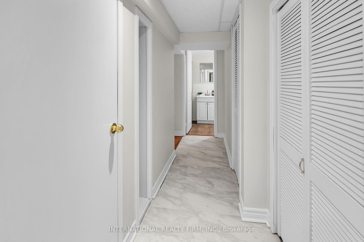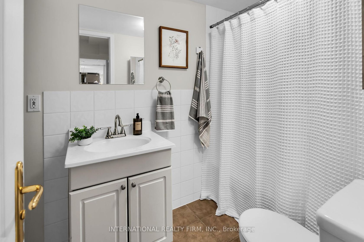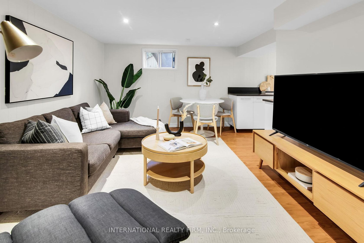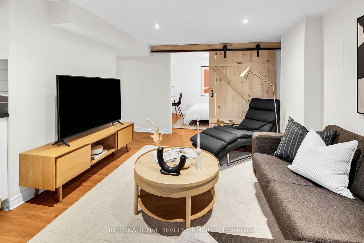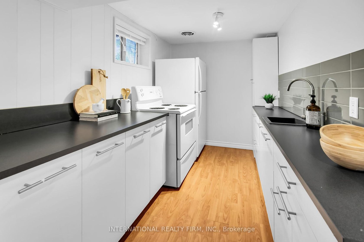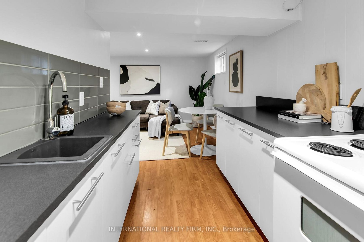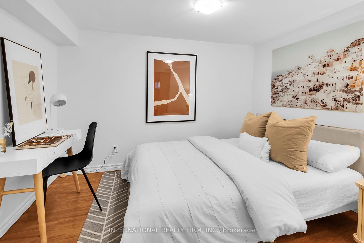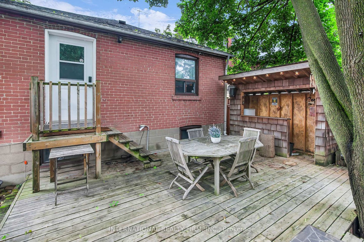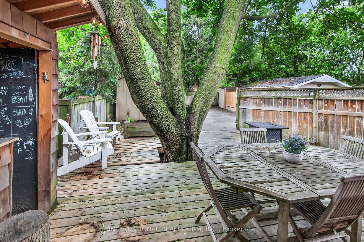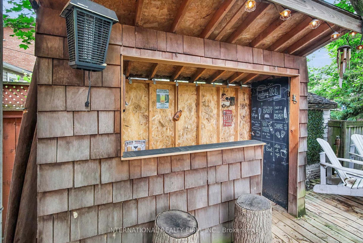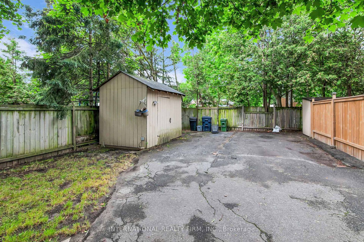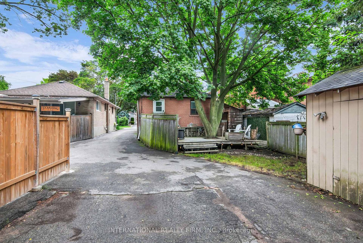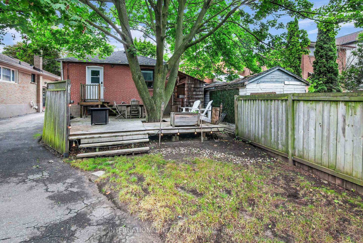76A Gort Avenue, Alderwood, Toronto (W12313867)

$1,099,999
76A Gort Avenue
Alderwood
Toronto
basic info
2 Bedrooms, 3 Bathrooms
Size: 700 sqft
Lot: 4,355 sqft
(32.87 ft X 132.50 ft)
MLS #: W12313867
Property Data
Taxes: $4,554.68 (2024)
Parking: 3 Parking(s)
Virtual Tour
Detached in Alderwood, Toronto, brought to you by Loree Meneguzzi
Nestled on a deep, tree-lined lot in coveted West Alderwood, this impeccably renovated bungalow blends refined style with everyday practicality. A stately maple tree anchors the backyard, shading a 20 ft entertainers deck complete with a built-in tiki bar perfect for summer soirees. Inside, the home showcases an expert 2014 top-to-bottom renovation, further elevated in 2020 by a chefs kitchen adorned with quartz countertops, a gas range, and a new stainless refrigerator. Modern, A-plus finishes flow throughout the main level, while the lower level hosts a fully self-contained one-bedroom suite with shared laundry and a private side entrance ideal for supplemental income. An additional third bedroom downstairs boasts generous storage and a spa-inspired en-suite with heated floors. Mechanical upgrades include a high-efficiency furnace, an owned tankless water heater, and a new roof installed in 2021. Residents enjoy the Adam Beck French Immersion catchment and a convenient five-minute walk to Long Branch Metrolinx Station. With three parking spaces at the back of the house and every modern comfort, this residence offers a sophisticated yet relaxed lifestyle in one of Etobicoke's most desirable enclaves. **Driveway is shared. Do not park on shared driveway. Please use street parking for all viewings.**
Listed by INTERNATIONAL REALTY FIRM, INC..
 Brought to you by your friendly REALTORS® through the MLS® System, courtesy of Brixwork for your convenience.
Brought to you by your friendly REALTORS® through the MLS® System, courtesy of Brixwork for your convenience.
Disclaimer: This representation is based in whole or in part on data generated by the Brampton Real Estate Board, Durham Region Association of REALTORS®, Mississauga Real Estate Board, The Oakville, Milton and District Real Estate Board and the Toronto Real Estate Board which assumes no responsibility for its accuracy.
Want To Know More?
Contact Loree now to learn more about this listing, or arrange a showing.
specifications
| type: | Detached |
| style: | Bungalow-Raised |
| taxes: | $4,554.68 (2024) |
| bedrooms: | 2 |
| bathrooms: | 3 |
| frontage: | 32.87 ft |
| lot: | 4,355 sqft |
| sqft: | 700 sqft |
| parking: | 3 Parking(s) |

