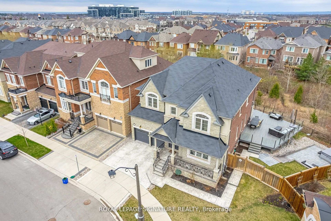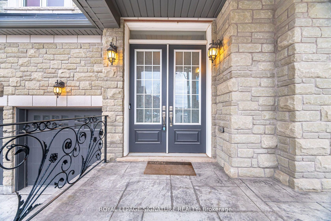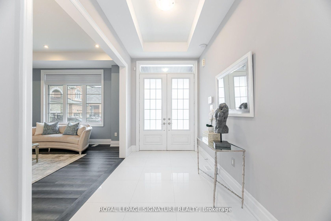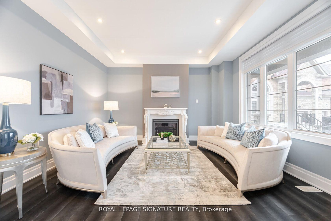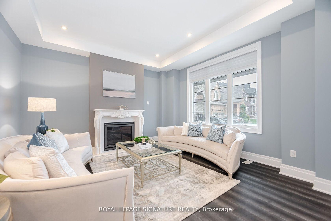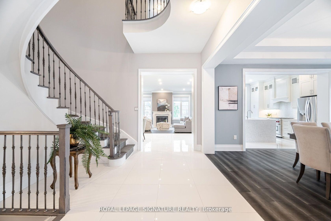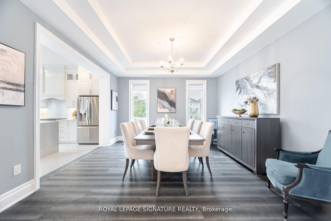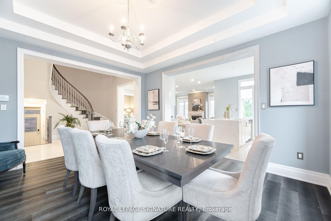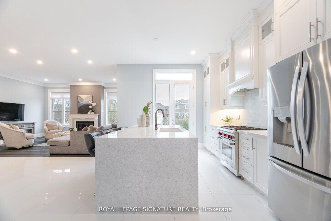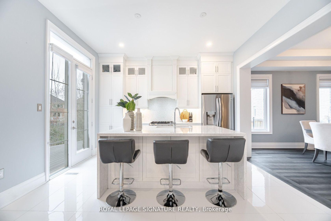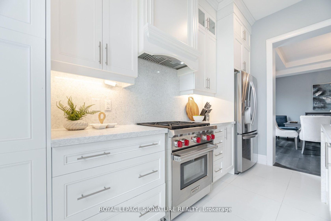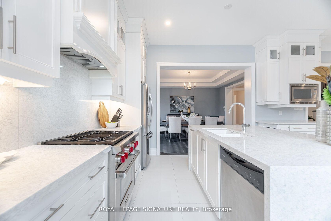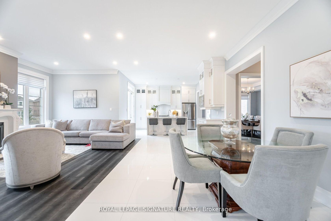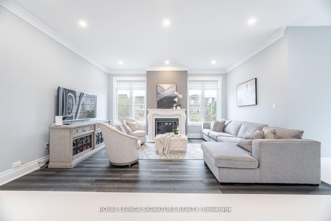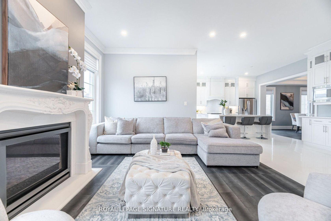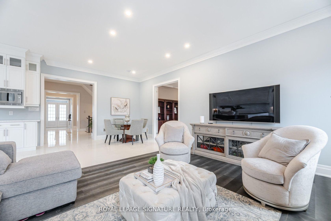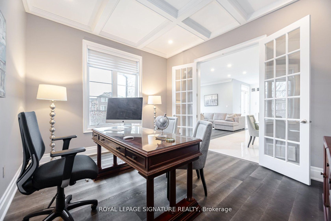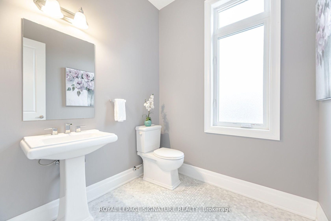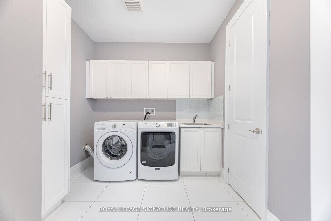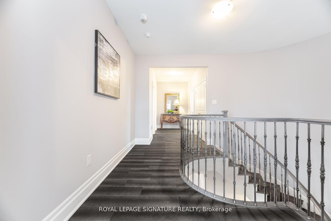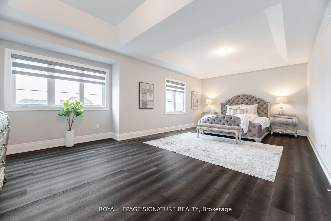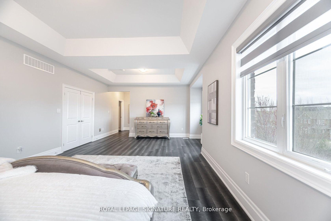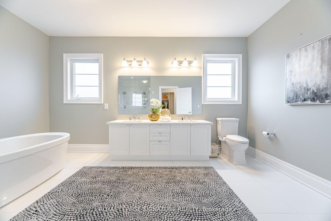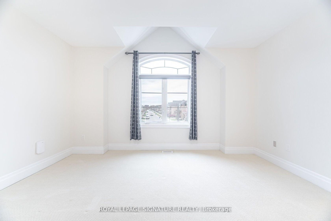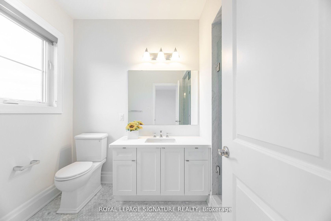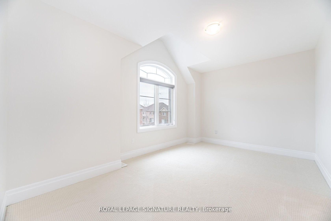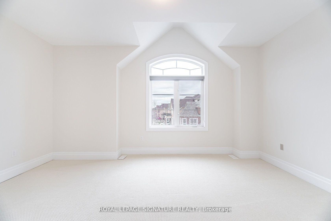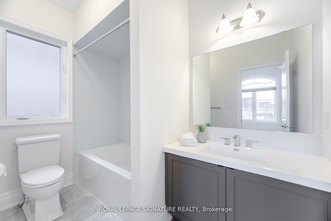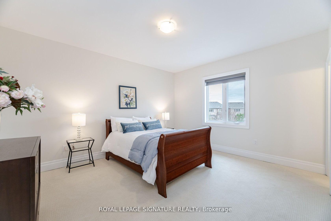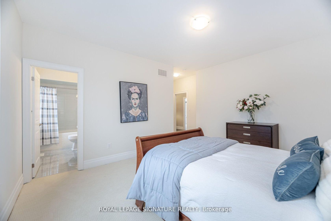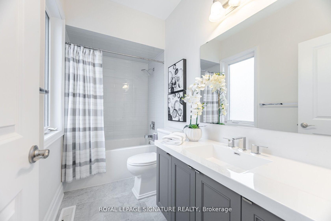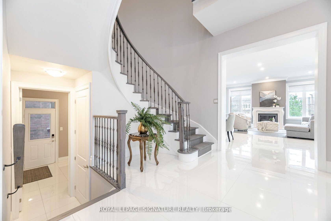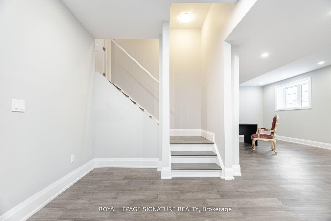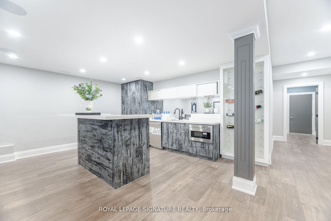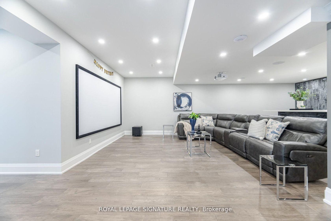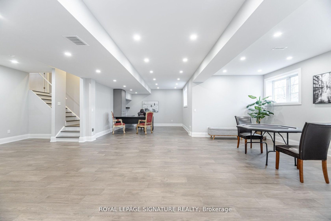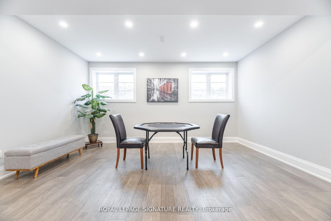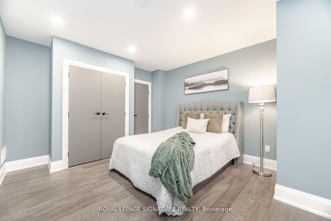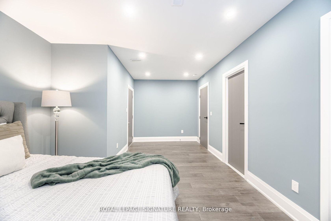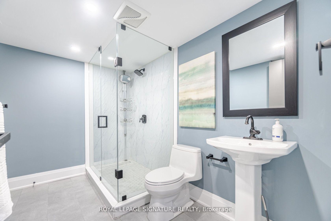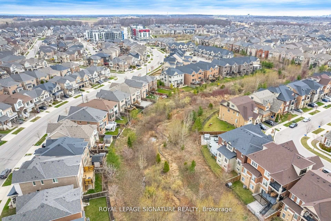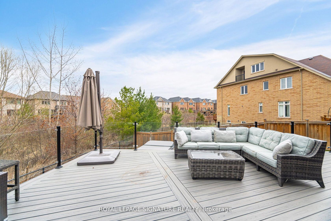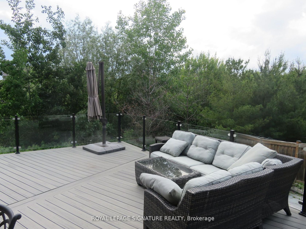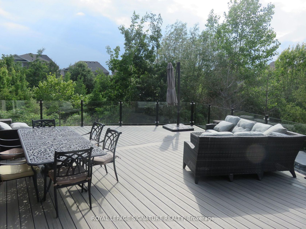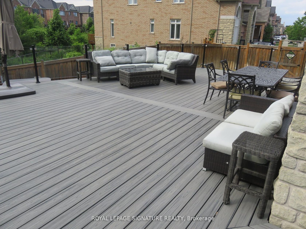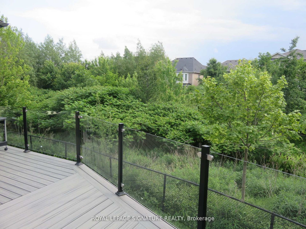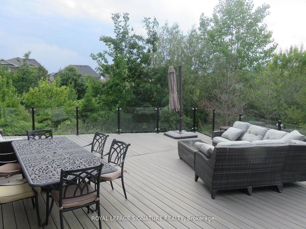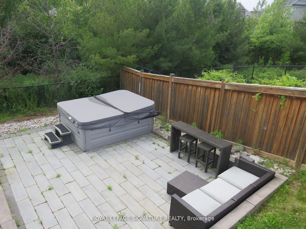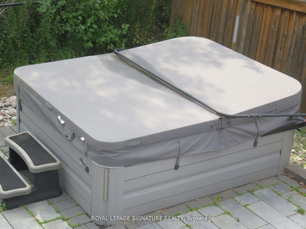404 Ellen Davidson Drive, GO Glenorchy, Oakville (W12314548)

$2,599,000
404 Ellen Davidson Drive
GO Glenorchy
Oakville
basic info
4 Bedrooms, 6 Bathrooms
Size: 3,500 sqft
MLS #: W12314548
Property Data
Taxes: $11,539.30 (2024)
Parking: 4 Attached
Virtual Tour
Detached in GO Glenorchy, Oakville, brought to you by Loree Meneguzzi
Spectacular Pie Shaped Ravine Lot. Appx. 4,160 Sq.Ft. + Appx. 2,000 Sq.Ft. Finished basement.10' Ceiling Main Floor & 9' ceilings 2nd Level. Main Floor Office Over Looking the Ravine. All 4Bedrooms w/Ensuite Bathrooms. 12X12 Ceramic Entrance extended through the Grand Hallway & into the Kitchen & Breakfast Area. Fully Finished Basement with: Above Grade Windows, Theatre Setting, Bar/Kitchenette, Den/Office, Bedroom & Bathroom. Massive Wrap-around Composite Deck Overlooking the Ravine, BBQ Gas Connection, Hot Tub (as is), Stamped Concrete Driveway, Walkway & Front Porch. Thousands $$$ in Exterior Finishing. Theatre Room: 5.58X4.57; Bar/Kitchen: 5.54X2.81; Den 4.33X3.80; 3 piece Bathroom.
Listed by ROYAL LEPAGE SIGNATURE REALTY.
 Brought to you by your friendly REALTORS® through the MLS® System, courtesy of Brixwork for your convenience.
Brought to you by your friendly REALTORS® through the MLS® System, courtesy of Brixwork for your convenience.
Disclaimer: This representation is based in whole or in part on data generated by the Brampton Real Estate Board, Durham Region Association of REALTORS®, Mississauga Real Estate Board, The Oakville, Milton and District Real Estate Board and the Toronto Real Estate Board which assumes no responsibility for its accuracy.
Want To Know More?
Contact Loree now to learn more about this listing, or arrange a showing.
specifications
| type: | Detached |
| style: | 2-Storey |
| taxes: | $11,539.30 (2024) |
| bedrooms: | 4 |
| bathrooms: | 6 |
| sqft: | 3,500 sqft |
| parking: | 4 Attached |

