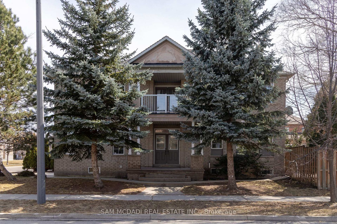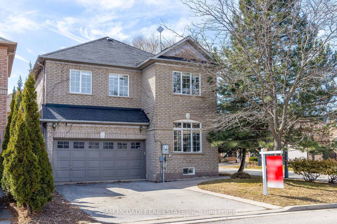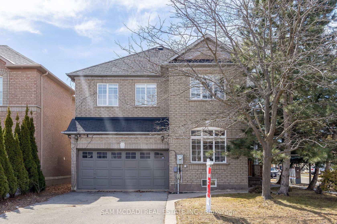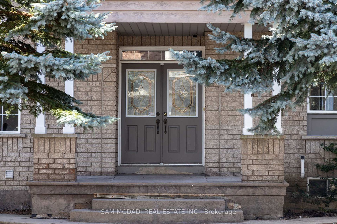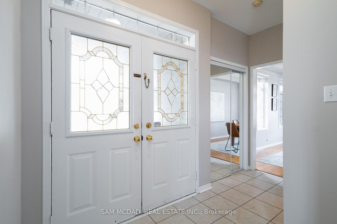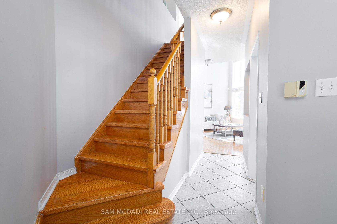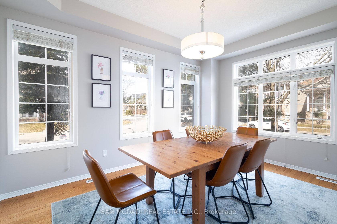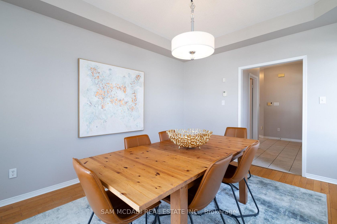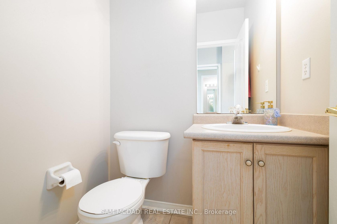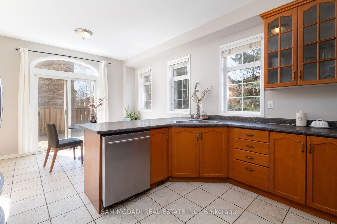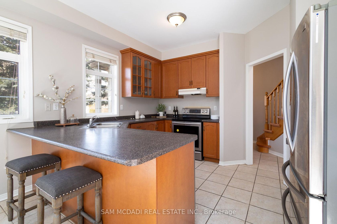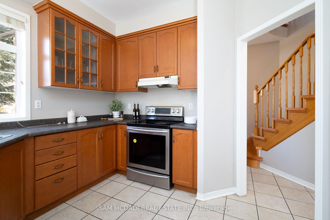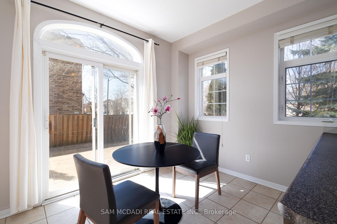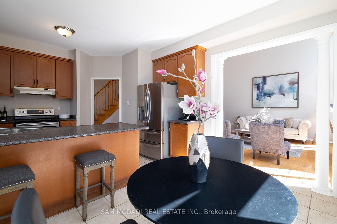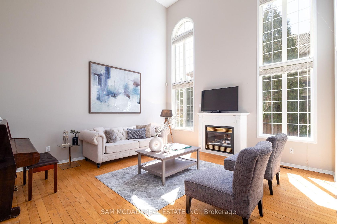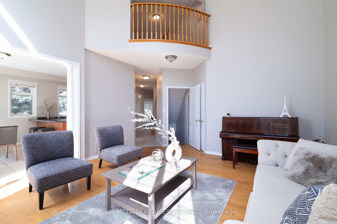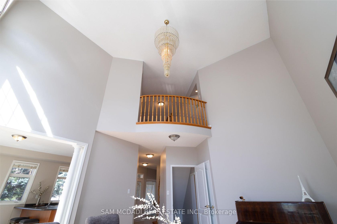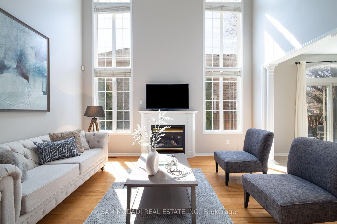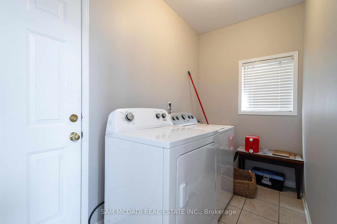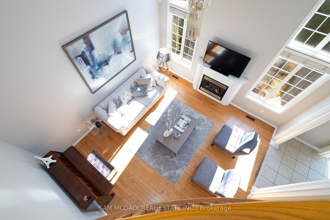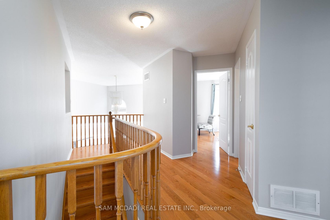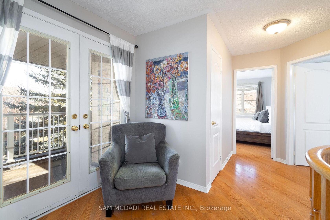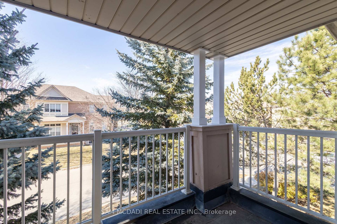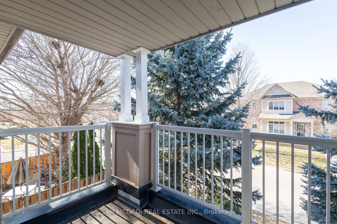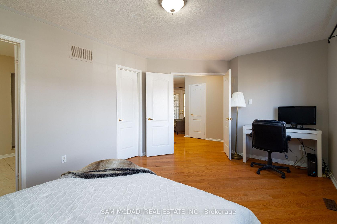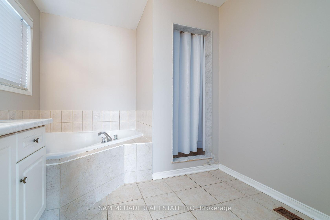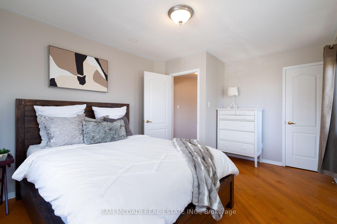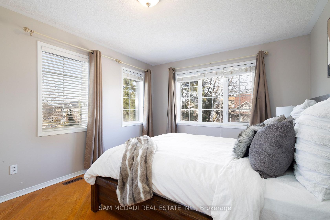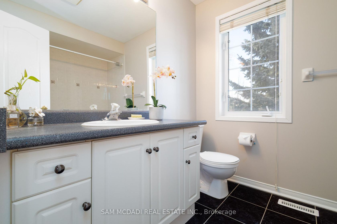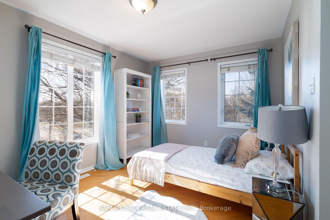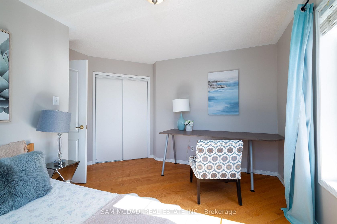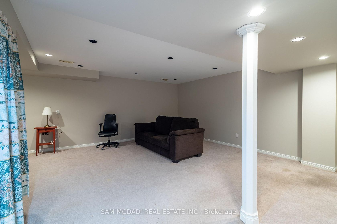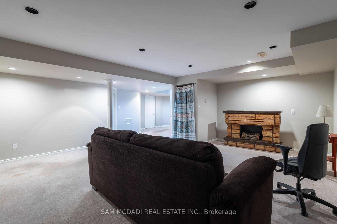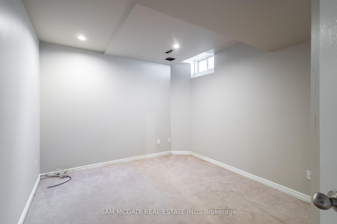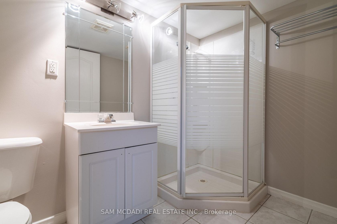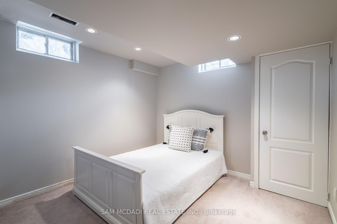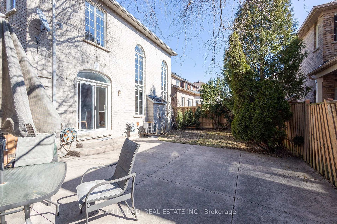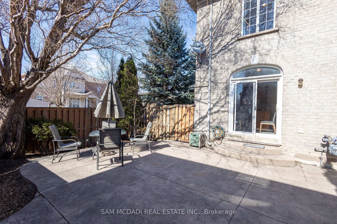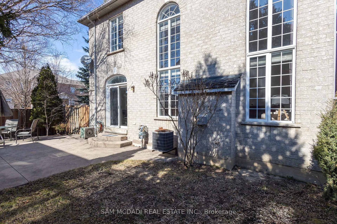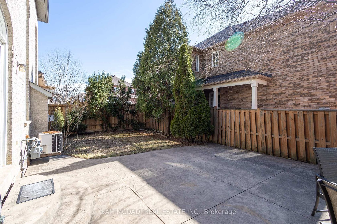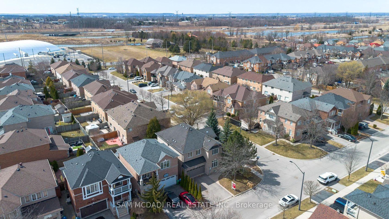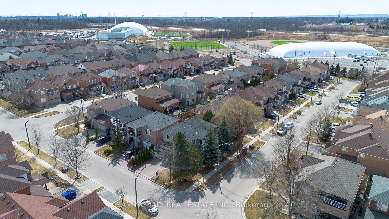5494 Farmcote Drive, Churchill Meadows, Mississauga (W12315747)
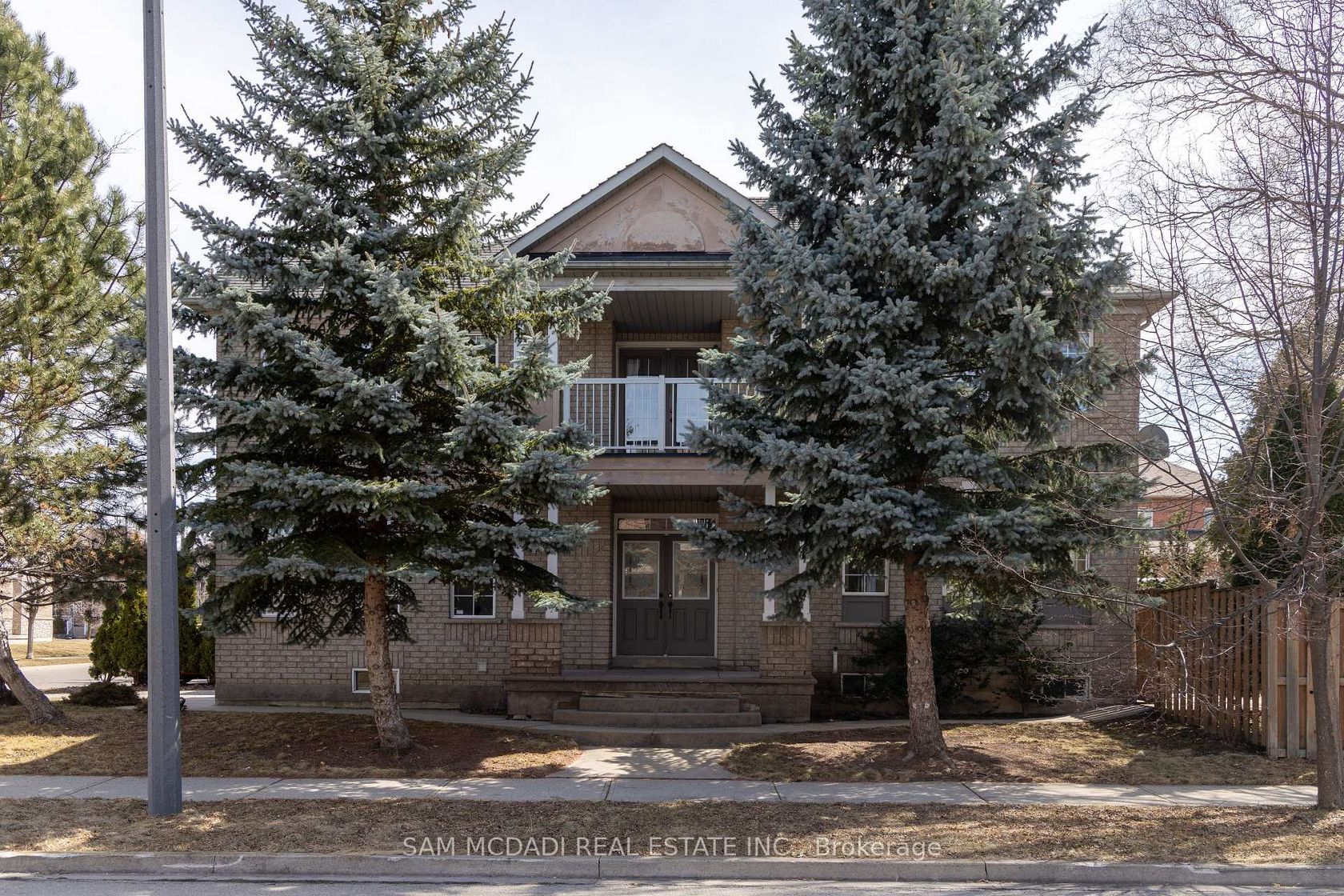
$1,245,000
5494 Farmcote Drive
Churchill Meadows
Mississauga
basic info
3 Bedrooms, 4 Bathrooms
Size: 2,000 sqft
Lot: 3,858 sqft
(56.00 ft X 68.90 ft)
MLS #: W12315747
Property Data
Taxes: $7,474.84 (2025)
Parking: 6 Attached
Virtual Tour
Detached in Churchill Meadows, Mississauga, brought to you by Loree Meneguzzi
Nestled in the heart of Churchill Meadows, this 3+2 Bedroom, 4 Bathroom home sits on a large 56x68.9ft corner lot creating the perfect blend of comfort and convenience. The main level features 9ft ceilings and a 20ft ceiling in the living room, complete with large windows that flood the home with natural light creating a sense of openness throughout. Find an entertainers kitchen featuring ample counter space, a convenient breakfast bar, SS appliances, all connecting to the breakfast area with walkout access to the spacious private backyard, perfect for enjoying meals outdoors. Walk-up to an upper level which features 3 sizable bedrooms, two 4pc bathrooms and a rare private balcony, perfect for sipping morning coffee or enjoying a relaxing evening. A fully finished basement with two additional bedrooms and a large recreational space, is perfect for a home gym, playroom, or home theater. A private double-car garage and a driveway which can park up to 4 vehicles ensures ample parking. Close proximity to parks, schools, amenities, Hwys, and more, making this the perfect location for families and commuters alike.
Listed by SAM MCDADI REAL ESTATE INC..
 Brought to you by your friendly REALTORS® through the MLS® System, courtesy of Brixwork for your convenience.
Brought to you by your friendly REALTORS® through the MLS® System, courtesy of Brixwork for your convenience.
Disclaimer: This representation is based in whole or in part on data generated by the Brampton Real Estate Board, Durham Region Association of REALTORS®, Mississauga Real Estate Board, The Oakville, Milton and District Real Estate Board and the Toronto Real Estate Board which assumes no responsibility for its accuracy.
Want To Know More?
Contact Loree now to learn more about this listing, or arrange a showing.
specifications
| type: | Detached |
| style: | 2-Storey |
| taxes: | $7,474.84 (2025) |
| bedrooms: | 3 |
| bathrooms: | 4 |
| frontage: | 56.00 ft |
| lot: | 3,858 sqft |
| sqft: | 2,000 sqft |
| parking: | 6 Attached |
