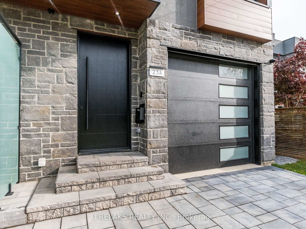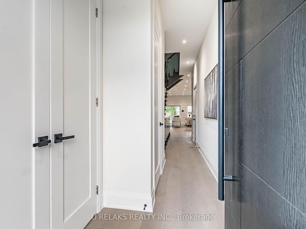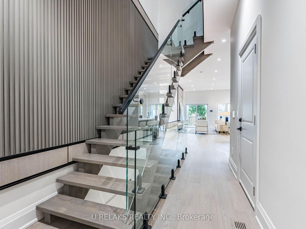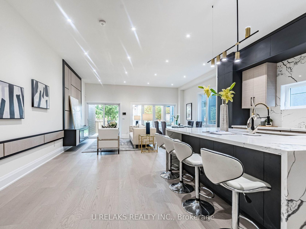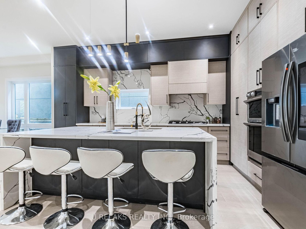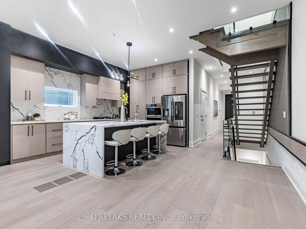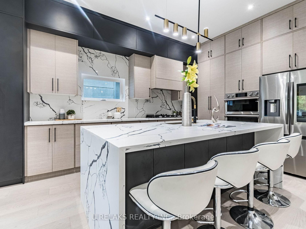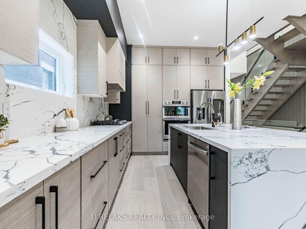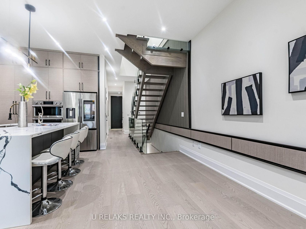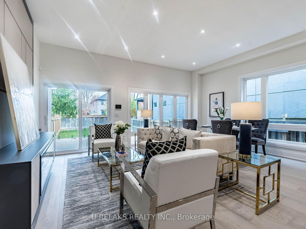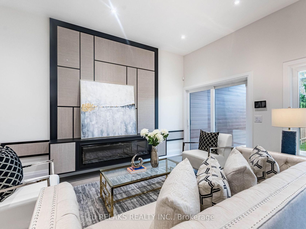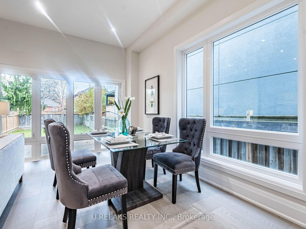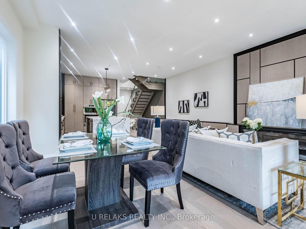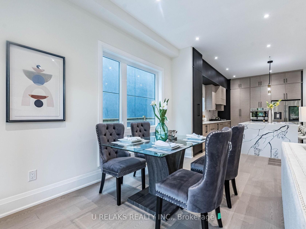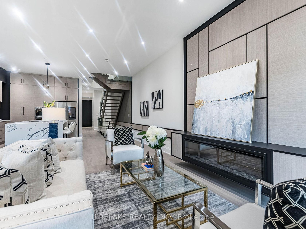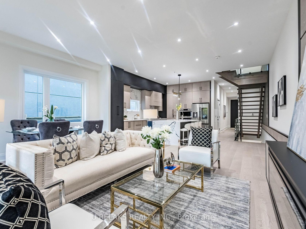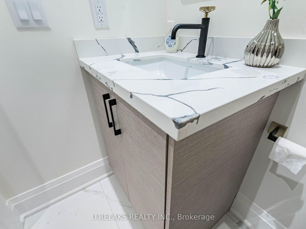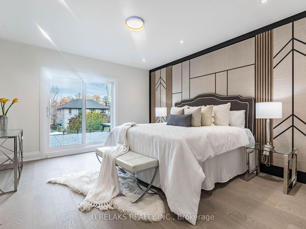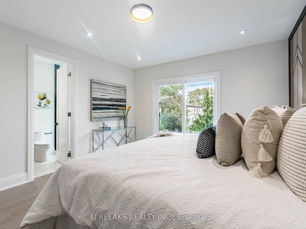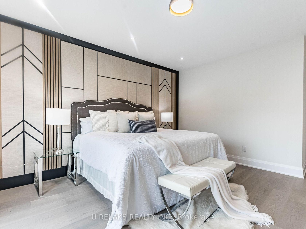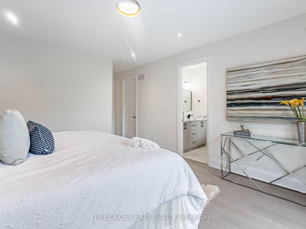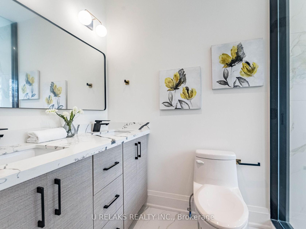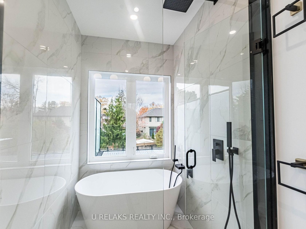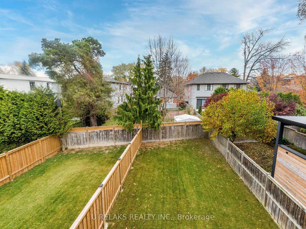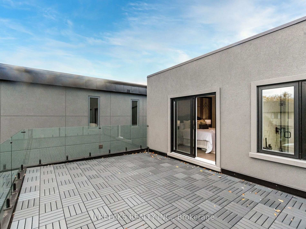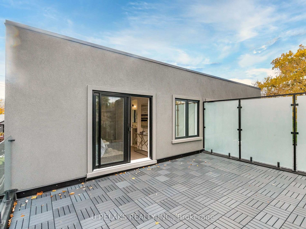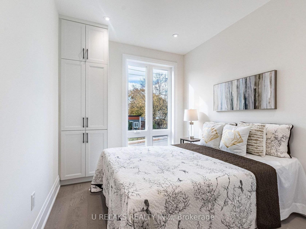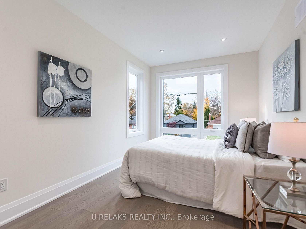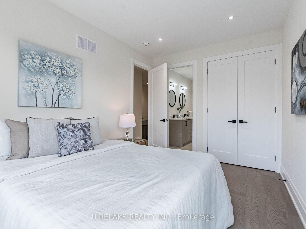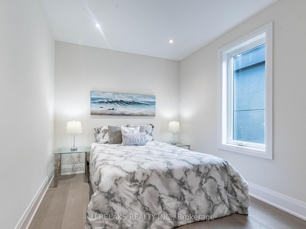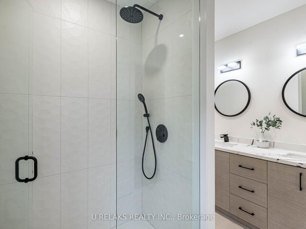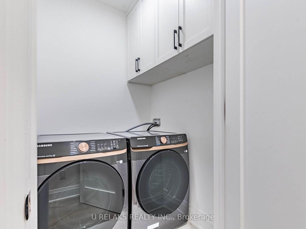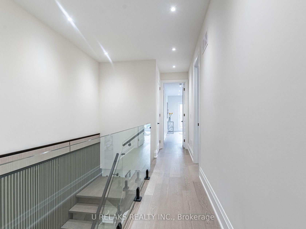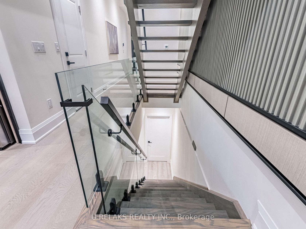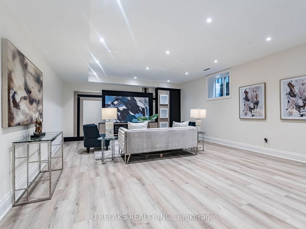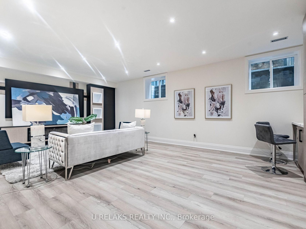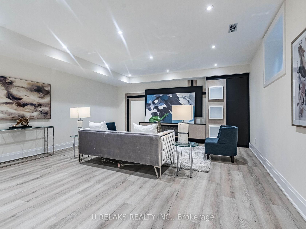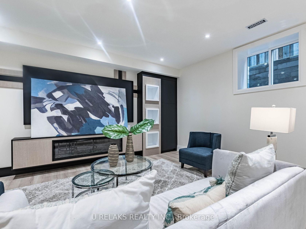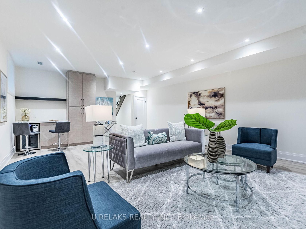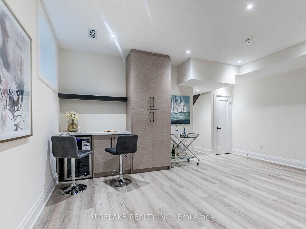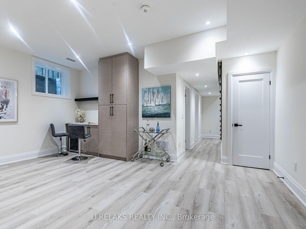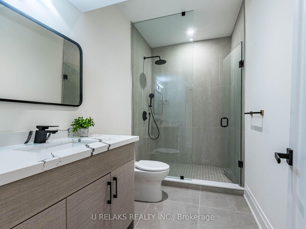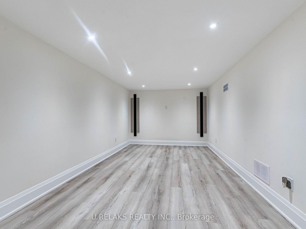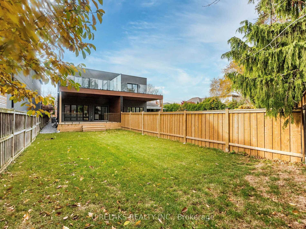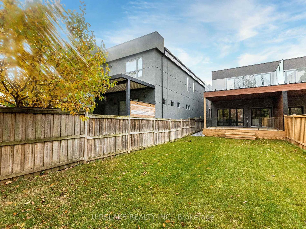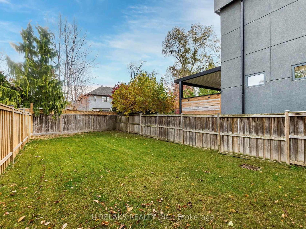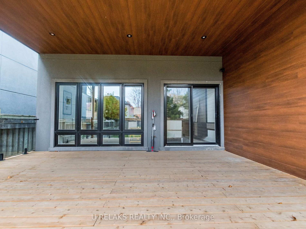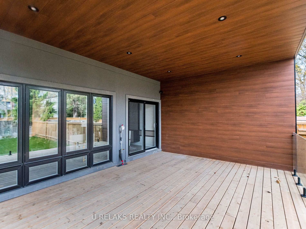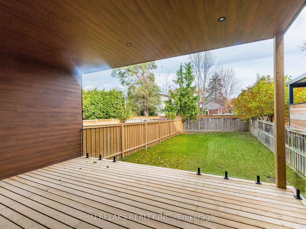23A Maple Avenue N, Port Credit, Mississauga (W12316049)

$1,699,000
23A Maple Avenue N
Port Credit
Mississauga
basic info
4 Bedrooms, 5 Bathrooms
Size: 2,000 sqft
Lot: 3,735 sqft
(25.00 ft X 149.41 ft)
MLS #: W12316049
Property Data
Built: 2020
Taxes: $10,555.14 (2025)
Parking: 4 Built-In
Virtual Tour
Semi-Detached in Port Credit, Mississauga, brought to you by Loree Meneguzzi
Welcome to this beautifully finished semi-detached home nestled on a premium pool-sized lot in the heart of Port Credit. Featuring approx. 3,000 sq ft of elegant living space, this 4-bedroom, 5-bathroom home is loaded with high-end finishes and custom details throughout. The open-concept main floor is bright and spacious, showcasing a chef's kitchen with a waterfall quartz island, modern cabinetry, stainless steel appliances, and seamless flow to the living and dining areas. Walk out to a large deck, ideal for entertaining, with the potential to convert into a 4-season sunroom. Upstairs, the primary suite features a private balcony, large walk-in closet, and spa-like 5pc ensuite with soaker tub and glass shower. Three additional bedrooms offer shared and private ensuite access for added convenience.The finished basement includes a rec room with an electric fireplace, a built-in home theatre with speakers, above-grade windows, and a full 3pc bathroom. Additional highlights: smart home system (phone-controlled), custom millwork, and parking for 4 (3-car driveway + 1-car garage).Unbeatable locationsteps to Port Credit GO, lakefront trails, cafes, shops, restaurants, and top-rated schools, including Mentor College. Easy access to QEW and downtown Toronto.A rare opportunity in one of Mississaugas most sought-after communities!
Listed by U RELAKS REALTY INC..
 Brought to you by your friendly REALTORS® through the MLS® System, courtesy of Brixwork for your convenience.
Brought to you by your friendly REALTORS® through the MLS® System, courtesy of Brixwork for your convenience.
Disclaimer: This representation is based in whole or in part on data generated by the Brampton Real Estate Board, Durham Region Association of REALTORS®, Mississauga Real Estate Board, The Oakville, Milton and District Real Estate Board and the Toronto Real Estate Board which assumes no responsibility for its accuracy.
Want To Know More?
Contact Loree now to learn more about this listing, or arrange a showing.
specifications
| type: | Semi-Detached |
| style: | 2-Storey |
| taxes: | $10,555.14 (2025) |
| bedrooms: | 4 |
| bathrooms: | 5 |
| frontage: | 25.00 ft |
| lot: | 3,735 sqft |
| sqft: | 2,000 sqft |
| parking: | 4 Built-In |

