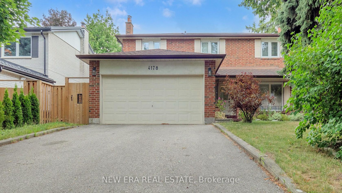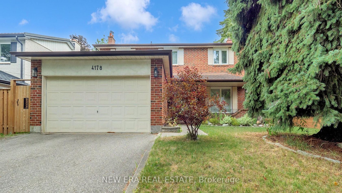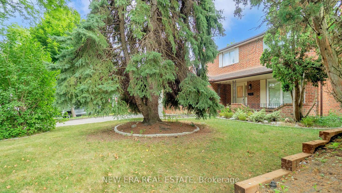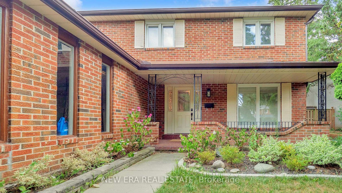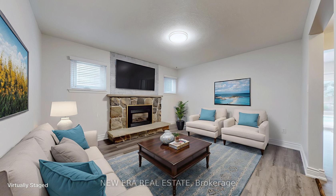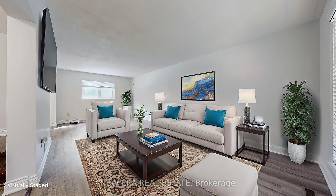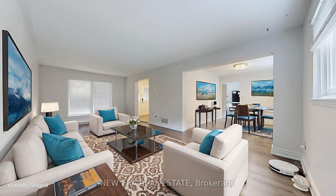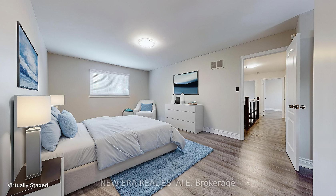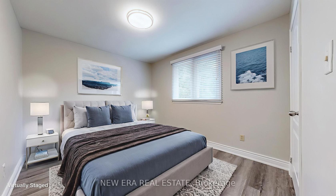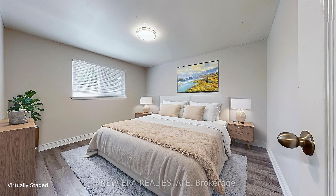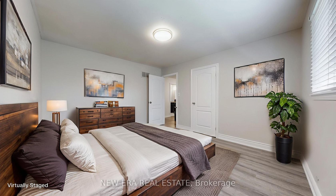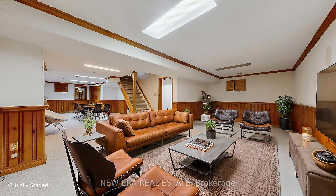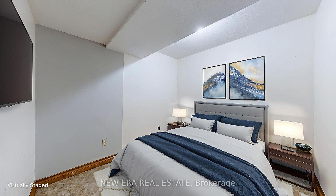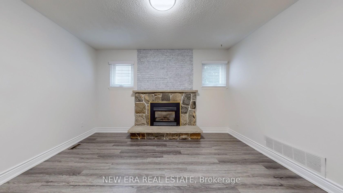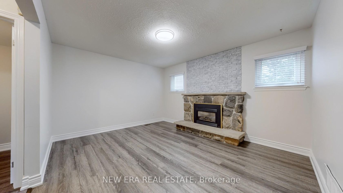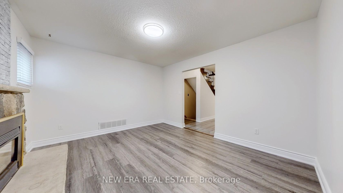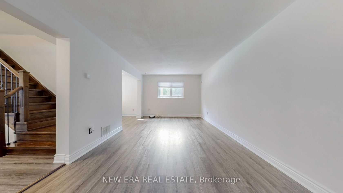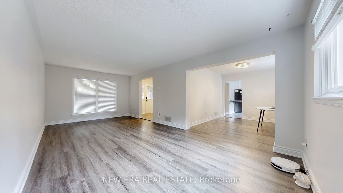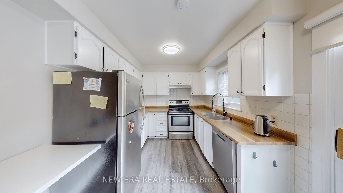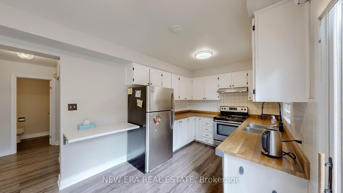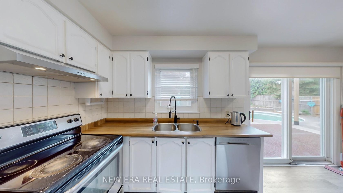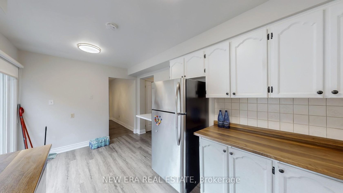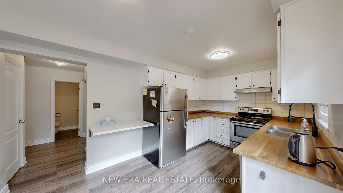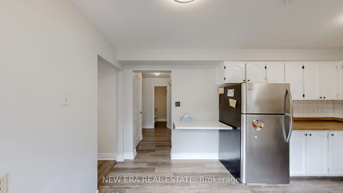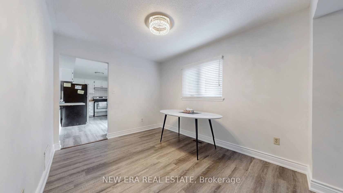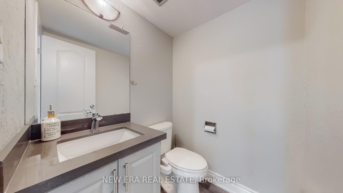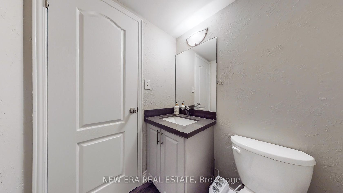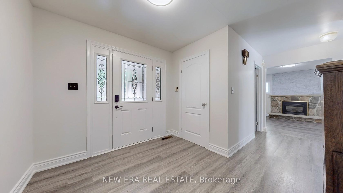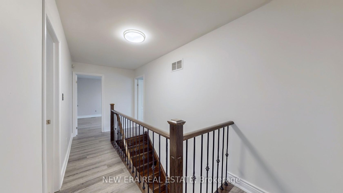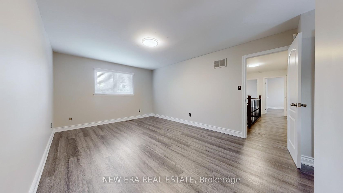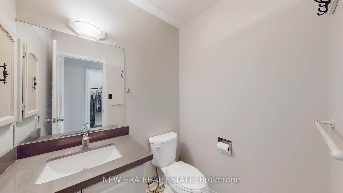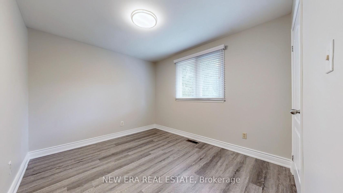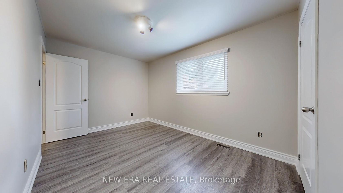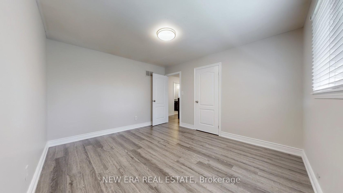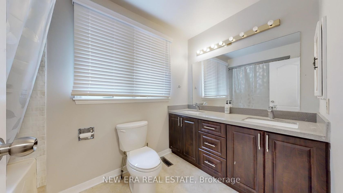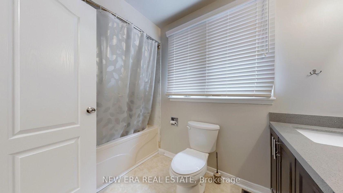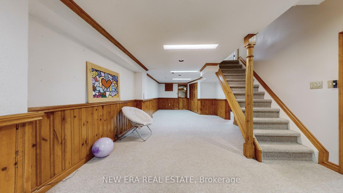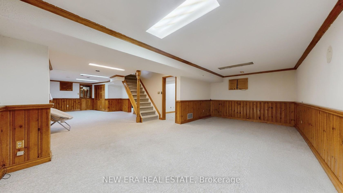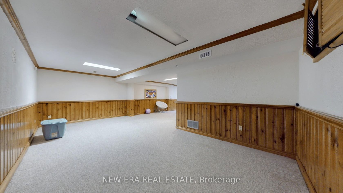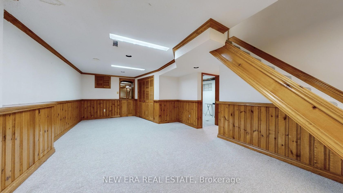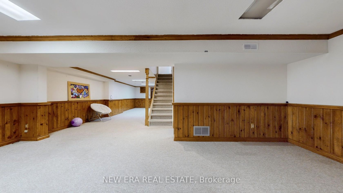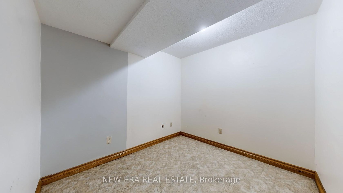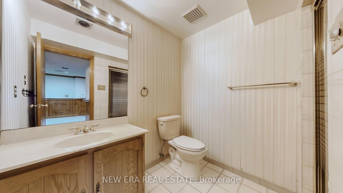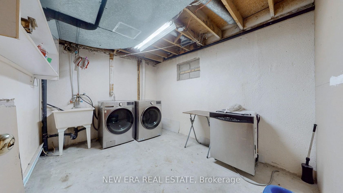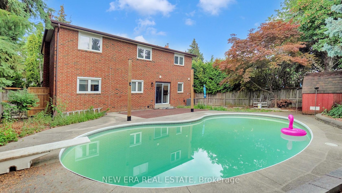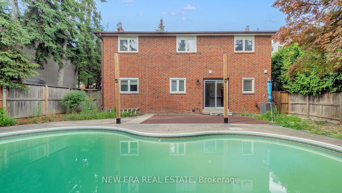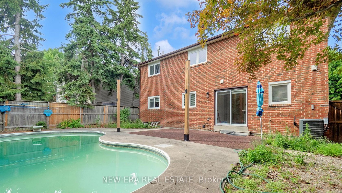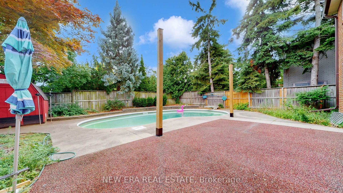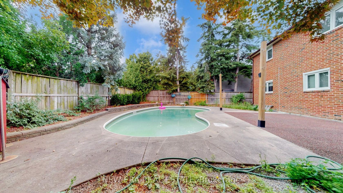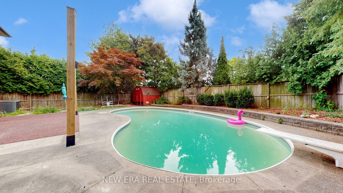4178 Garnetwood Chase, Rathwood, Mississauga (W12317321)
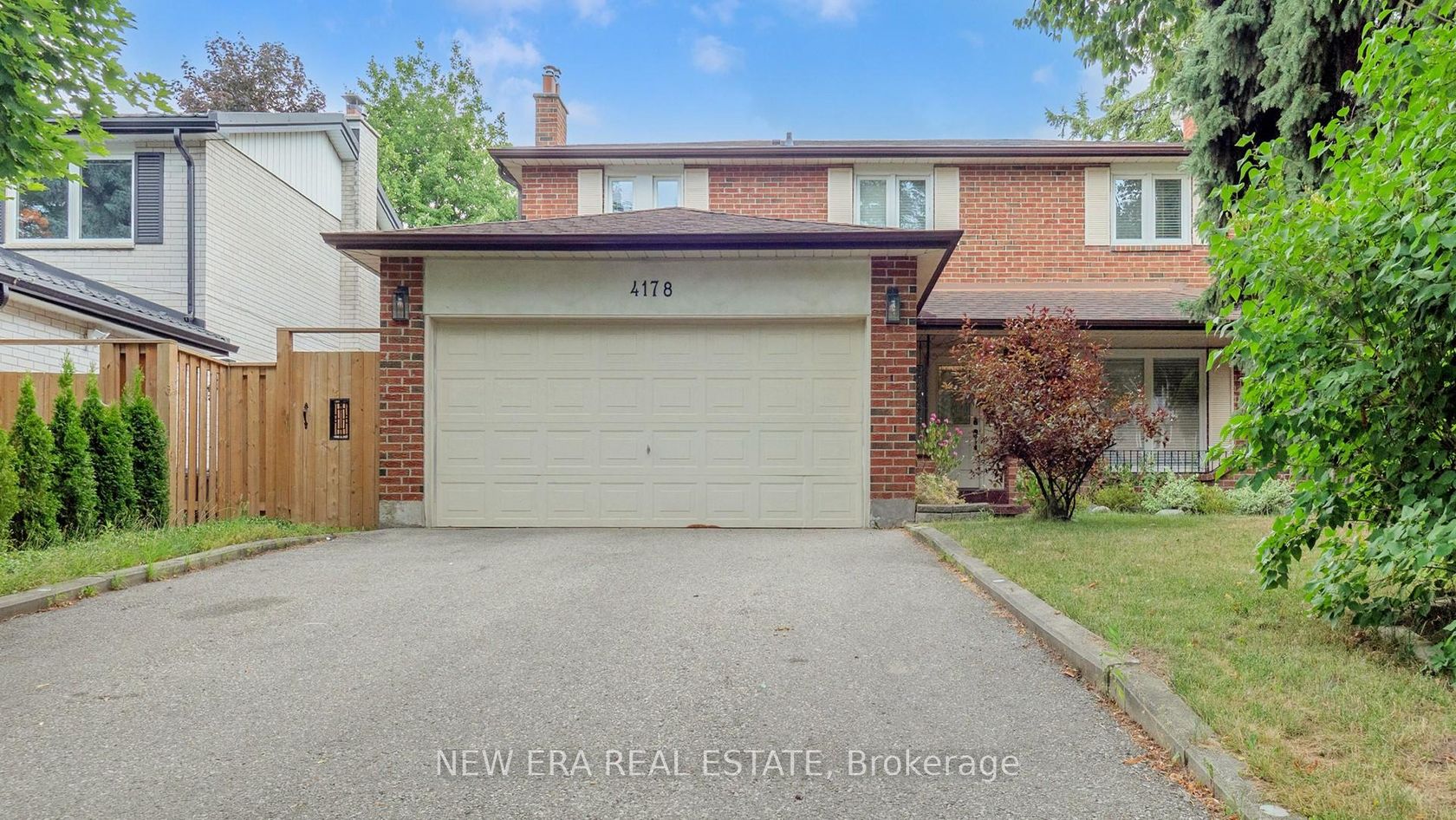
$1,469,000
4178 Garnetwood Chase
Rathwood
Mississauga
basic info
4 Bedrooms, 4 Bathrooms
Size: 2,000 sqft
Lot: 6,611 sqft
(57.49 ft X 115.00 ft)
MLS #: W12317321
Property Data
Built: 3150
Taxes: $9,015 (2025)
Parking: 5 Attached
Detached in Rathwood, Mississauga, brought to you by Loree Meneguzzi
Experience comfortable and refined suburban living at 4178 Garnetwood Chase, nestled in Rockwood Village /Rathwood, one of Mississaugas most sought-after family neighbourhoods. This exquisite 4-bedroom (plus finished basement) residence welcomes you with a gracious, open plan ideal for entertaining formal living and generous family room flow seamlessly into a beautifully landscaped, fully fenced, and heated pool backyard, equipped with gas-BBQ hookup and lush privacy. Inside, newly painted walls and modern vinyl plank flooring on the main and second levels enhance the homes fresh allure. The principal suite features a walk-in closet and a tidy 2-piece ensuite. Three additional generous bedrooms offer plenty of room for everyone or for an office or hobby space. The fully finished basement boasts a spacious great room, separate games room, and sizeable laundry, perfect for additional living and recreation. Located in Rockwood Village, the home is surrounded by mature streets, leafy parks (Rockwood Park, GarnetwoodPark, Beechwood), shopping at Rockwood Mall, and convenient access to schools. Its minutes to Rathburn Road,Dixie, Hwy 427/401, MiWay bus routes and GO Transit, offering great commuter options. With a newer roof and furnace, this home truly shows pride of ownership throughout. Freshly painted and move-in ready, its a rare offering where modern comfort meets outdoor leisure. Book your private tour today this one wont last!
Listed by NEW ERA REAL ESTATE.
 Brought to you by your friendly REALTORS® through the MLS® System, courtesy of Brixwork for your convenience.
Brought to you by your friendly REALTORS® through the MLS® System, courtesy of Brixwork for your convenience.
Disclaimer: This representation is based in whole or in part on data generated by the Brampton Real Estate Board, Durham Region Association of REALTORS®, Mississauga Real Estate Board, The Oakville, Milton and District Real Estate Board and the Toronto Real Estate Board which assumes no responsibility for its accuracy.
Want To Know More?
Contact Loree now to learn more about this listing, or arrange a showing.
specifications
| type: | Detached |
| style: | 2-Storey |
| taxes: | $9,015 (2025) |
| bedrooms: | 4 |
| bathrooms: | 4 |
| frontage: | 57.49 ft |
| lot: | 6,611 sqft |
| sqft: | 2,000 sqft |
| parking: | 5 Attached |
