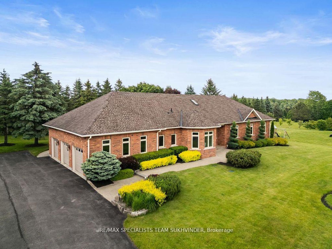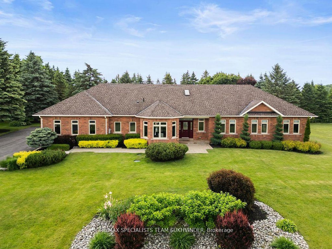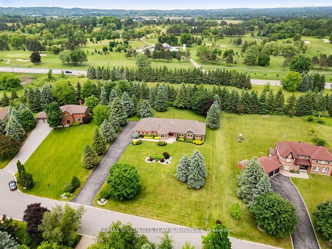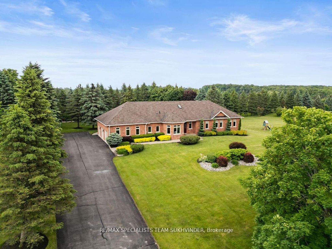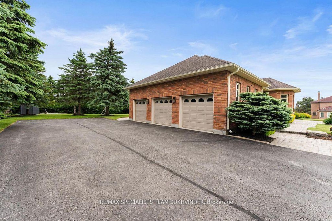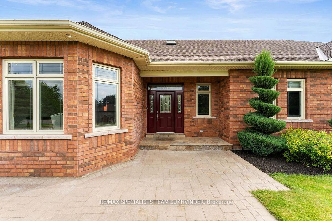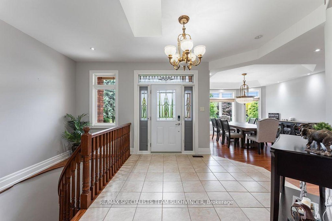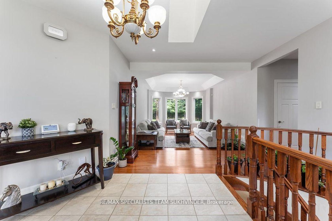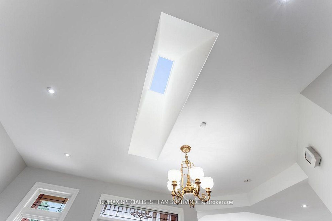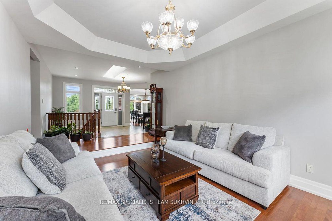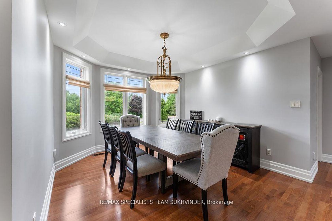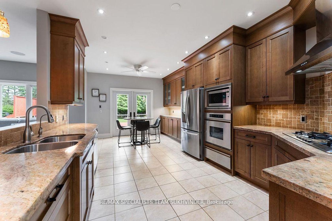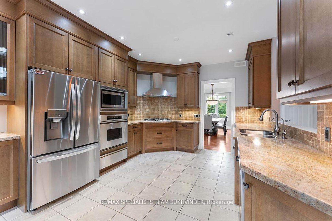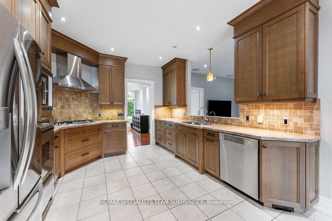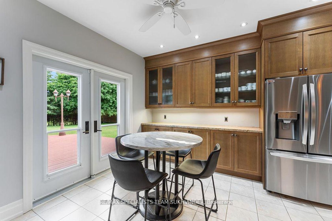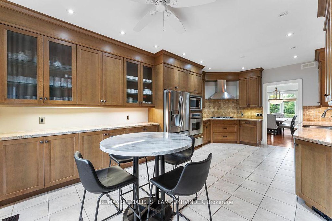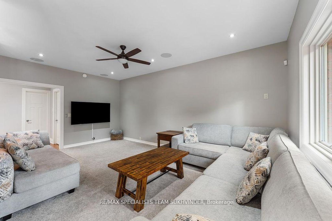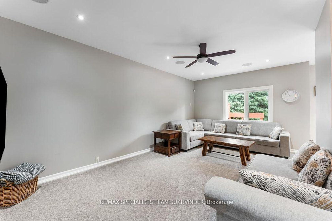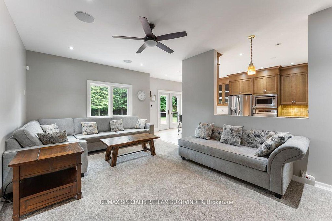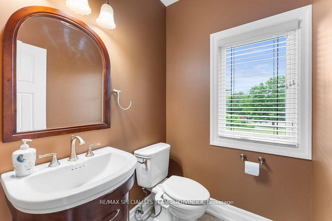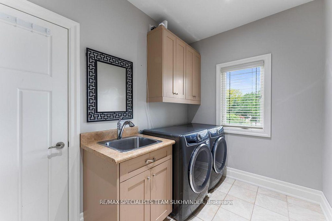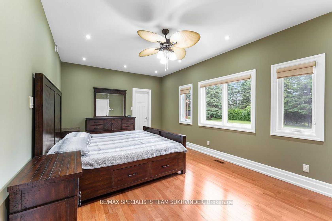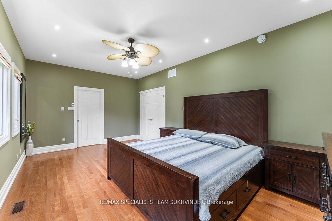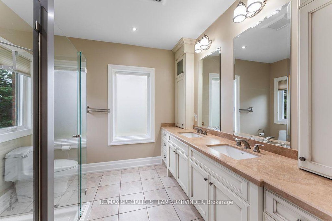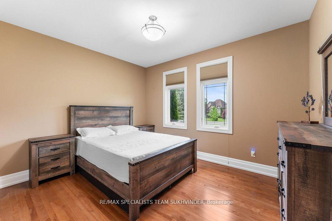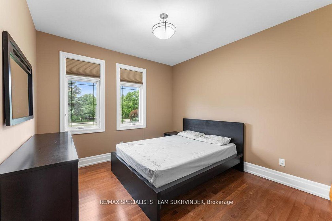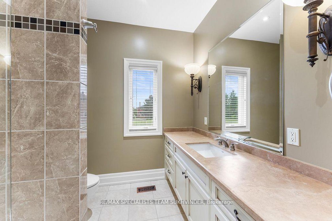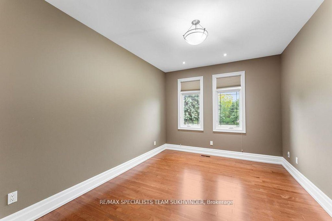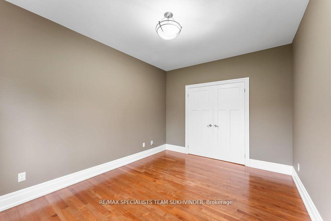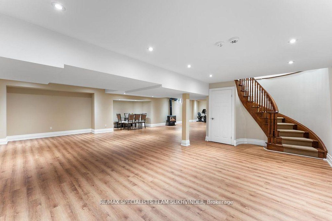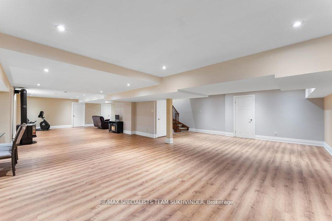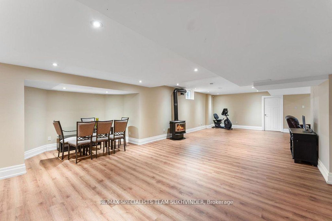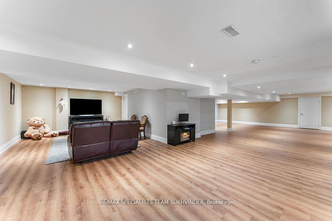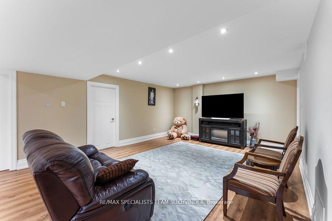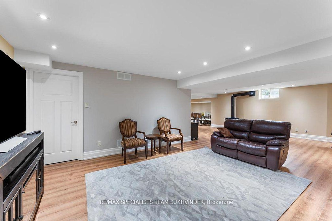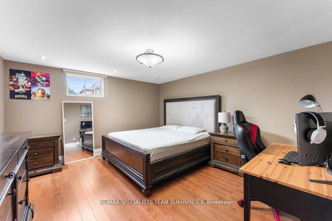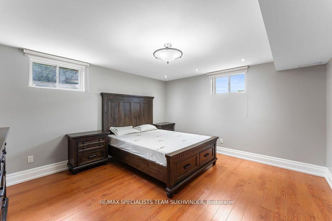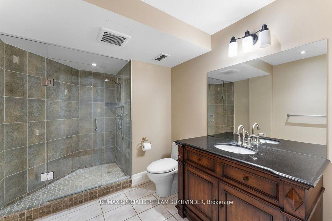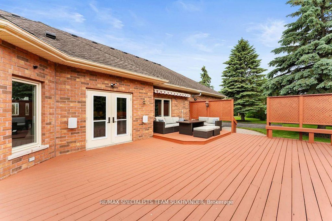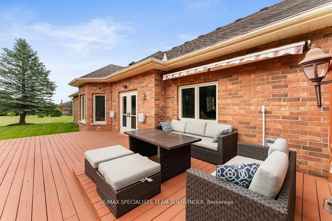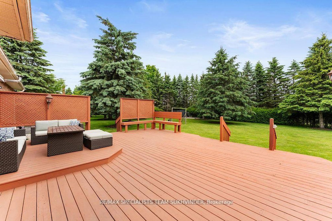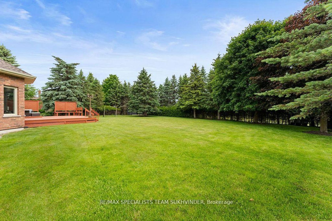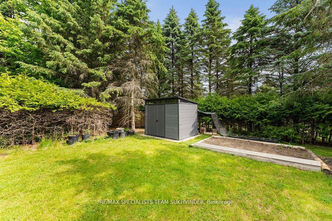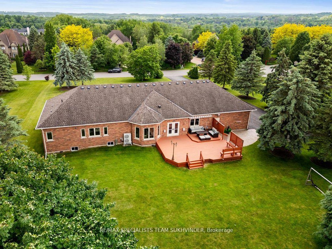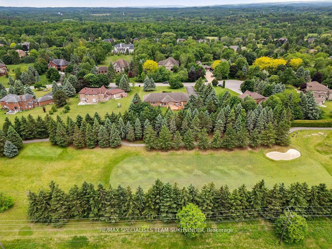7 Golfdale Court, Palgrave, Caledon (W12317682)
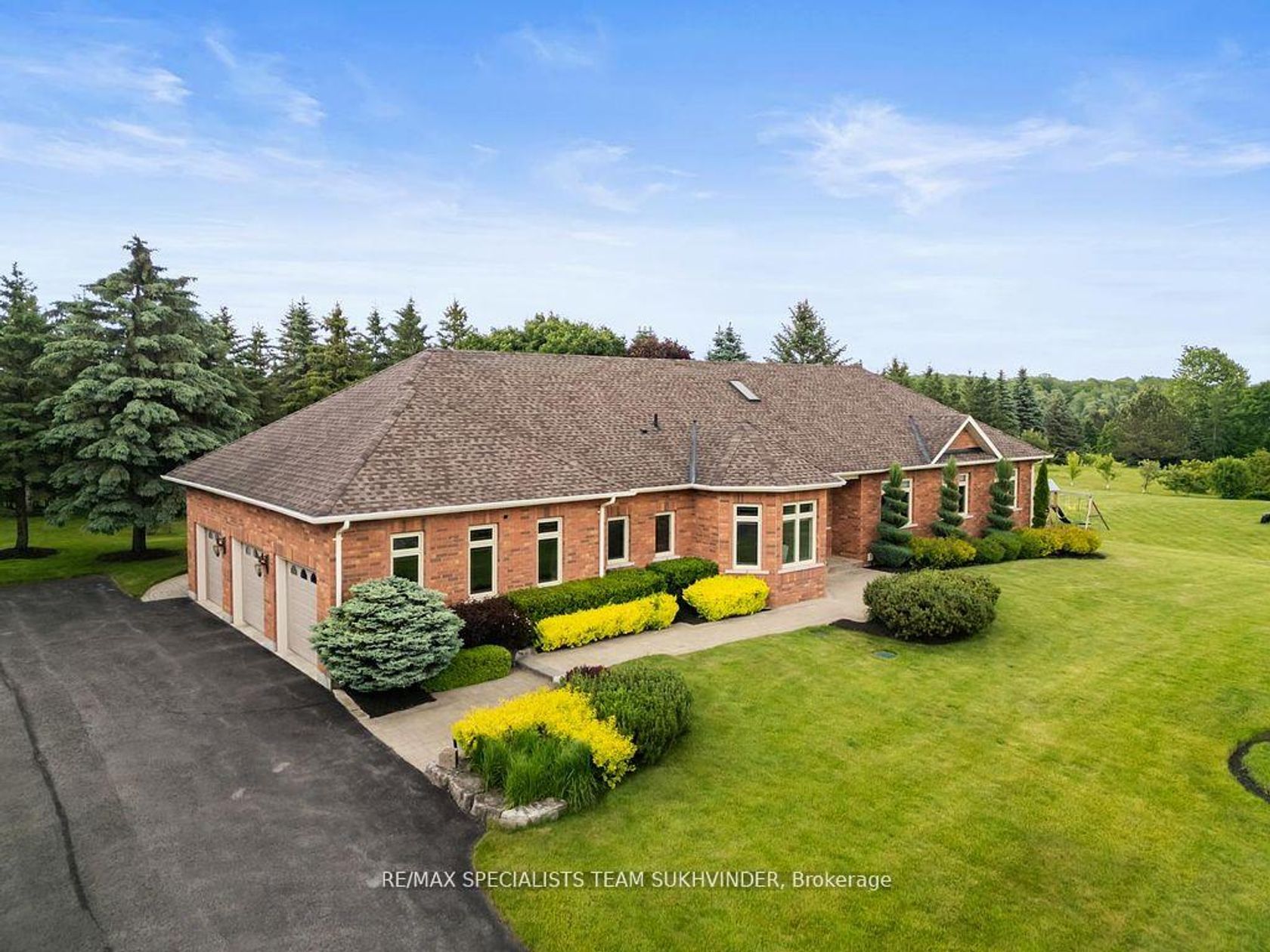
$1,999,000
7 Golfdale Court
Palgrave
Caledon
basic info
3 Bedrooms, 4 Bathrooms
Size: 2,000 sqft
Lot: 65,745 sqft
(154.33 ft X 426.00 ft)
MLS #: W12317682
Property Data
Taxes: $7,687.28 (2024)
Parking: 10 Attached
Virtual Tour
Detached in Palgrave, Caledon, brought to you by Loree Meneguzzi
Welcome to 7 Golfdale Court in Prestigious Caledon Woods Estatesa truly remarkable bungalow offering 3+2 bedrooms, tucked away on a quiet cul-de-sac and set on nearly 1.5 acres of beautifully landscaped grounds. This exceptional home offers a seamless blend of comfort and sophistication. Step into a thoughtfully designed interior featuring sunken formal living and dining spaces, ideal for hosting guests, along with a warm and inviting family room with a cozy ambiance. The gourmet kitchen is a culinary dream, complete with a breakfast area and walkout to a spacious deck overlooking your private backyard oasis. The main floor is highlighted by a bright and spacious primary retreat with a walk-in closet and a 4-piece ensuite, along with two well-appointed bedrooms, a full main bathroom and a versatile office that can easily be converted into a fourth bedroom. A convenient laundry/mudroom provides direct access to the heated 3-car garage. Additional highlights include a sprinkler irrigation system for easy lawn maintenance and beautifully manicured grounds. Downstairs, the finished lower level offers an open-concept design, perfect for entertaining or multi-generational living, featuring a large recreation area, two additional bedrooms, a 3-piece bath, and a dedicated storage room. Surrounded by natural beauty and tucked in an exclusive neighborhood, this property offers peace, privacy, and refined living just minutes from all essential amenities.
Listed by RE/MAX SPECIALISTS TEAM SUKHVINDER.
 Brought to you by your friendly REALTORS® through the MLS® System, courtesy of Brixwork for your convenience.
Brought to you by your friendly REALTORS® through the MLS® System, courtesy of Brixwork for your convenience.
Disclaimer: This representation is based in whole or in part on data generated by the Brampton Real Estate Board, Durham Region Association of REALTORS®, Mississauga Real Estate Board, The Oakville, Milton and District Real Estate Board and the Toronto Real Estate Board which assumes no responsibility for its accuracy.
Want To Know More?
Contact Loree now to learn more about this listing, or arrange a showing.
specifications
| type: | Detached |
| style: | Bungalow |
| taxes: | $7,687.28 (2024) |
| bedrooms: | 3 |
| bathrooms: | 4 |
| frontage: | 154.33 ft |
| lot: | 65,745 sqft |
| sqft: | 2,000 sqft |
| parking: | 10 Attached |
