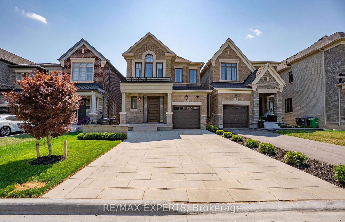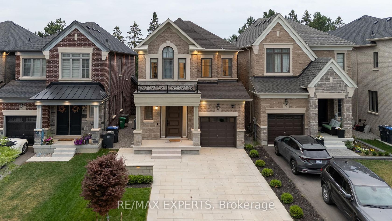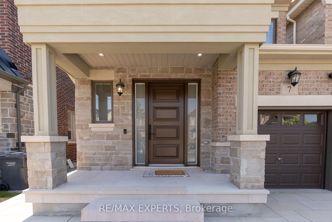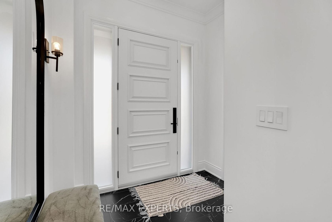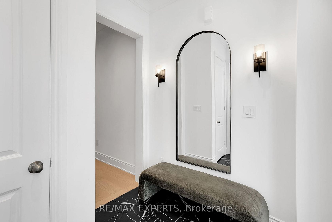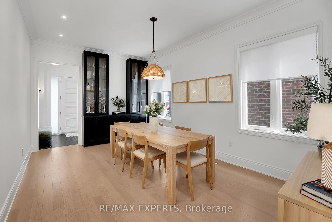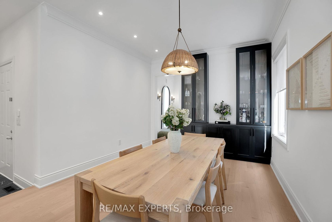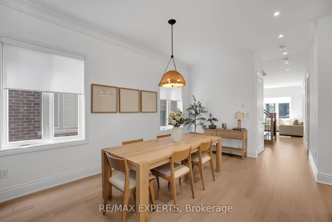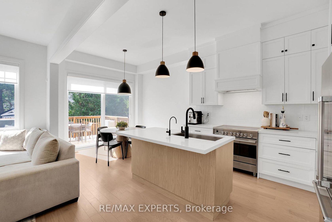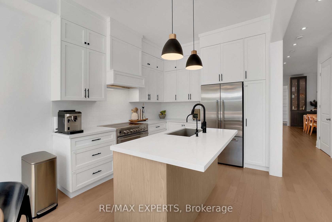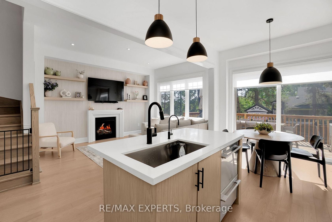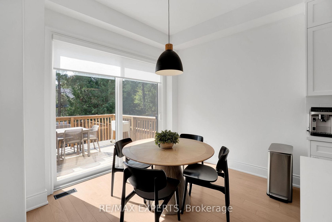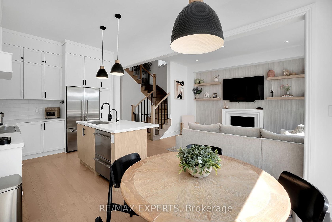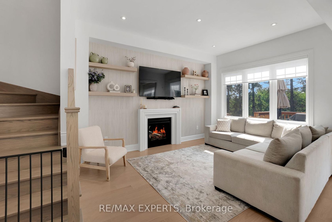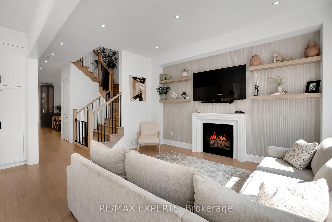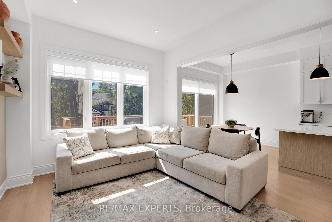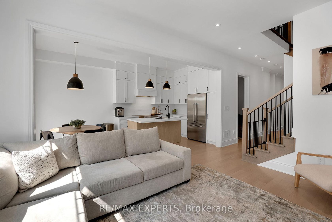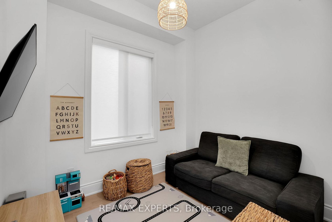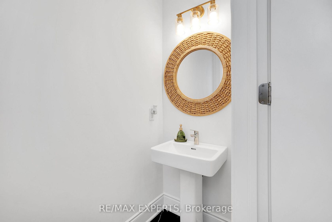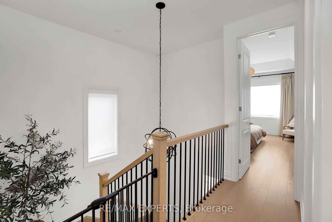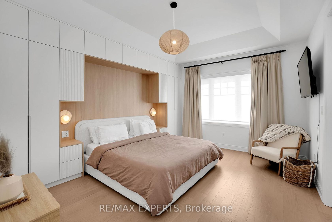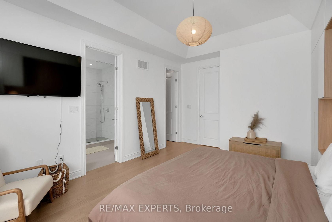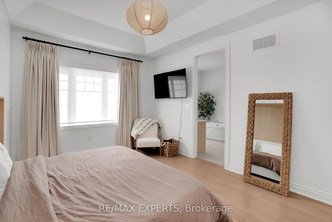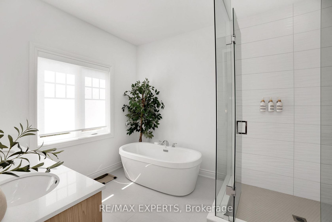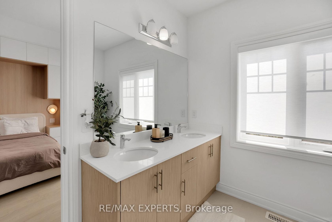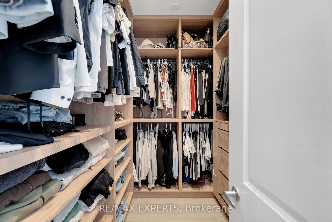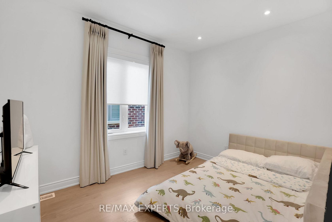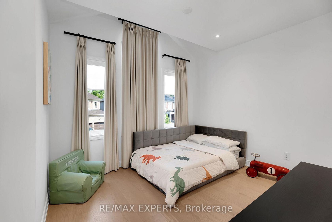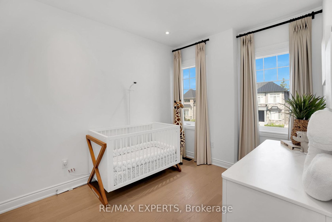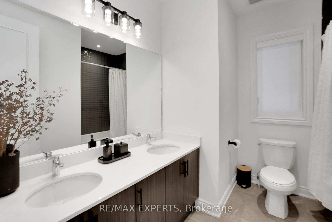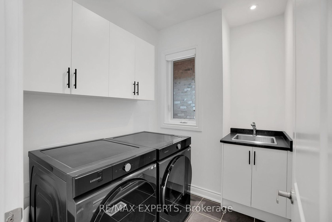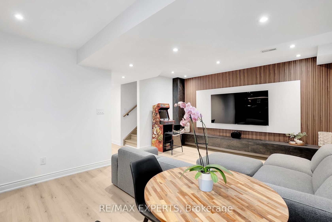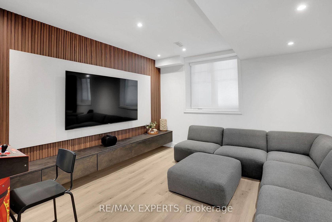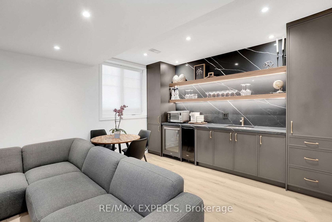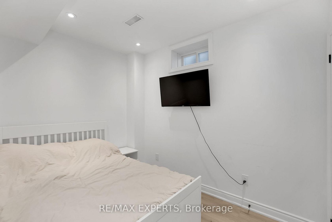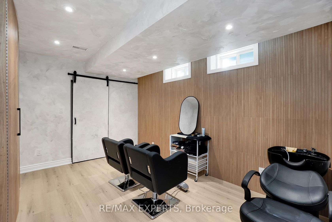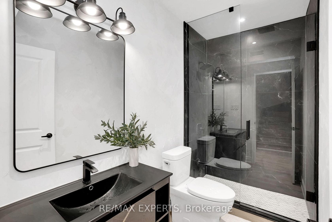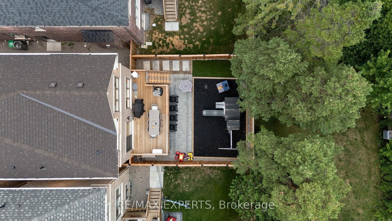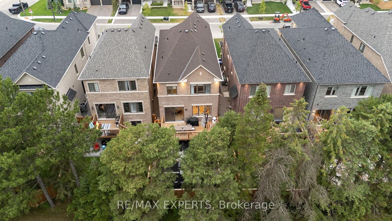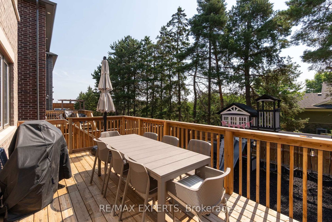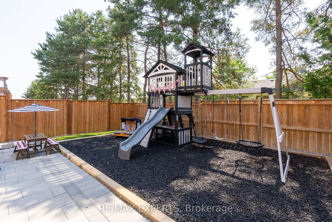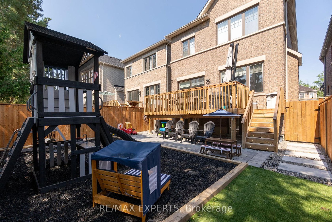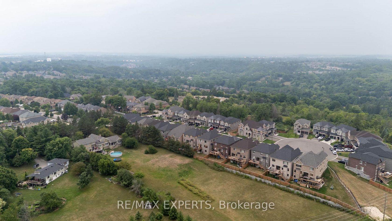7 Clover Bend Terrace, Bolton East, Caledon (W12318078)
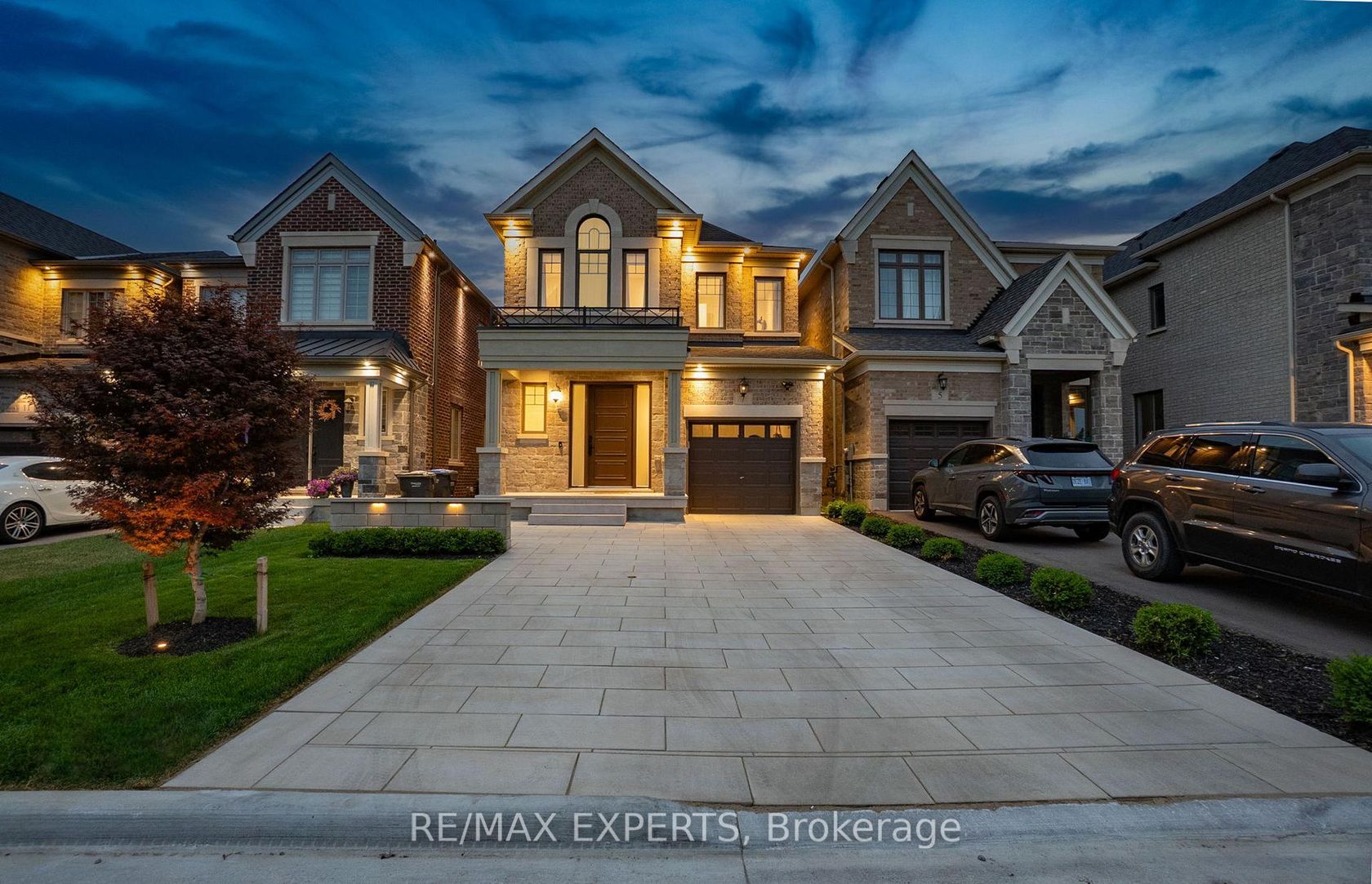
$1,598,000
7 Clover Bend Terrace
Bolton East
Caledon
basic info
4 Bedrooms, 4 Bathrooms
Size: 2,000 sqft
Lot: 3,348 sqft
(30.02 ft X 111.52 ft)
MLS #: W12318078
Property Data
Taxes: $5,930.44 (2025)
Parking: 4 Attached
Virtual Tour
Detached in Bolton East, Caledon, brought to you by Loree Meneguzzi
Turn the key and move in, everything is done for you to enjoy !! !Located in one of Bolton's newest exclusive enclaves of only 29 luxury homes, 7 Clover bend Terrace is perfectly situated on a premium "court off a court" location and showcases Hundreds of thousands in builder and custom upgrades. Featuring 10' ceilings on the main floor and 9' ceilings upstairs and in the fully finished basement, this home offers custom millwork and designer finishes throughout. Highlights include an upgraded full height gourmet kitchen, an upgraded primary suite with a custom built in bed/storage, a organized walk-in closet and spa like 5pc ensuite. Enjoy pot lights and designer fixtures on all three levels, and 12k just spent on security window film. The basement is fully finished with in-law suite potential, custom wet bar, a slat feature wall, salon area (convertible to a second bedroom) and custom cabinetry. Exterior features include a professionally landscaped backyard with synthetic turf, built-in playground, extended deck, fully interlocked driveway and retaining wall ($50,000 investment), irrigation system, exterior pot lights and a natural gas backup generator that powers the entire home. Whole-home water filtration and secondary under-sink filtration in the kitchen complete this rare offering.
Listed by RE/MAX EXPERTS.
 Brought to you by your friendly REALTORS® through the MLS® System, courtesy of Brixwork for your convenience.
Brought to you by your friendly REALTORS® through the MLS® System, courtesy of Brixwork for your convenience.
Disclaimer: This representation is based in whole or in part on data generated by the Brampton Real Estate Board, Durham Region Association of REALTORS®, Mississauga Real Estate Board, The Oakville, Milton and District Real Estate Board and the Toronto Real Estate Board which assumes no responsibility for its accuracy.
Want To Know More?
Contact Loree now to learn more about this listing, or arrange a showing.
specifications
| type: | Detached |
| style: | 2-Storey |
| taxes: | $5,930.44 (2025) |
| bedrooms: | 4 |
| bathrooms: | 4 |
| frontage: | 30.02 ft |
| lot: | 3,348 sqft |
| sqft: | 2,000 sqft |
| parking: | 4 Attached |

