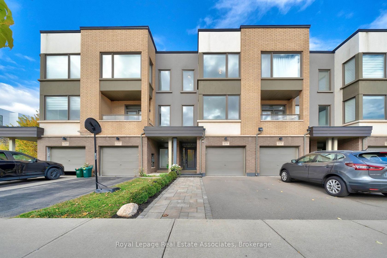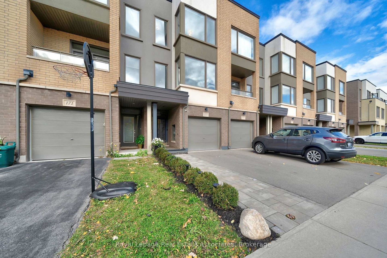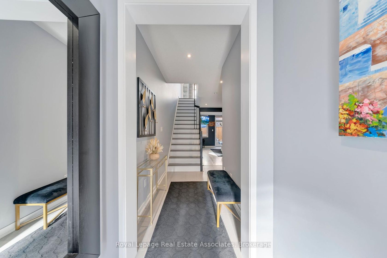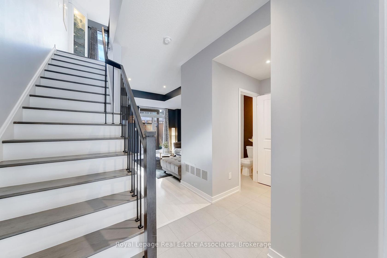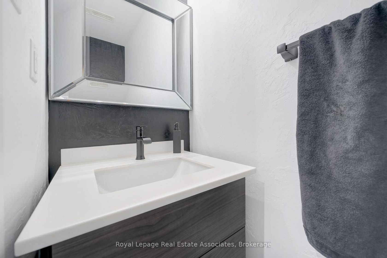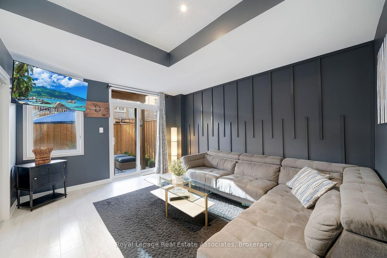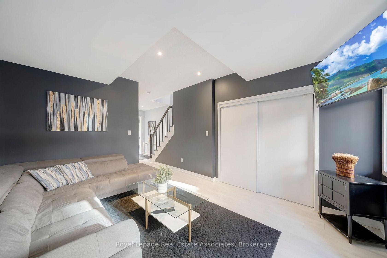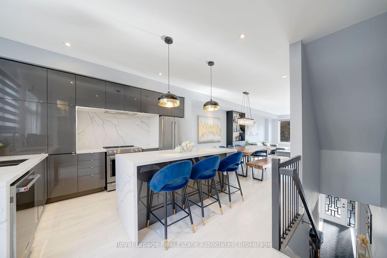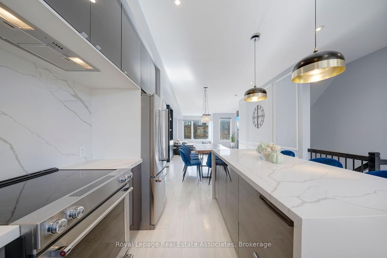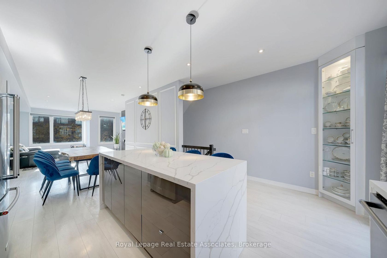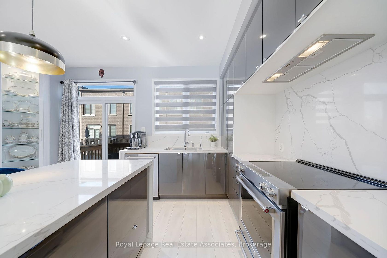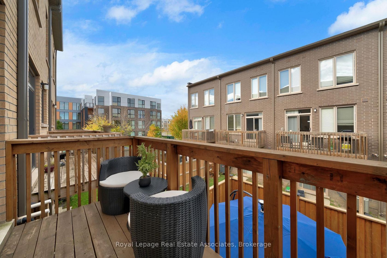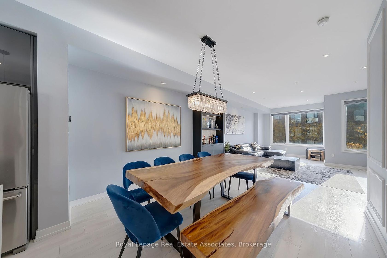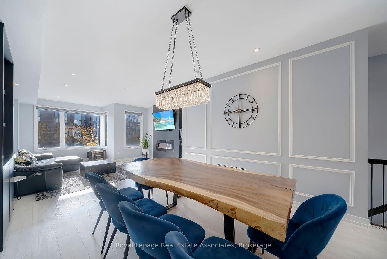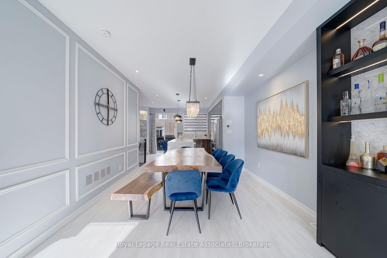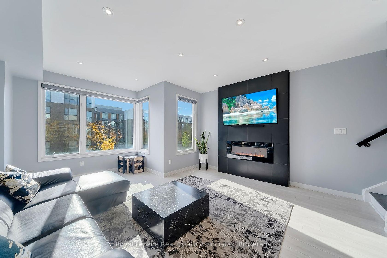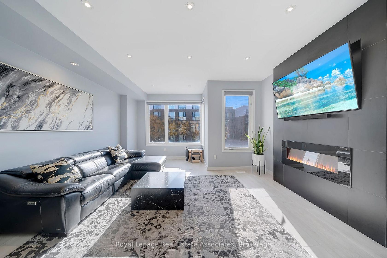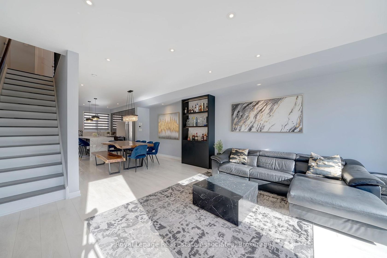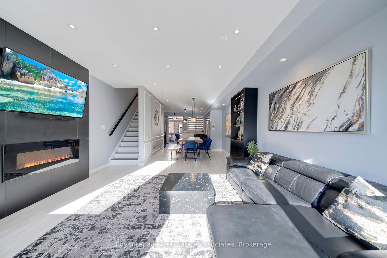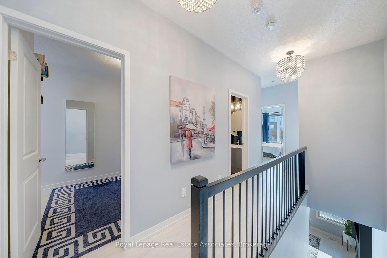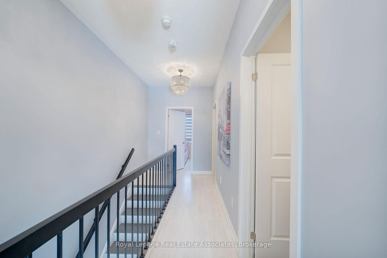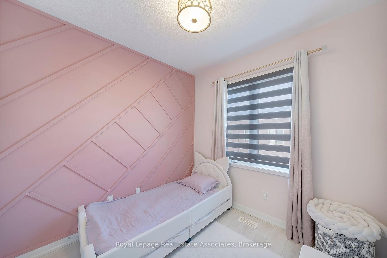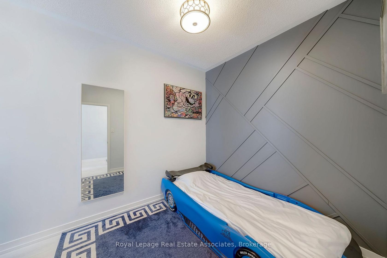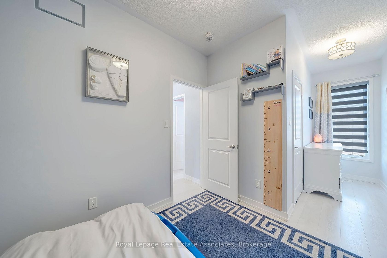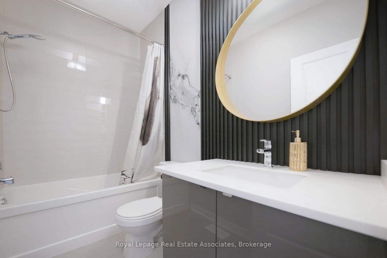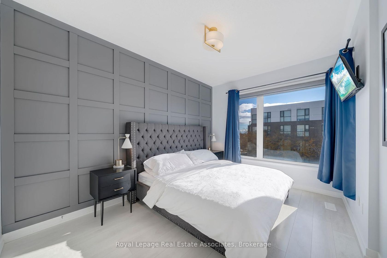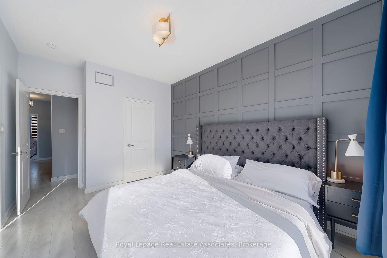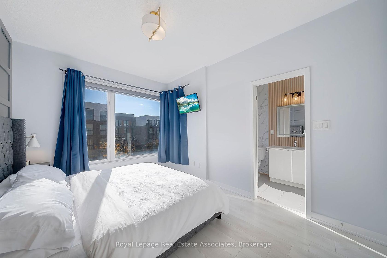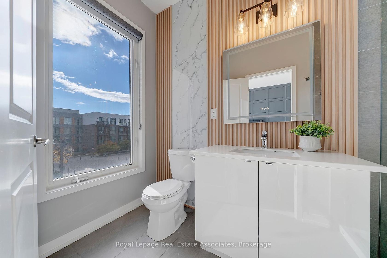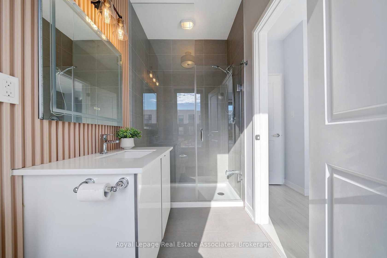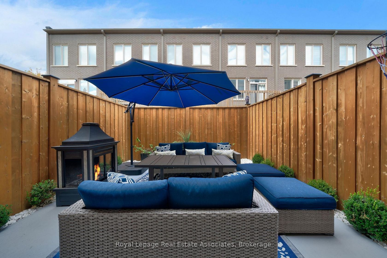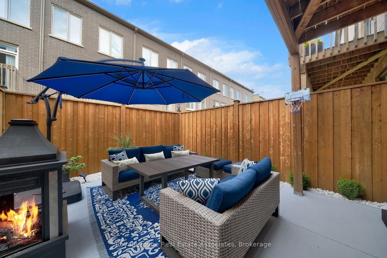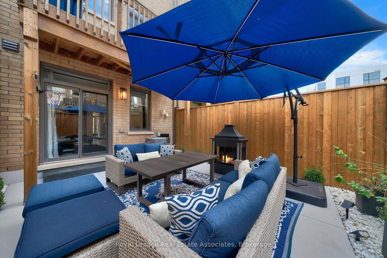173 Sabina Drive, GO Glenorchy, Oakville (W12318410)
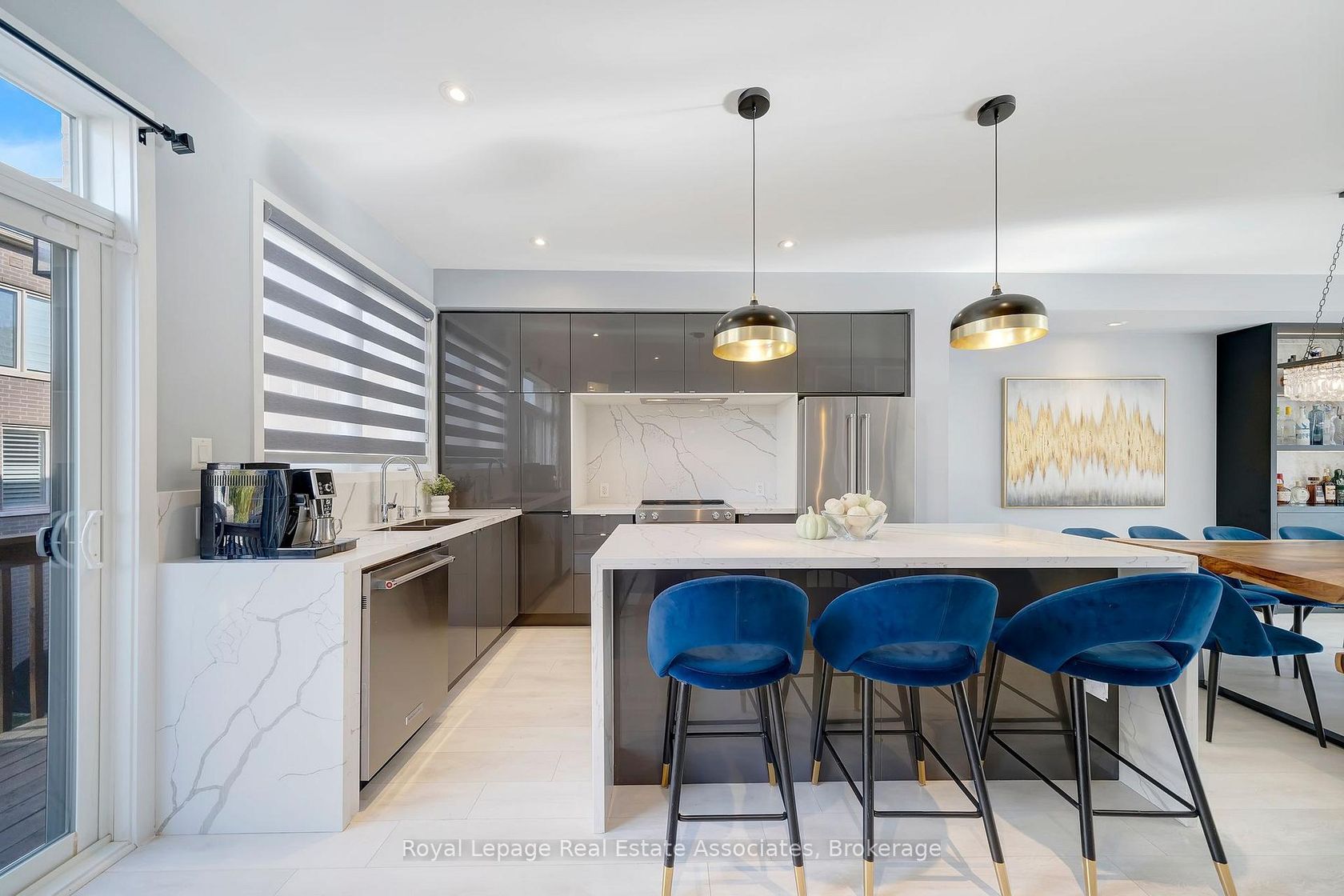
$1,049,000
173 Sabina Drive
GO Glenorchy
Oakville
basic info
3 Bedrooms, 3 Bathrooms
Size: 1,500 sqft
Lot: 1,360 sqft
(16.24 ft X 83.73 ft)
MLS #: W12318410
Property Data
Taxes: $4,043 (2024)
Parking: 2 Built-In
Virtual Tour
Townhouse in GO Glenorchy, Oakville, brought to you by Loree Meneguzzi
OPEN HOUSE THIS SUNDAY AUGUST 31st 2-4PM! Luxury meets convenience in this stunning freehold executive townhome! With a spacious layout and stylish design, this 3-bedroom, 3 washroom home is ideal for first-time homebuyers or growing families. Completely move in ready with numerous upgrades including engineered hardwood floors throughout, 9 ft ceilings on all 3 levels, designer light fixtures, smooth ceilings and potlights, custom window coverings and beautiful accent walls. Remote operated window coverings in the living room and primary bedroom. Enjoy convenient living with direct entry from the garage to the ground floor and relax in the spacious family room with a walk out to a private, fully fenced backyard retreat. The main floor features an open concept layout with abundant natural light, and is ideal for entertaining with a custom built bar and gas fireplace .The modern, chef's kitchen is fully equipped with stainless steel appliances, ample cabinetry, quartz countertops& backsplash and a breakfast bar for casual dining. The oversized kitchen island with a waterfall quartz counter is ideal for entertaining. Great curb appeal with new landscaping and a beautiful stone walkway. Whole house water filtration system. Laundry conveniently located upstairs. Ample space in the garage with a side mounted garage door opener. Ring Camera on front door and home alarm system with camera. Conveniently located near all amenities, including parks, schools, restaurants and shops. No maintenance fees. Simply move in and enjoy!
Listed by Royal Lepage Real Estate Associates.
 Brought to you by your friendly REALTORS® through the MLS® System, courtesy of Brixwork for your convenience.
Brought to you by your friendly REALTORS® through the MLS® System, courtesy of Brixwork for your convenience.
Disclaimer: This representation is based in whole or in part on data generated by the Brampton Real Estate Board, Durham Region Association of REALTORS®, Mississauga Real Estate Board, The Oakville, Milton and District Real Estate Board and the Toronto Real Estate Board which assumes no responsibility for its accuracy.
Want To Know More?
Contact Loree now to learn more about this listing, or arrange a showing.
specifications
| type: | Townhouse |
| building: | 173 Sabina Drive, Oakville |
| style: | 3-Storey |
| taxes: | $4,043 (2024) |
| bedrooms: | 3 |
| bathrooms: | 3 |
| frontage: | 16.24 ft |
| lot: | 1,360 sqft |
| sqft: | 1,500 sqft |
| parking: | 2 Built-In |

