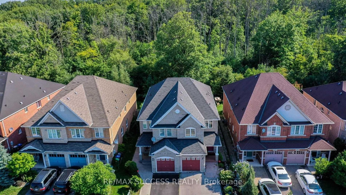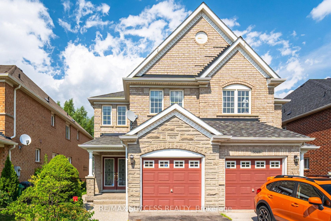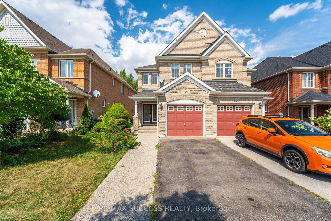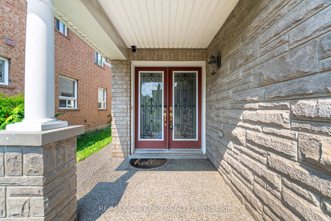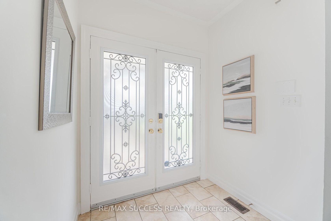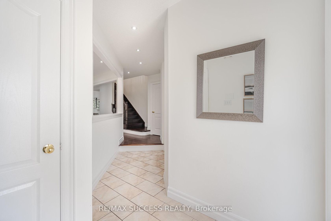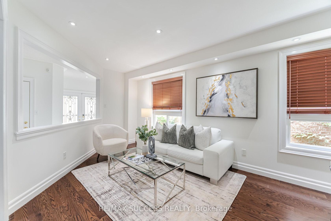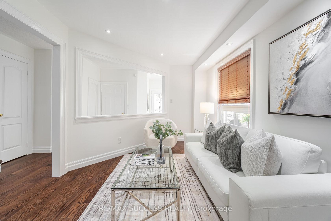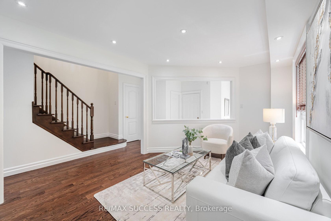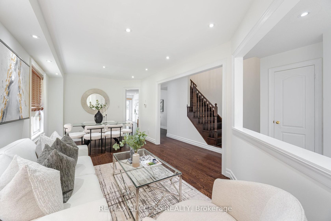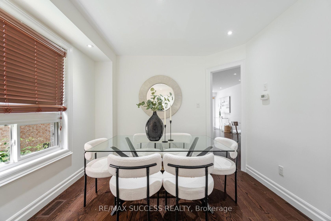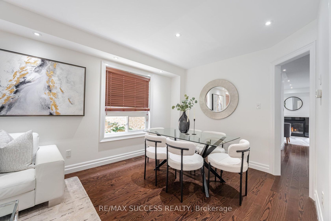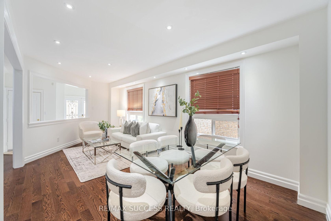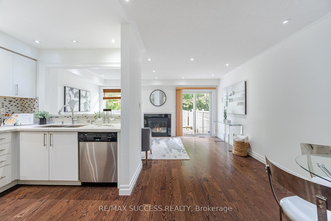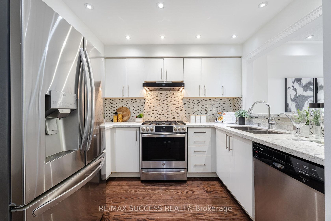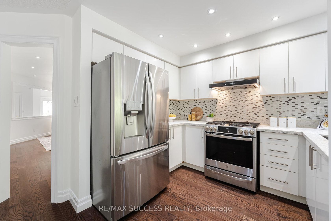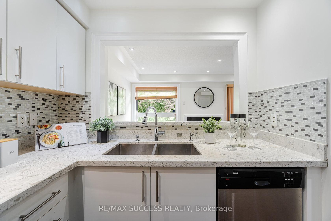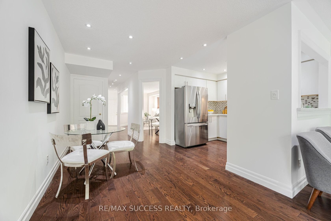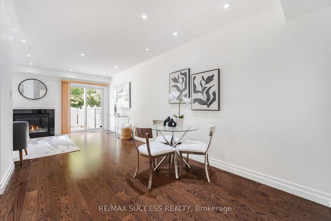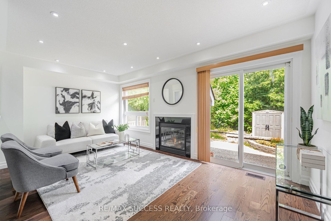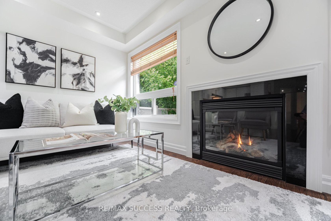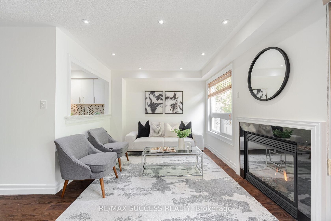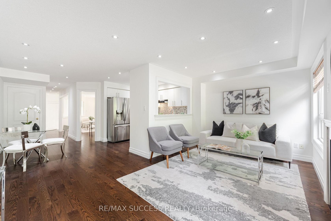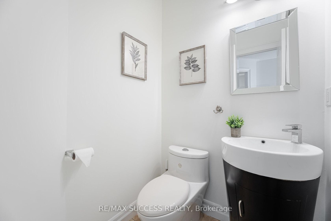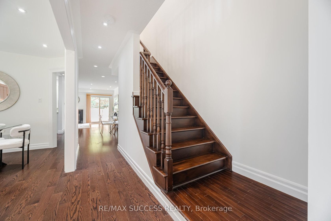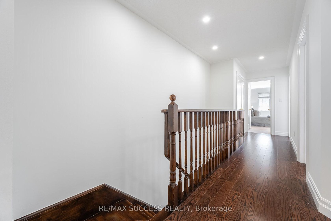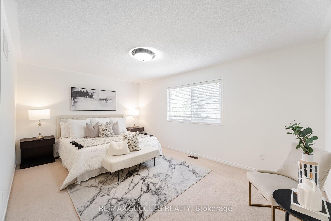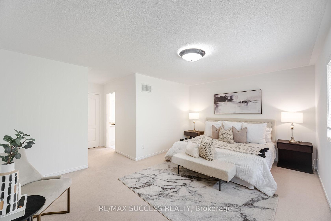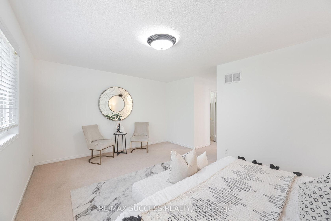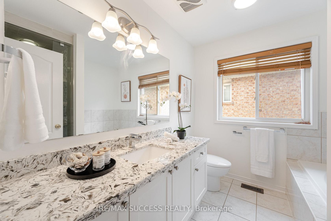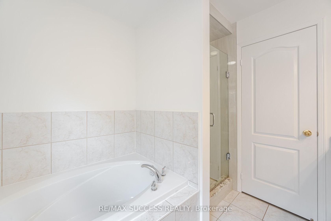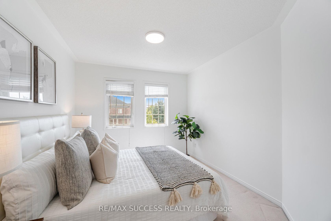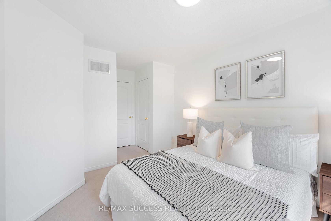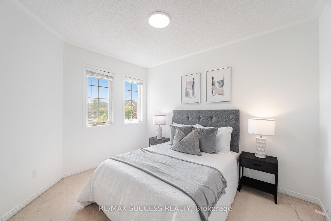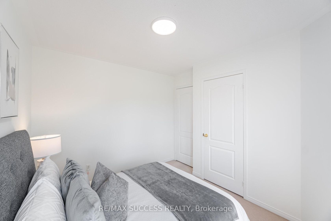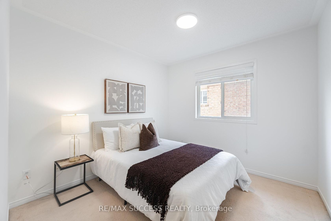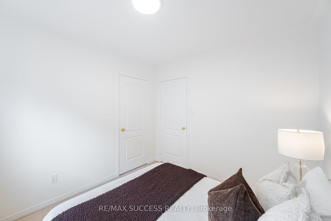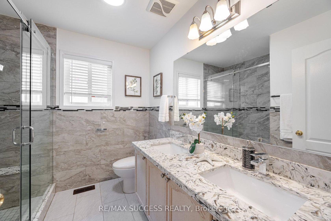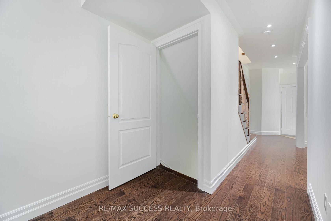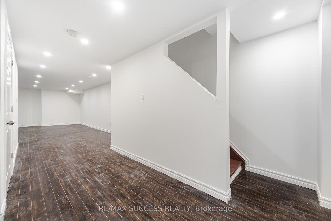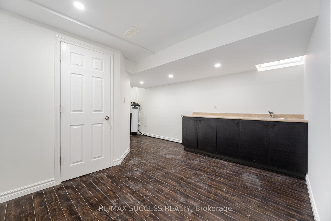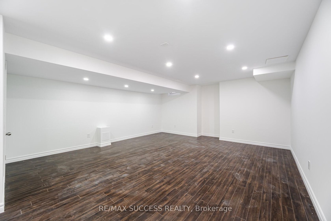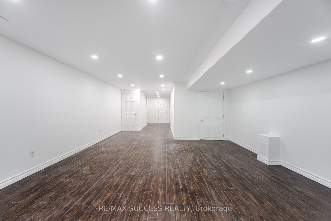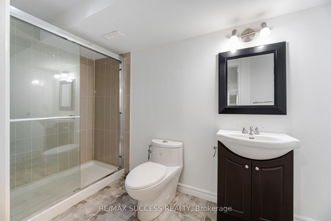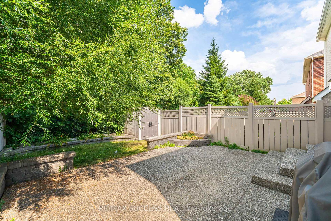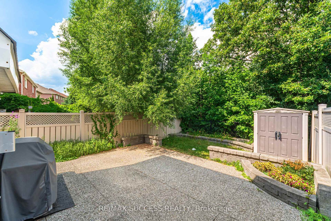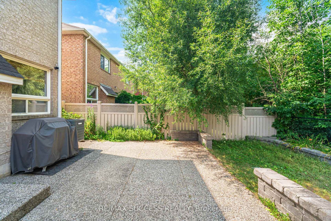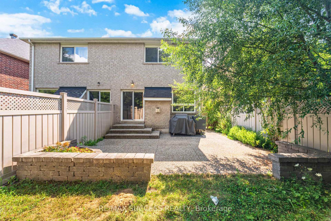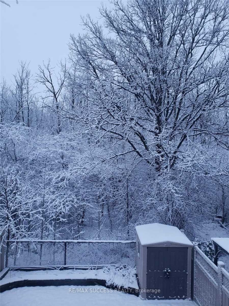5051 Churchill Meadows Boulevard, Churchill Meadows, Mississauga (W12318781)

$1,199,000
5051 Churchill Meadows Boulevard
Churchill Meadows
Mississauga
basic info
4 Bedrooms, 4 Bathrooms
Size: 1,500 sqft
Lot: 2,820 sqft
(23.95 ft X 117.75 ft)
MLS #: W12318781
Property Data
Taxes: $6,813.16 (2025)
Parking: 3 Built-In
Virtual Tour
Semi-Detached in Churchill Meadows, Mississauga, brought to you by Loree Meneguzzi
Introducing a rare opportunity to own a distinguished and meticulously maintained semi-detached residence in the prestigious Churchill Meadows community. Backing onto a lush, forested ravine, this elegant 4-bedroom, 4-bathroom home is perfectly situated on a premium lot, offering serene, unobstructed views of nature. The sun-drenched, thoughtfully designed layout features a double-door entrance, modern LED pot lights, freshly painted interiors, and a gourmet kitchen equipped with stainless steel appliances, granite countertops, and a stylish backsplash. The fully finished basement boasts a spacious 4-piece bathroom, kitchenette, water softener system, cold room, and smart layout ideal for extended living or entertaining. Enjoy the low-maintenance lifestyle with composite concrete front and back yards, a convenient shed, and a private backyard oasis overlooking the ravine. Direct garage access with a smart garage door opener adds to the ease of everyday living. Located just moments from top-ranked schools, vibrant parks, Ridgeway Plaza, hospitals, community centers, GO transit, and major highways, this residence offers a rare blend of natural tranquility and urban connectivity truly a refined home for the discerning buyer.
Listed by RE/MAX SUCCESS REALTY.
 Brought to you by your friendly REALTORS® through the MLS® System, courtesy of Brixwork for your convenience.
Brought to you by your friendly REALTORS® through the MLS® System, courtesy of Brixwork for your convenience.
Disclaimer: This representation is based in whole or in part on data generated by the Brampton Real Estate Board, Durham Region Association of REALTORS®, Mississauga Real Estate Board, The Oakville, Milton and District Real Estate Board and the Toronto Real Estate Board which assumes no responsibility for its accuracy.
Want To Know More?
Contact Loree now to learn more about this listing, or arrange a showing.
specifications
| type: | Semi-Detached |
| style: | 2-Storey |
| taxes: | $6,813.16 (2025) |
| bedrooms: | 4 |
| bathrooms: | 4 |
| frontage: | 23.95 ft |
| lot: | 2,820 sqft |
| sqft: | 1,500 sqft |
| parking: | 3 Built-In |

