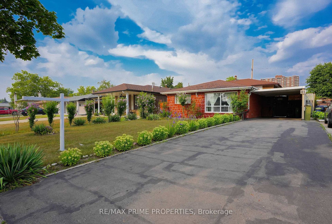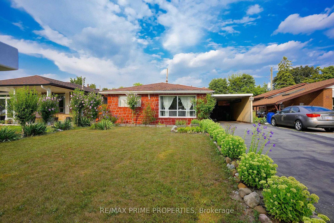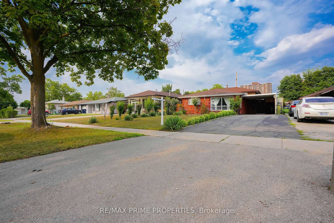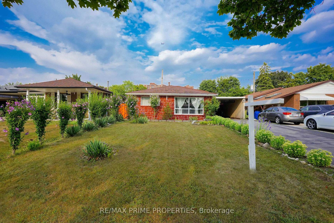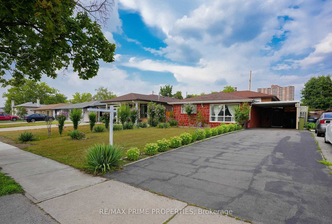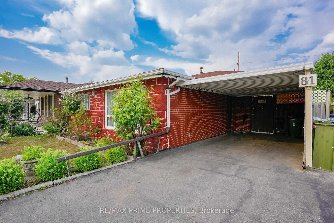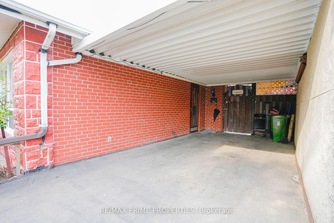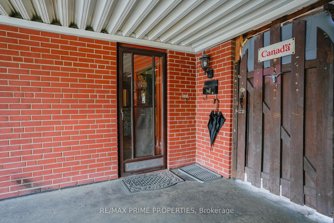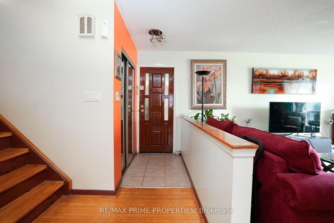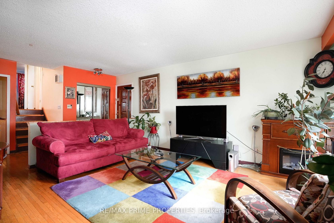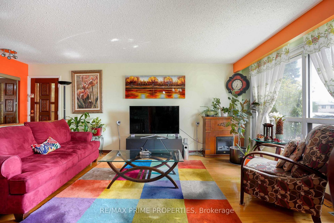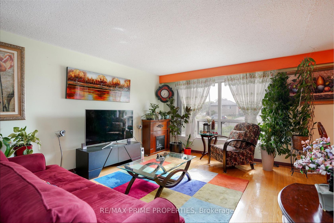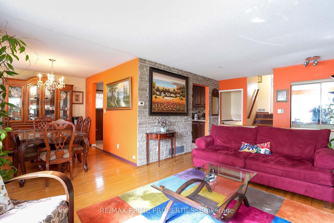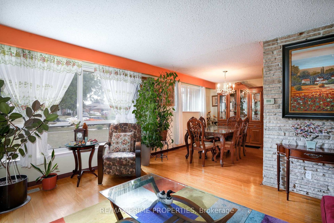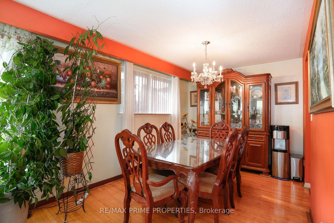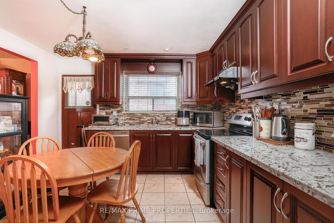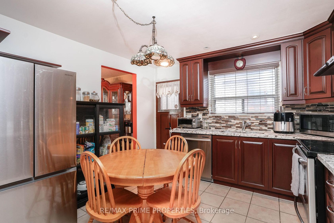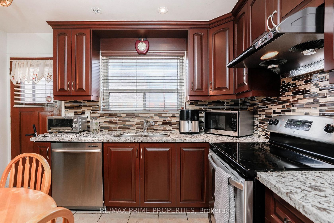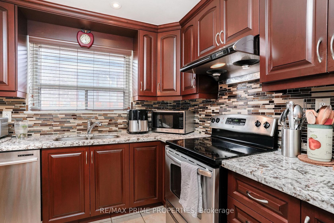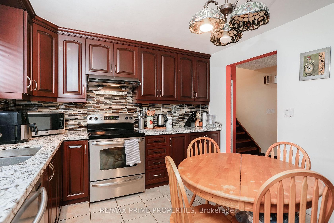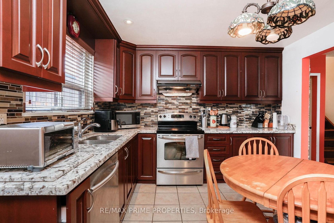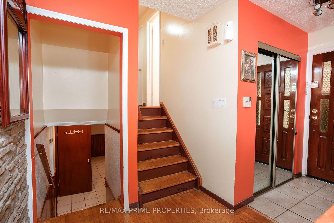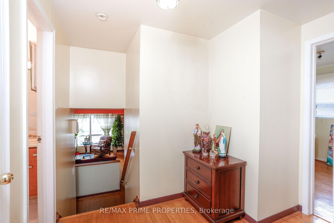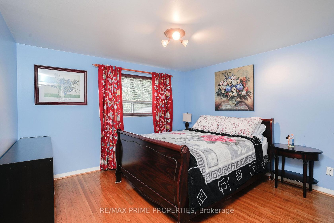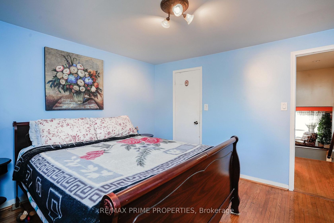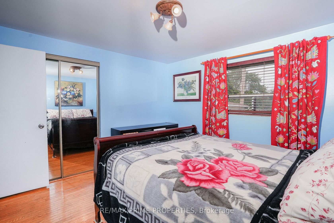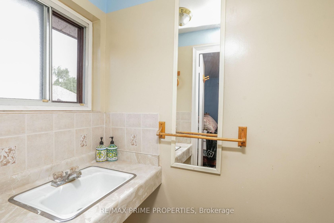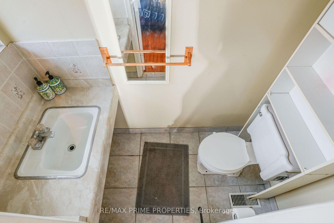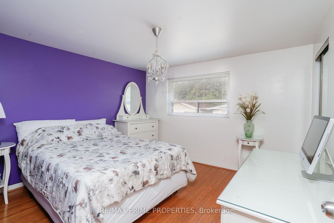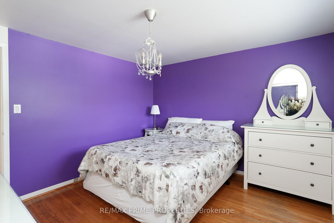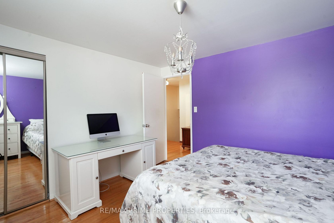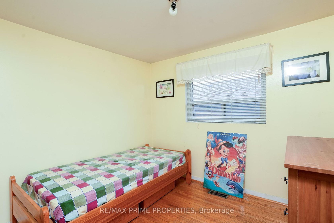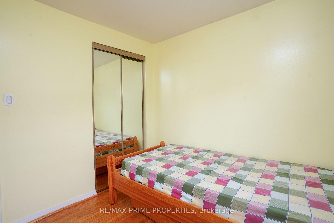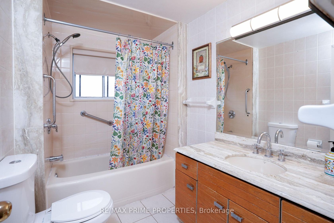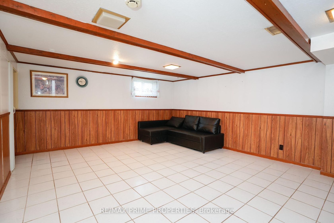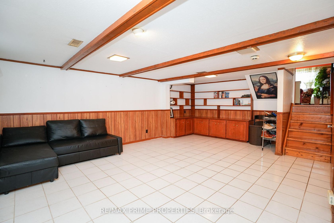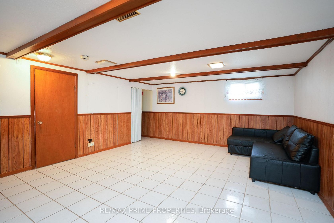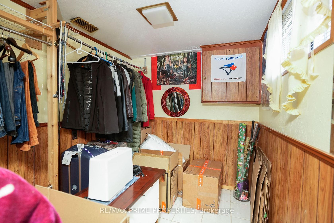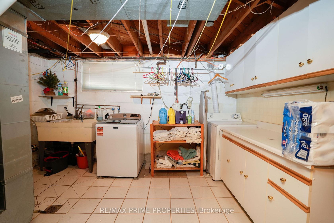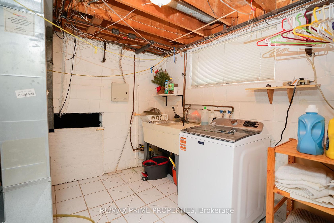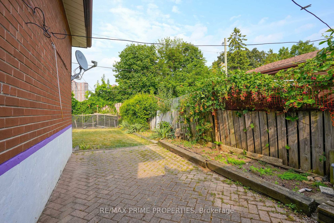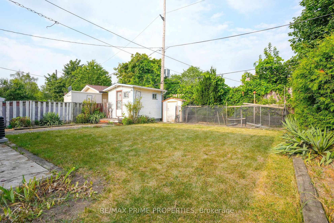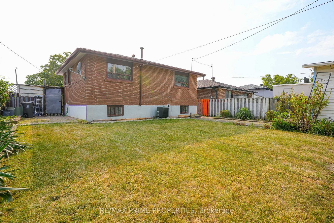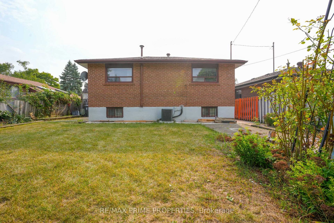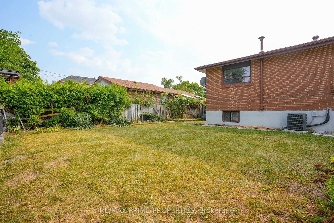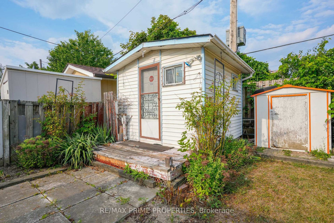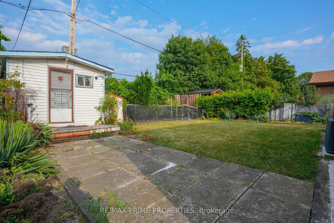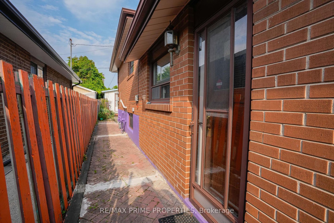81 Silverstone Drive, Jamestown, Toronto (W12319800)
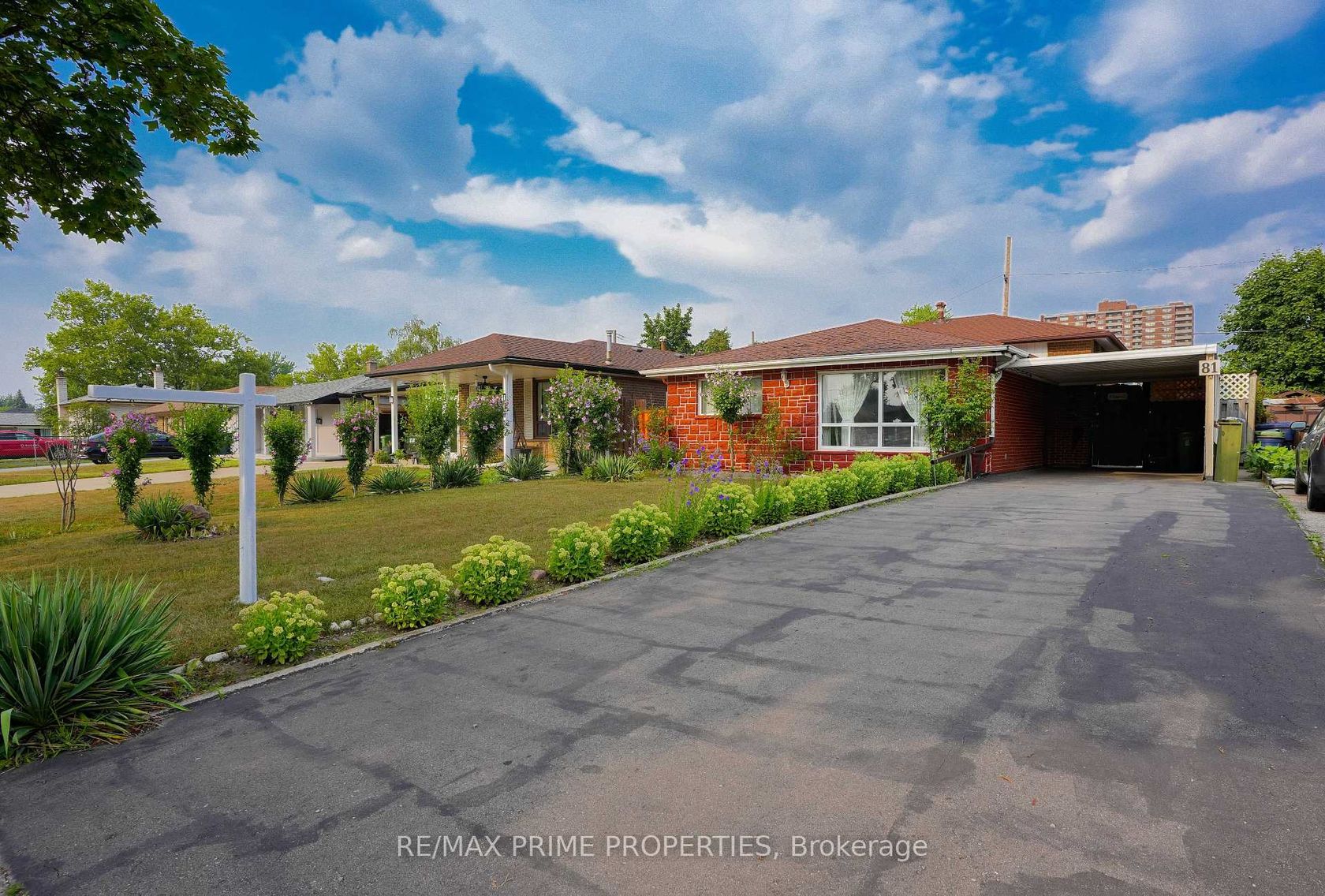
$950,500
81 Silverstone Drive
Jamestown
Toronto
basic info
4 Bedrooms, 2 Bathrooms
Size: 1,500 sqft
Lot: 5,603 sqft
(45.00 ft X 124.50 ft)
MLS #: W12319800
Property Data
Built: 5199
Taxes: $3,332 (2025)
Parking: 3 Carport
Virtual Tour
Detached in Jamestown, Toronto, brought to you by Loree Meneguzzi
Updated and move-in ready, this spacious 3+1 bedroom, backsplit is nestled in a family-friendly neighbourhood in the heart of Etobicoke. With tasteful upgrades throughout, this home offers style, functionality, and room to grow. Step into a modern kitchen featuring ceramic floors, pot lights, and ample updated cabinet space, perfect for everyday living. Enjoy hardwood floors throughout the main living areas and bedrooms. The finished lower level offers an additional bedroom or flex space, a laundry area with a new washer (2025), and durable ceramic tile flooring, ideal for a rec room, or guest suite. Outside, you'll find a fully fenced backyard with a heated tool shed with hydro, great for hobbies, storage, or a workshop. The new furnace and air conditioner (2023) ensure year-round comfort and efficiency. Property Highlights: - 3+1 bedrooms | 2 bathrooms - Updated kitchen with modern finishes - Hardwood floors throughout main living areas - Fully fenced lot with heated/hydro-equipped tool shed - New furnace & A/C (2023), new fridge (2023), new washer (2025) - Finished lower level with ceramic flooring - Excellent location near schools (6 public and 6 Catholic schools), parks (4), transit (bus and light rail) & amenities
Listed by RE/MAX PRIME PROPERTIES.
 Brought to you by your friendly REALTORS® through the MLS® System, courtesy of Brixwork for your convenience.
Brought to you by your friendly REALTORS® through the MLS® System, courtesy of Brixwork for your convenience.
Disclaimer: This representation is based in whole or in part on data generated by the Brampton Real Estate Board, Durham Region Association of REALTORS®, Mississauga Real Estate Board, The Oakville, Milton and District Real Estate Board and the Toronto Real Estate Board which assumes no responsibility for its accuracy.
Want To Know More?
Contact Loree now to learn more about this listing, or arrange a showing.
specifications
| type: | Detached |
| style: | Backsplit 3 |
| taxes: | $3,332 (2025) |
| bedrooms: | 4 |
| bathrooms: | 2 |
| frontage: | 45.00 ft |
| lot: | 5,603 sqft |
| sqft: | 1,500 sqft |
| parking: | 3 Carport |
