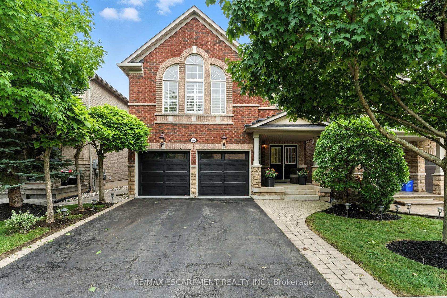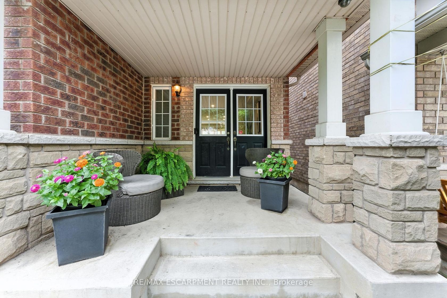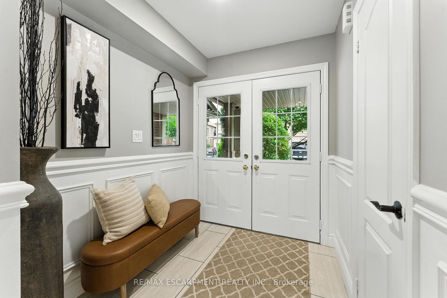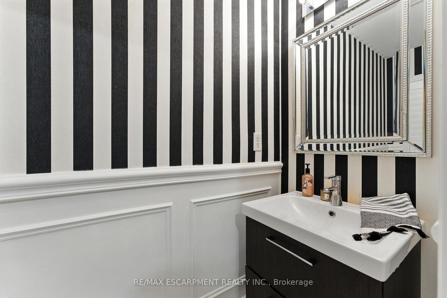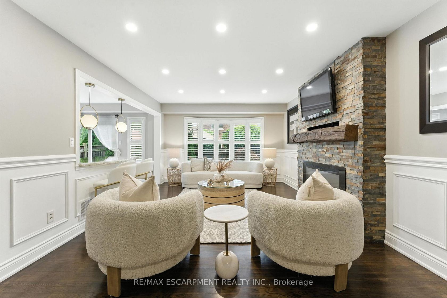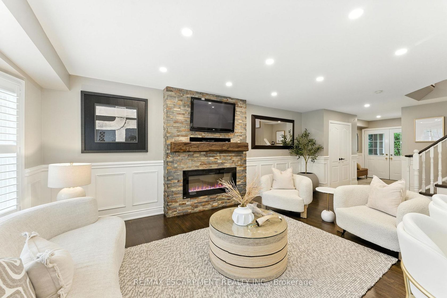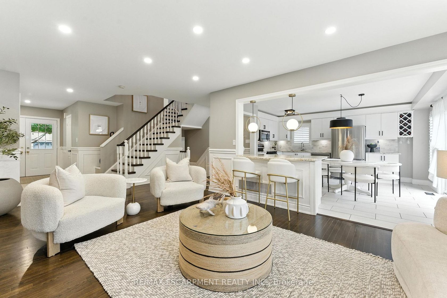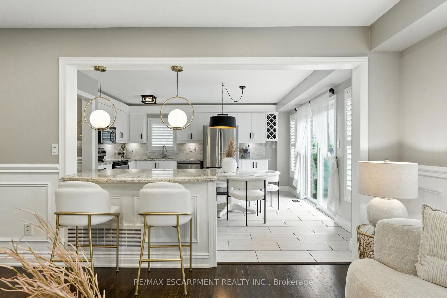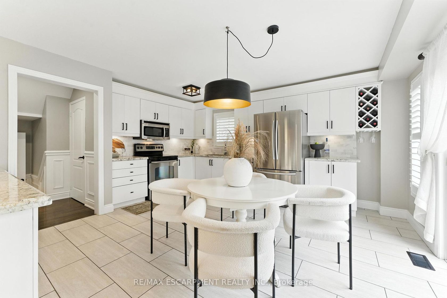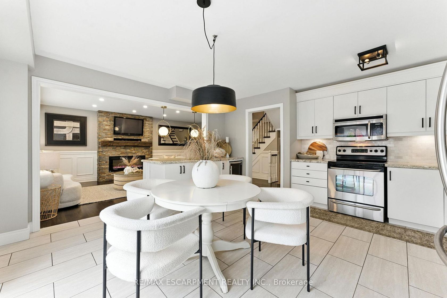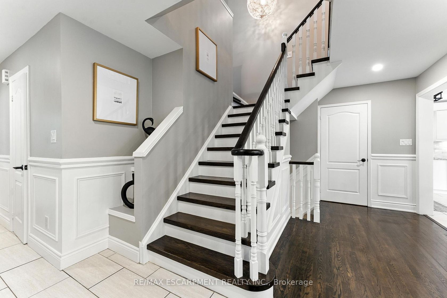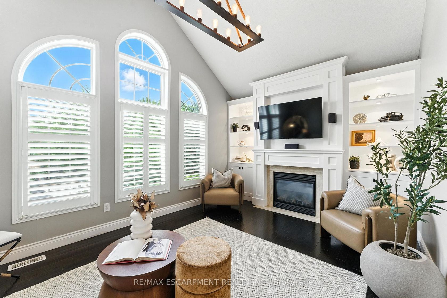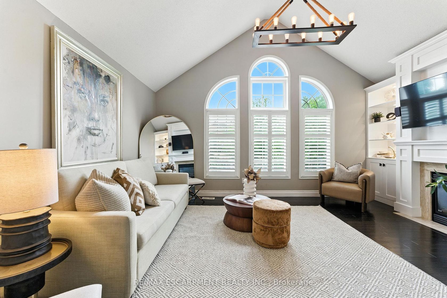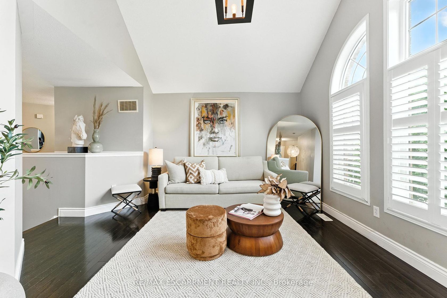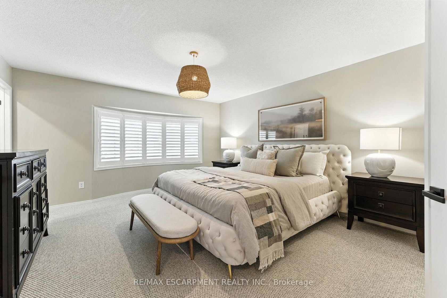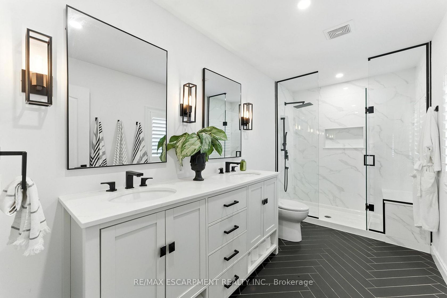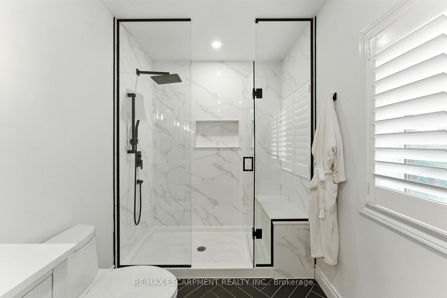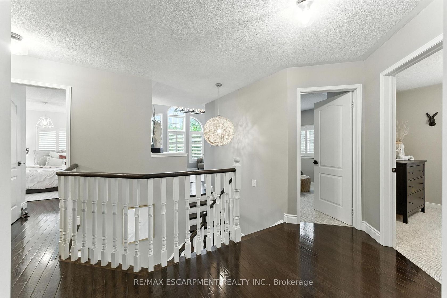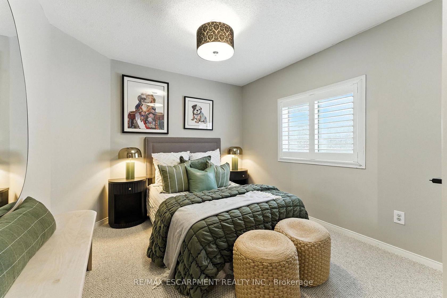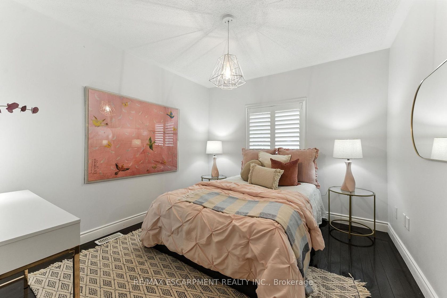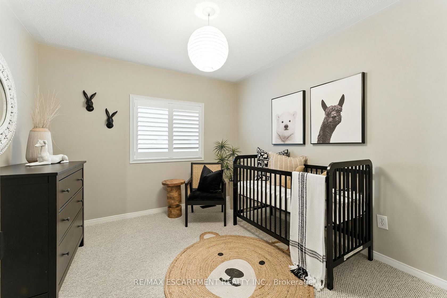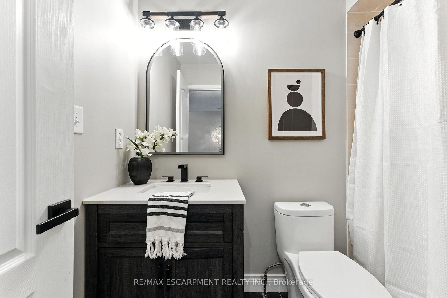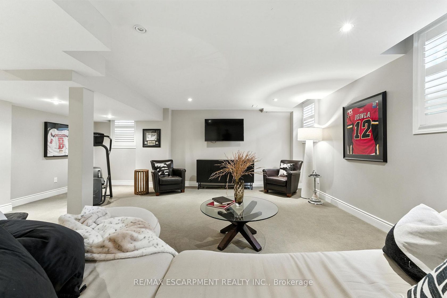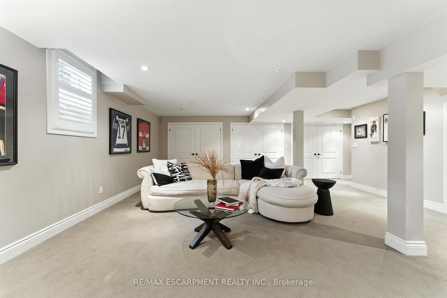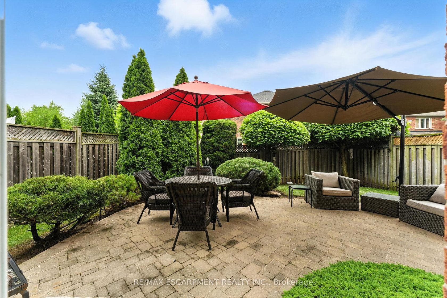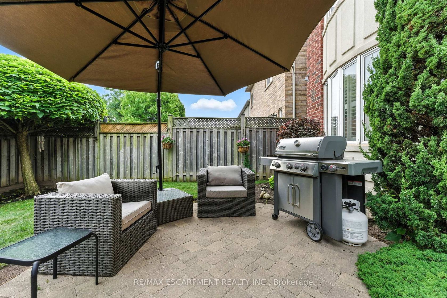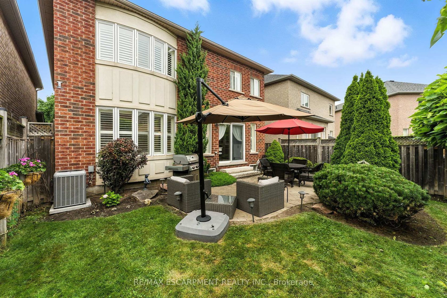2484 Whitehorn Drive, Orchard, Burlington (W12319898)

$1,499,900
2484 Whitehorn Drive
Orchard
Burlington
basic info
4 Bedrooms, 3 Bathrooms
Size: 2,000 sqft
Lot: 3,557 sqft
(39.09 ft X 91.00 ft)
MLS #: W12319898
Property Data
Built: 1630
Taxes: $6,470.79 (2024)
Parking: 4 Attached
Detached in Orchard, Burlington, brought to you by Loree Meneguzzi
Nestled on a quiet street in the highly sought-after Orchard neighbourhood, this beautifully updated 4-bedroom home offers the perfect blend of comfort, style, and convenience. Step inside to a spacious open-concept main floor featuring a modern eat-in kitchen with stainless steel appliances, updated cabinetry, and ample counter space. Ideal for both everyday living and entertaining. The adjoining living room creates a warm, welcoming space, perfect for family gatherings. Enjoy the practicality of main-floor laundry and direct access to a double garage. Upstairs, youll find 4 generously sized bedrooms, including a luxurious primary bedroom with a stunning, newly renovated ensuite. A standout feature is the upper-level bonus family room. Complete with soaring ceilings and custom built-ins offering an additional cozy living space. The fully finished basement adds even more versatility with space for a rec room, home gym, or play area. Outside the beautifully landscaped backyard features a charming and private sitting area. Additional features include double-wide driveway and fantastic location just minutes from great schools, shopping, restaurants, and quick highway access (403 & 407). This is the family home youve been waiting for in one of Burlingtons most desirable neighbourhoods. Additional upgrades include new garage doors, California shutters throughout, furnace/AC 2024, & roof 2018.
Listed by RE/MAX ESCARPMENT REALTY INC..
 Brought to you by your friendly REALTORS® through the MLS® System, courtesy of Brixwork for your convenience.
Brought to you by your friendly REALTORS® through the MLS® System, courtesy of Brixwork for your convenience.
Disclaimer: This representation is based in whole or in part on data generated by the Brampton Real Estate Board, Durham Region Association of REALTORS®, Mississauga Real Estate Board, The Oakville, Milton and District Real Estate Board and the Toronto Real Estate Board which assumes no responsibility for its accuracy.
Want To Know More?
Contact Loree now to learn more about this listing, or arrange a showing.
specifications
| type: | Detached |
| style: | 2-Storey |
| taxes: | $6,470.79 (2024) |
| bedrooms: | 4 |
| bathrooms: | 3 |
| frontage: | 39.09 ft |
| lot: | 3,557 sqft |
| sqft: | 2,000 sqft |
| parking: | 4 Attached |

