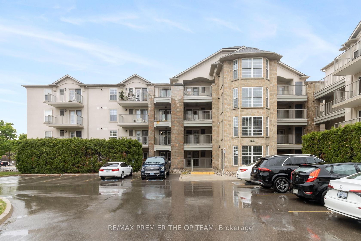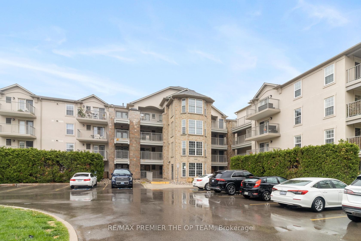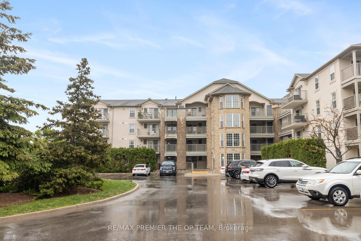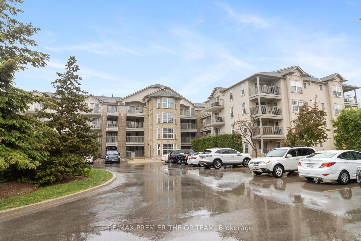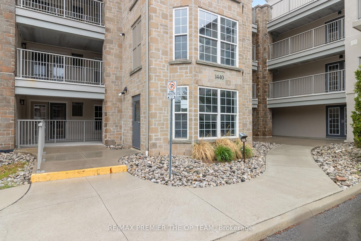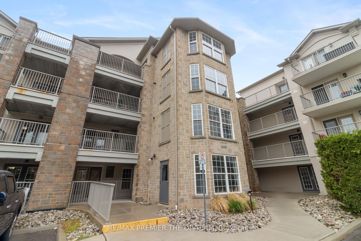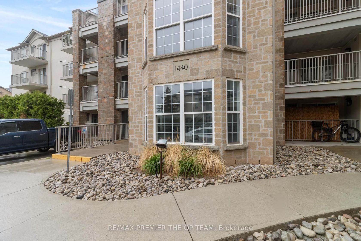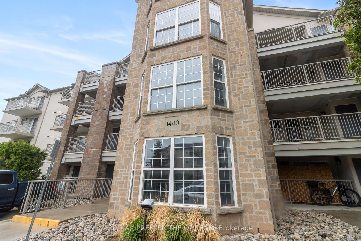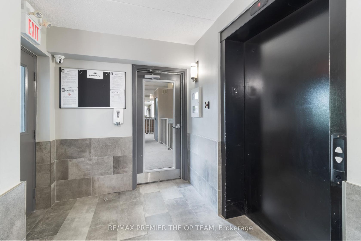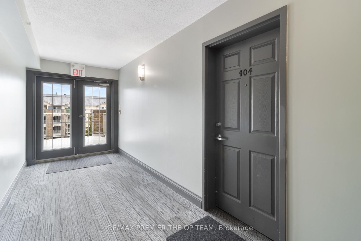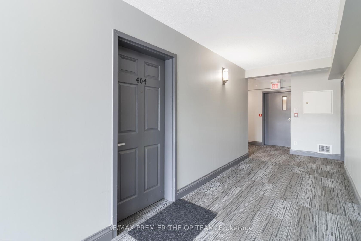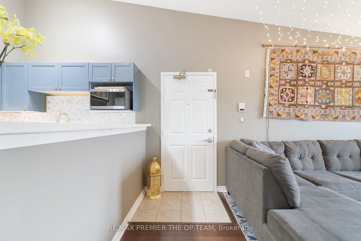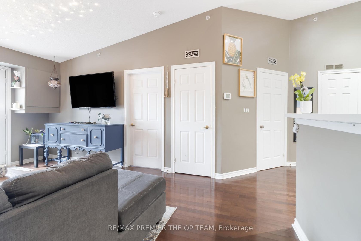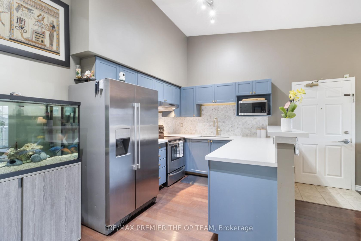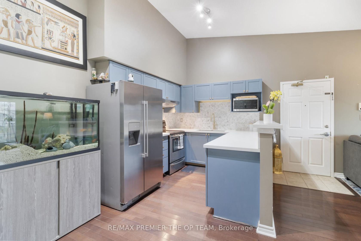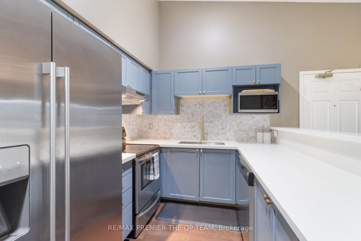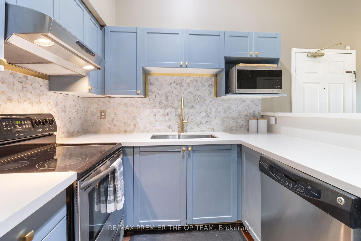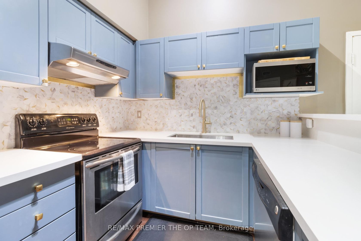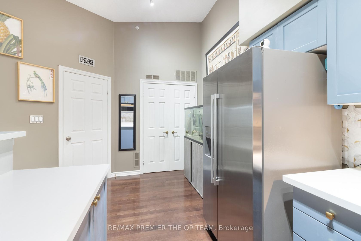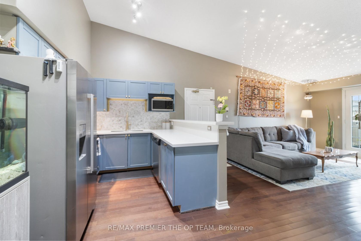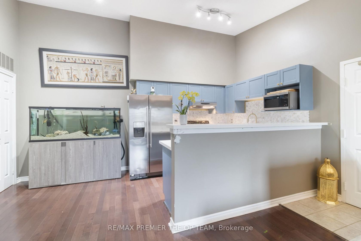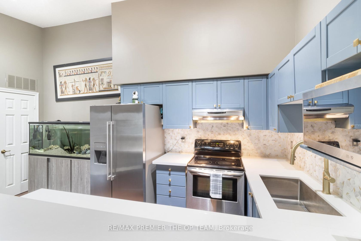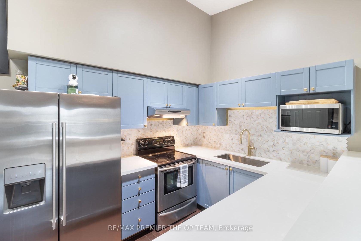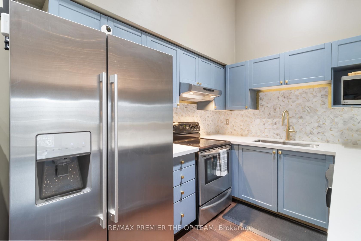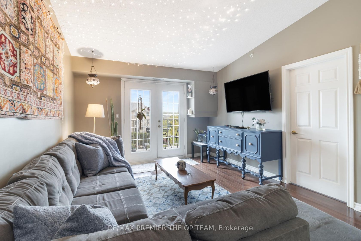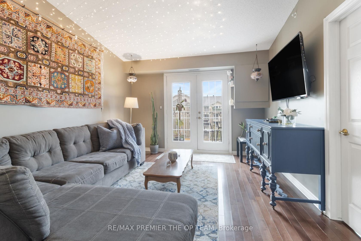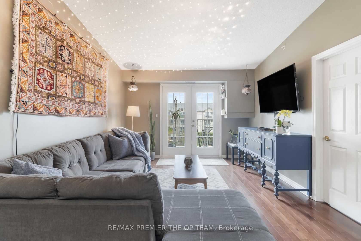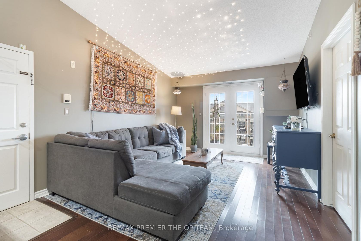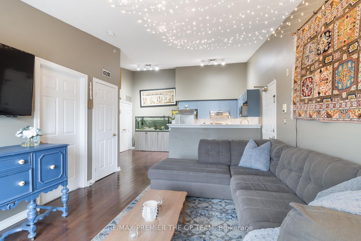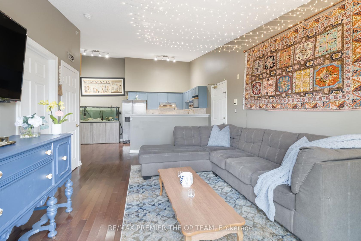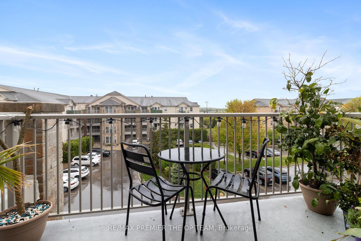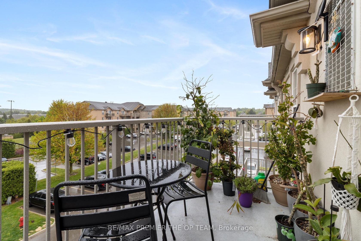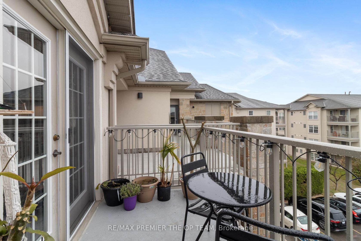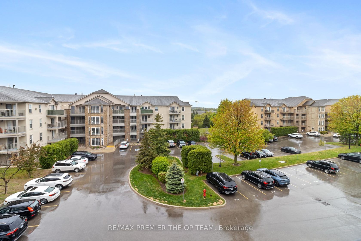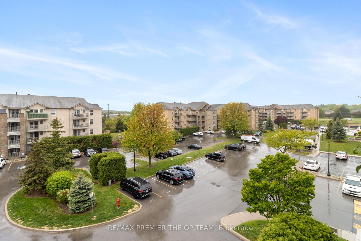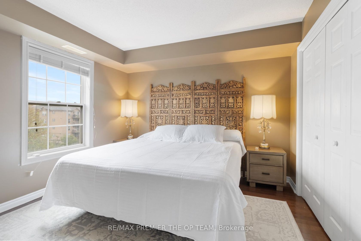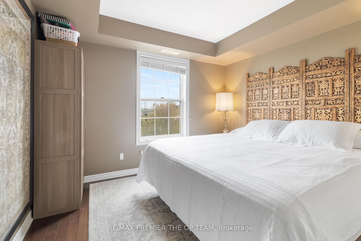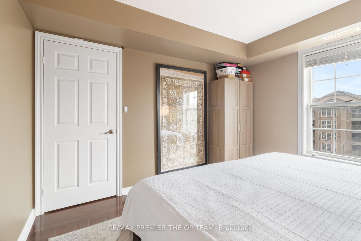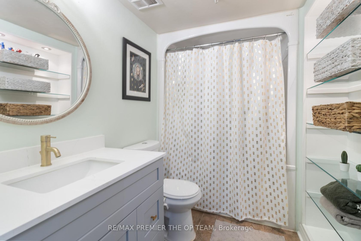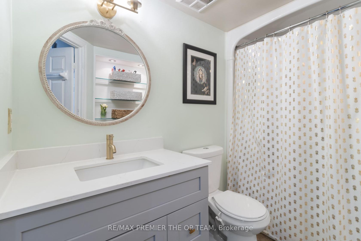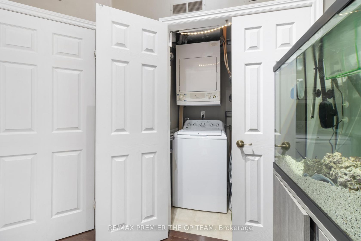404 - 1440 Bishops Gate, GA Glen Abbey, Oakville (W12320625)

$499,999
404 - 1440 Bishops Gate
GA Glen Abbey
Oakville
basic info
1 Bedrooms, 1 Bathrooms
Size: 600 sqft
MLS #: W12320625
Property Data
Built: 1630
Taxes: $1,830 (2024)
Levels: 4
Condo in GA Glen Abbey, Oakville, brought to you by Loree Meneguzzi
Discover exceptional value in this beautifully maintained 1-bedroom condo, perfectly situated in the sought-after Glen Abbey community! The bright, open-concept layout features luxury vinyl plank flooring throughout, seamlessly connecting the kitchen, dining, and living areas. French doors lead to a private balcony overlooking a peaceful courtyard, an ideal spot to relax or fire up the BBQ. Enjoy the convenience of in-suite laundry, ample visitor parking, and premium amenities, including a newly renovated party room, sauna, fully equipped fitness center, car wash bay, and pet-friendly policies. Located just steps from shopping, restaurants, coffee shops, and scenic trails, this condo is also close to top-rated schools, Oakville hospital, a recreation center, parks, and world-class golf courses. With easy access to the GO station, QEW, and 403, commuting is a breeze. Complete with one underground parking space and a storage locker, this is a rare opportunity to own in one of Oakville's most desirable neighbourhoods.
Listed by RE/MAX PREMIER THE OP TEAM.
 Brought to you by your friendly REALTORS® through the MLS® System, courtesy of Brixwork for your convenience.
Brought to you by your friendly REALTORS® through the MLS® System, courtesy of Brixwork for your convenience.
Disclaimer: This representation is based in whole or in part on data generated by the Brampton Real Estate Board, Durham Region Association of REALTORS®, Mississauga Real Estate Board, The Oakville, Milton and District Real Estate Board and the Toronto Real Estate Board which assumes no responsibility for its accuracy.
Want To Know More?
Contact Loree now to learn more about this listing, or arrange a showing.
specifications
| type: | Condo |
| building: | 1440 Ne Bishops Gate NE, Oakville |
| style: | Apartment |
| taxes: | $1,830 (2024) |
| maintenance: | $478.29 |
| bedrooms: | 1 |
| bathrooms: | 1 |
| levels: | 4 storeys |
| sqft: | 600 sqft |
| parking: | 1 Parking(s) |

