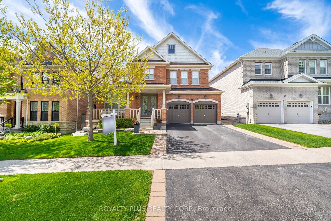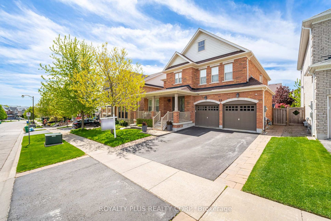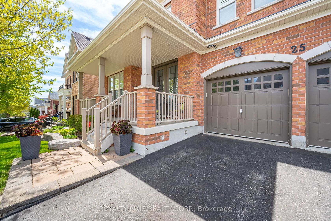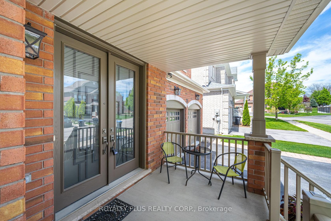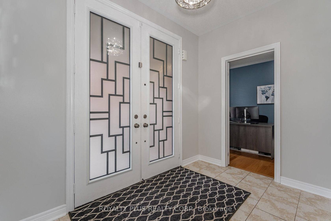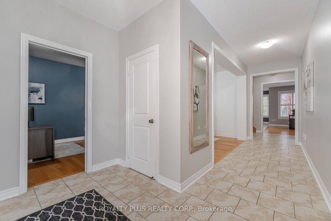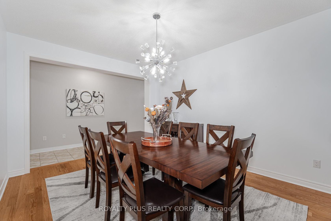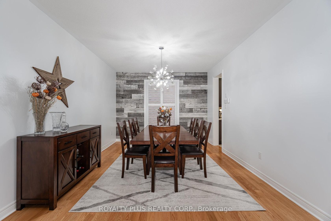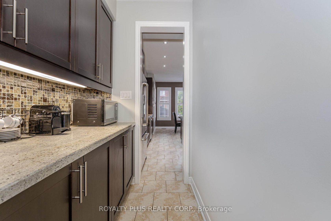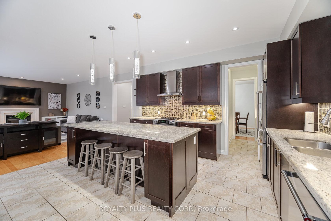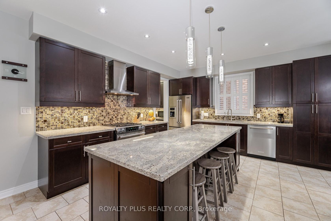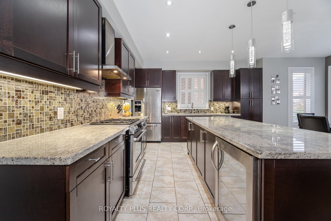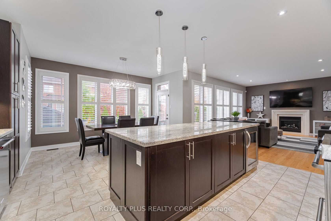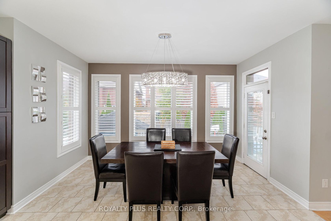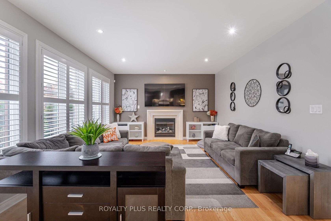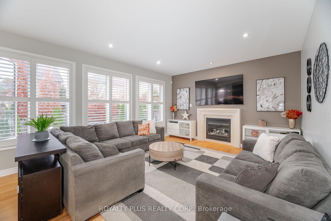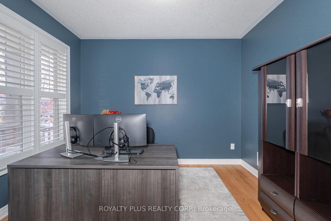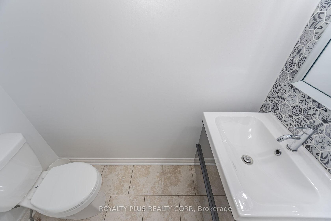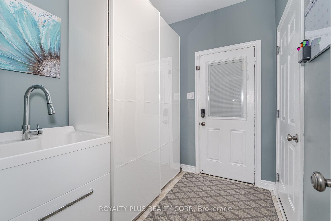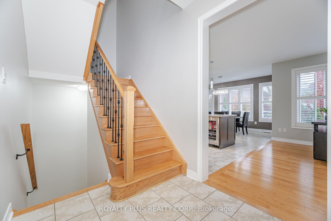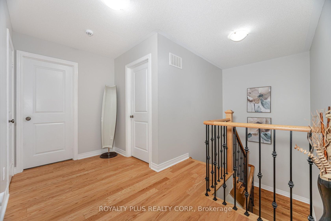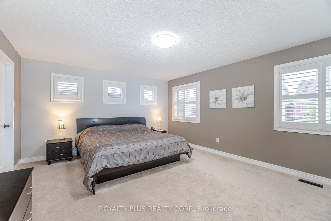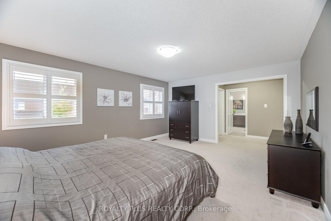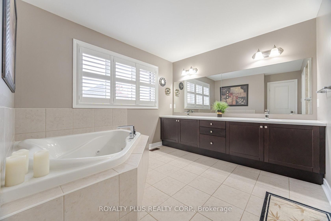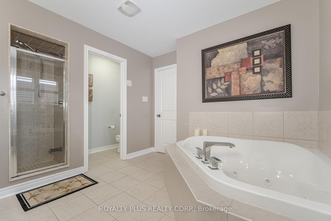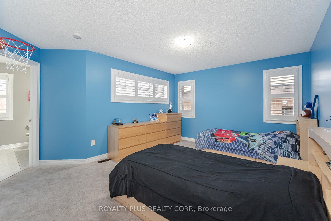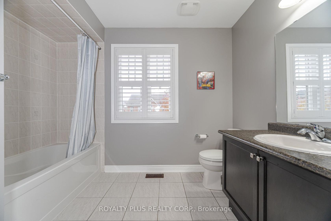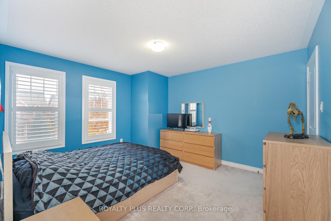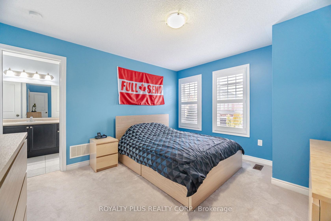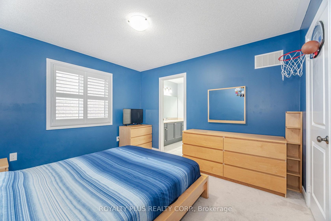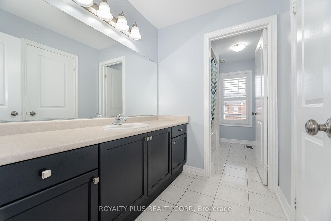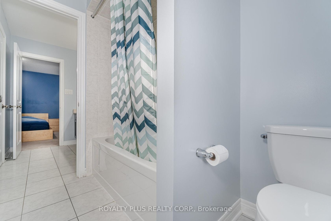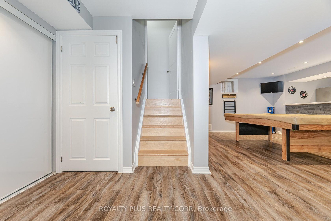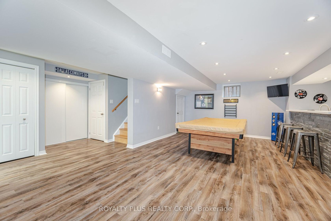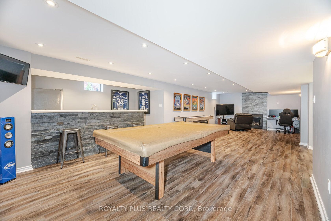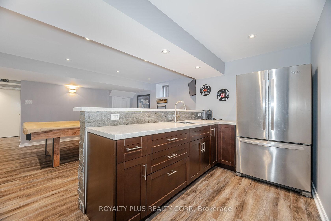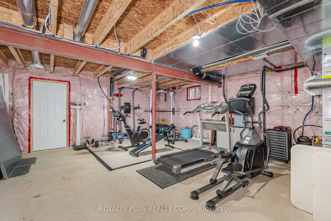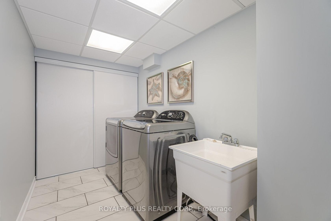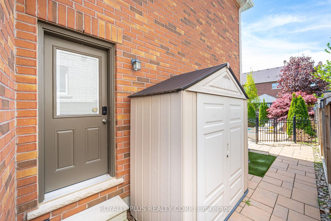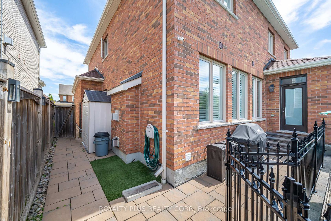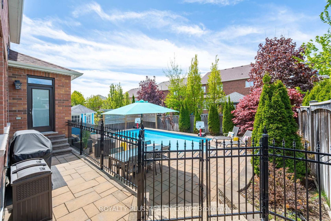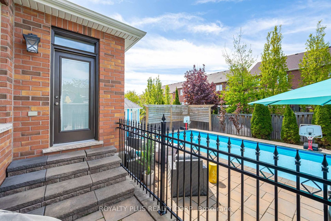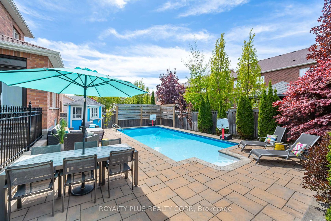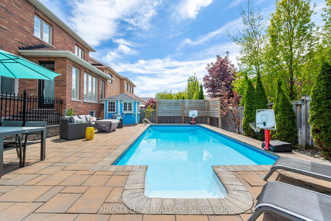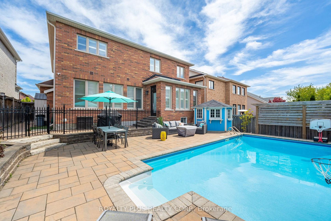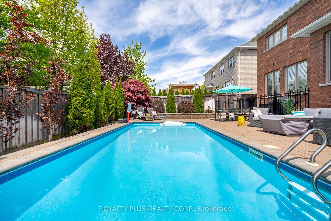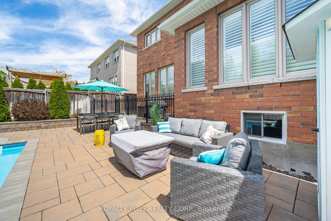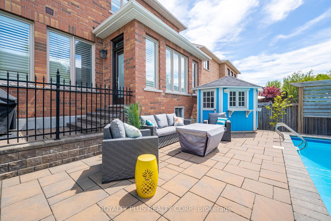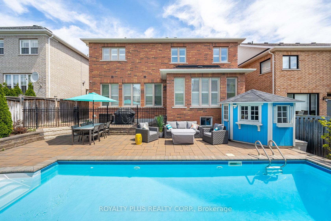25 Mccandless Court, Caledon East, Caledon (W12321480)

$1,599,900
25 Mccandless Court
Caledon East
Caledon
basic info
4 Bedrooms, 4 Bathrooms
Size: 2,500 sqft
Lot: 5,328 sqft
(49.21 ft X 108.27 ft)
MLS #: W12321480
Property Data
Built:
Taxes: $7,791.88 (2025)
Parking: 4 Built-In
Virtual Tour
Detached in Caledon East, Caledon, brought to you by Loree Meneguzzi
Discover Luxury Living In This Stunning 4-Bedroom, 4-Bathroom Home, Thoughtfully Designed For Both Functionality And Elegance. Main Floor Boasts 9-Foot Ceilings, Hardwood Floors And An Open Concept Layout. The Gourmet Kitchen Is A Chef's Dream, Long Island for Entertaining, With A Seamless Walkout To A Fully Fenced, Professionally Landscaped Backyard Oasis Complete With Heated Inground Pool, Interlock Patio, Landscape And Cabana. Enjoy Cozy Evenings ByThe Fireplace In The Family Room, Or Work From Home In The Private Main Floor Den. Main Floor Laundry Has Direct Garage Entry Provides Convenience. The Primary Suite Is A True Sanctuary, Featuring Two Walk-In Closets And A Spa Like Ensuite. Every Bedroom Features An Ensuite For Convenience And Privacy. A Finished Basement Offer Incredible Additional Living Space With A Wet Bar, Recreation Area, Fireplace, Second Laundry Room, Exercise Room, Cold Cellar, Rough-In Bath Making This Home An Entertainer's Dream. **EXTRAS** Water Softener, Water Purifier (Reverse Osmosis) Professionally Landscaped, Fenced Yard, Cabana, Main Floor Laundry, Basement Laundry Room, Cold Cellar, Extra Storage. ***Truly Move-In Ready, This Home Blends Comfort, Functionality In One of Caledon East's Most Sought After Neighbourhoods***
Listed by ROYALTY PLUS REALTY CORP..
 Brought to you by your friendly REALTORS® through the MLS® System, courtesy of Brixwork for your convenience.
Brought to you by your friendly REALTORS® through the MLS® System, courtesy of Brixwork for your convenience.
Disclaimer: This representation is based in whole or in part on data generated by the Brampton Real Estate Board, Durham Region Association of REALTORS®, Mississauga Real Estate Board, The Oakville, Milton and District Real Estate Board and the Toronto Real Estate Board which assumes no responsibility for its accuracy.
Want To Know More?
Contact Loree now to learn more about this listing, or arrange a showing.
specifications
| type: | Detached |
| style: | 2-Storey |
| taxes: | $7,791.88 (2025) |
| bedrooms: | 4 |
| bathrooms: | 4 |
| frontage: | 49.21 ft |
| lot: | 5,328 sqft |
| sqft: | 2,500 sqft |
| parking: | 4 Built-In |

