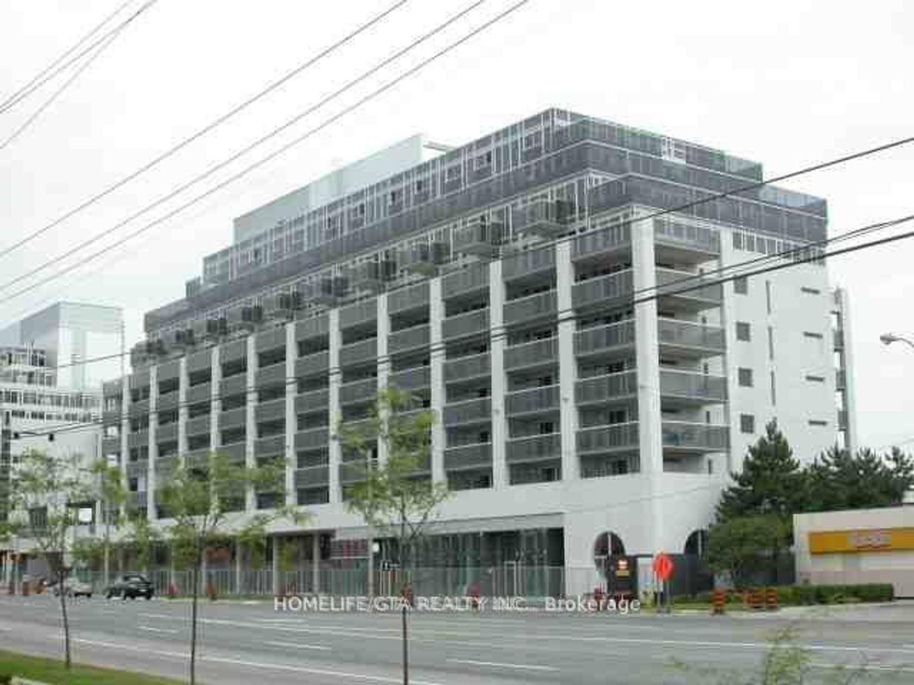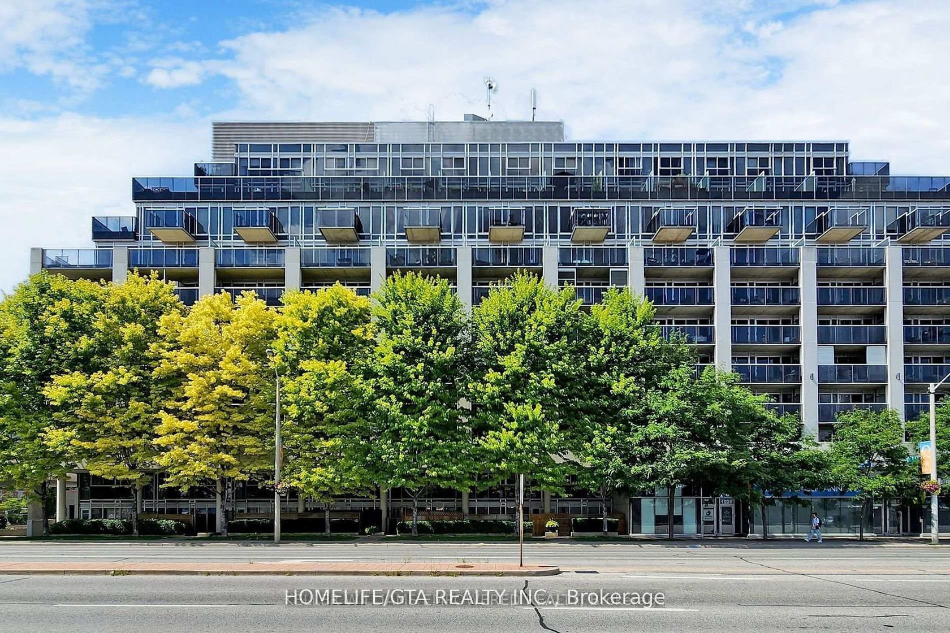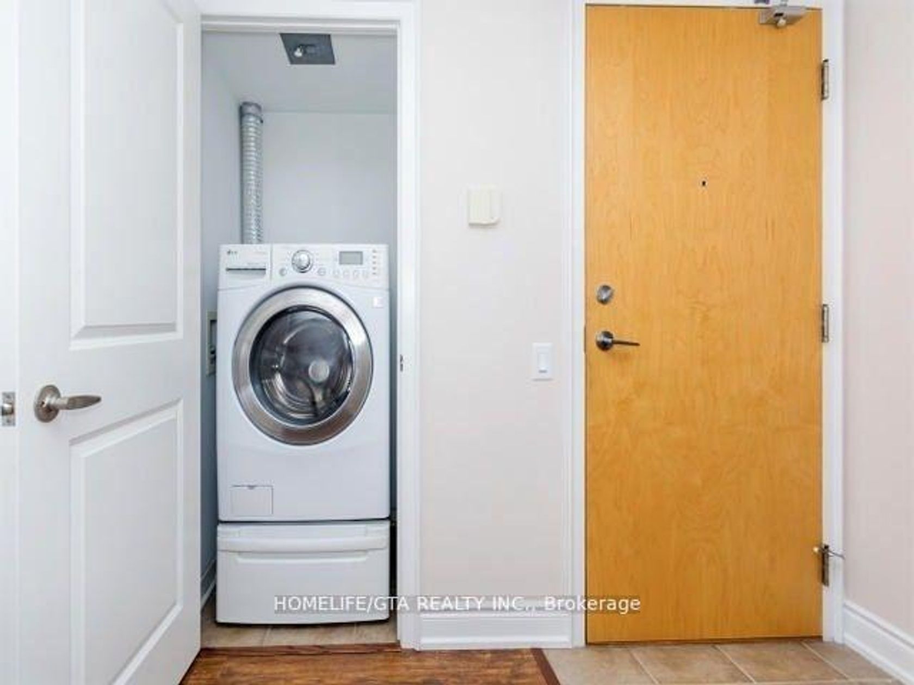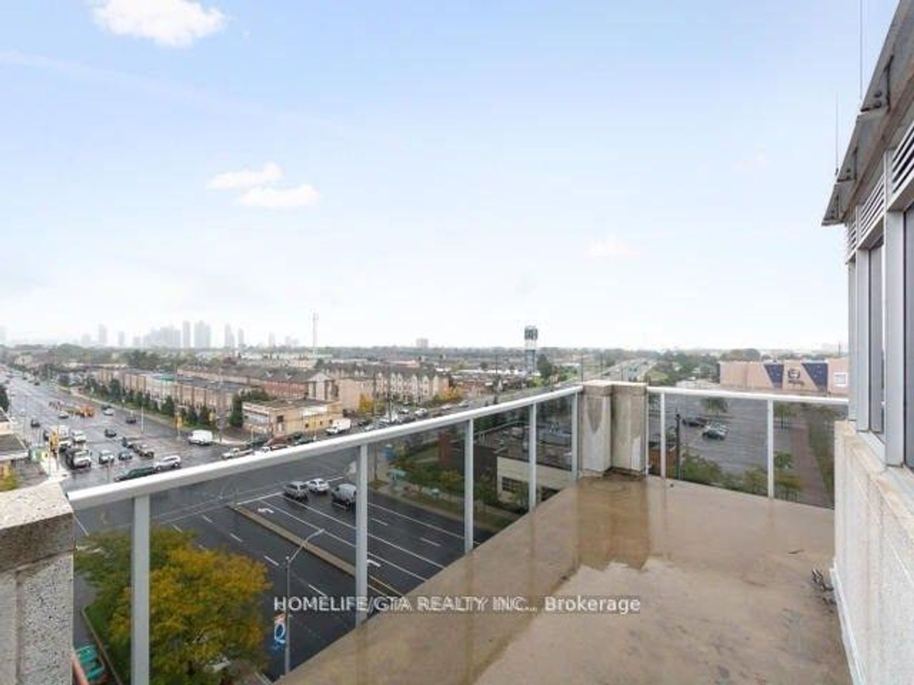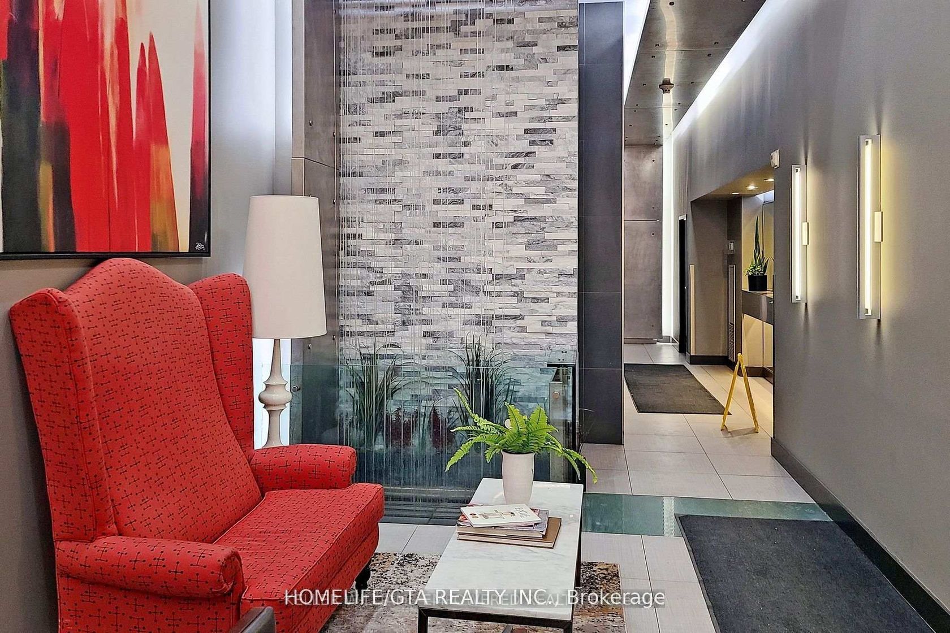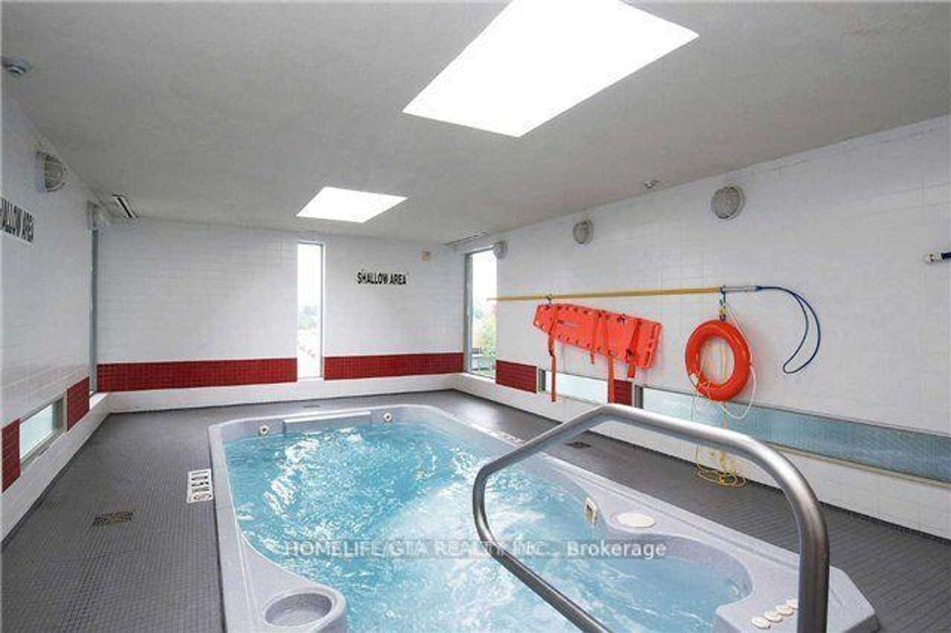710 - 1040 The Queensway Avenue, City Centre West, Toronto (W12321766)
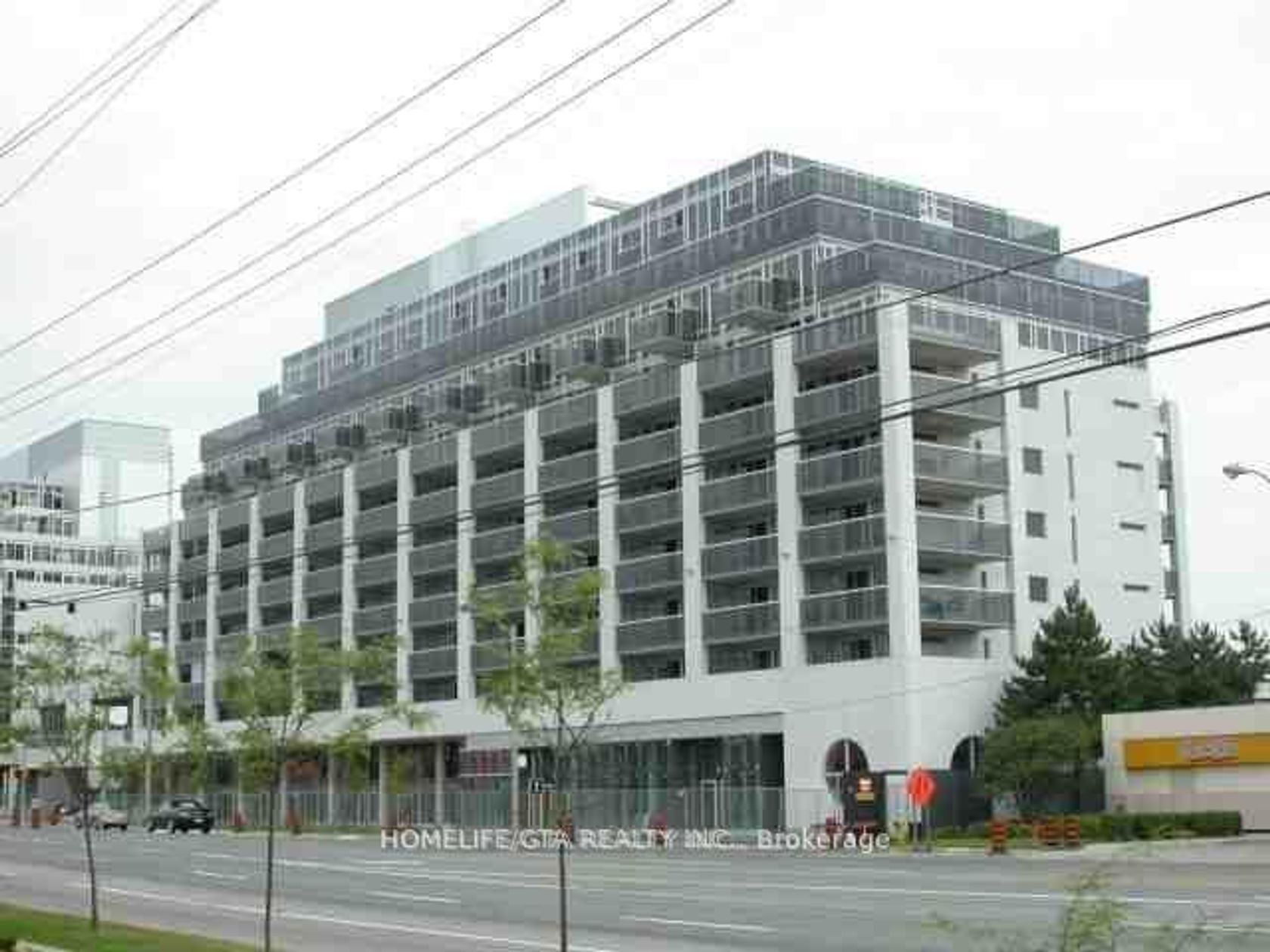
$768,000
710 - 1040 The Queensway Avenue
City Centre West
Toronto
basic info
3 Bedrooms, 2 Bathrooms
Size: 1,200 sqft
MLS #: W12321766
Property Data
Built:
Taxes: $2,500 (2025)
Levels: 7
Condo in City Centre West, Toronto, brought to you by Loree Meneguzzi
Welcome To The Loggia On The Queensway! Beautifully Upgraded & Meticulously Maintained. This Stunning Three Bedroom, Two Bathroom Corner Unit With Spectacular Skyline Views. Walk-Outs To Beautiful Wrap Around Terrace. Gorgeous Granite In Kitchen Complimented By Stainless Steel Appliances And Back-Splash. Huge Windows In Master Bedroom With Ensuite & Walk-Out. In-Suite Laundry, Two Parking Spaces, Locker, Fantastic Building Amenities Including; Jacuzzi, Sauna, Exercise Room, 24 Hrs Security And Ample Visitor Parking. This Spacious 975 Sq Ft Suite With300 Sq. Ft Terrace Is An Entertainers Dream. Stainless Steel Appliances, Breakfast Bar, Easy Highway Access, Major Retailers And Quaint Shops.
Listed by HOMELIFE/GTA REALTY INC..
 Brought to you by your friendly REALTORS® through the MLS® System, courtesy of Brixwork for your convenience.
Brought to you by your friendly REALTORS® through the MLS® System, courtesy of Brixwork for your convenience.
Disclaimer: This representation is based in whole or in part on data generated by the Brampton Real Estate Board, Durham Region Association of REALTORS®, Mississauga Real Estate Board, The Oakville, Milton and District Real Estate Board and the Toronto Real Estate Board which assumes no responsibility for its accuracy.
Want To Know More?
Contact Loree now to learn more about this listing, or arrange a showing.
specifications
| type: | Condo |
| building: | 1040 The Queensway Avenue, Toronto |
| style: | Multi-Level |
| taxes: | $2,500 (2025) |
| maintenance: | $803.00 |
| bedrooms: | 3 |
| bathrooms: | 2 |
| levels: | 7 storeys |
| sqft: | 1,200 sqft |
| view: | Clear |
| parking: | 2 Underground |
