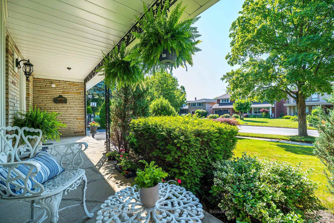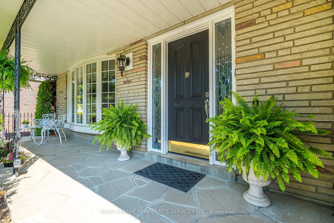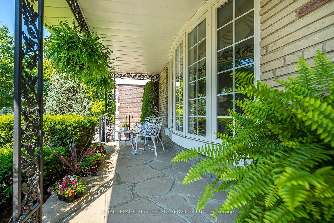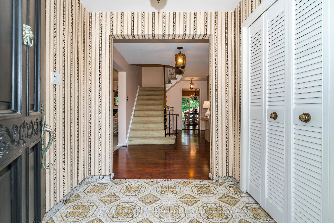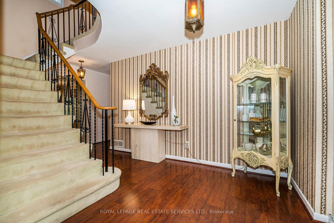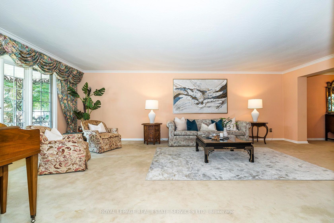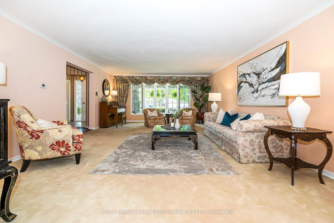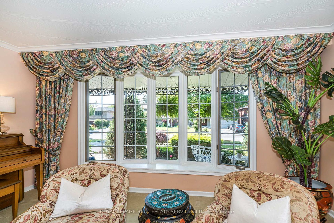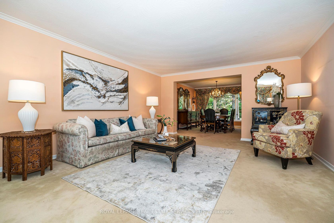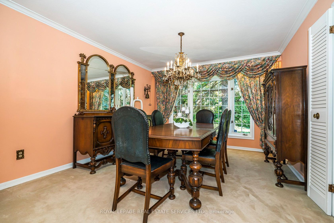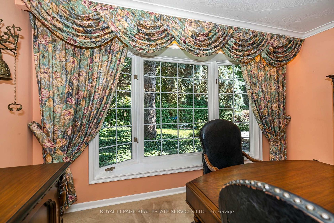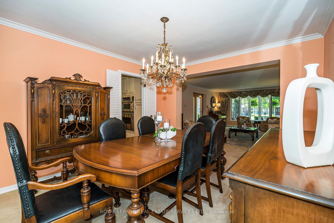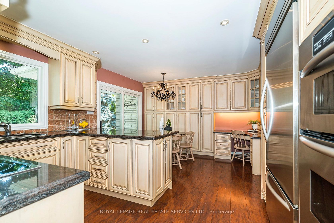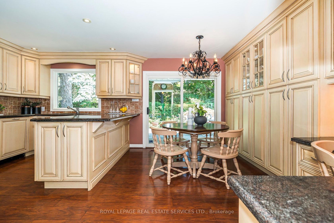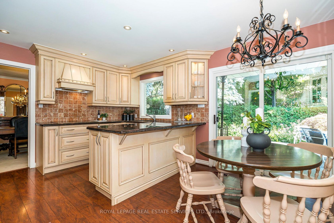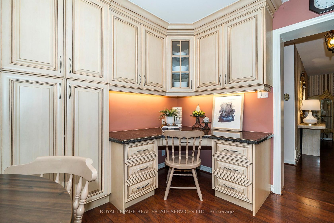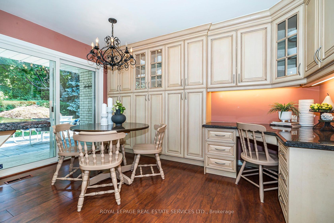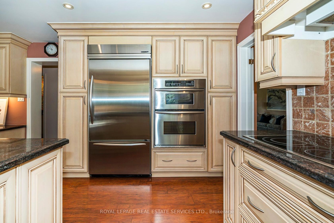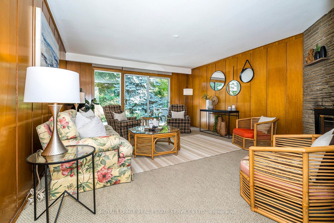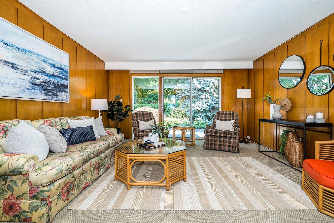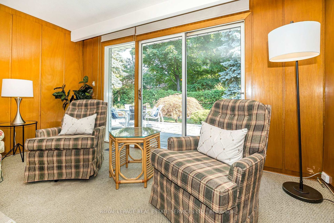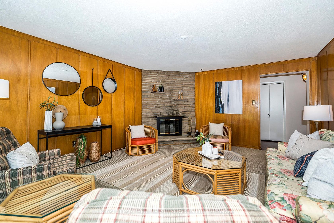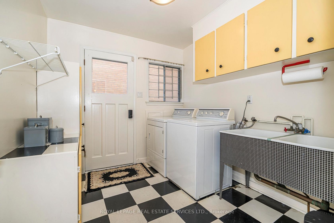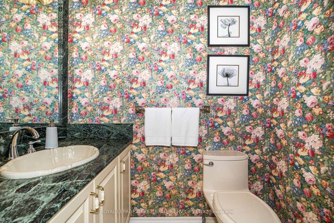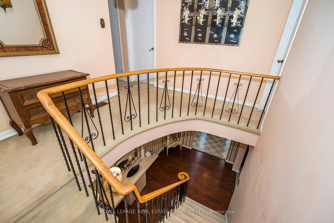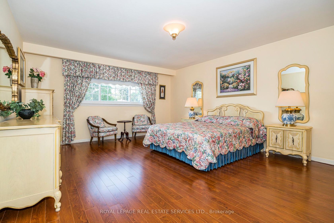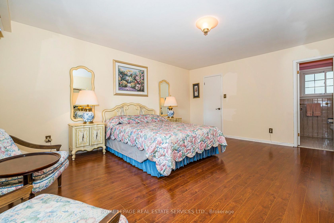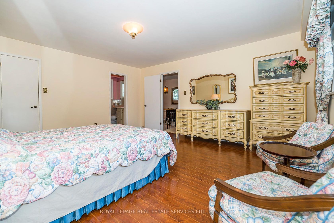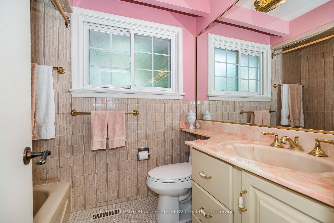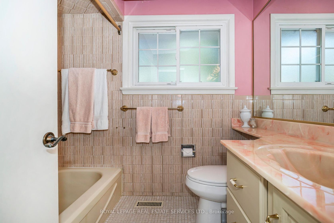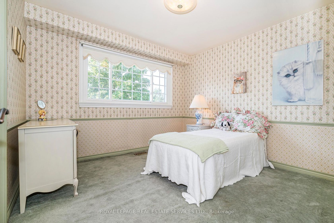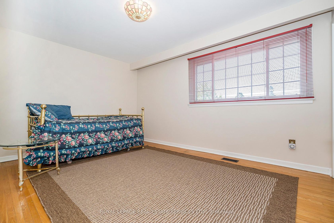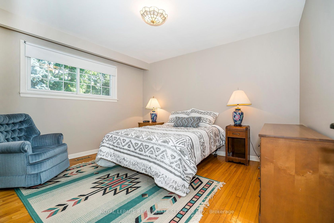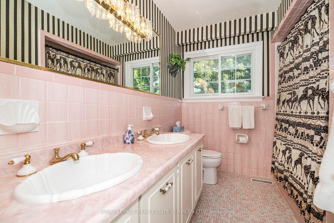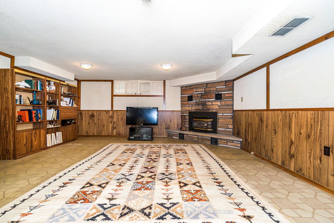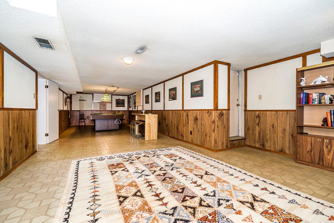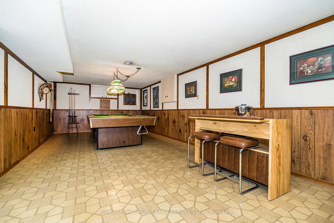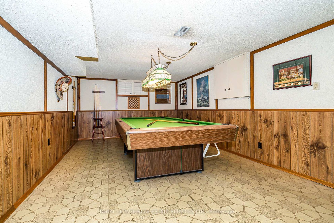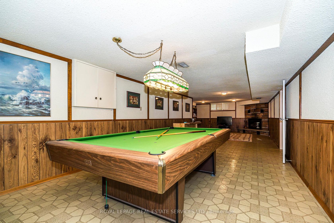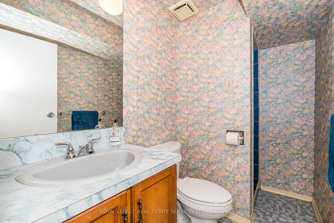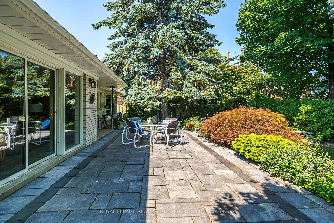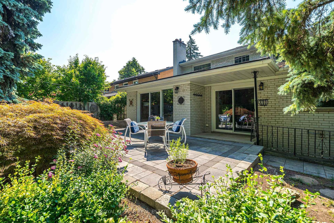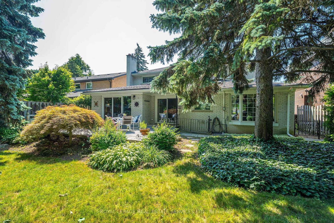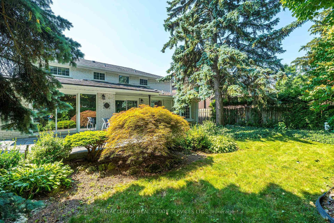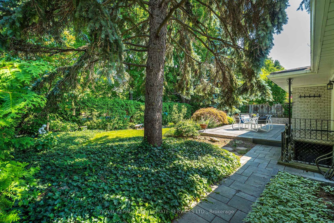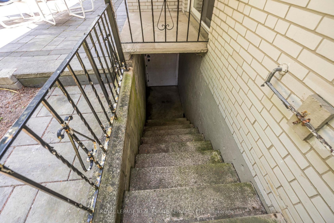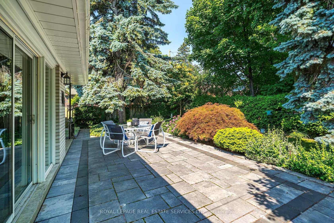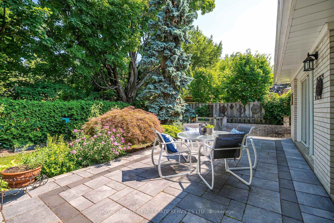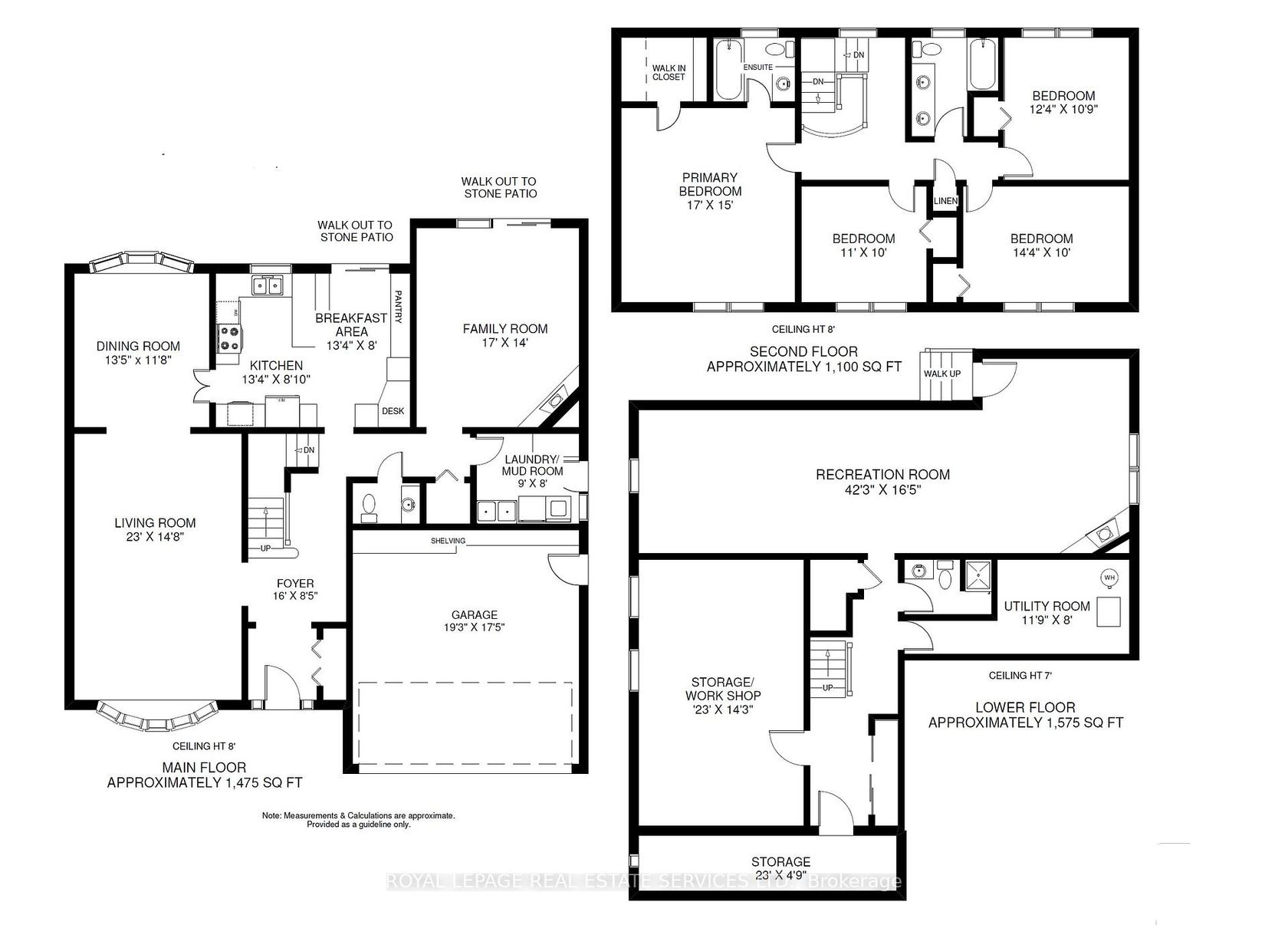36 Courtsfield Crescent, Humber Valley, Toronto (W12324012)
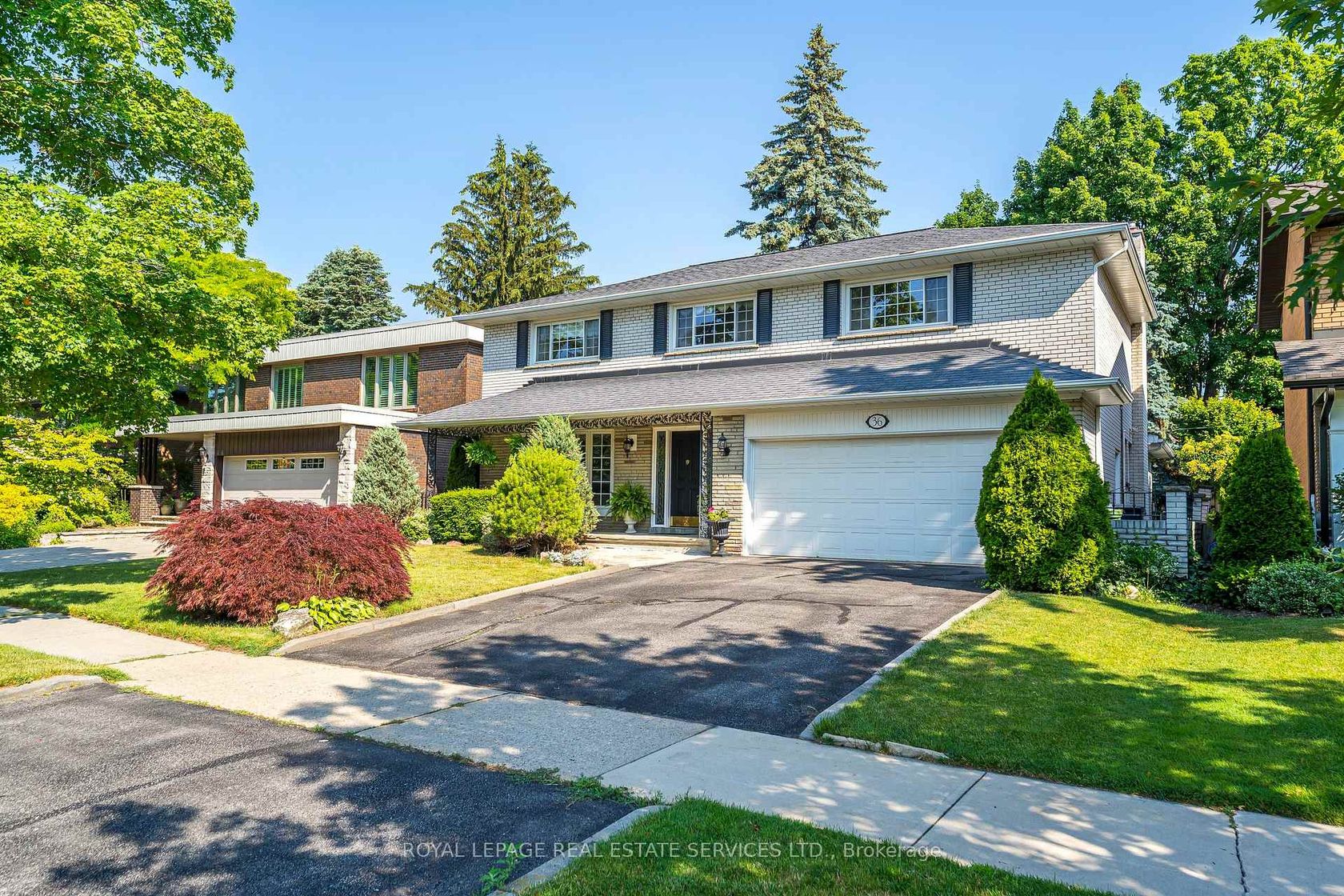
$2,199,000
36 Courtsfield Crescent
Humber Valley
Toronto
basic info
4 Bedrooms, 4 Bathrooms
Size: 2,500 sqft
Lot: 6,002 sqft
(54.56 ft X 110.00 ft)
MLS #: W12324012
Property Data
Taxes: $7,608.74 (2025)
Parking: 4 Built-In
Virtual Tour
Detached in Humber Valley, Toronto, brought to you by Loree Meneguzzi
Welcome to Edenbridge. Spacious 4-bedroom 2-storey home on beautiful Courtsfield Crescent. From the inviting covered porch to the formal principal rooms, this 2,575 sq ft family home exudes warmth & elegance. Formal living & dining rooms each feature bay windows. Custom kitchen with breakfast area walks out to lush & very private backyard. Huge family room features gas fireplace and second walk out. Laundry / mud room and 2-pc bathroom round out the main floor. Upstairs you will find 4 large bedrooms including the 17' x 15' primary bedroom with 4-pc ensuite bath & walk in closet. The walk-up basement offers unlimited potential and currently features a 42'3" x 16'5" rec room with gas fireplace, a 3-pc bathroom, workshop, utility room and cantina. Built-in double garage & parking for 4 cars. Minutes to James Gardens, Humber River trails, Edenbridge Tennis Club and 3 local private golf clubs. Sought-after Richview CI school district. One bus to subway, easy access to highways. 30 minutes to airport and downtown. Available for the first time in over 40 years, this lovely family home awaits your personal touch. See floor plans & video in multi-media presentation.
Listed by ROYAL LEPAGE REAL ESTATE SERVICES LTD..
 Brought to you by your friendly REALTORS® through the MLS® System, courtesy of Brixwork for your convenience.
Brought to you by your friendly REALTORS® through the MLS® System, courtesy of Brixwork for your convenience.
Disclaimer: This representation is based in whole or in part on data generated by the Brampton Real Estate Board, Durham Region Association of REALTORS®, Mississauga Real Estate Board, The Oakville, Milton and District Real Estate Board and the Toronto Real Estate Board which assumes no responsibility for its accuracy.
Want To Know More?
Contact Loree now to learn more about this listing, or arrange a showing.
specifications
| type: | Detached |
| style: | 2-Storey |
| taxes: | $7,608.74 (2025) |
| bedrooms: | 4 |
| bathrooms: | 4 |
| frontage: | 54.56 ft |
| lot: | 6,002 sqft |
| sqft: | 2,500 sqft |
| parking: | 4 Built-In |

