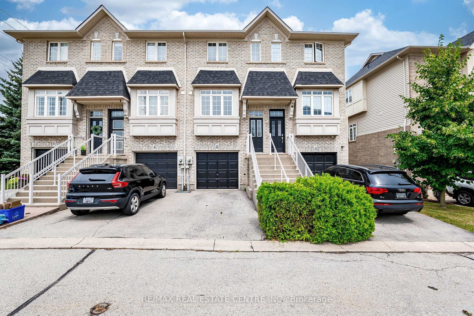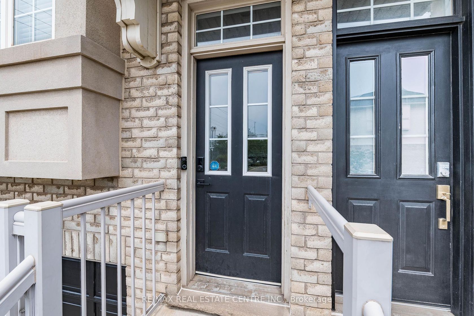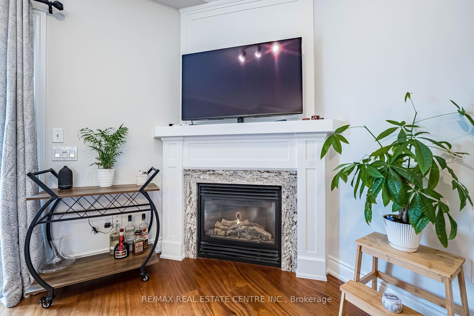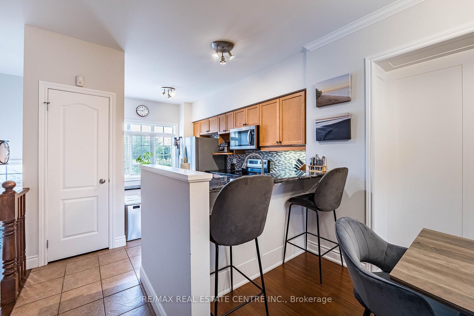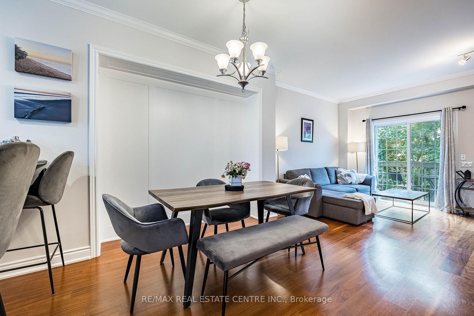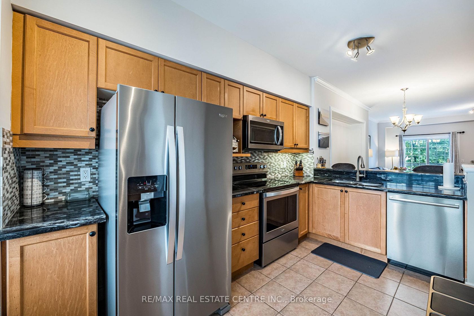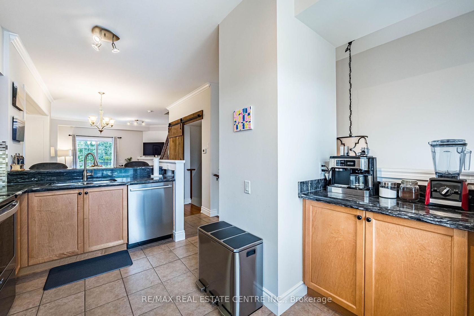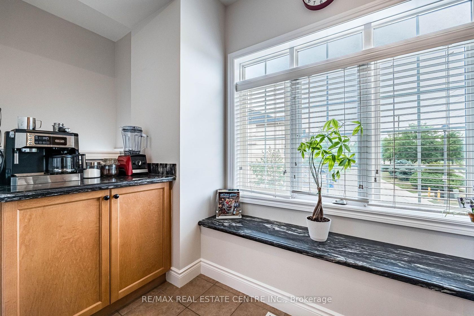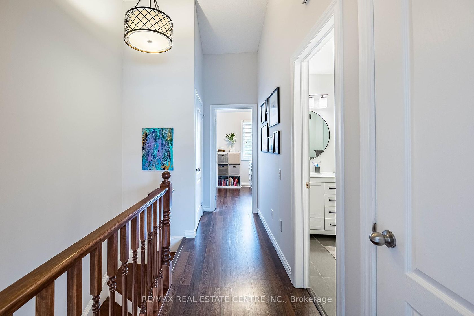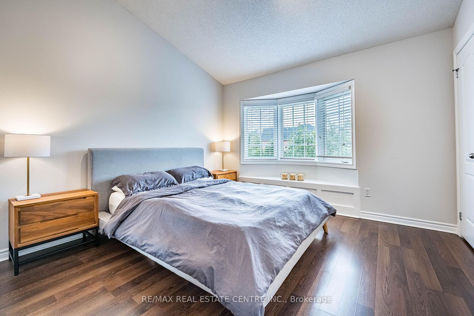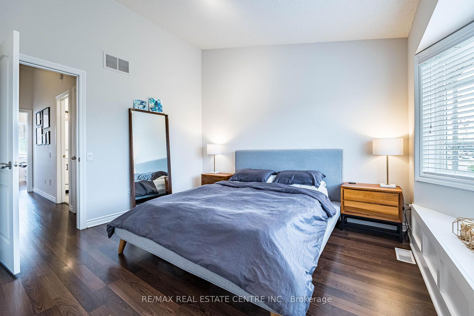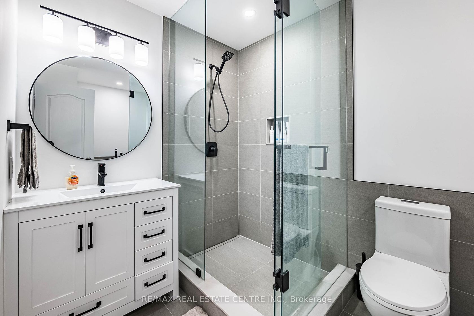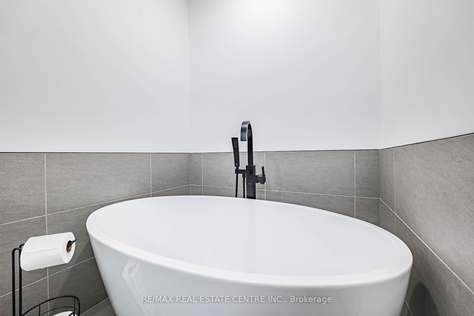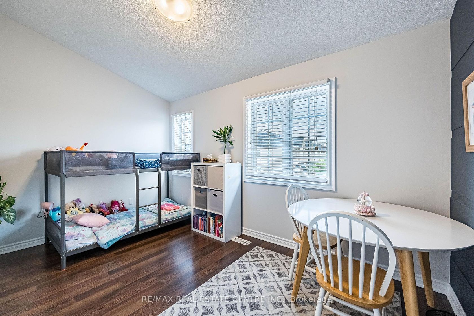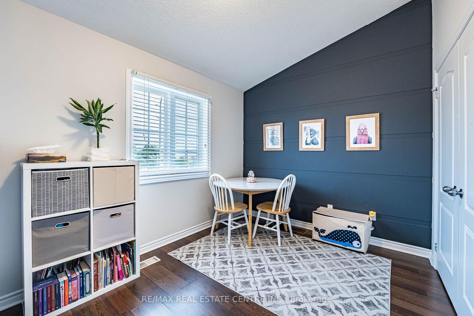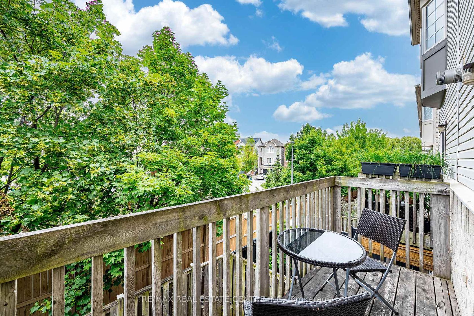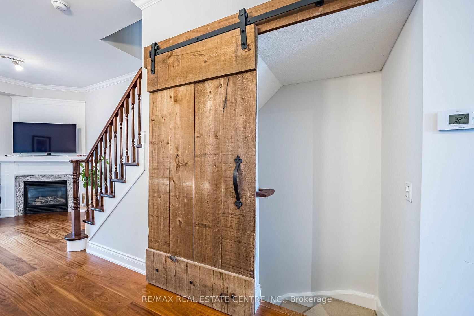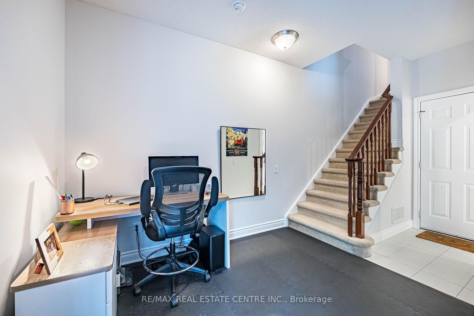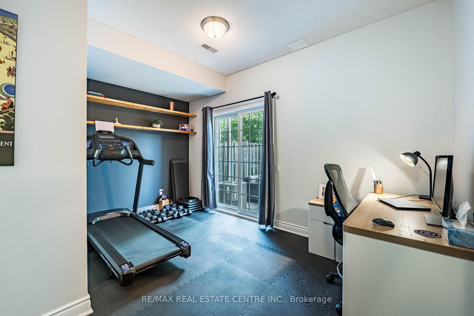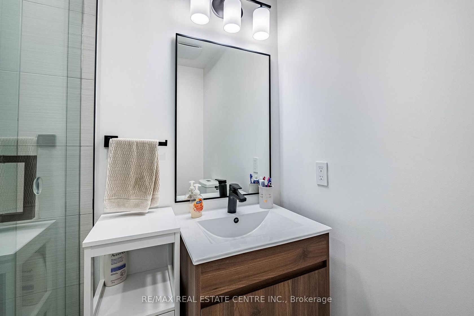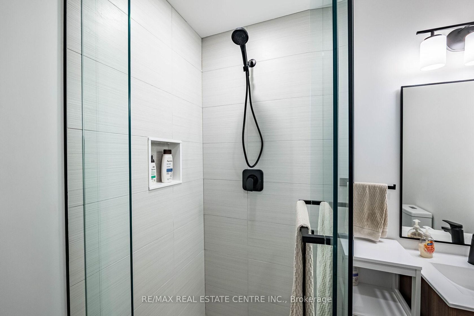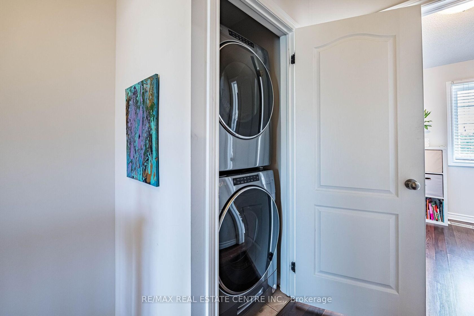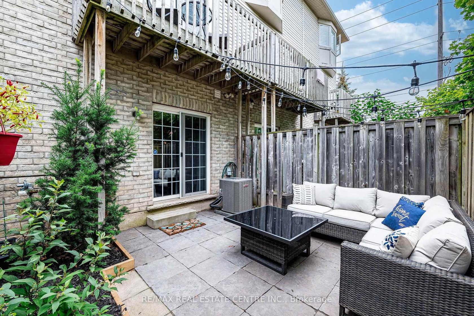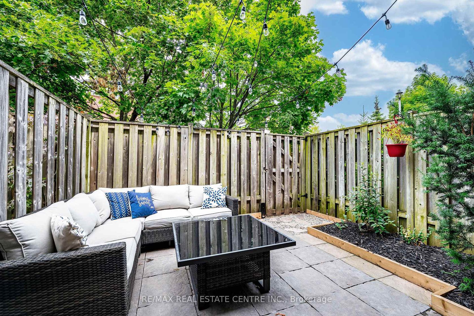42 - 5080 Fairview Street, Appleby, Burlington (W12324881)
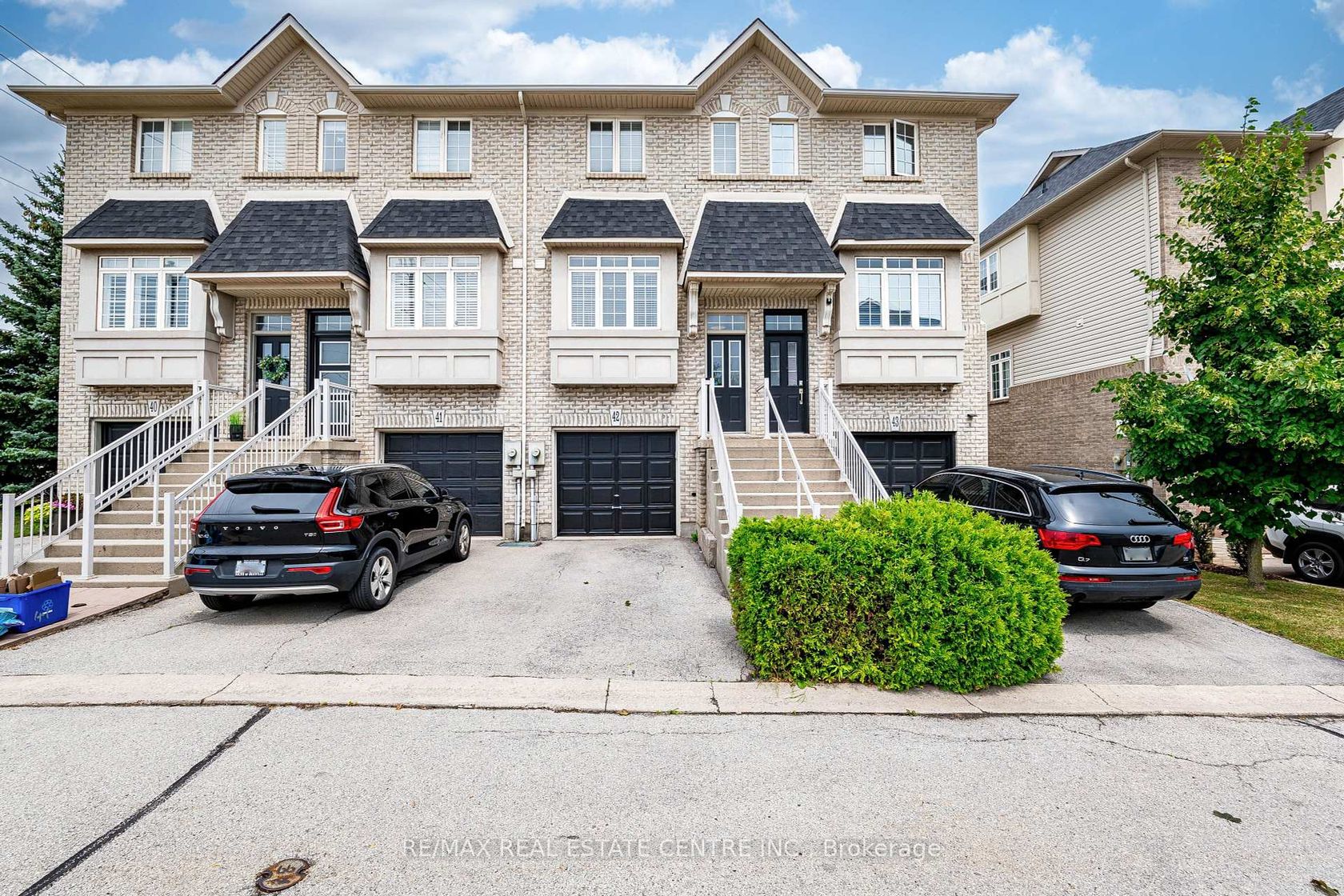
$815,000
42 - 5080 Fairview Street
Appleby
Burlington
basic info
2 Bedrooms, 2 Bathrooms
Size: 1,100 sqft
Lot: 1,073 sqft
(14.83 ft X 72.38 ft)
MLS #: W12324881
Property Data
Taxes: $3,730.90 (2025)
Parking: 2 Attached
Virtual Tour
Townhouse in Appleby, Burlington, brought to you by Loree Meneguzzi
***CONDITIONAL OFFER ACCEPTED, Awaiting for deposit>>> Beautiful townhome situated in the desirable "Sherwood on the Green community***Conveniently located across from the Appleby Go Station, Easy to commute. Walking distance to trails, Close to the lake, parks restaurants & shopping, ***Main floor 9 Ft. ceiling, Modern Open Concept layout features two (2) Full Baths and inside access from garage. Large upgraded kitchen with a breakfast bar, backsplash and a window bench. ***Lots of Quality Upgrades, Harwood flooring. Crown Moulding. Cozy Fireplace w/Granite Surround, Modern Finishes*** The spacious Primary bedroom showcases Vaulted Ceiling. Large window , and His and Hers Closets. The lower level offers a rec room, 3 pc bath & walk-out to a private fully fenced backyard. Lots of Privacy. Must See To Appreciate!!!***
Listed by RE/MAX REAL ESTATE CENTRE INC..
 Brought to you by your friendly REALTORS® through the MLS® System, courtesy of Brixwork for your convenience.
Brought to you by your friendly REALTORS® through the MLS® System, courtesy of Brixwork for your convenience.
Disclaimer: This representation is based in whole or in part on data generated by the Brampton Real Estate Board, Durham Region Association of REALTORS®, Mississauga Real Estate Board, The Oakville, Milton and District Real Estate Board and the Toronto Real Estate Board which assumes no responsibility for its accuracy.
Want To Know More?
Contact Loree now to learn more about this listing, or arrange a showing.
specifications
| type: | Townhouse |
| building: | 5080 Fairview Street, Burlington |
| style: | 3-Storey |
| taxes: | $3,730.90 (2025) |
| bedrooms: | 2 |
| bathrooms: | 2 |
| frontage: | 14.83 ft |
| lot: | 1,073 sqft |
| sqft: | 1,100 sqft |
| parking: | 2 Attached |
