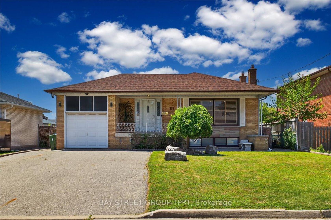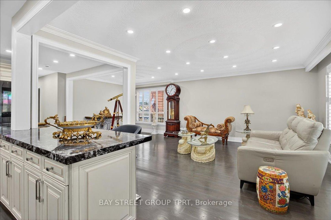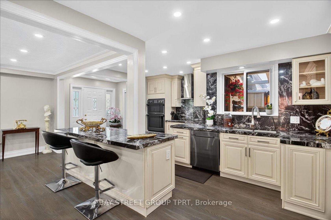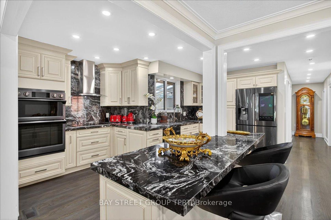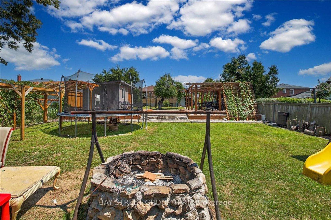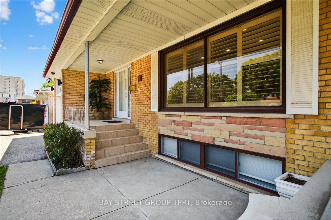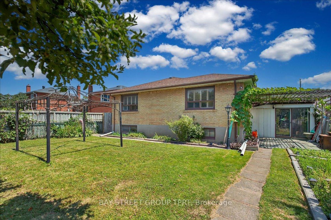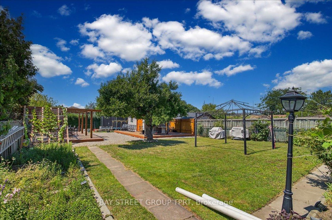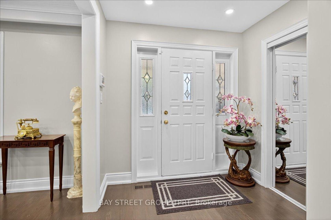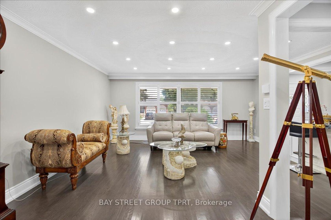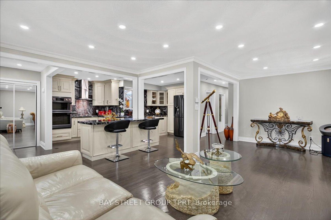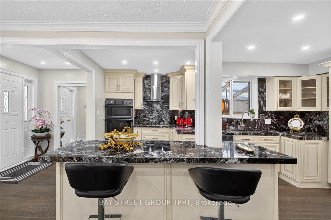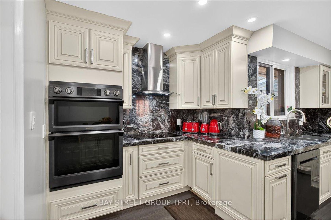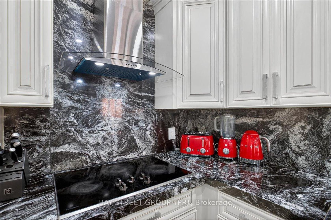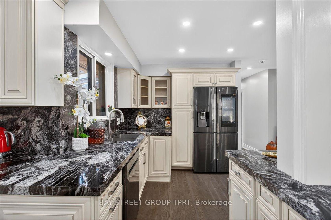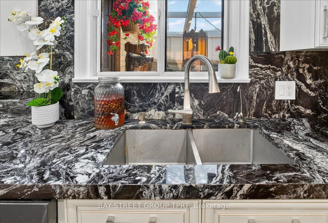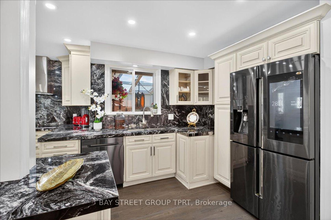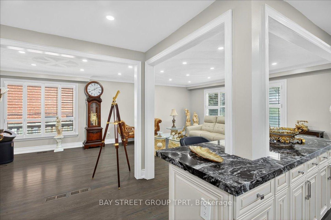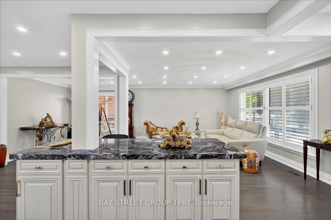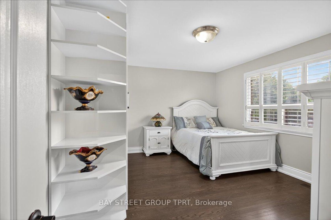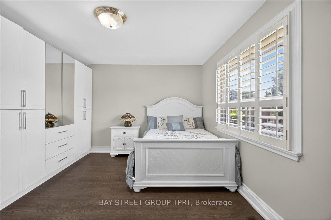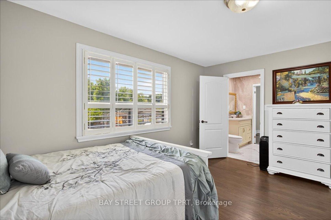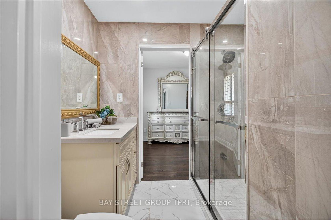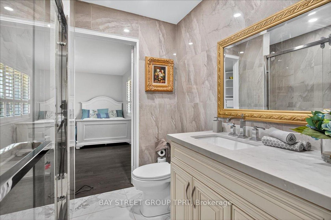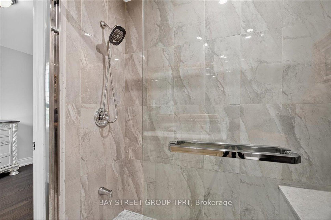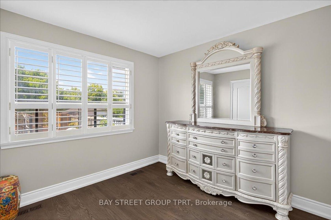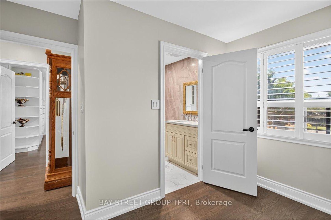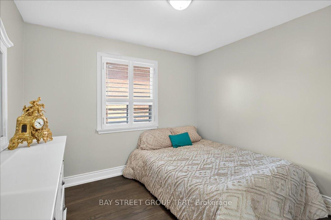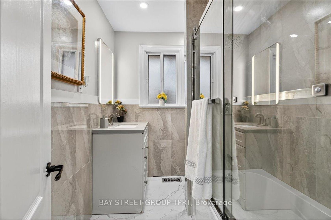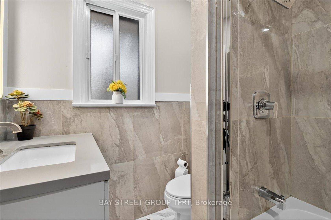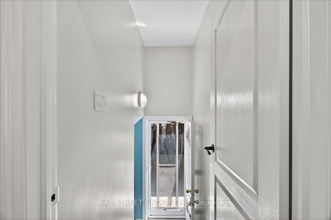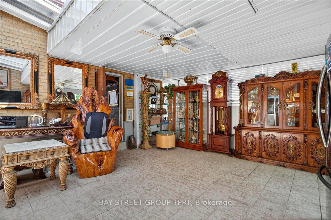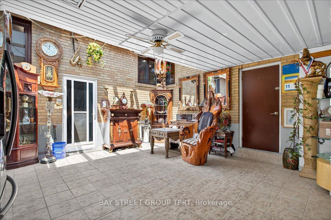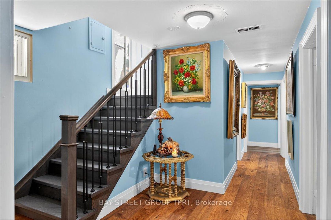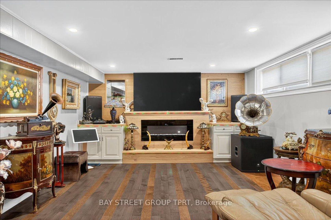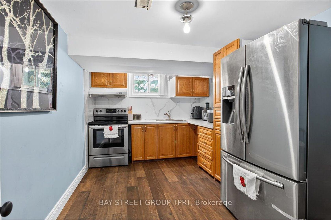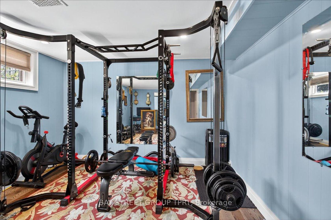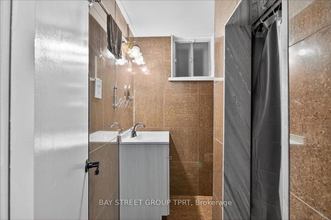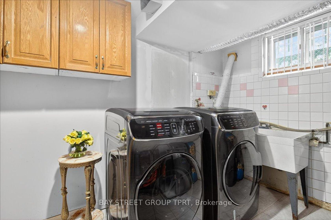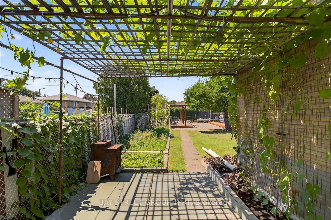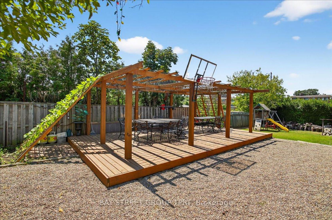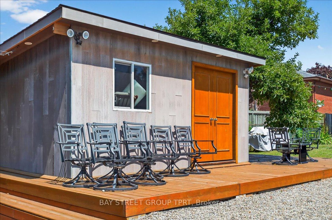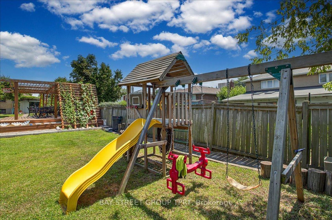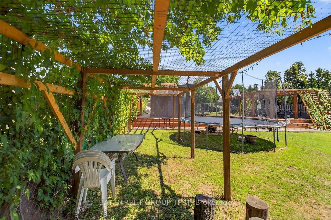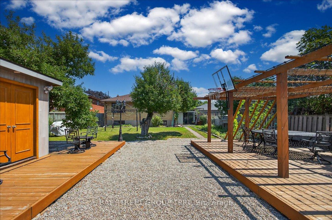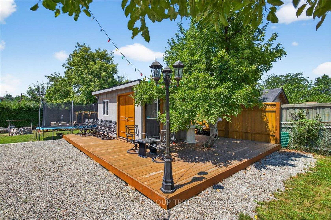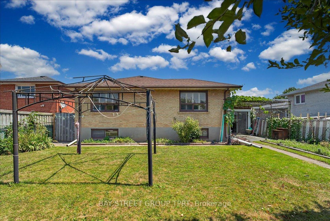6 Evernby Boulevard, The Westway, Toronto (W12324969)
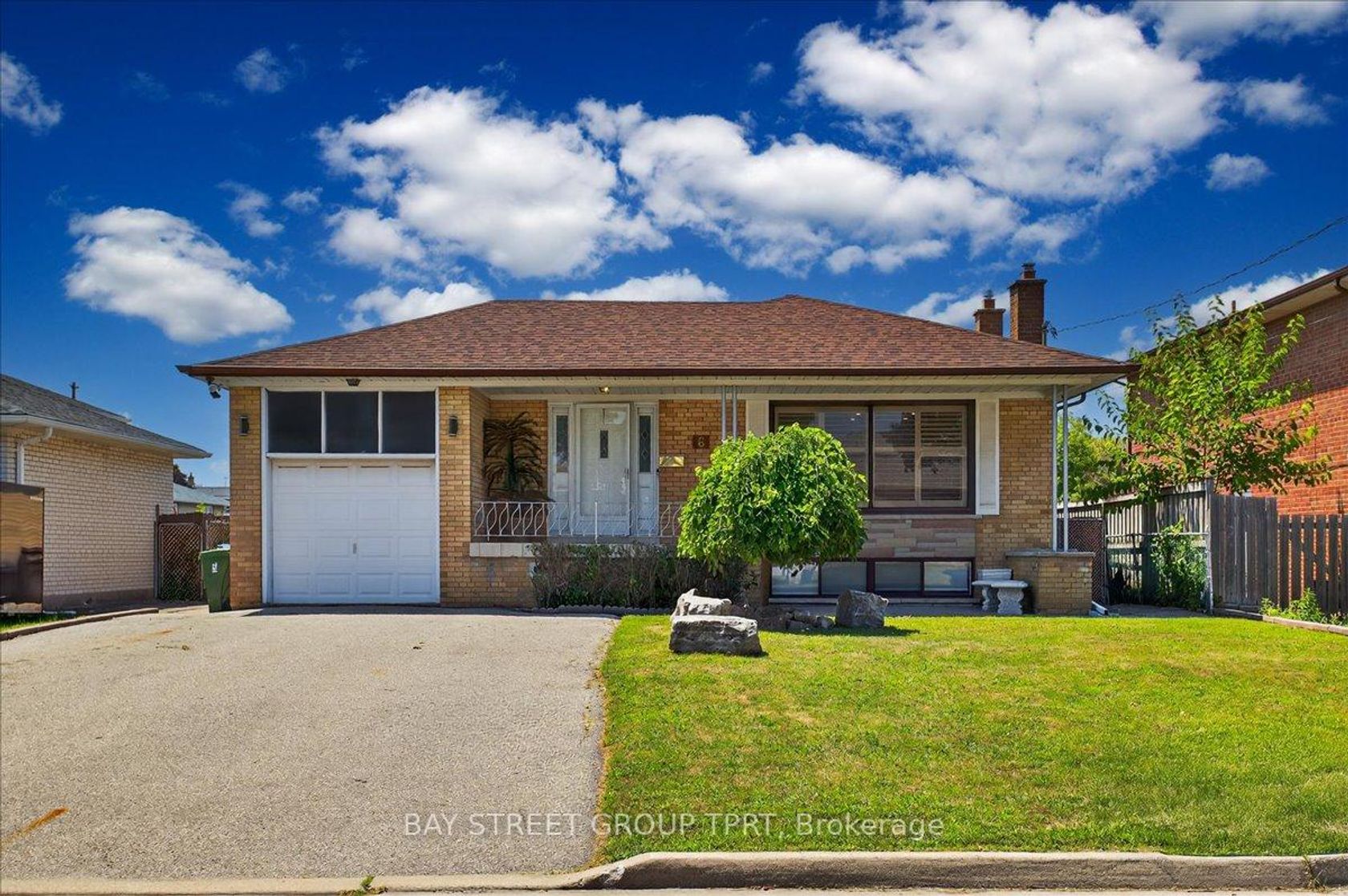
$1,450,000
6 Evernby Boulevard
The Westway
Toronto
basic info
3 Bedrooms, 3 Bathrooms
Size: 1,500 sqft
Lot: 9,828 sqft
(50.00 ft X 196.55 ft)
MLS #: W12324969
Property Data
Taxes: $4,441.58 (2024)
Parking: 5 Built-In
Virtual Tour
Detached in The Westway, Toronto, brought to you by Loree Meneguzzi
This spacious detached bungalow, offering approximately 2,976 Sqft of total living space, has been fully renovated and sits on a generous 50 ft x 196 ft lot. The property boasts two impressive decks ideal for entertaining, a storage shed, and a fire pit perfect for outdoor gatherings. A wide double driveway provides ample parking. Inside, you'll find bright and expansive principal rooms featuring beautiful hardwood flooring, a modern quartz kitchen countertop, and an open-concept layout. The fully finished lower level adds even more versatility, featuring two bedrooms, a full bathroom, and an oversized recreation room with a cozy gas fireplace. Conveniently located near schools, transit, shopping, and just minutes from Highway 401, this home offers style, comfort, and excellent accessibility in a sought-after neighborhood.
Listed by BAY STREET GROUP TPRT.
 Brought to you by your friendly REALTORS® through the MLS® System, courtesy of Brixwork for your convenience.
Brought to you by your friendly REALTORS® through the MLS® System, courtesy of Brixwork for your convenience.
Disclaimer: This representation is based in whole or in part on data generated by the Brampton Real Estate Board, Durham Region Association of REALTORS®, Mississauga Real Estate Board, The Oakville, Milton and District Real Estate Board and the Toronto Real Estate Board which assumes no responsibility for its accuracy.
Want To Know More?
Contact Loree now to learn more about this listing, or arrange a showing.
specifications
| type: | Detached |
| style: | Bungalow |
| taxes: | $4,441.58 (2024) |
| bedrooms: | 3 |
| bathrooms: | 3 |
| frontage: | 50.00 ft |
| lot: | 9,828 sqft |
| sqft: | 1,500 sqft |
| parking: | 5 Built-In |
