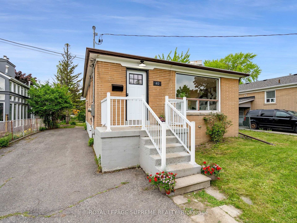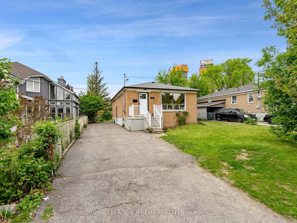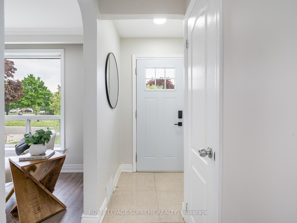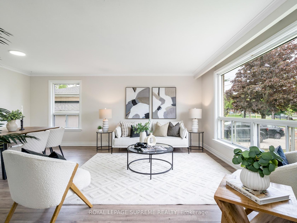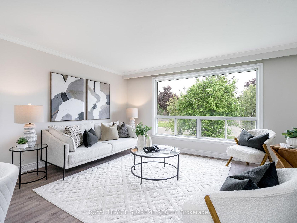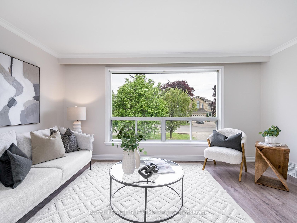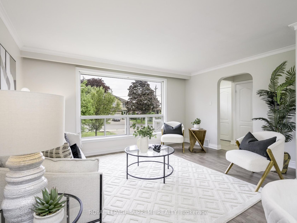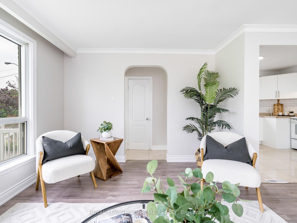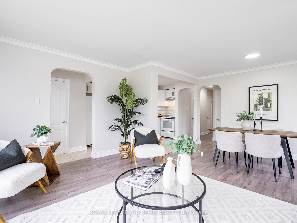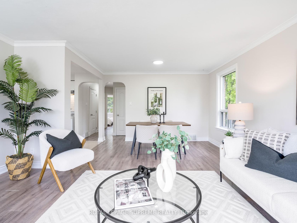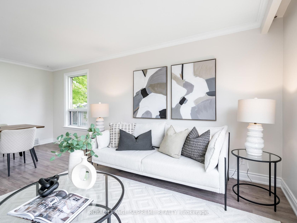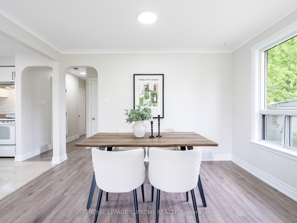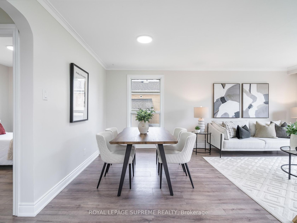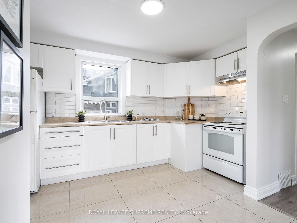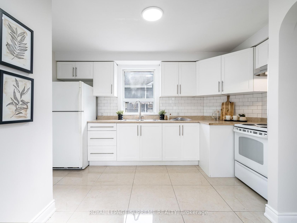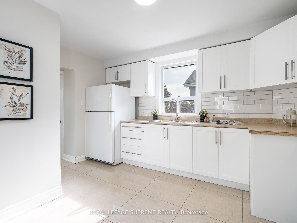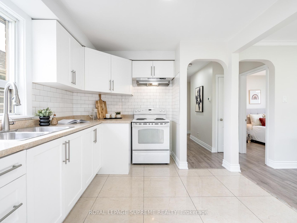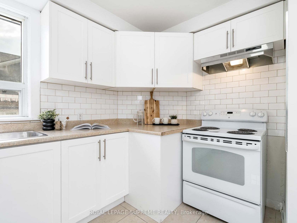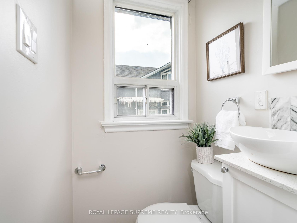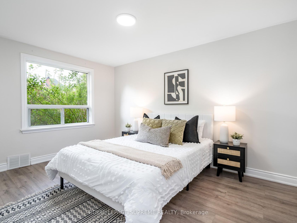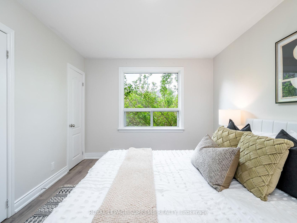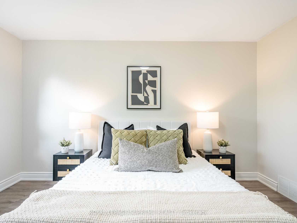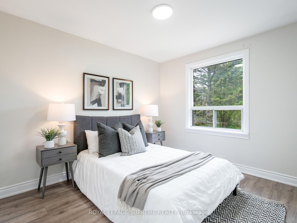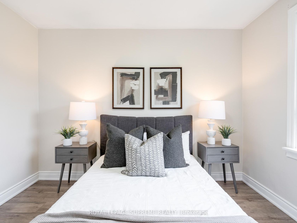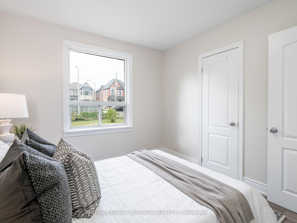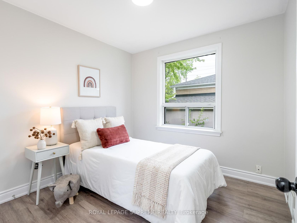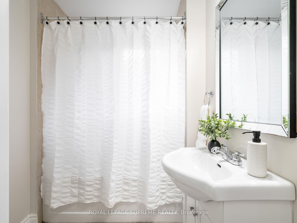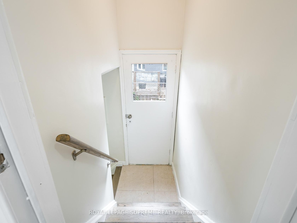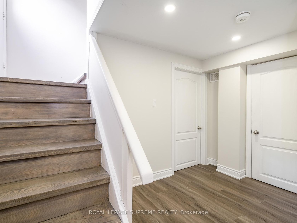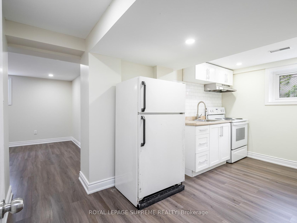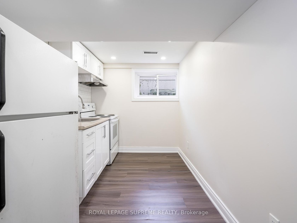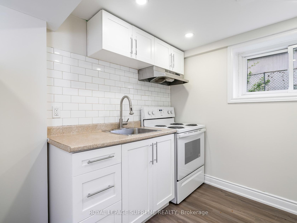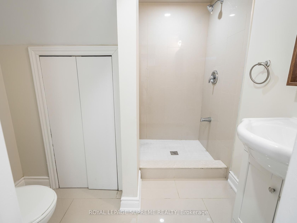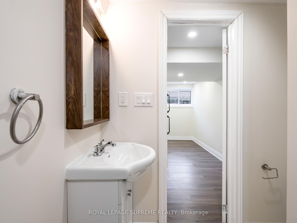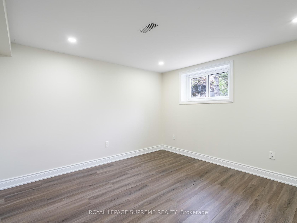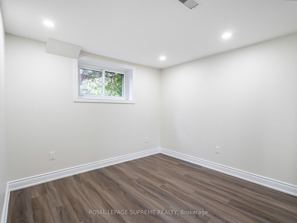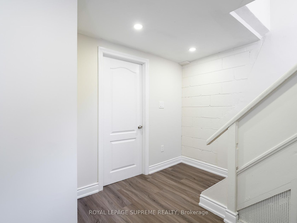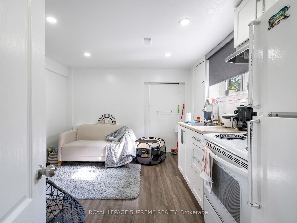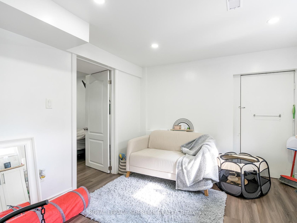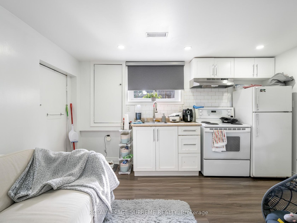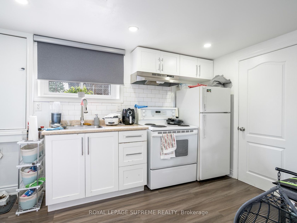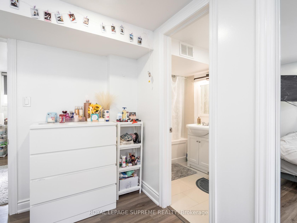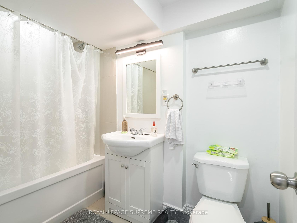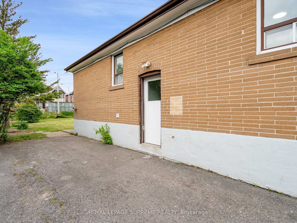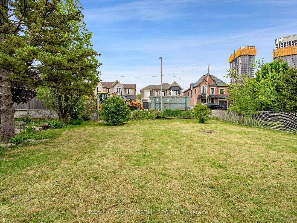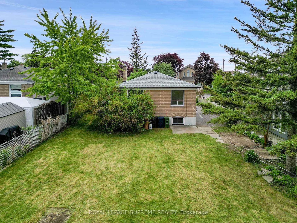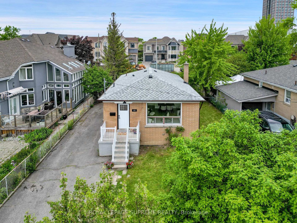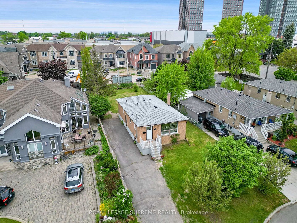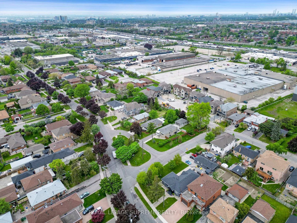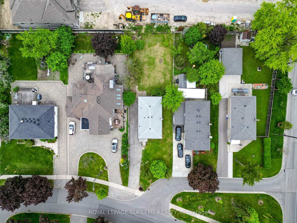40 Cartwright Avenue, Glen Park, Toronto (W12325809)
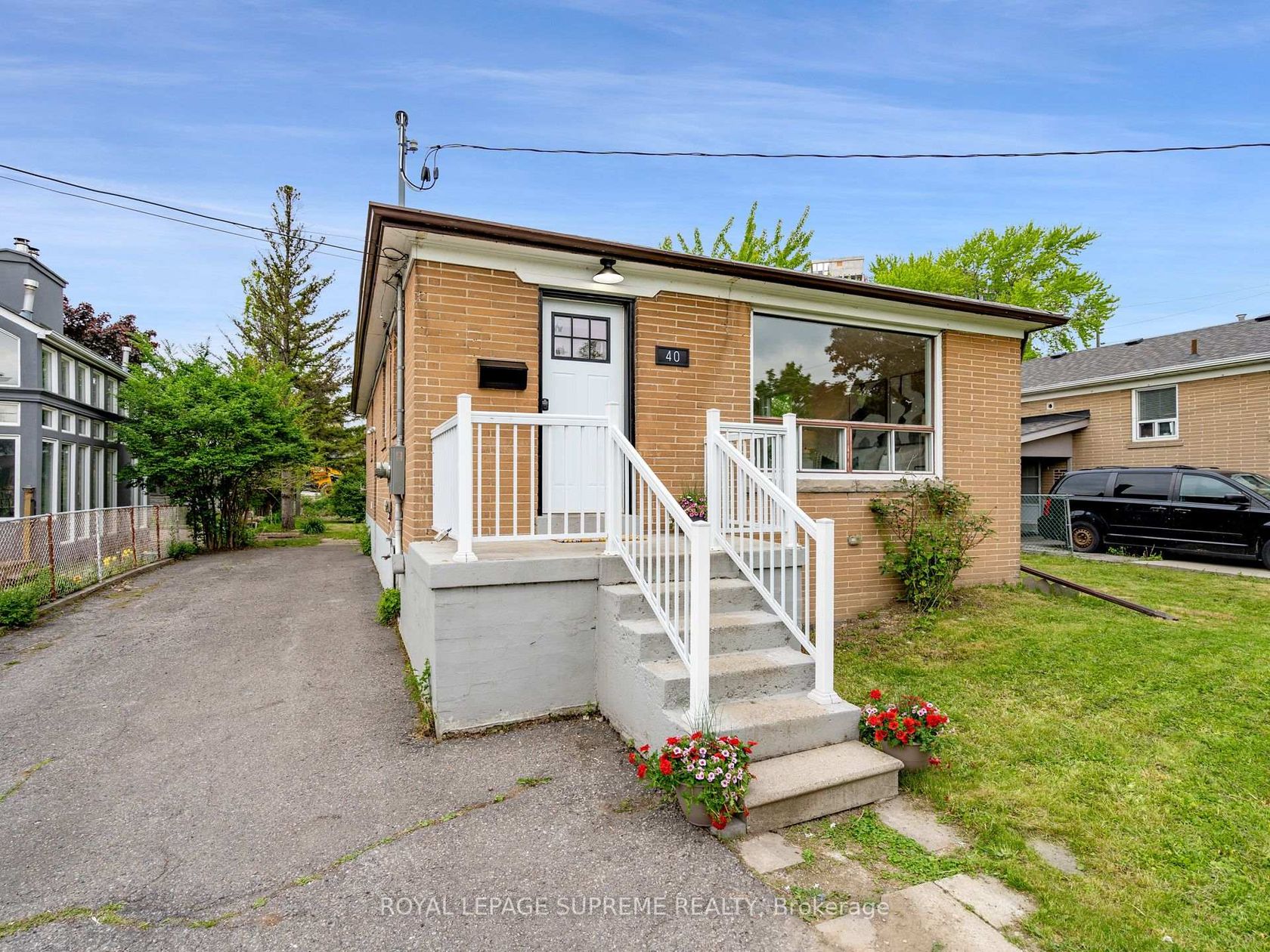
$1,279,900
40 Cartwright Avenue
Glen Park
Toronto
basic info
3 Bedrooms, 4 Bathrooms
Size: 1,100 sqft
Lot: 7,595 sqft
(51.67 ft X 147.00 ft)
MLS #: W12325809
Property Data
Built: 5199
Taxes: $5,376.64 (2025)
Parking: 6 Parking(s)
Detached in Glen Park, Toronto, brought to you by Loree Meneguzzi
Charming Opportunity in Yorkdale-Glen Park! Set in the sought-after Yorkdale Glen Park community, this detached bungalow offers a rare blend of space, versatility, and location. Just minutes to Hwy 401, Yorkdale Mall, Costco, and a wealth of retail options, you're perfectly positioned for both convenience and lifestyle. This well-situated home features two generous basement apartments ideal for extended family living. The expansive backyard invites endless possibilities, whether you're looking to create your personal outdoor retreat or plan for future expansion. Surrounded by upscale homes, the property offers incredible upside renovate, rebuild, or invest and generate steady rental income. With parking for up to 6 vehicles, there's plenty of room for you and your guests. Tucked away in a quiet, family-friendly neighbourhood while still being close to everything, this property presents the best of both worlds. Don't miss your chance to unlock its full potential your next home or investment awaits!
Listed by ROYAL LEPAGE SUPREME REALTY.
 Brought to you by your friendly REALTORS® through the MLS® System, courtesy of Brixwork for your convenience.
Brought to you by your friendly REALTORS® through the MLS® System, courtesy of Brixwork for your convenience.
Disclaimer: This representation is based in whole or in part on data generated by the Brampton Real Estate Board, Durham Region Association of REALTORS®, Mississauga Real Estate Board, The Oakville, Milton and District Real Estate Board and the Toronto Real Estate Board which assumes no responsibility for its accuracy.
Want To Know More?
Contact Loree now to learn more about this listing, or arrange a showing.
specifications
| type: | Detached |
| style: | Bungalow |
| taxes: | $5,376.64 (2025) |
| bedrooms: | 3 |
| bathrooms: | 4 |
| frontage: | 51.67 ft |
| lot: | 7,595 sqft |
| sqft: | 1,100 sqft |
| parking: | 6 Parking(s) |
