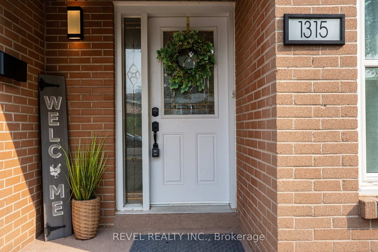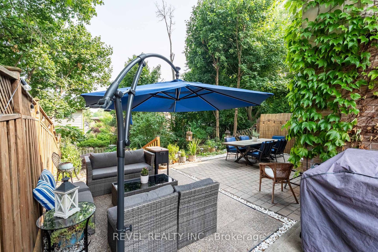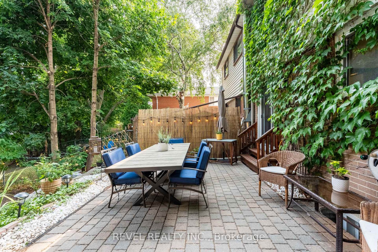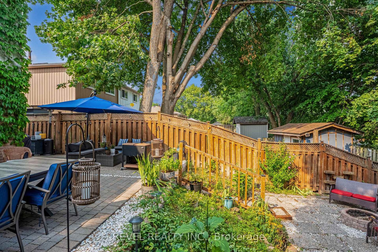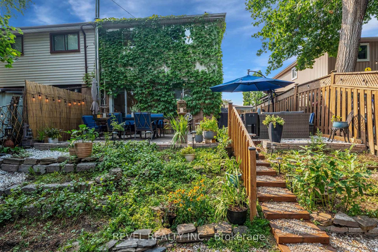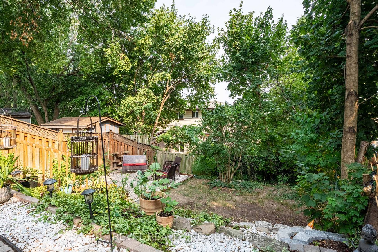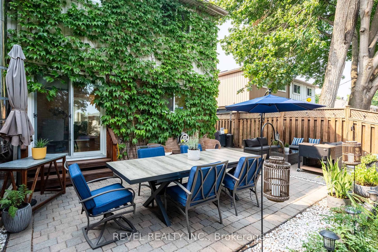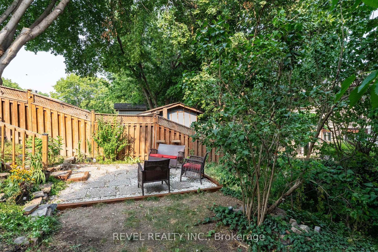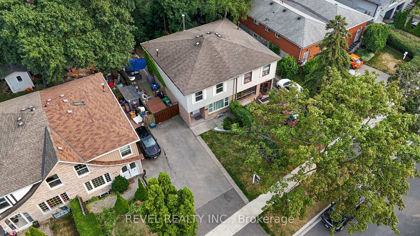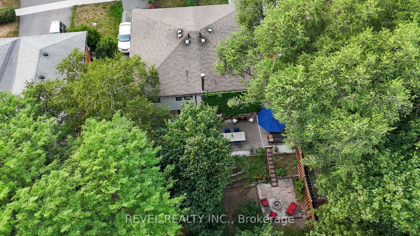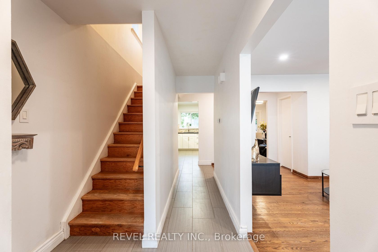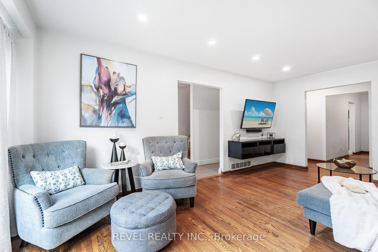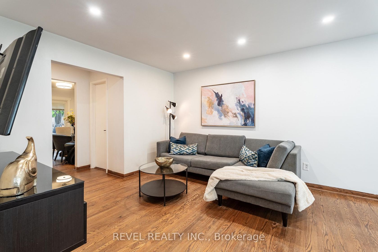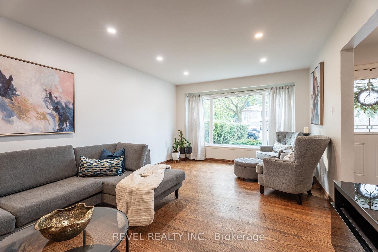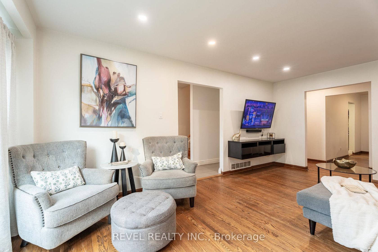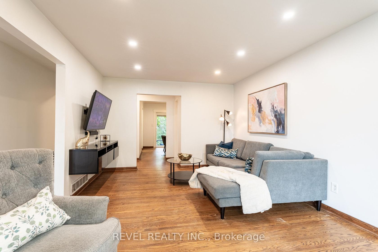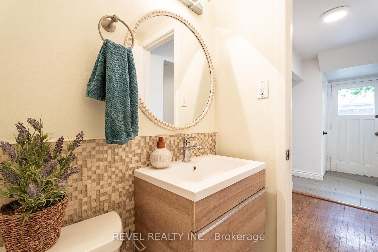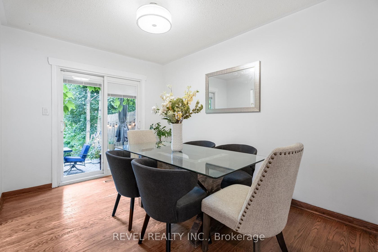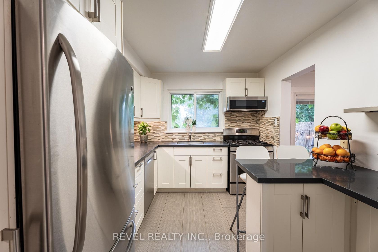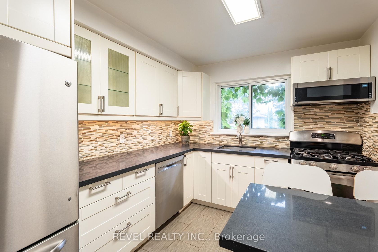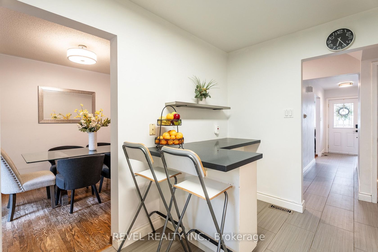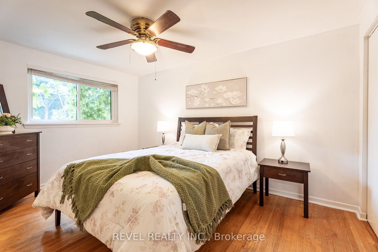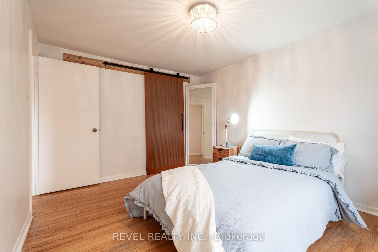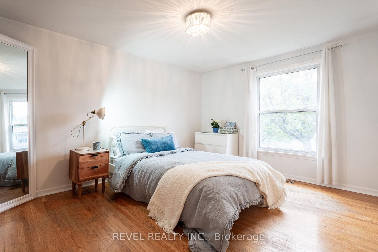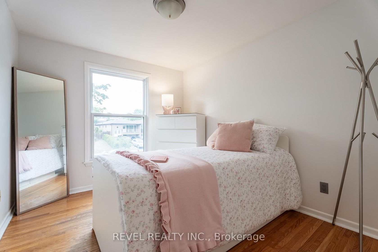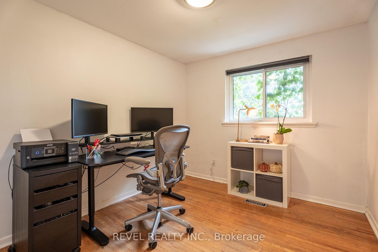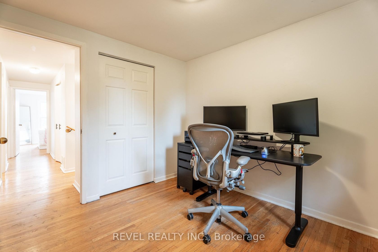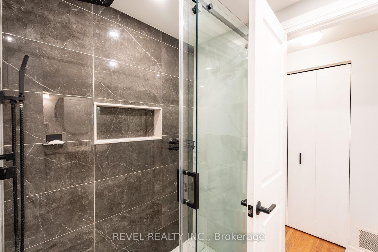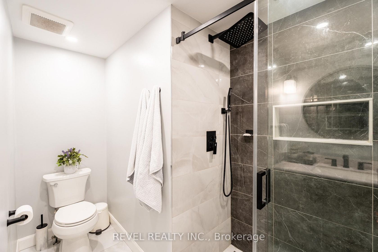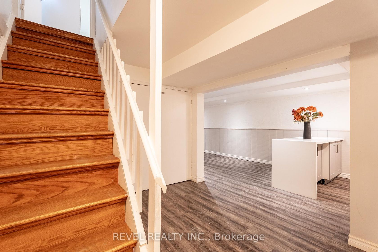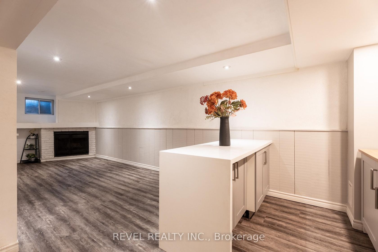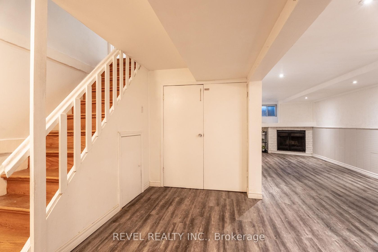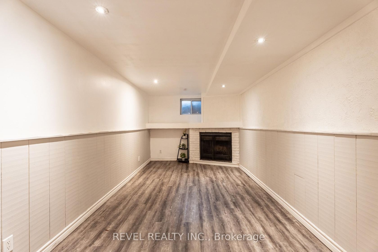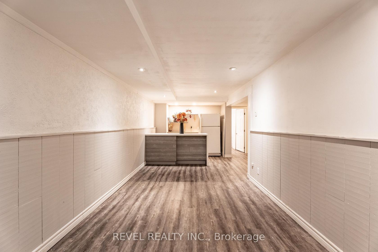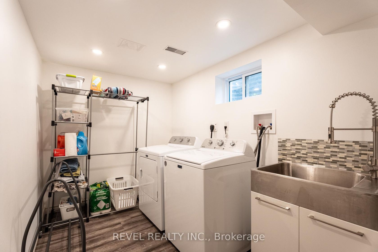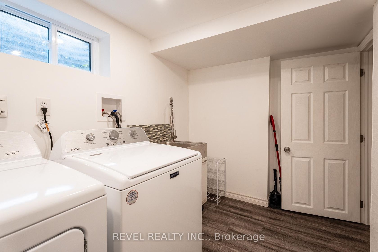1315 Playford Road, Clarkson, Mississauga (W12329380)

$899,999
1315 Playford Road
Clarkson
Mississauga
basic info
4 Bedrooms, 2 Bathrooms
Size: 1,100 sqft
Lot: 3,609 sqft
(60.77 ft X 115.57 ft)
MLS #: W12329380
Property Data
Taxes: $4,518 (2025)
Parking: 2 Parking(s)
Semi-Detached in Clarkson, Mississauga, brought to you by Loree Meneguzzi
Welcome to 1315 Playford Rd, where comfort meets convenience in this beautifully renovated 4-bedroom, 2-bathroom semi-detached home. Nestled on a quiet, family-friendly street, this property offers the perfect blend of modern living and timeless charm.Step inside to an open-concept main floor featuring a dedicated dining and living area, ideal for hosting friends or cozy family nights. The renovated kitchen boasts stainless steel appliances and ample counter space, making it a true chefs delight.Enjoy seamless indoor-outdoor living with a walk-out to a spacious backyard, perfect for summer BBQs, outdoor entertaining, or relaxing under the stars. Upstairs, youll find four generously sized bedrooms, providing plenty of space for a growing family or home office setups.Located just minutes from the GO station, top-rated schools, parks, and local amenities, this home offers both convenience and a peaceful lifestyle. Whether youre entertaining guests or enjoying a quiet evening at home, 1315 Playford Rd is a property youll be proud to call your own.
Listed by REVEL REALTY INC..
 Brought to you by your friendly REALTORS® through the MLS® System, courtesy of Brixwork for your convenience.
Brought to you by your friendly REALTORS® through the MLS® System, courtesy of Brixwork for your convenience.
Disclaimer: This representation is based in whole or in part on data generated by the Brampton Real Estate Board, Durham Region Association of REALTORS®, Mississauga Real Estate Board, The Oakville, Milton and District Real Estate Board and the Toronto Real Estate Board which assumes no responsibility for its accuracy.
Want To Know More?
Contact Loree now to learn more about this listing, or arrange a showing.
specifications
| type: | Semi-Detached |
| style: | 2-Storey |
| taxes: | $4,518 (2025) |
| bedrooms: | 4 |
| bathrooms: | 2 |
| frontage: | 60.77 ft |
| lot: | 3,609 sqft |
| sqft: | 1,100 sqft |
| parking: | 2 Parking(s) |

