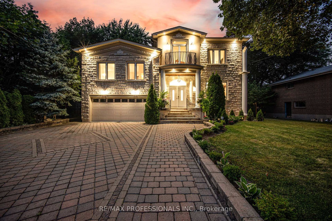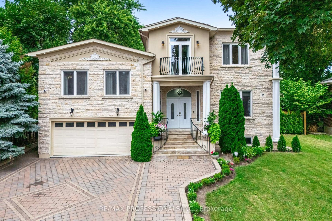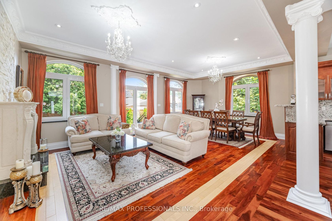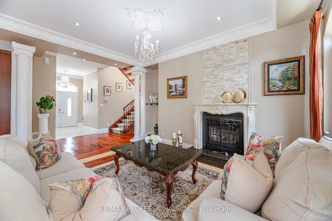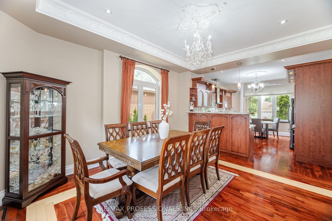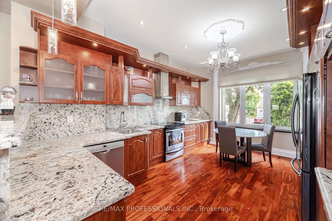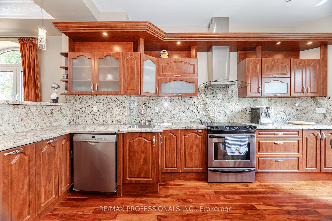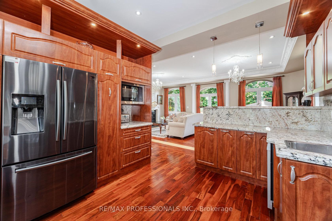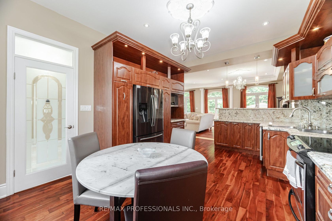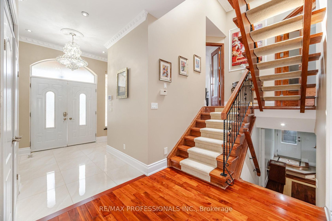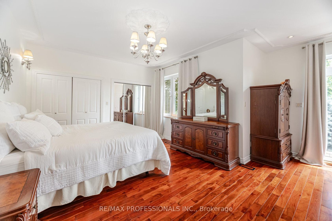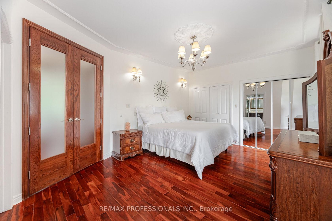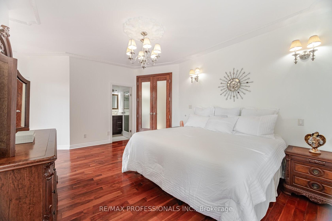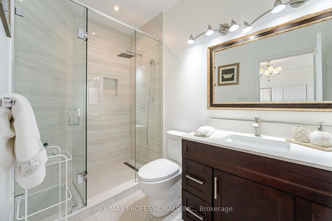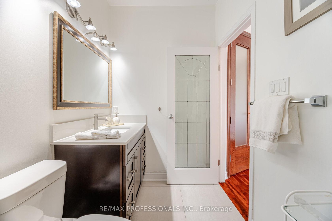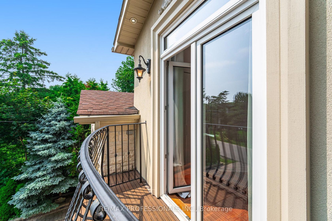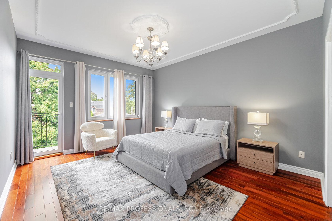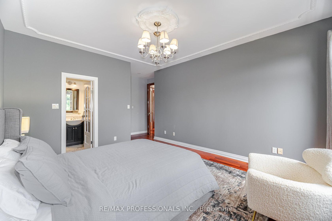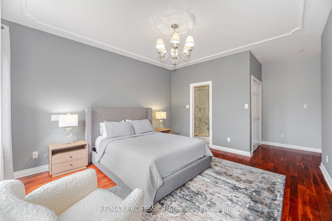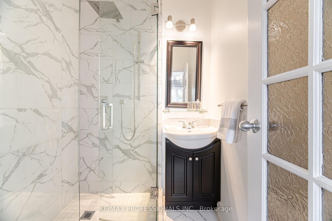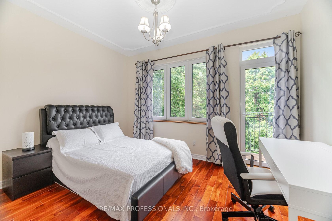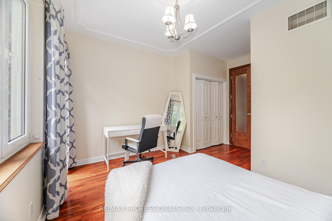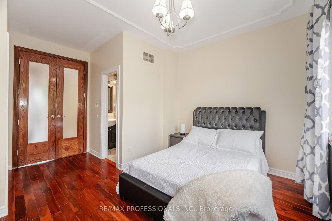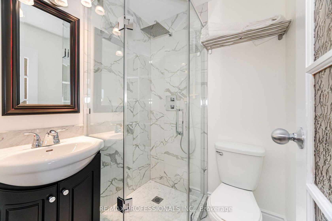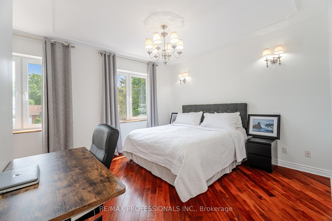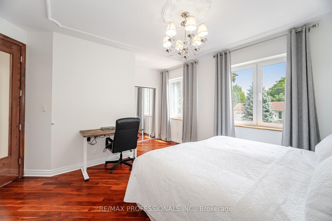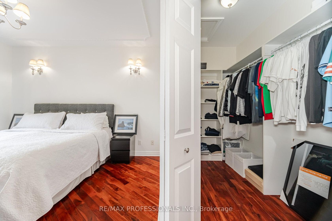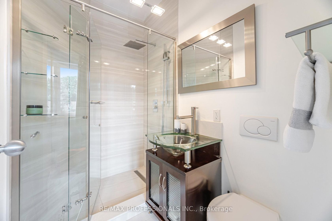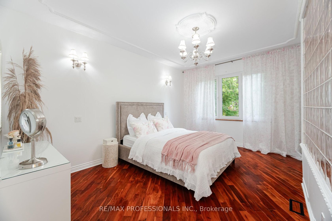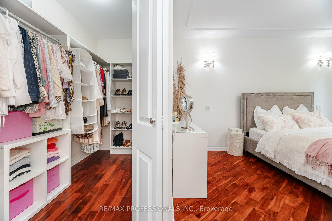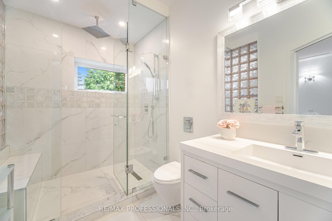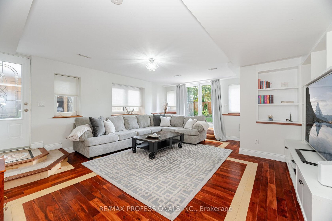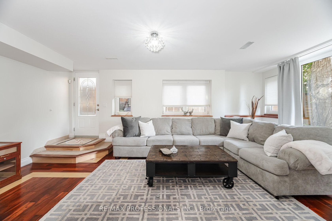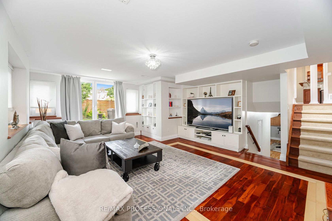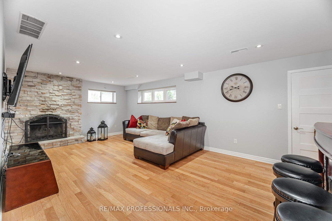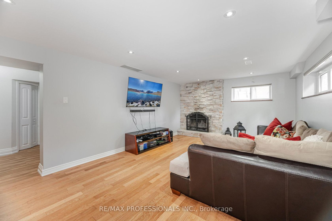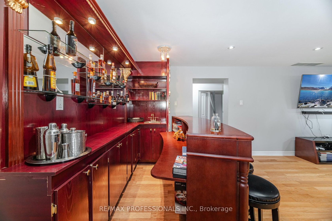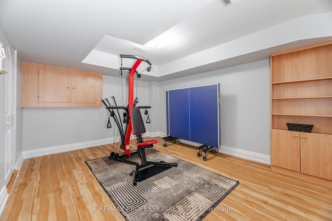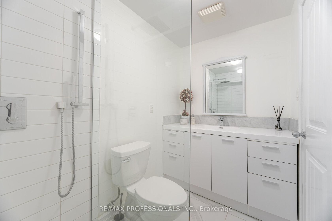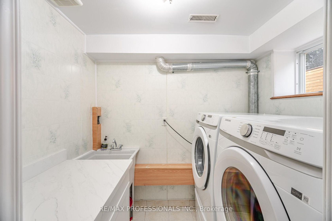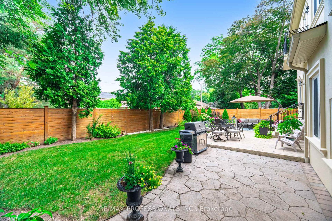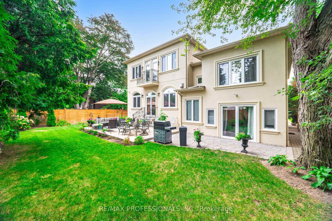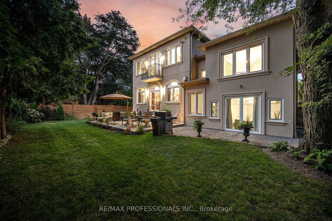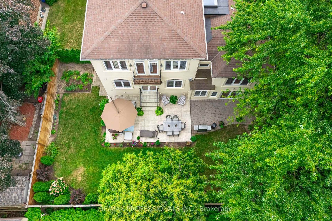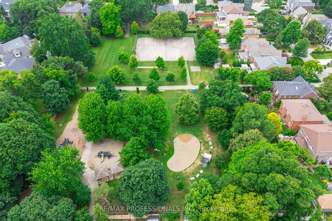2 The Keanegate, City Centre West, Toronto (W12329807)

$2,499,000
2 The Keanegate
City Centre West
Toronto
basic info
5 Bedrooms, 7 Bathrooms
Size: 3,000 sqft
Lot: 7,000 sqft
(70.00 ft X 100.00 ft)
MLS #: W12329807
Property Data
Taxes: $10,225.42 (2025)
Parking: 8 Built-In
Virtual Tour
Detached in City Centre West, Toronto, brought to you by Loree Meneguzzi
2 The Keanegate. Renovated 5-Bedroom Home in Move-In Condition. An exceptional opportunity to own a beautifully renovated 5-bedroom, 7-bathroom home on a wide lot in a prestigious enclave. This spacious and elegant residence features hardwood floors, crown moulding, pot lighting, skylight and two fireplaces. The open-concept kitchen is outfitted with stainless steel appliances and overlooks a large main-floor family room ideal for modern family living and entertaining. Each of the five bedrooms offers its own private ensuite bath and french double doors. 3 of bedrooms offer balconies to walkout to, creating a sense of luxury and privacy. Walk out to a fully fenced, professionally landscaped backyard for peaceful outdoor enjoyment. Move-in ready with no detail overlooked. Just steps to Glen Park, close to excellent schools, shopping, and transit.
Listed by RE/MAX PROFESSIONALS INC..
 Brought to you by your friendly REALTORS® through the MLS® System, courtesy of Brixwork for your convenience.
Brought to you by your friendly REALTORS® through the MLS® System, courtesy of Brixwork for your convenience.
Disclaimer: This representation is based in whole or in part on data generated by the Brampton Real Estate Board, Durham Region Association of REALTORS®, Mississauga Real Estate Board, The Oakville, Milton and District Real Estate Board and the Toronto Real Estate Board which assumes no responsibility for its accuracy.
Want To Know More?
Contact Loree now to learn more about this listing, or arrange a showing.
specifications
| type: | Detached |
| style: | 2-Storey |
| taxes: | $10,225.42 (2025) |
| bedrooms: | 5 |
| bathrooms: | 7 |
| frontage: | 70.00 ft |
| lot: | 7,000 sqft |
| sqft: | 3,000 sqft |
| parking: | 8 Built-In |
