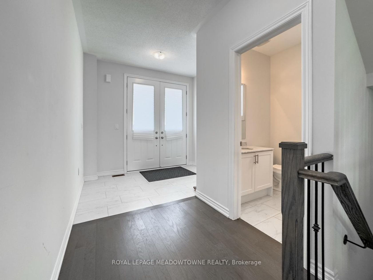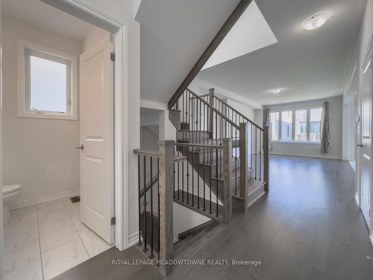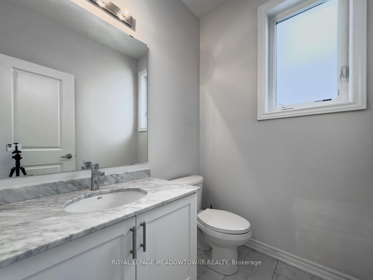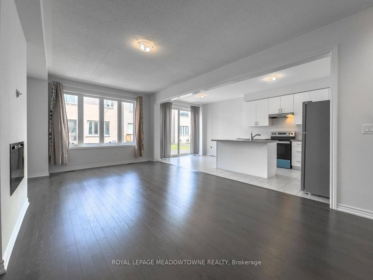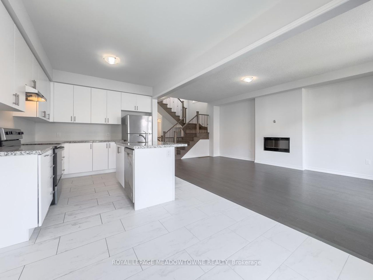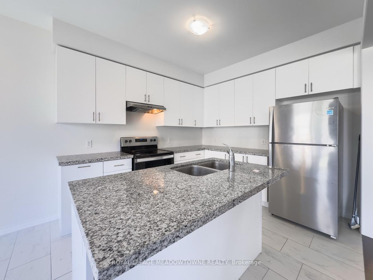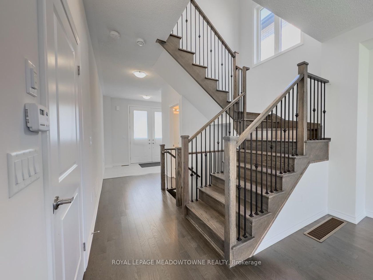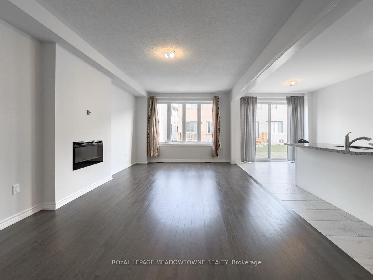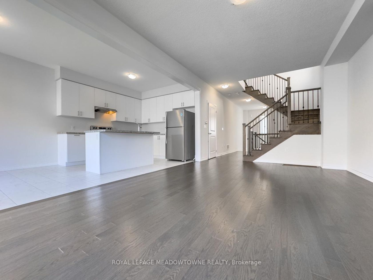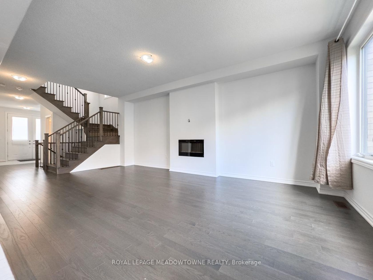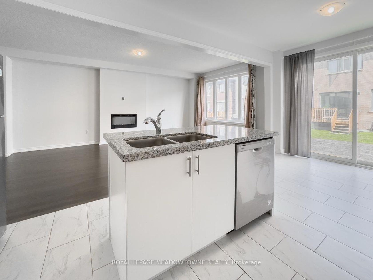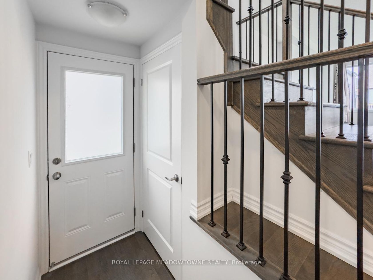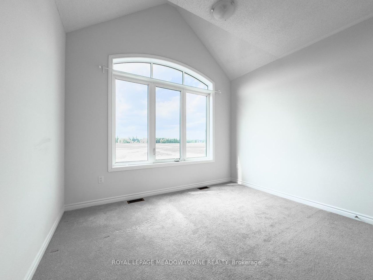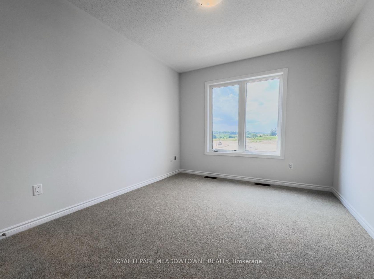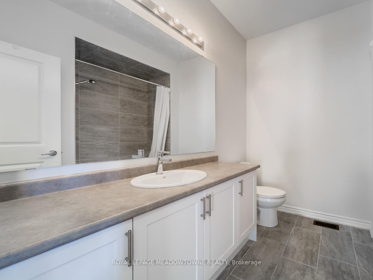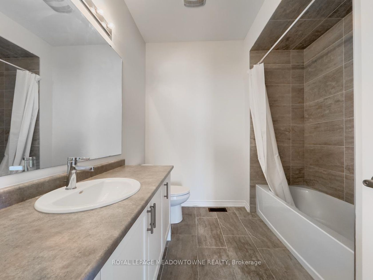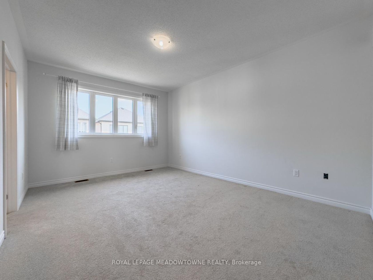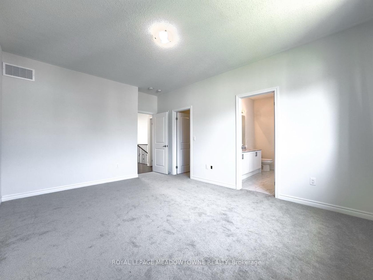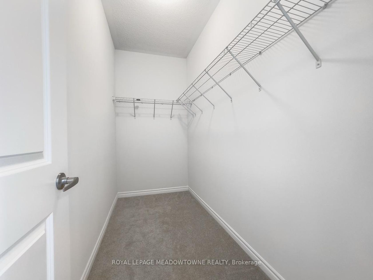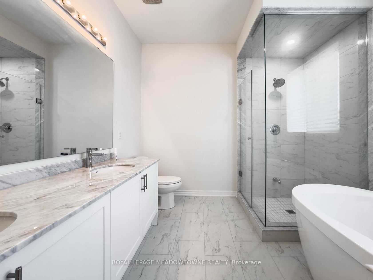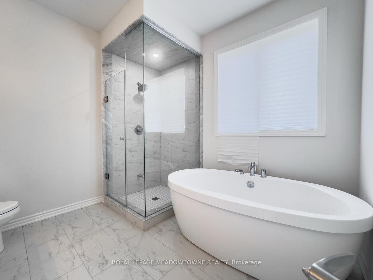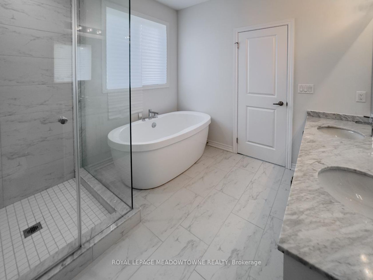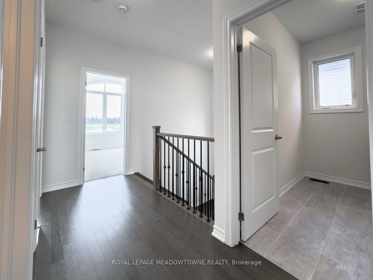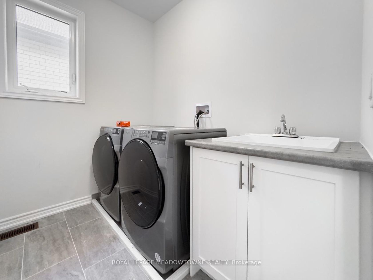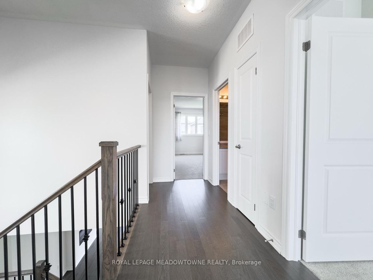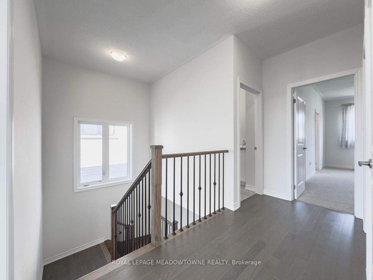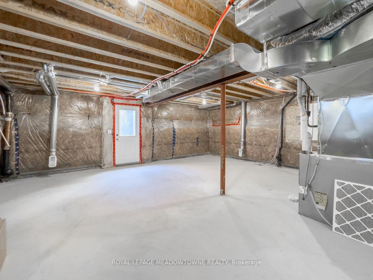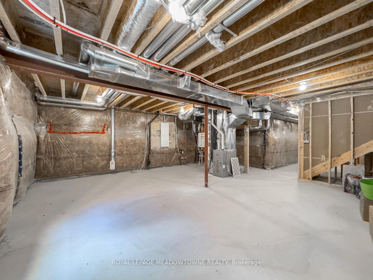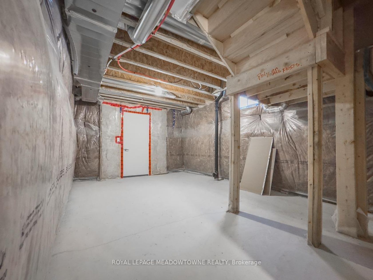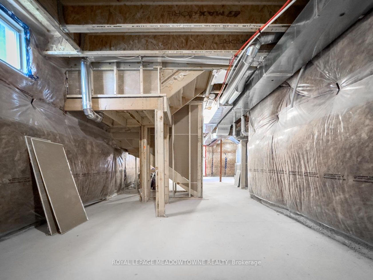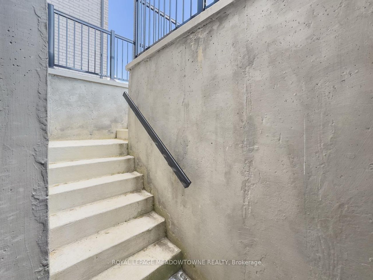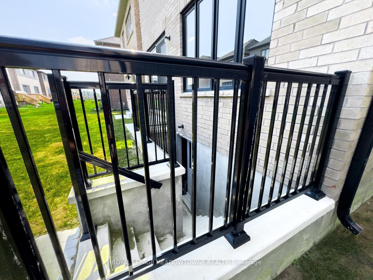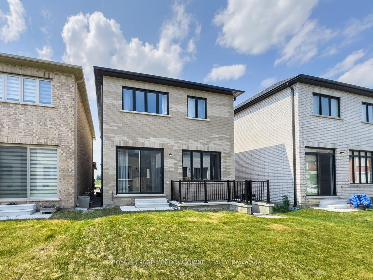19 Lippa Drive, Rural Caledon, Caledon (W12329934)

$989,000
19 Lippa Drive
Rural Caledon
Caledon
basic info
3 Bedrooms, 3 Bathrooms
Size: 1,500 sqft
Lot: 2,781 sqft
(30.23 ft X 92.00 ft)
MLS #: W12329934
Property Data
Built: 2020
Taxes: $5,093 (2024)
Parking: 2 Built-In
Detached in Rural Caledon, Caledon, brought to you by Loree Meneguzzi
Welcome to your new home nestled in Caledon's vibrant Southfields Village, an ideal retreat for small families or young professionals looking to escape the city's hustle and embrace a tranquil, community-focused lifestyle. This brand-new, detached home offers three spacious bedrooms and three modern bathrooms, thoughtfully designed for comfort and style. Step inside to discover upgraded hardwood floors, a bright open-concept living and dining area with a cozy electric fireplace, and a chef-inspired kitchen featuring quartz countertops, a large centre island, and premium stainless steel appliances. The elegant oak staircase with iron pickets leads to a serene upper level, where generously sized bedrooms and spa-like bathrooms provide a private haven for relaxation. Enjoy the convenience of a double-door entry, two separate side and rear access points complete with a builder built walk-up entrance from the basement! With proximity to top-rated schools, parks, and the newly expanded Caledon East and Southfields Community Centres offering pools, fitness facilities, a library, and more. With easy access to Hwy 410, everyday essentials, and scenic trails, this home delivers the perfect blend of modern living and small-town charm. Move in and experience the peace, space, and sense of community you've been searching for!
Listed by ROYAL LEPAGE MEADOWTOWNE REALTY.
 Brought to you by your friendly REALTORS® through the MLS® System, courtesy of Brixwork for your convenience.
Brought to you by your friendly REALTORS® through the MLS® System, courtesy of Brixwork for your convenience.
Disclaimer: This representation is based in whole or in part on data generated by the Brampton Real Estate Board, Durham Region Association of REALTORS®, Mississauga Real Estate Board, The Oakville, Milton and District Real Estate Board and the Toronto Real Estate Board which assumes no responsibility for its accuracy.
Want To Know More?
Contact Loree now to learn more about this listing, or arrange a showing.
specifications
| type: | Detached |
| style: | 2-Storey |
| taxes: | $5,093 (2024) |
| bedrooms: | 3 |
| bathrooms: | 3 |
| frontage: | 30.23 ft |
| lot: | 2,781 sqft |
| sqft: | 1,500 sqft |
| parking: | 2 Built-In |

