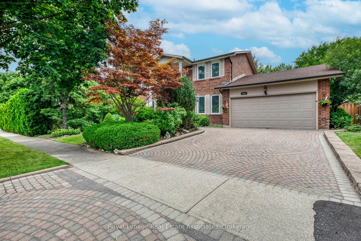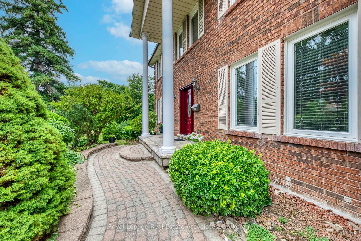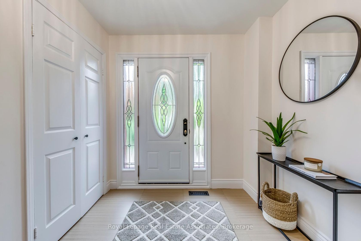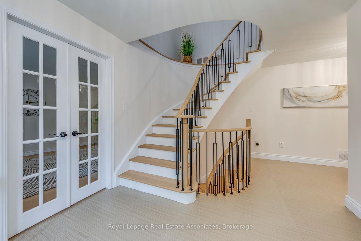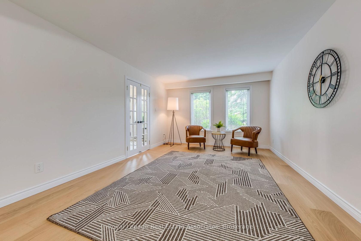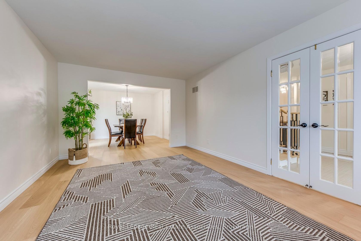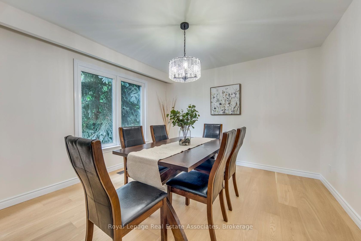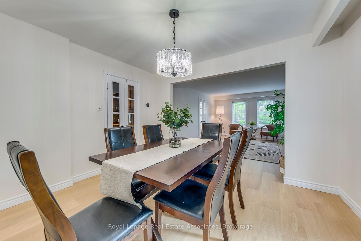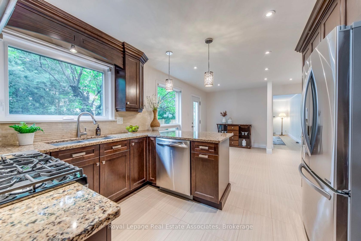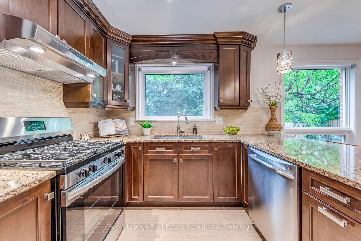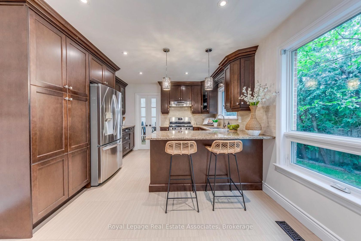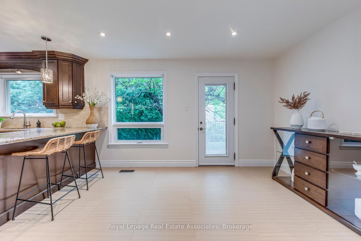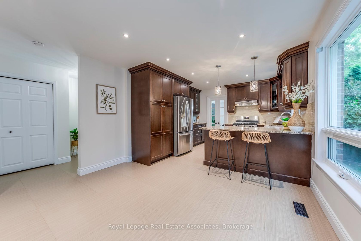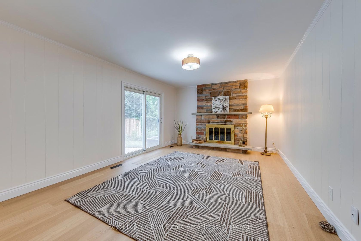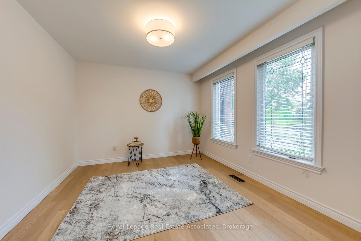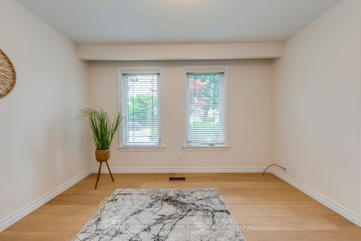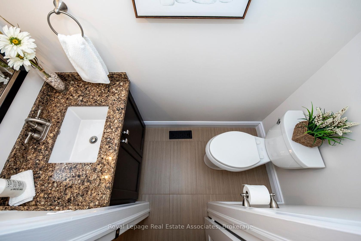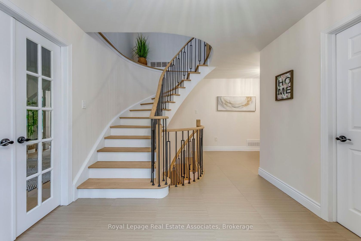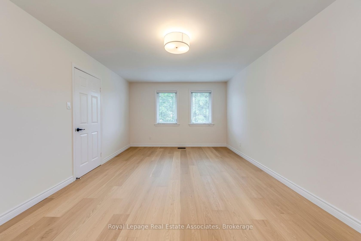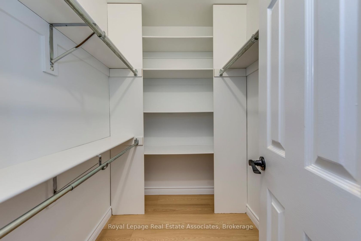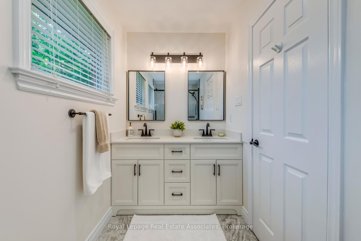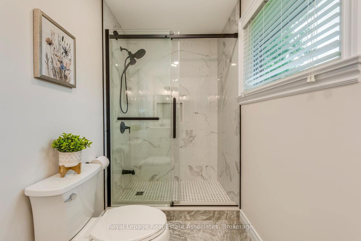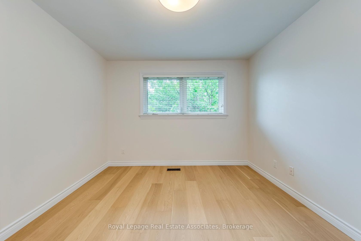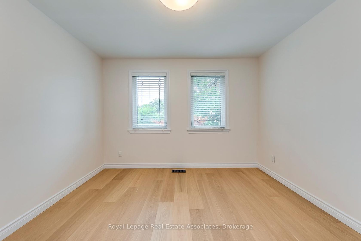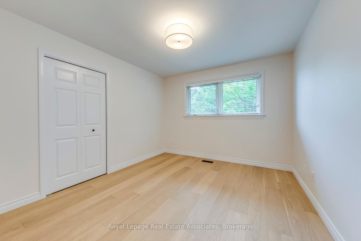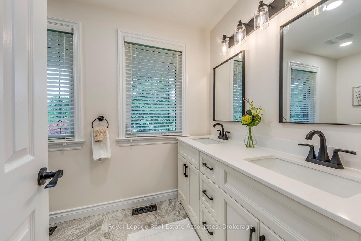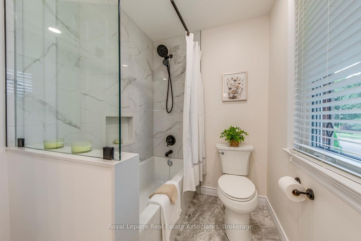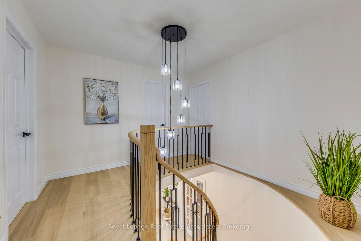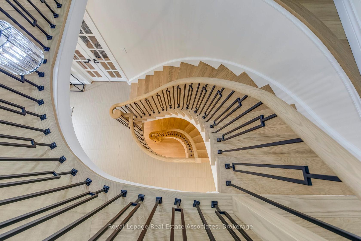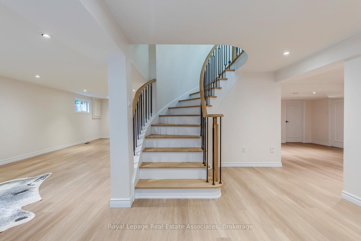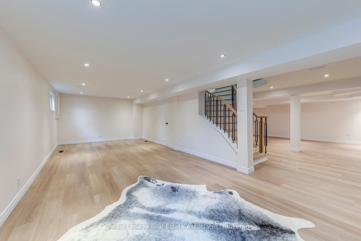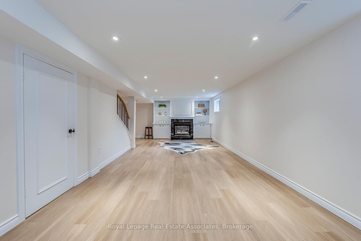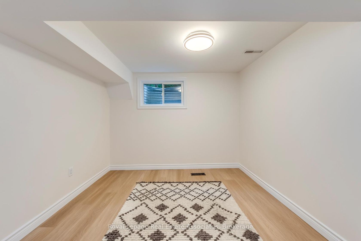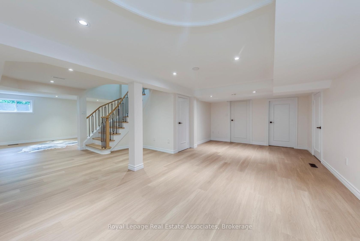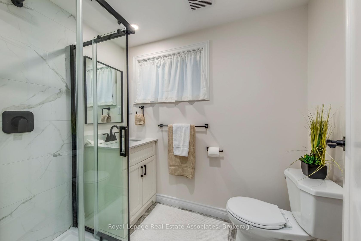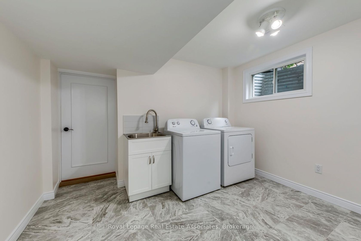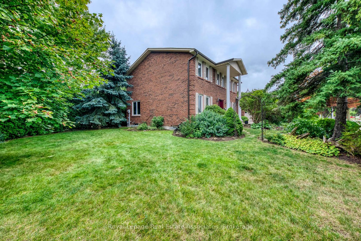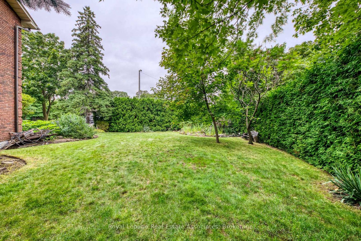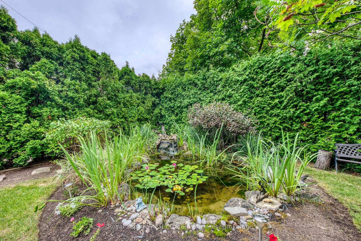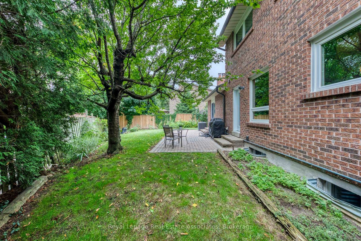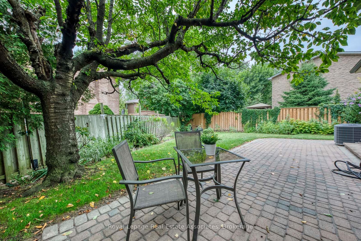688 Fieldstone Road, Erindale, Mississauga (W12330110)

$1,799,900
688 Fieldstone Road
Erindale
Mississauga
basic info
4 Bedrooms, 4 Bathrooms
Size: 2,500 sqft
Lot: 6,380 sqft
(112.92 ft X 56.50 ft)
MLS #: W12330110
Property Data
Taxes: $9,645.95 (2025)
Parking: 4 Attached
Virtual Tour
Detached in Erindale, Mississauga, brought to you by Loree Meneguzzi
Stunning, Fully Upgraded Home on a Private Corner Lot with Pond & Waterfall! Beautifully landscaped and surrounded by mature trees, this spacious home sits in an exclusive, upscale neighbourhood with lush trails and parks. Featuring new engineered hardwood floors (ground & 2nd floors), luxury vinyl in basement, and an elegant oak semi-circular staircase with black iron pickets open to the basement. Enjoy a custom maple kitchen with quartz counters, pantry, new gas stove, breakfast bar and eat-in area. Renovated bathrooms, smooth ceilings, new baseboards, modern light fixtures, black hardware on doors, fresh paint throughout. New furnace & central air conditioning. Two fireplaces: wood-burning in family room, gas in basement. Finished basement with 2 open rec areas, custom built-in shelves plus a den/bedroom, 2nd rec room has plumbing behind drywall (use to be a wet bar). Steps to Huron Park Community Centre (pool/arena), UTM, top schools, trails, shopping. Easy access to highways & hospital. A must-see!
Listed by Royal Lepage Real Estate Associates.
 Brought to you by your friendly REALTORS® through the MLS® System, courtesy of Brixwork for your convenience.
Brought to you by your friendly REALTORS® through the MLS® System, courtesy of Brixwork for your convenience.
Disclaimer: This representation is based in whole or in part on data generated by the Brampton Real Estate Board, Durham Region Association of REALTORS®, Mississauga Real Estate Board, The Oakville, Milton and District Real Estate Board and the Toronto Real Estate Board which assumes no responsibility for its accuracy.
Want To Know More?
Contact Loree now to learn more about this listing, or arrange a showing.
specifications
| type: | Detached |
| style: | 2-Storey |
| taxes: | $9,645.95 (2025) |
| bedrooms: | 4 |
| bathrooms: | 4 |
| frontage: | 112.92 ft |
| lot: | 6,380 sqft |
| sqft: | 2,500 sqft |
| parking: | 4 Attached |

