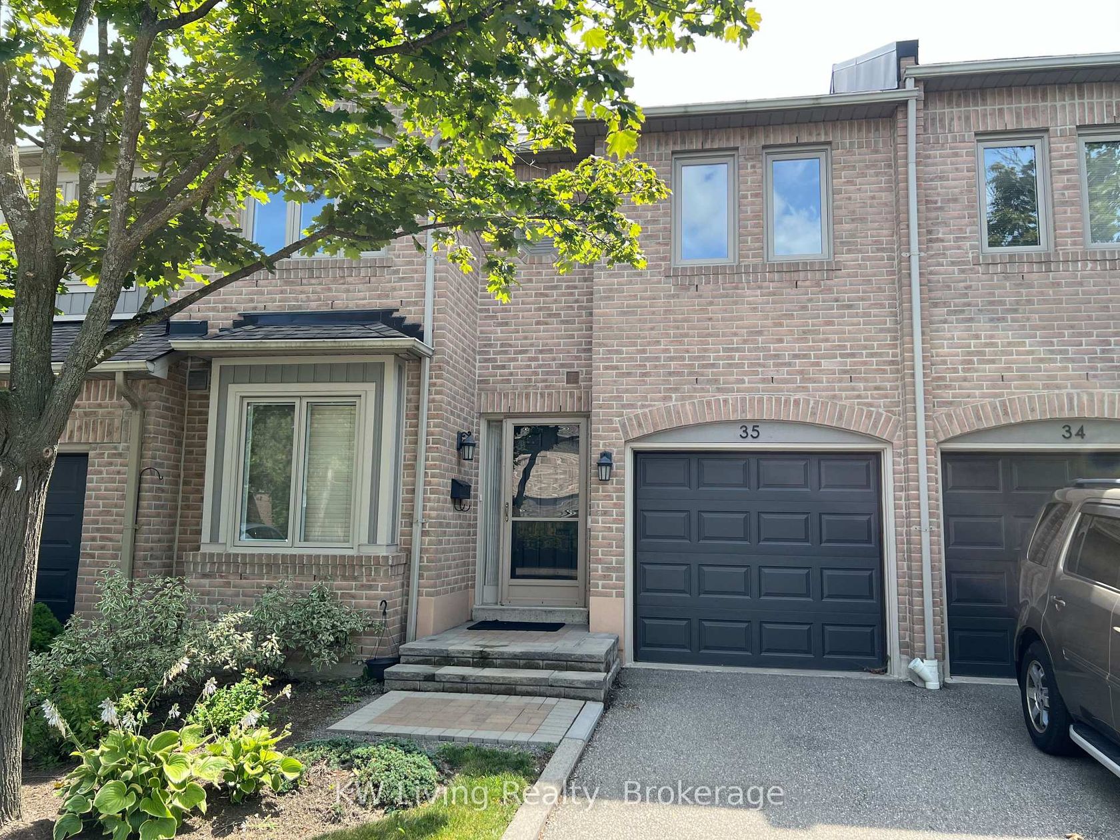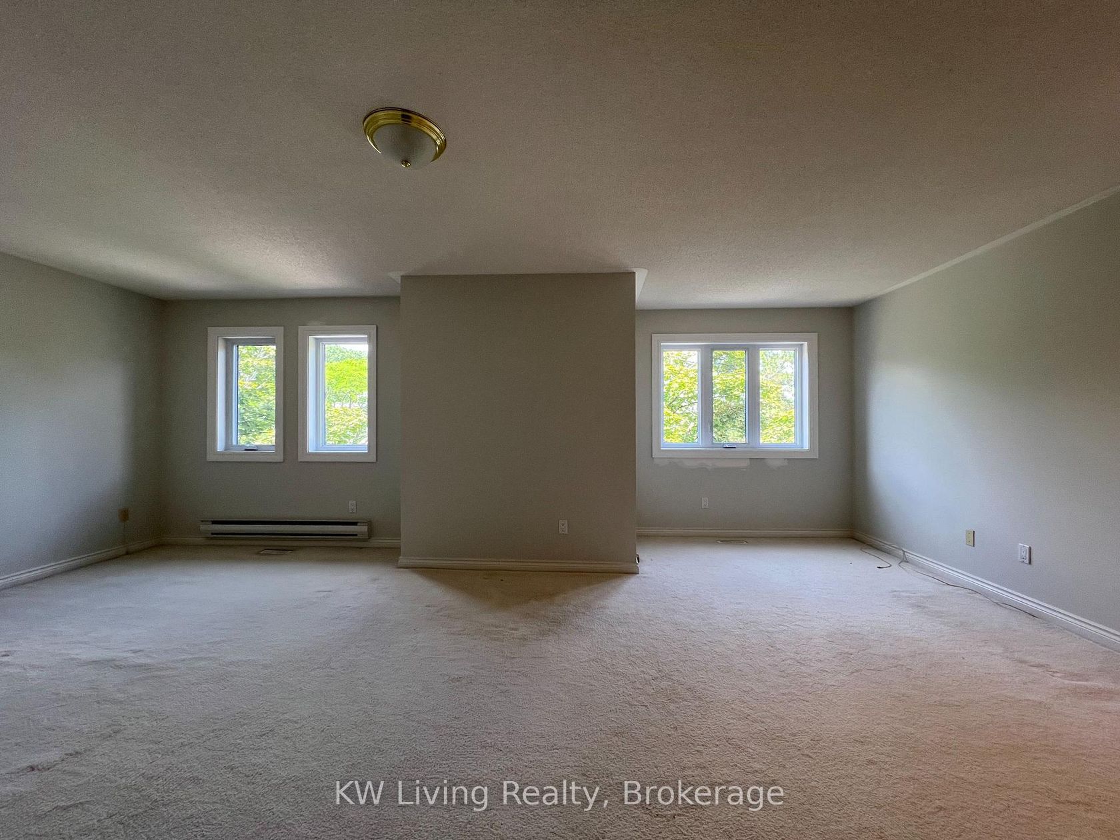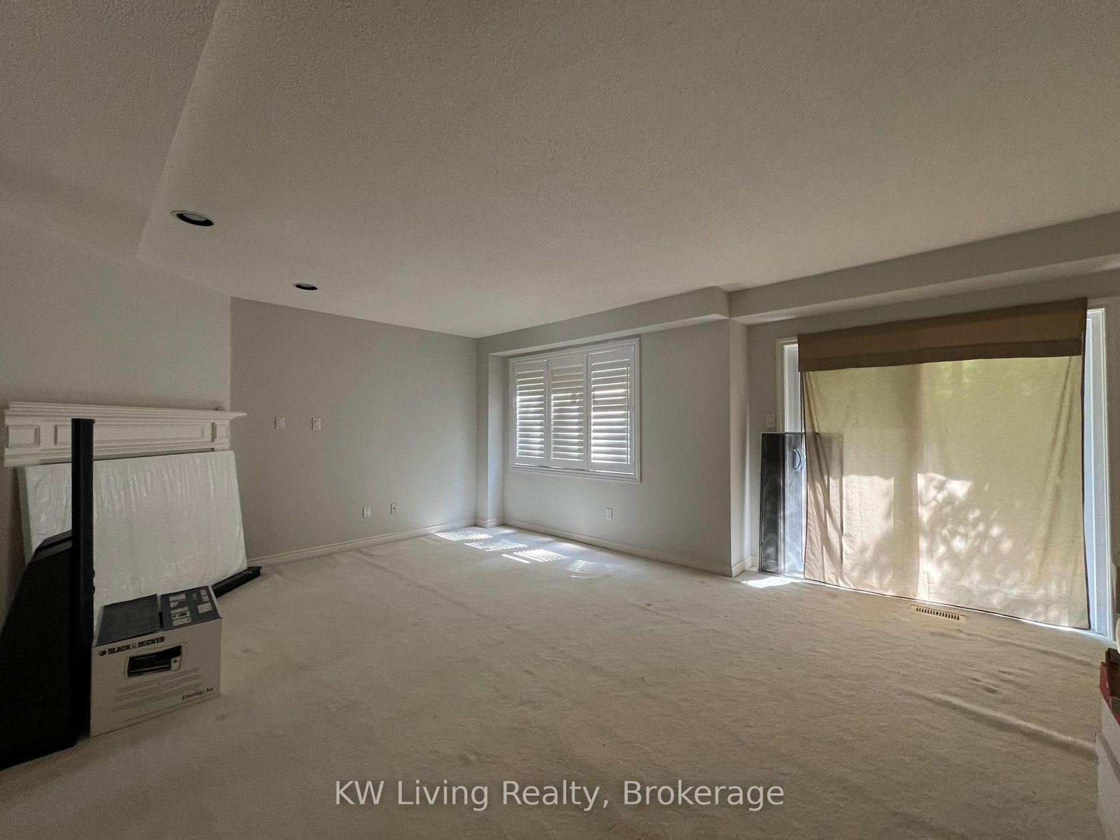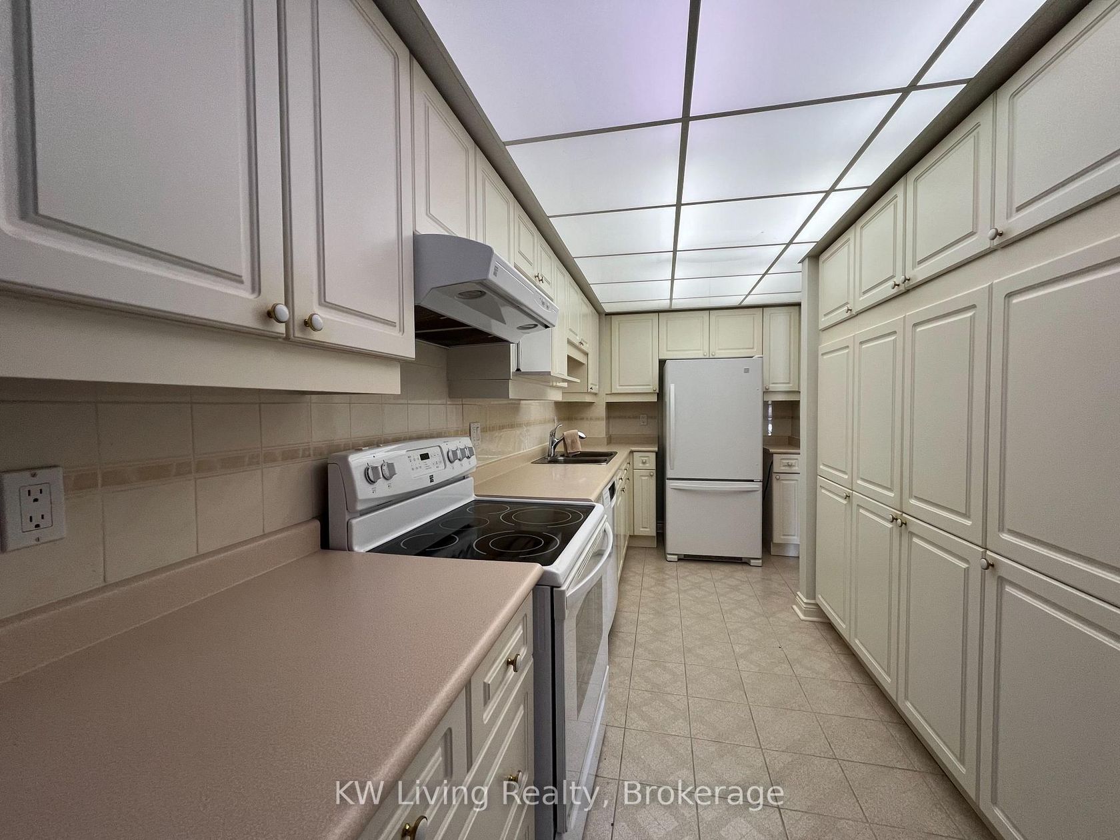35 - 5490 Glen Erin Drive, Central Erin Mills, Mississauga (W12330704)

$869,000
35 - 5490 Glen Erin Drive
Central Erin Mills
Mississauga
basic info
2 Bedrooms, 3 Bathrooms
Size: 1,800 sqft
MLS #: W12330704
Property Data
Built: 1630
Taxes: $2,767.97 (2025)
Levels: 1
Virtual Tour
Townhouse in Central Erin Mills, Mississauga, brought to you by Loree Meneguzzi
Spacious Approx. 1829 Sqft-2nd Largest Model In The Beautiful "Enclave On The Park" Executive Townhome. Backing To Forest And Conservation Area. Super Quiet 2 Bedrooms was converted from 3 Bedroom by Builder. Separate Ensuites, Gas Fireplaces, Eat-In Kitchen, Dining, Living Area, California Shutters, Inner Access To Garage. Private Yard With Large Deck Overlooking Trees. Excellent School District, Close To Shopping, Amenities, Outdoor Pool & Comm-Clubhouse Complete W/ Kitchen & Meeting/Conference Rm W/ Fireplace in the Complex. Maintenance Fee cover the exterior windows and roof.
Listed by KW Living Realty.
 Brought to you by your friendly REALTORS® through the MLS® System, courtesy of Brixwork for your convenience.
Brought to you by your friendly REALTORS® through the MLS® System, courtesy of Brixwork for your convenience.
Disclaimer: This representation is based in whole or in part on data generated by the Brampton Real Estate Board, Durham Region Association of REALTORS®, Mississauga Real Estate Board, The Oakville, Milton and District Real Estate Board and the Toronto Real Estate Board which assumes no responsibility for its accuracy.
Want To Know More?
Contact Loree now to learn more about this listing, or arrange a showing.
specifications
| type: | Townhouse |
| building: | 5490 Glen Erin Drive, Mississauga |
| style: | 2-Storey |
| taxes: | $2,767.97 (2025) |
| maintenance: | $685.78 |
| bedrooms: | 2 |
| bathrooms: | 3 |
| levels: | 1 storeys |
| sqft: | 1,800 sqft |
| view: | Trees/Woods |
| parking: | 2 Underground |














