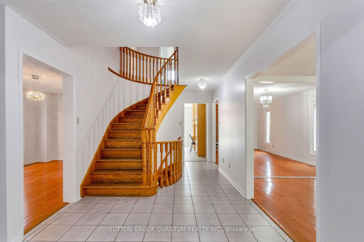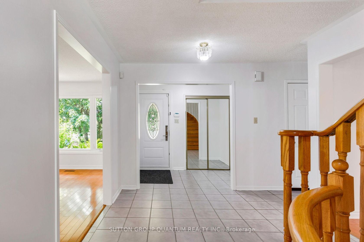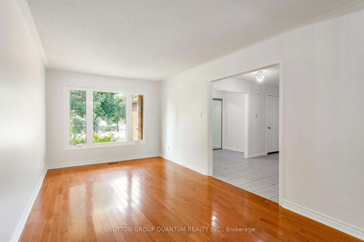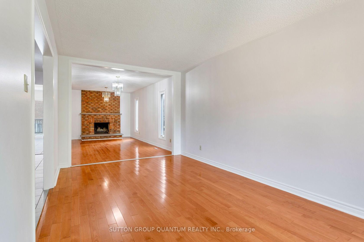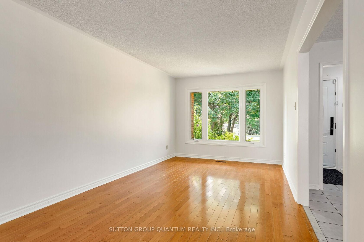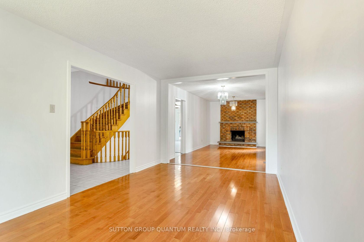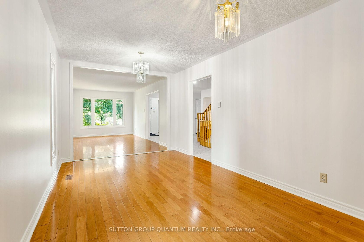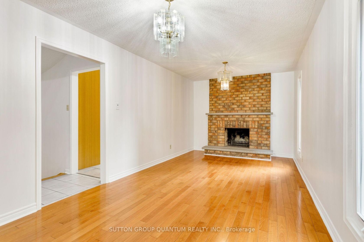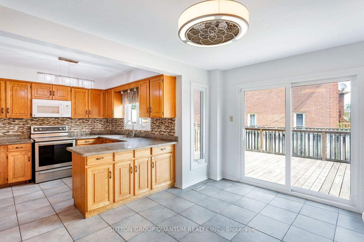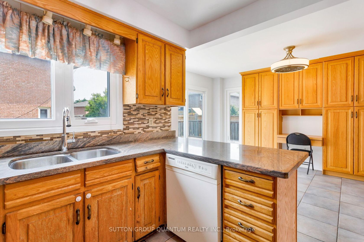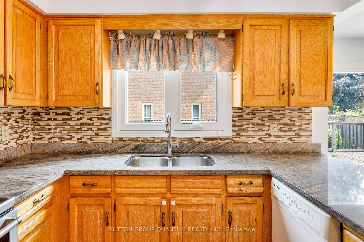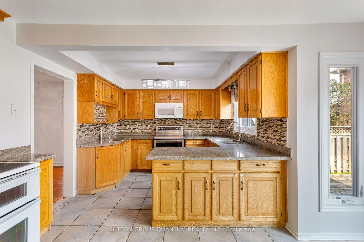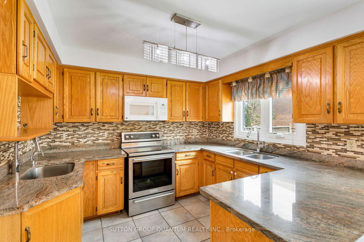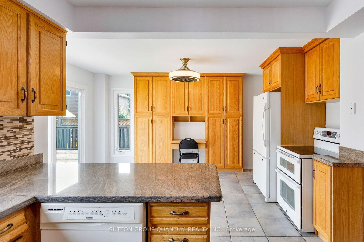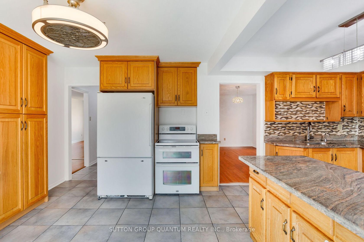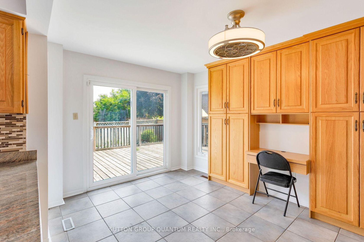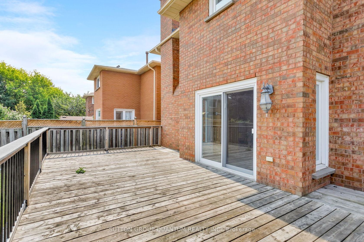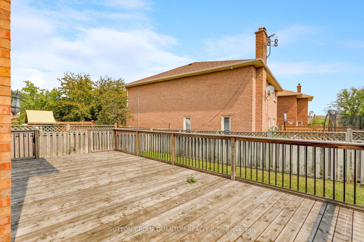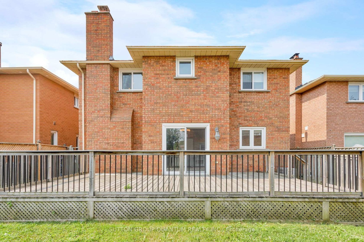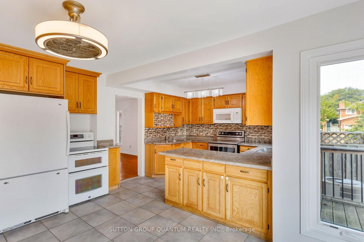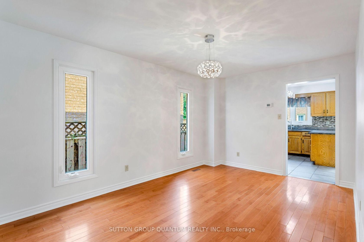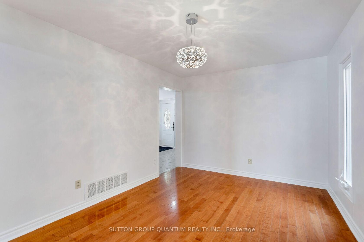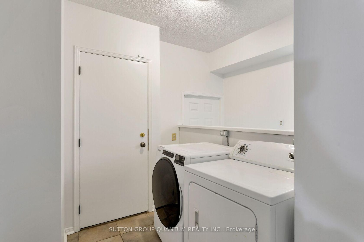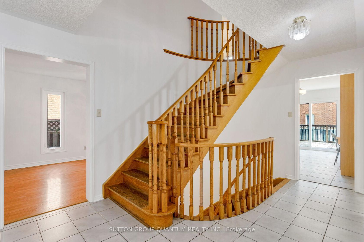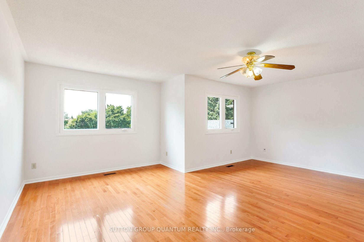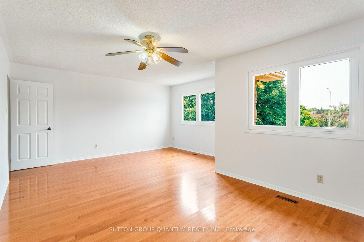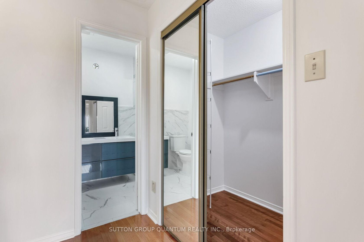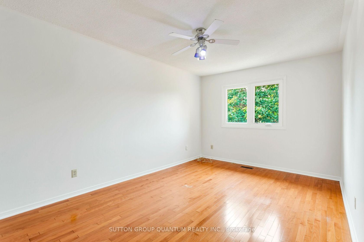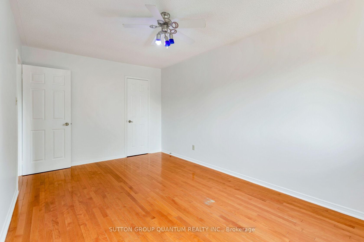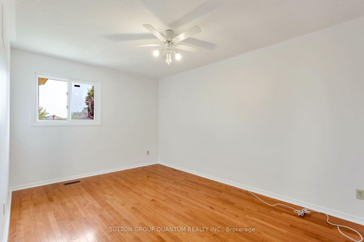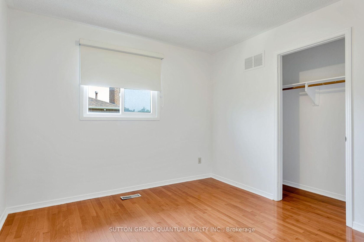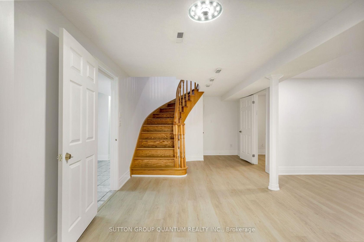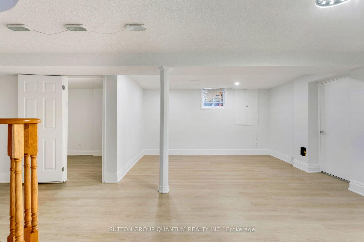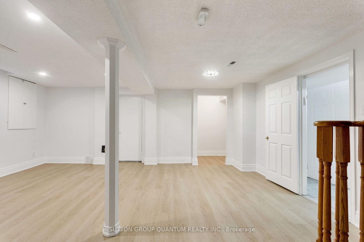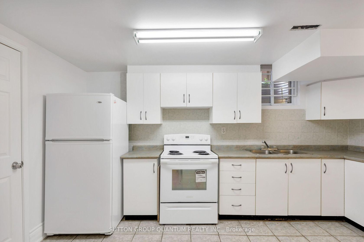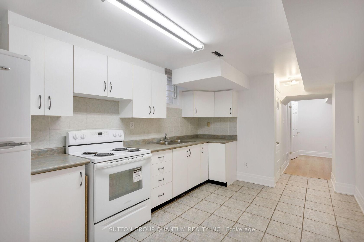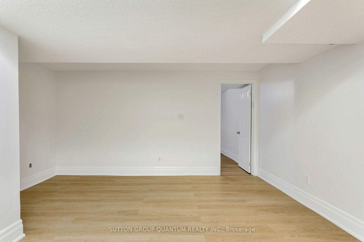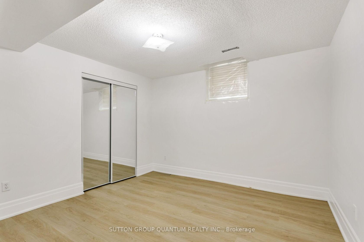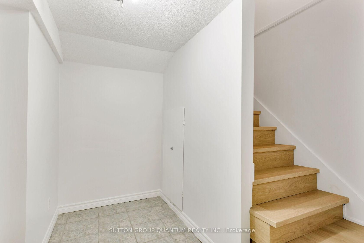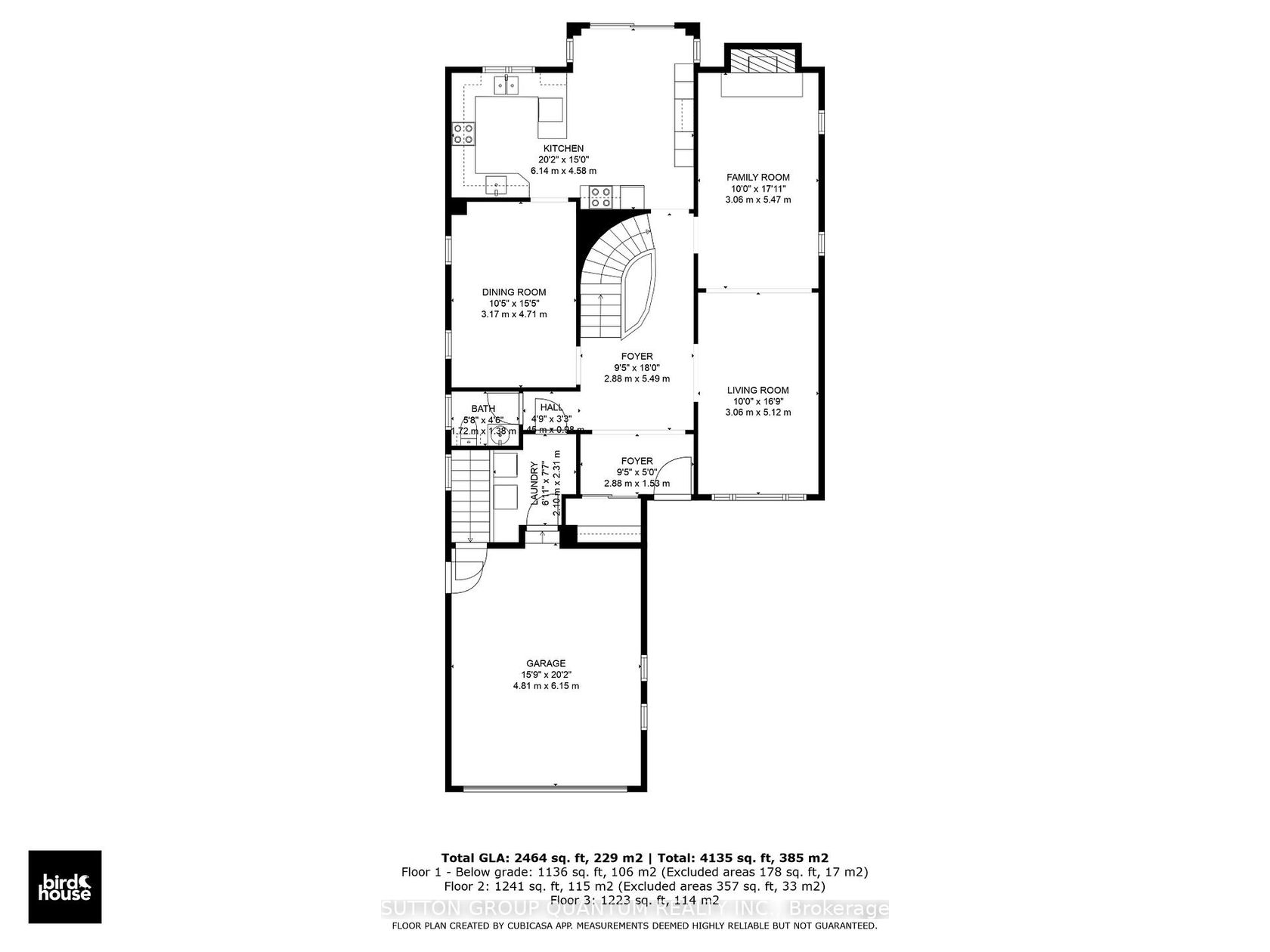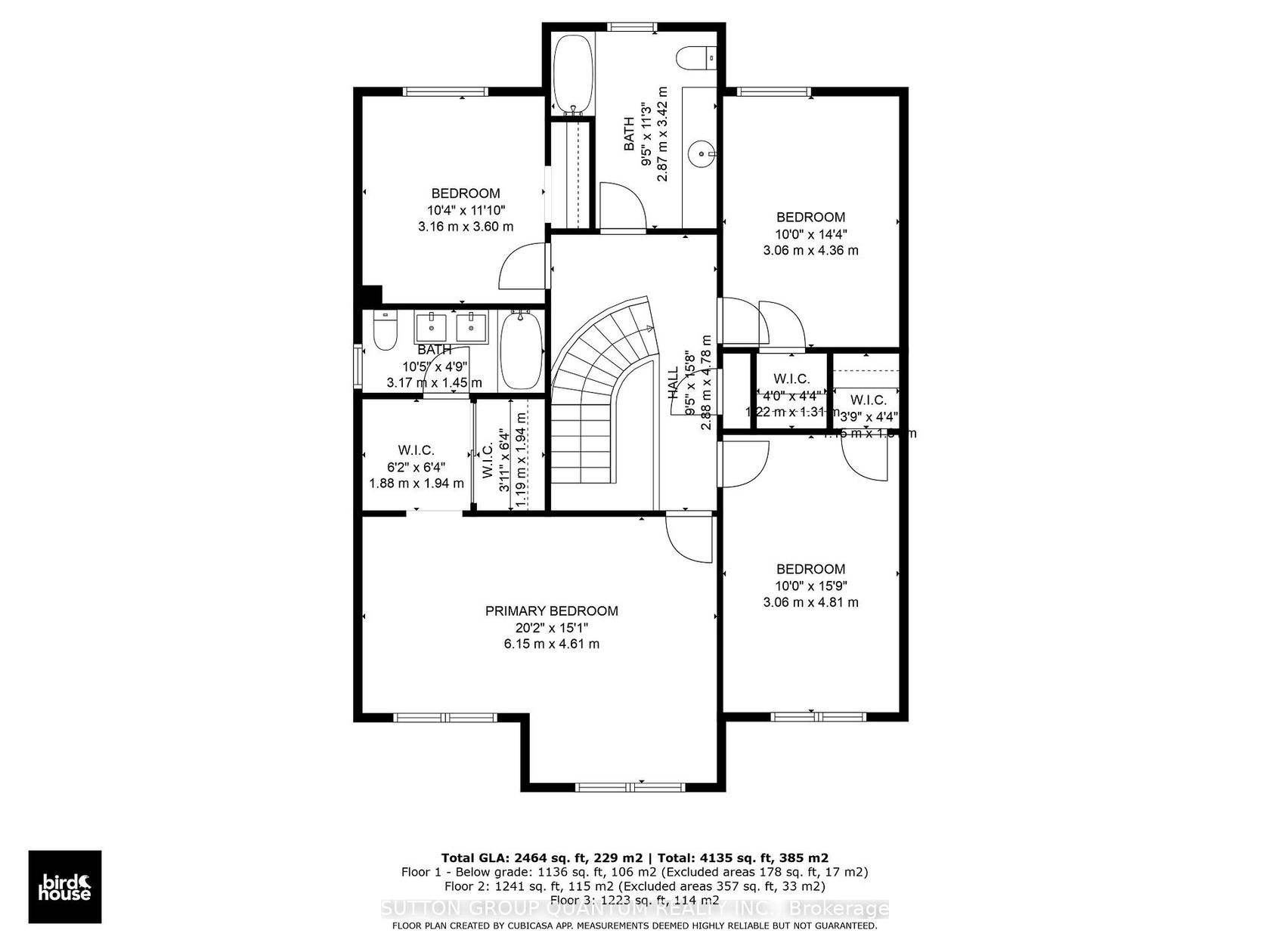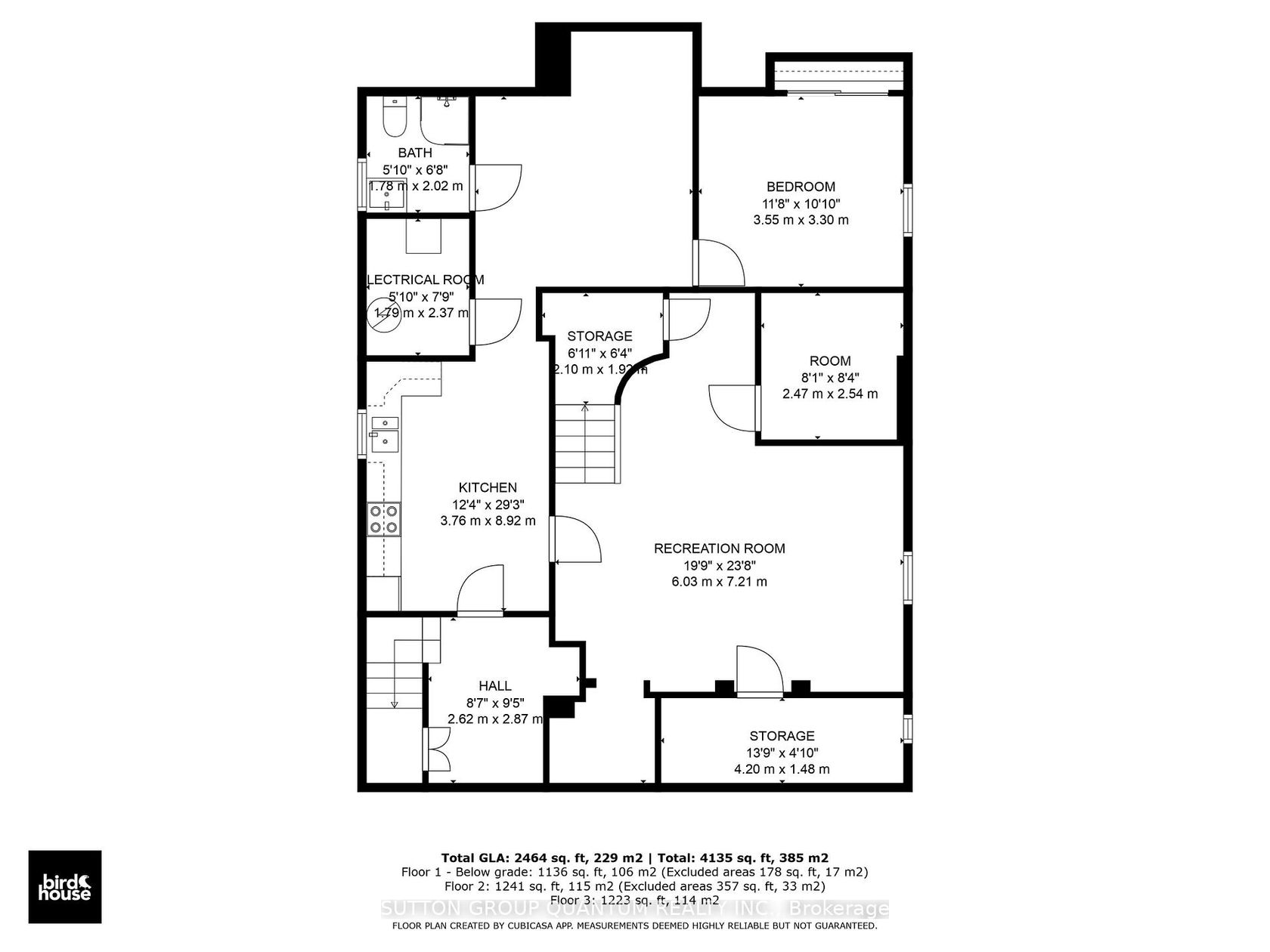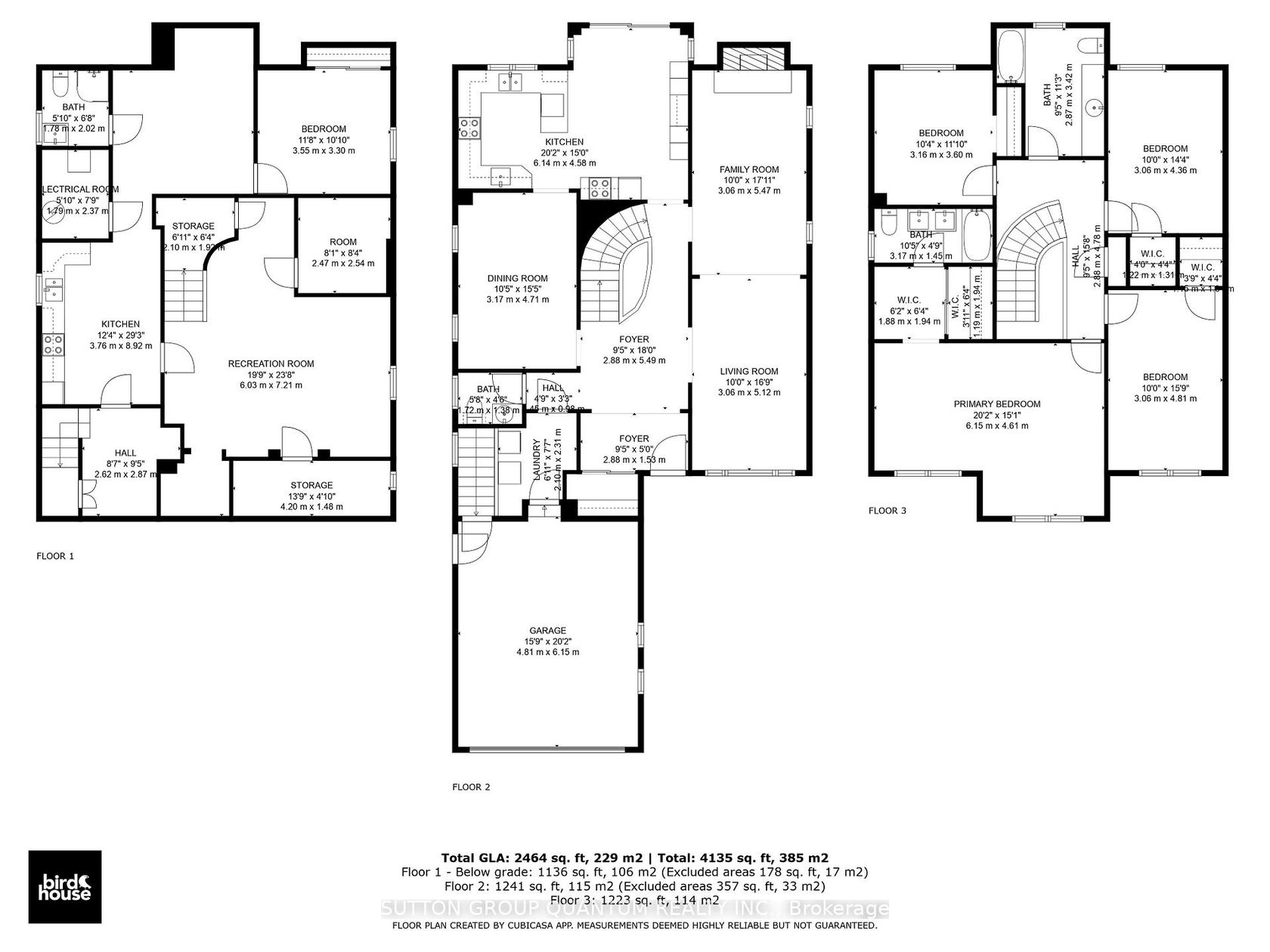4504 HAYDOCK PARK Drive, Central Erin Mills, Mississauga (W12330930)

$1,299,000
4504 HAYDOCK PARK Drive
Central Erin Mills
Mississauga
basic info
4 Bedrooms, 4 Bathrooms
Size: 2,000 sqft
Lot: 4,491 sqft
(40.28 ft X 112.29 ft)
MLS #: W12330930
Property Data
Taxes: $7,919 (2025)
Parking: 6 Attached
Virtual Tour
Detached in Central Erin Mills, Mississauga, brought to you by Loree Meneguzzi
Welcome to this stunning 4-bedroom, 4-bathroom detached home, perfectly situated in one of Mississaugas most sought-after neighbourhoods of Erin Mills. Thoughtfully designed for both comfort and practicality, this spacious residence is ideal for growing families and entertainers alike. Freshly painted throughout. The main floor features a bright, layout with expansive living and dining areas, perfect for hosting gatherings. The modern kitchen includes an attached island counter eat-in area, and walkout to an expansive deck, ideal for outdoor dining and summer entertaining. The large family room with a gorgeous brick wood-burning fireplace adds warmth and charm, perfect for relaxing evenings. Elegant hardwood flooring throughout adds a touch of sophistication, while the main floor laundry room provides convenient access to the double-car garage.Upstairs, the oversized primary suite offers a luxurious retreat with a large walk-in closet and an updated 5-piece ensuite. Three additional bedrooms are bright and generously sized, each with ample closet space, and are complemented by a well-appointed 4-piece main bathroom.The fully finished basement, has a side door entrance that offers incredible flexibility with a potential in-law suite, featuring two additional bedrooms, kitchen, and 3-piece bathroom, perfect for extended family . Located within the boundaries of top-ranked schools including, John Fraser Secondary and St. Aloysius Gonzaga (French Immersion), this home is also just minutes to parks, trails, community centres, Erin Mills Town Centre, Cineplex Theatre, and Credit Valley Hospital. Commuters will appreciate the easy access to Mississauga Transit and major highways.
Listed by SUTTON GROUP QUANTUM REALTY INC..
 Brought to you by your friendly REALTORS® through the MLS® System, courtesy of Brixwork for your convenience.
Brought to you by your friendly REALTORS® through the MLS® System, courtesy of Brixwork for your convenience.
Disclaimer: This representation is based in whole or in part on data generated by the Brampton Real Estate Board, Durham Region Association of REALTORS®, Mississauga Real Estate Board, The Oakville, Milton and District Real Estate Board and the Toronto Real Estate Board which assumes no responsibility for its accuracy.
Want To Know More?
Contact Loree now to learn more about this listing, or arrange a showing.
specifications
| type: | Detached |
| style: | 2-Storey |
| taxes: | $7,919 (2025) |
| bedrooms: | 4 |
| bathrooms: | 4 |
| frontage: | 40.28 ft |
| lot: | 4,491 sqft |
| sqft: | 2,000 sqft |
| parking: | 6 Attached |

