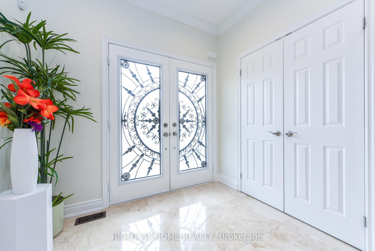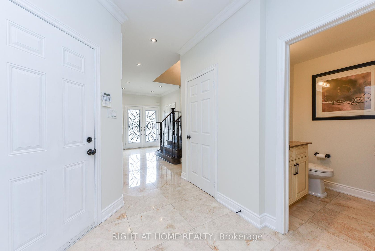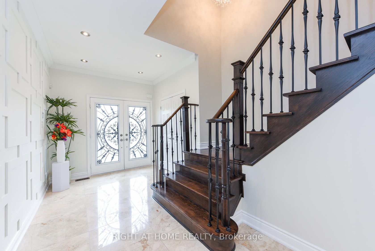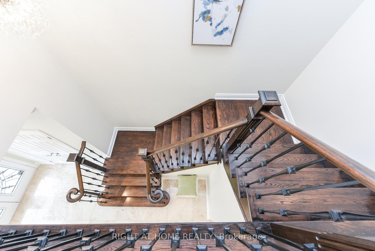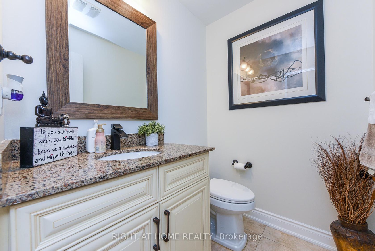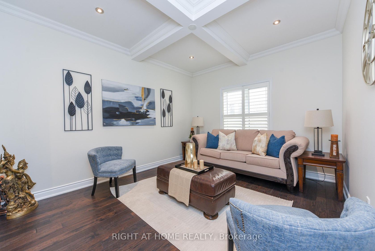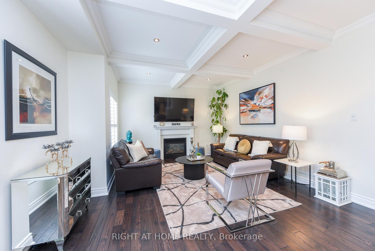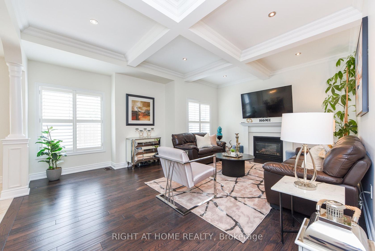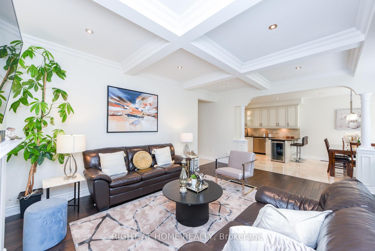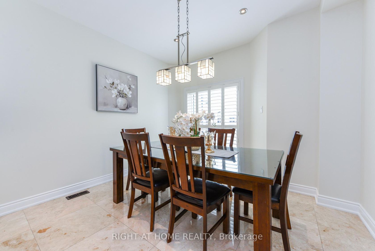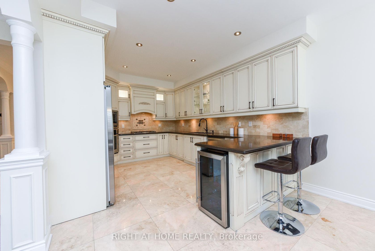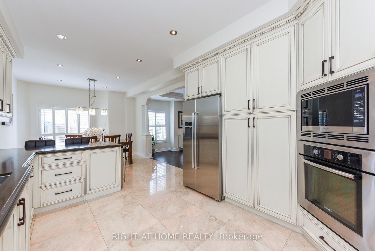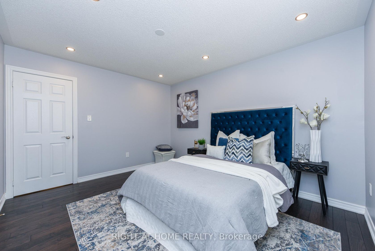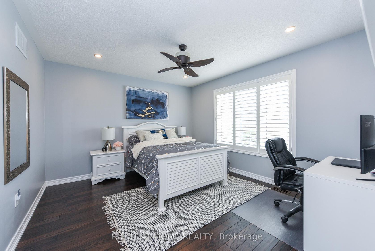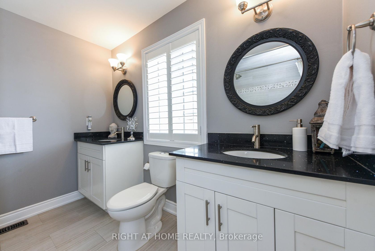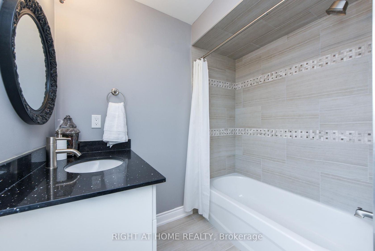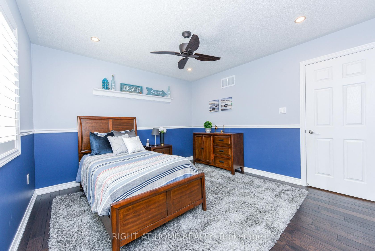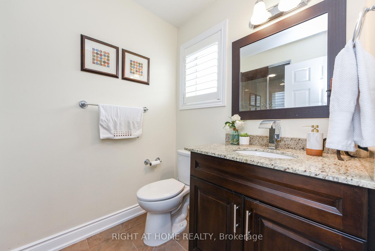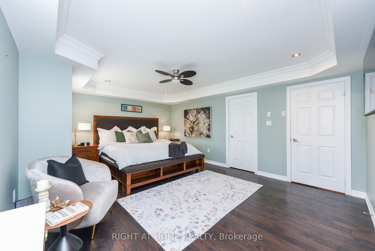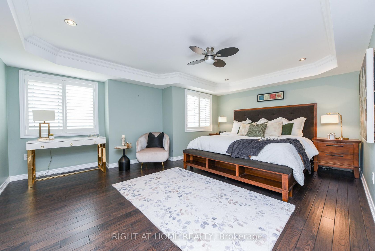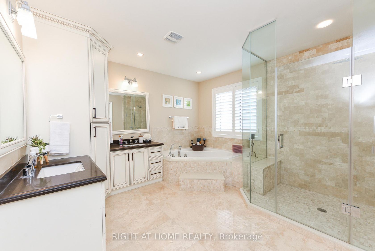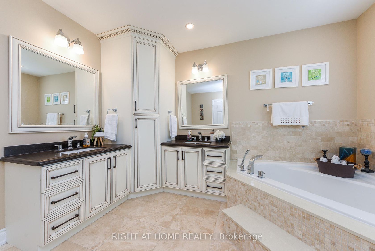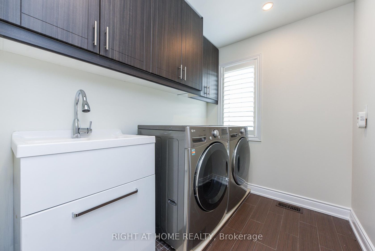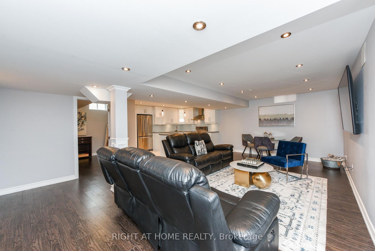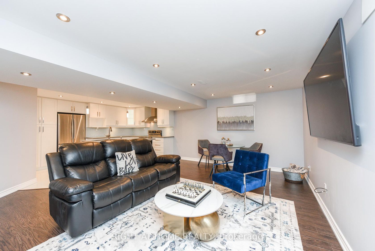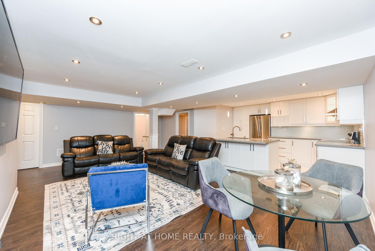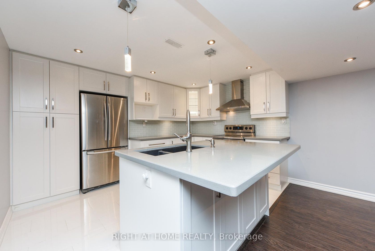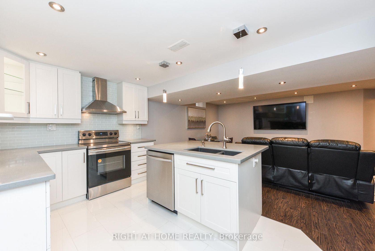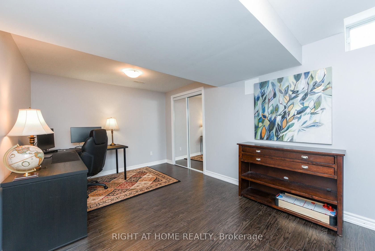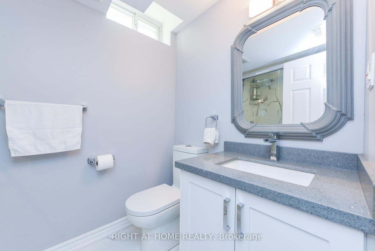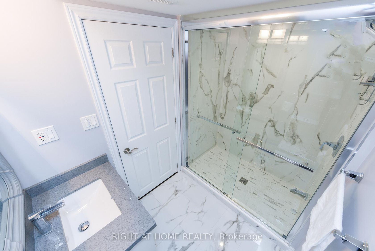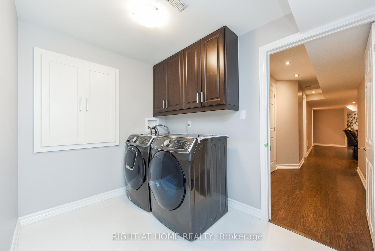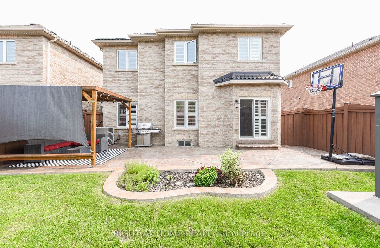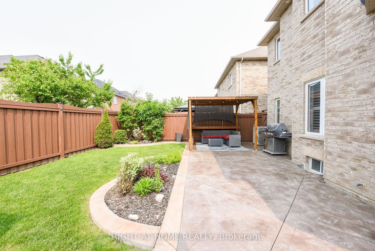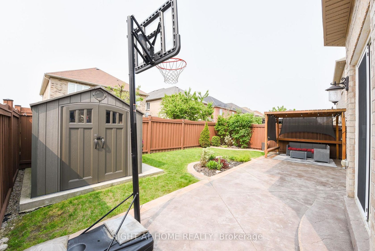7148 Wrigley Court, Meadowvale Village, Mississauga (W12332040)
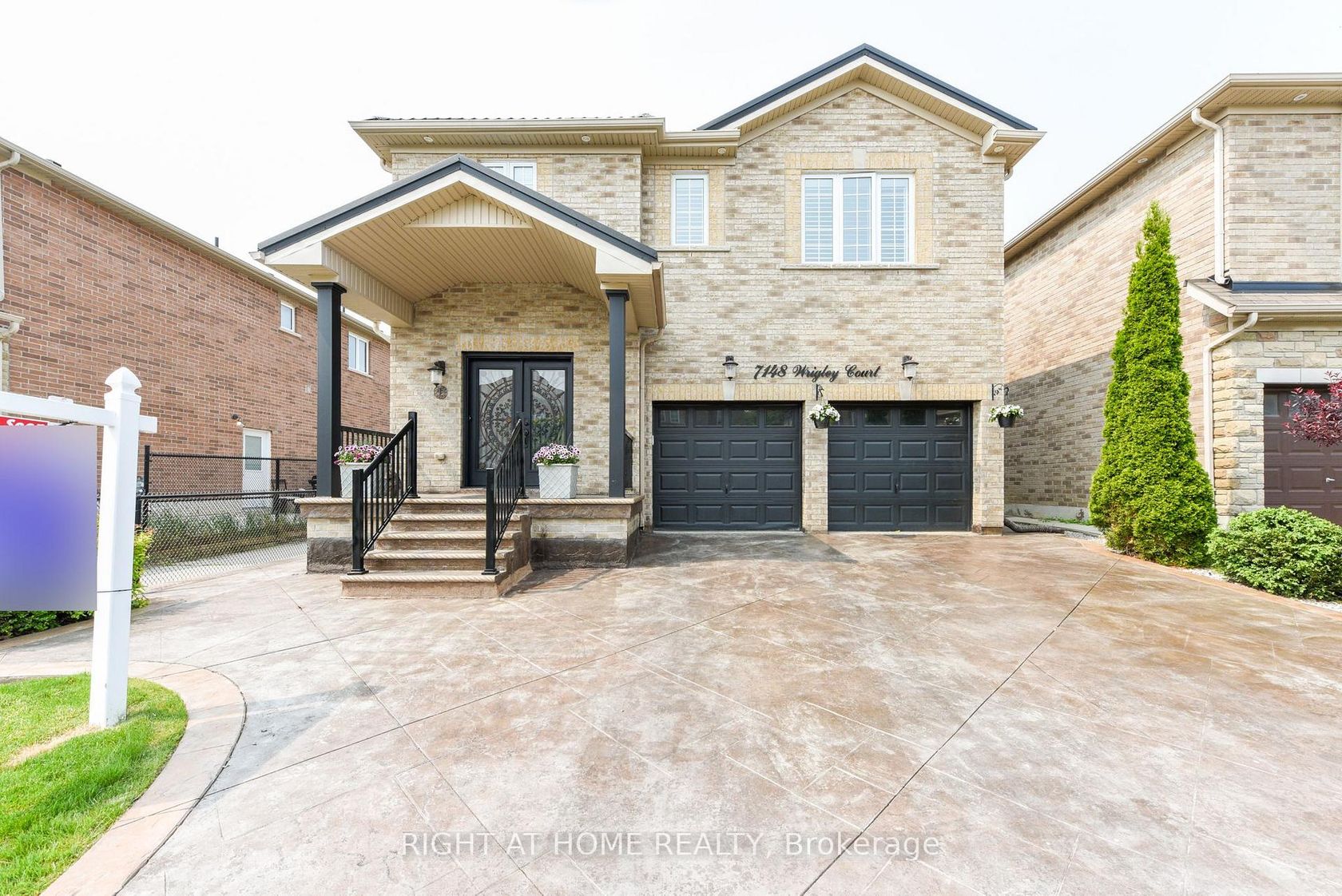
$1,695,000
7148 Wrigley Court
Meadowvale Village
Mississauga
basic info
4 Bedrooms, 5 Bathrooms
Size: 2,500 sqft
Lot: 365 sqft
(40.89 ft X 99.07 ft)
MLS #: W12332040
Property Data
Built:
Taxes: $8,560.39 (2025)
Parking: 5 Attached
Virtual Tour
Detached in Meadowvale Village, Mississauga, brought to you by Loree Meneguzzi
Immaculate 4+1 Bedroom Home with Custom Finishes in a Great Neighborhood! Pride of ownership shines in this beautifully upgraded 4+1 bedroom home located in a highly desirable, family-friendly neighborhood, just minutes from Highways 401, 407 and 403.The main floor features a stunning kitchen finished in antique white cabinetry, offering ample storage, soft-close doors, built-in garbage disposal, and numerous high-end upgrades. Marble flooring and premium Bosch appliances complete this elegant space. Throughout the home, you'll find hand-scraped hardwood floors on the main and upper levels, with no carpet anywhere. The entire home features smooth ceilings and has been freshly painted in modern, neutral tones. All bathrooms have been beautifully renovated with quality finishes. The primary suite offers a luxurious escape with a spa-like ensuite and a custom walk-in closet, providing both comfort and style. Step outside to enjoy a professionally landscaped backyard featuring perennial gardens, a stamped concrete driveway and patio, and a large shed for extra storage. A durable metal roof with extended 50 year transferable warranty adds lasting value and curb appeal. Brand new AC (2024), HWT (2022) and Furnace are all owned. To top it all off, the fully finished basement includes a separate entrance, a full kitchen, a spacious bedroom, and a modern 4-piece bathroom ideal for extended family, guests, Airbnb income potential. Lots Of Amenities At Your Doorstep Don't Miss This Opportunity
Listed by RIGHT AT HOME REALTY.
 Brought to you by your friendly REALTORS® through the MLS® System, courtesy of Brixwork for your convenience.
Brought to you by your friendly REALTORS® through the MLS® System, courtesy of Brixwork for your convenience.
Disclaimer: This representation is based in whole or in part on data generated by the Brampton Real Estate Board, Durham Region Association of REALTORS®, Mississauga Real Estate Board, The Oakville, Milton and District Real Estate Board and the Toronto Real Estate Board which assumes no responsibility for its accuracy.
Want To Know More?
Contact Loree now to learn more about this listing, or arrange a showing.
specifications
| type: | Detached |
| style: | 2-Storey |
| taxes: | $8,560.39 (2025) |
| bedrooms: | 4 |
| bathrooms: | 5 |
| frontage: | 40.89 ft |
| lot: | 365 sqft |
| sqft: | 2,500 sqft |
| parking: | 5 Attached |

