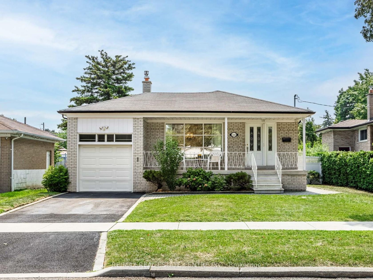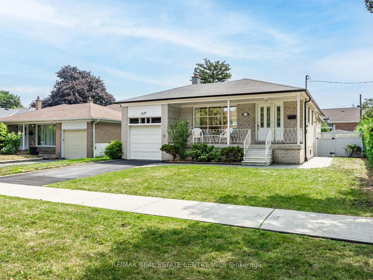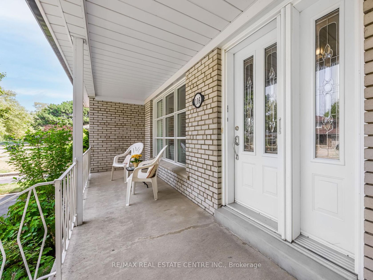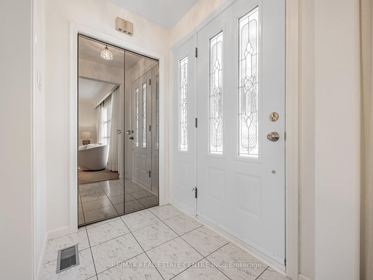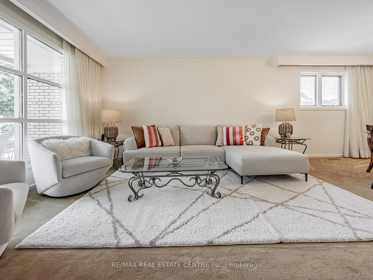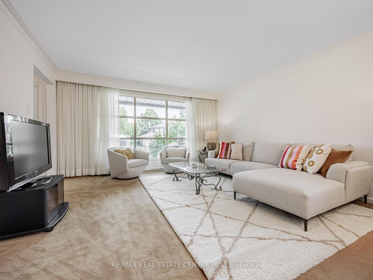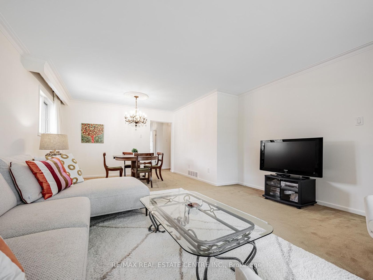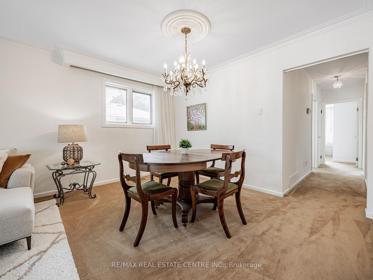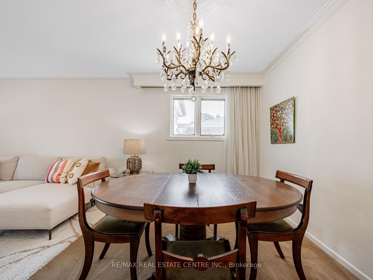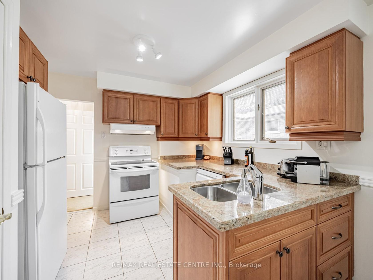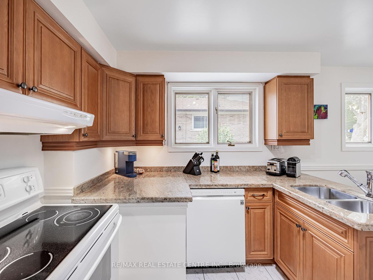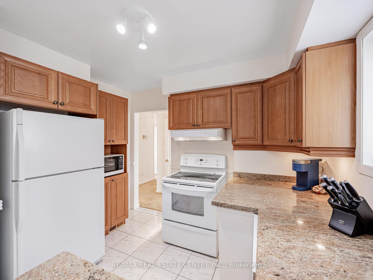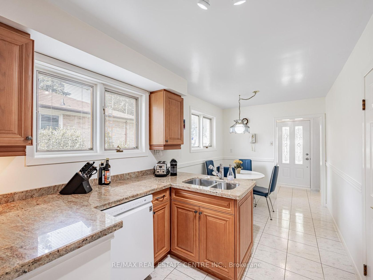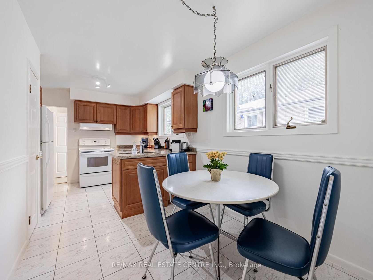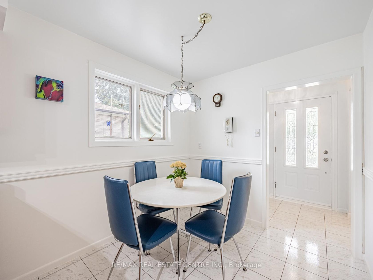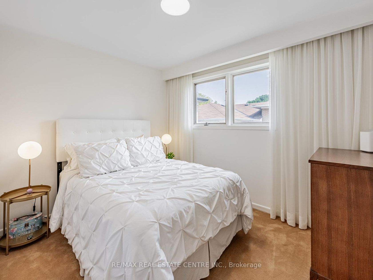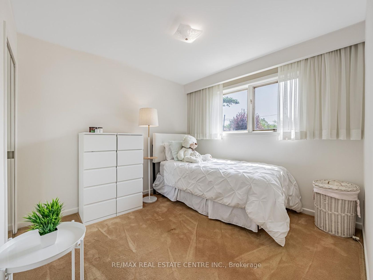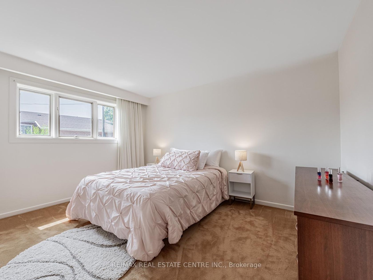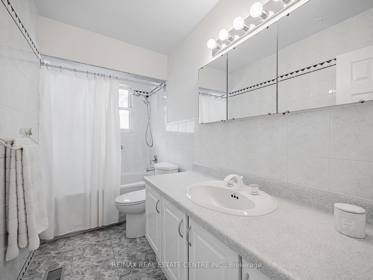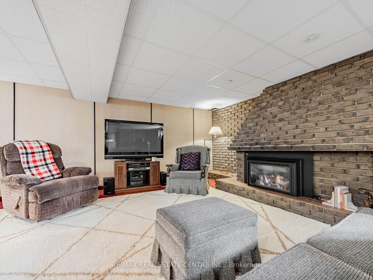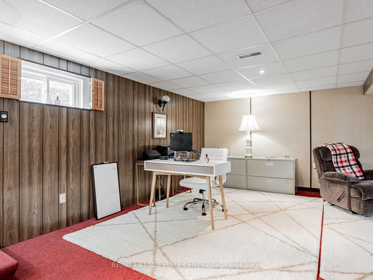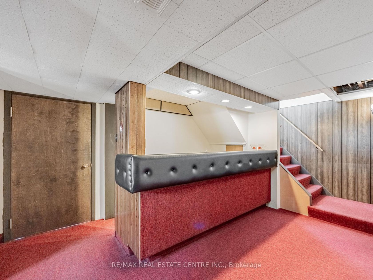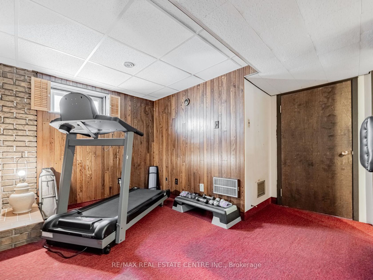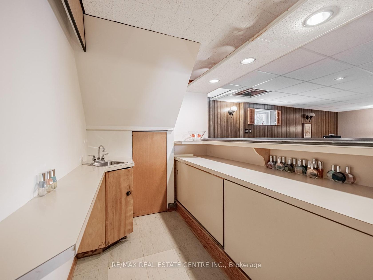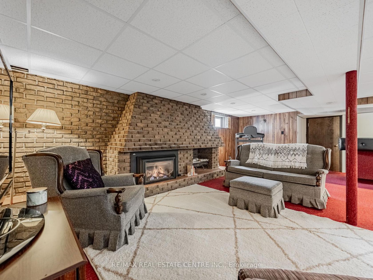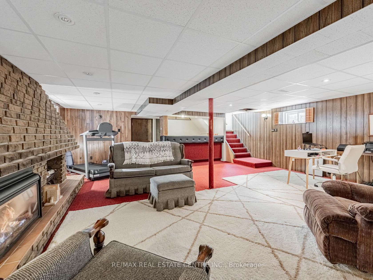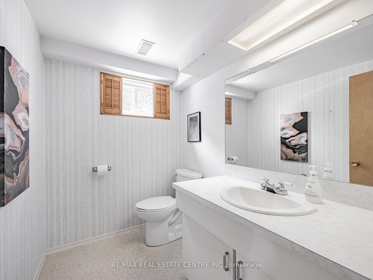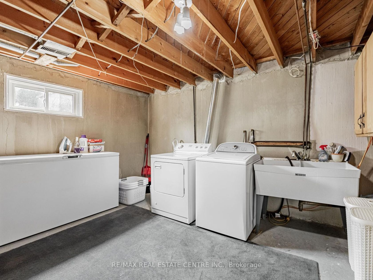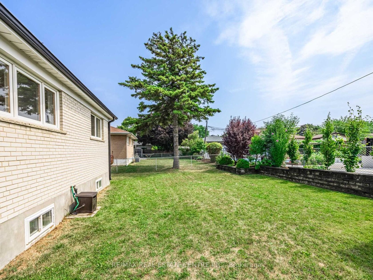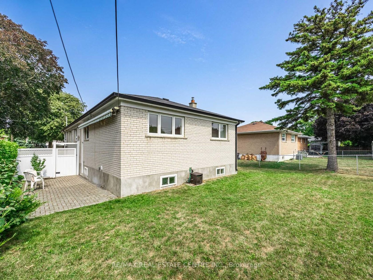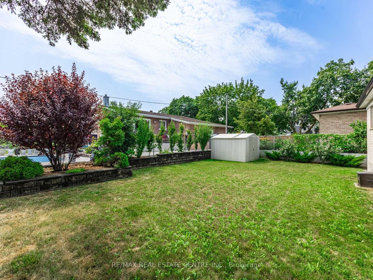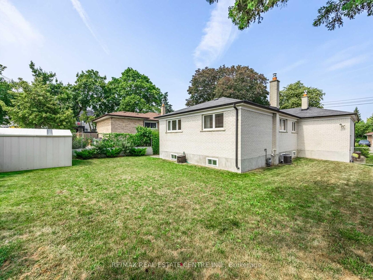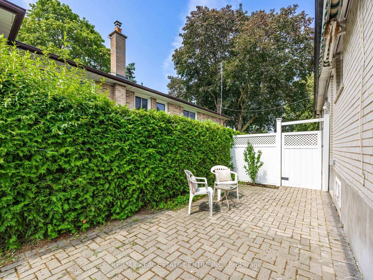106 Mercury Road, Clairville, Toronto (W12332306)

$999,900
106 Mercury Road
Clairville
Toronto
basic info
3 Bedrooms, 2 Bathrooms
Size: 1,100 sqft
Lot: 5,409 sqft
(49.17 ft X 110.00 ft)
MLS #: W12332306
Property Data
Built: 5199
Taxes: $3,981.58 (2025)
Parking: 2 Attached
Virtual Tour
Detached in Clairville, Toronto, brought to you by Loree Meneguzzi
First Time Offered! Meticulously Maintained 3-Bedroom Bungalow. Pride of ownership shines in this lovingly cared for bungalow, available for sale for the very first time. Situated on a spacious 49 x 110 ft lot in a family-friendly neighbourhood lined with mature trees and well-kept homes, this property offers charm, comfort, and incredible potential.The main floor features a functional layout with three generous bedrooms, a bright living space, 4 piece bath and eat-in kitchen. Everything has been meticulously cared for, making it move-in ready or the perfect canvas for your personal updates.A separate side entrance leads to the partially finished basement with huge recreation room, wet bar, stunning gas fireplace and expansive brick mantle, 2 piece bath and an unfinished portion that offers tremendous potential for investors, or extended families. Property Highlights: Large lot with excellent curb appeal and fenced in yard. Immaculately maintained home with room to customize. Separate entrance to basement for added flexibility. Located in a quiet, established neighbourhood. Walking distance to Humber River Trails, parks, and schools and close to Highways, the Airport, public transit, and shops. Whether you're looking to move in, invest, or expand, this home is a rare find in a sought-after location.
Listed by RE/MAX REAL ESTATE CENTRE INC..
 Brought to you by your friendly REALTORS® through the MLS® System, courtesy of Brixwork for your convenience.
Brought to you by your friendly REALTORS® through the MLS® System, courtesy of Brixwork for your convenience.
Disclaimer: This representation is based in whole or in part on data generated by the Brampton Real Estate Board, Durham Region Association of REALTORS®, Mississauga Real Estate Board, The Oakville, Milton and District Real Estate Board and the Toronto Real Estate Board which assumes no responsibility for its accuracy.
Want To Know More?
Contact Loree now to learn more about this listing, or arrange a showing.
specifications
| type: | Detached |
| style: | Bungalow |
| taxes: | $3,981.58 (2025) |
| bedrooms: | 3 |
| bathrooms: | 2 |
| frontage: | 49.17 ft |
| lot: | 5,409 sqft |
| sqft: | 1,100 sqft |
| parking: | 2 Attached |

