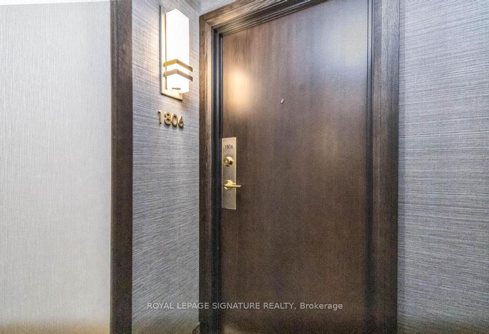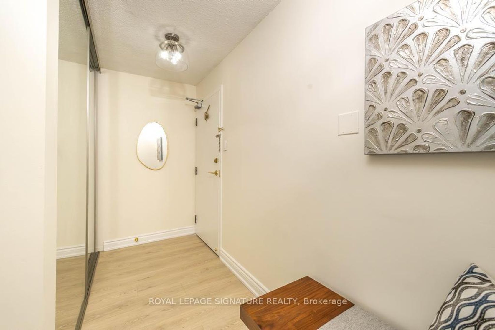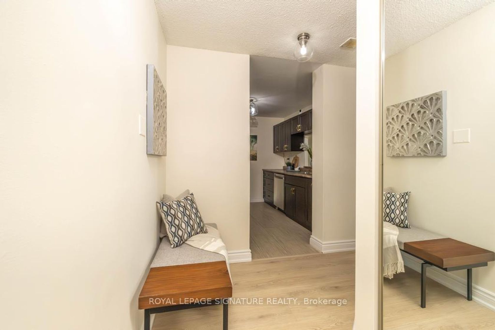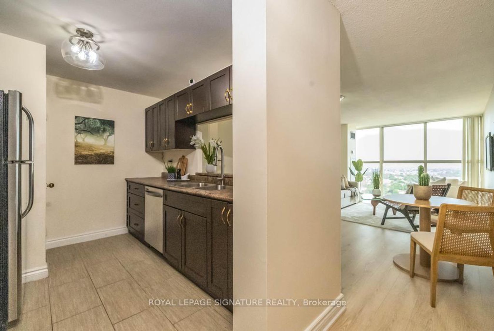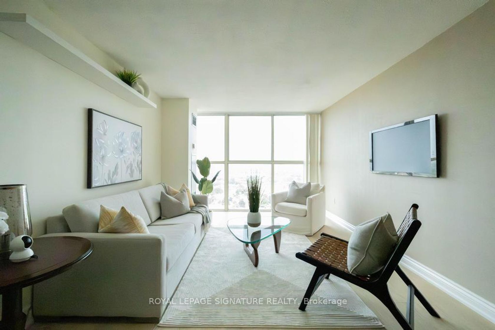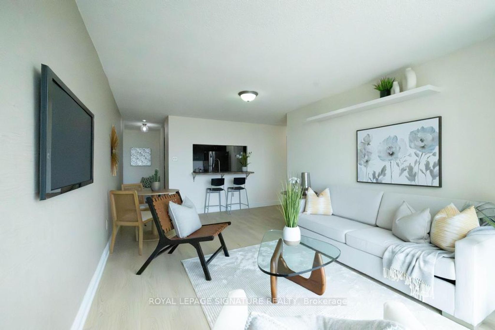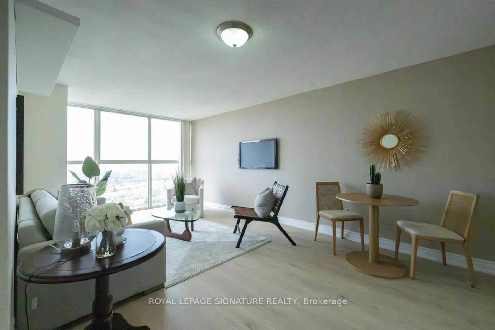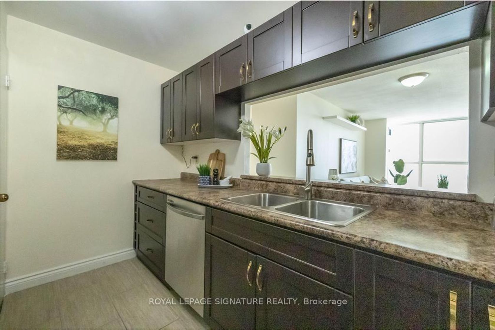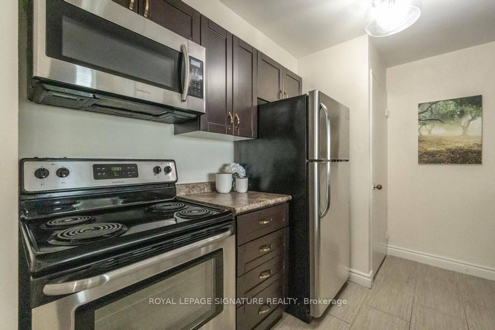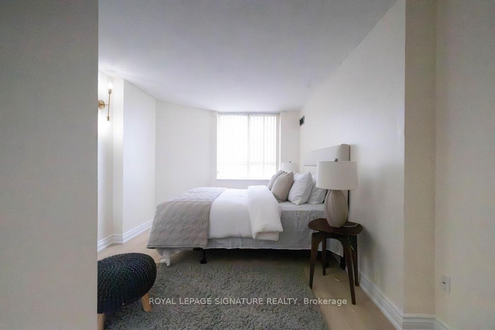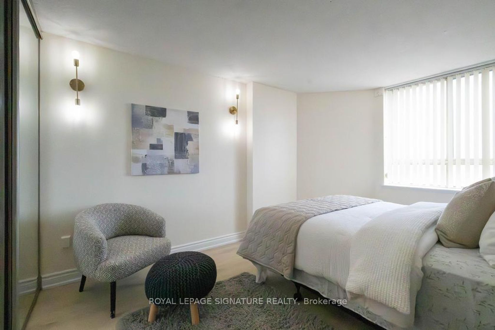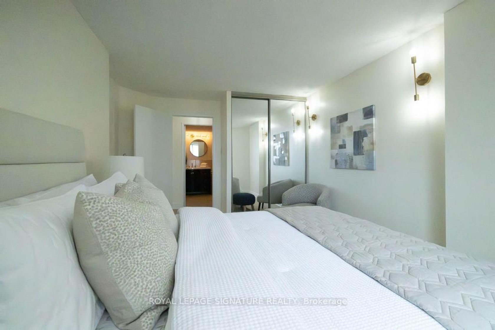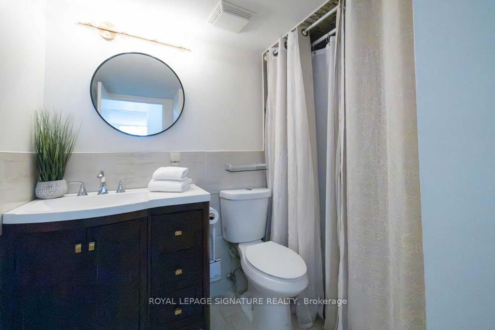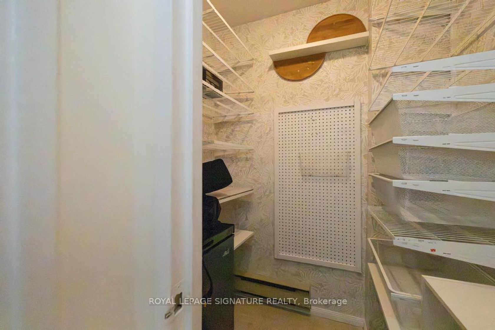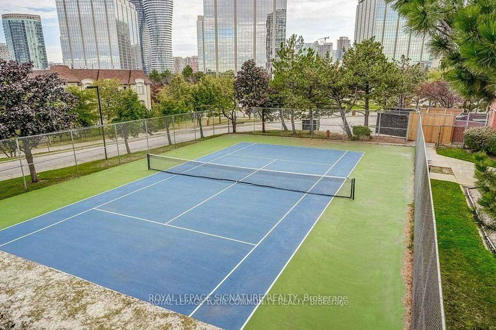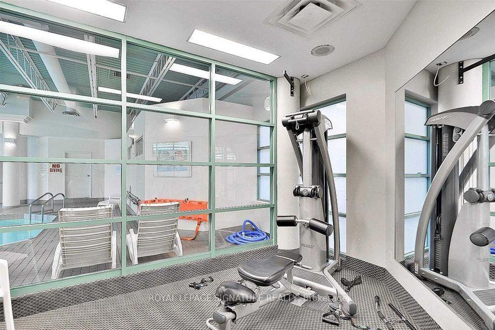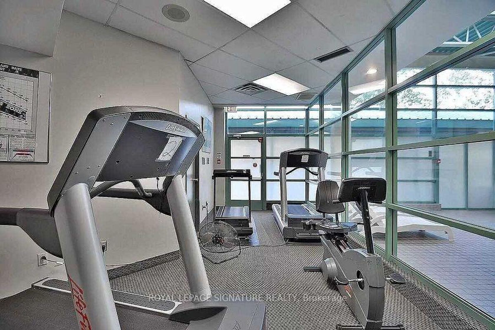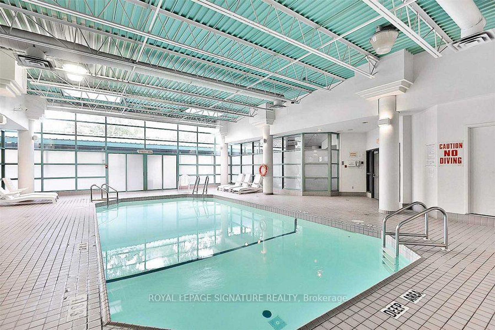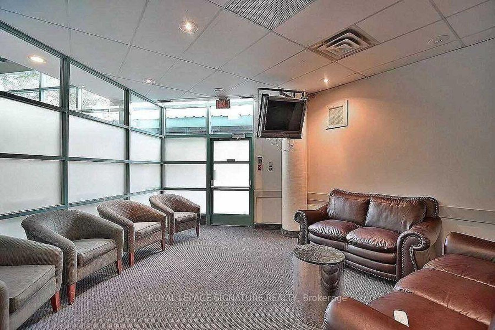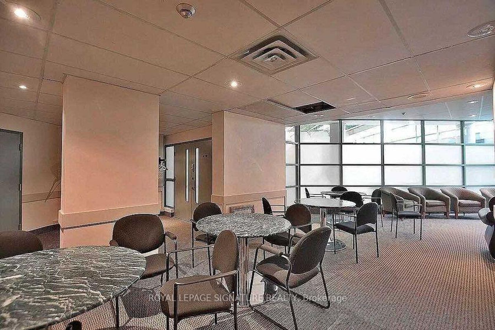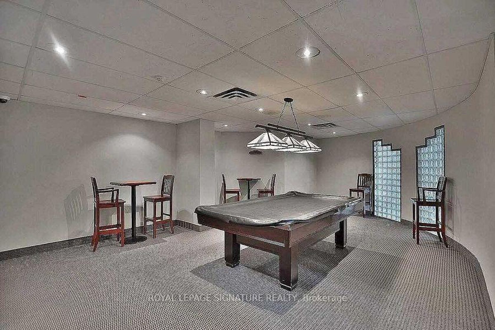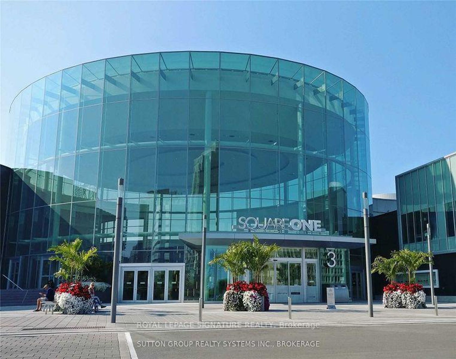1806 - 4205 Shipp Drive, City Centre, Mississauga (W12336500)

$429,900
1806 - 4205 Shipp Drive
City Centre
Mississauga
basic info
1 Bedrooms, 1 Bathrooms
Size: 700 sqft
MLS #: W12336500
Property Data
Taxes: $2,016.04 (2025)
Levels: 17
Virtual Tour
Condo in City Centre, Mississauga, brought to you by Loree Meneguzzi
Situated on the 18th floor, this gorgeous 1-bedroom condo offers breathtaking, unobstructed views and a stylish open-concept layout in the vibrant heart of Mississauga. Flooded with natural light from floor-to-ceiling windows, the home features engineered hardwood floors throughout, a modern kitchen with built-in stainless steel appliances, and a spacious living and dining area. The generous bedroom, ensuite laundry, ensuite locker, and underground parking space add to the convenience and comfort. Enjoy all-inclusive maintenance fees covering utilities, plus access to exceptional amenities: 24-hour concierge, indoor pool, sauna, fitness centre, tennis court, party room, games room, kids playground, and tons of visitor parking. Located steps from Square One Shopping Centre, Celebration Square, parks, top-rated schools, and public transit, with quick access to Hwy 403, Cooksville GO, and the future Hurontario LRT, this home is perfect for professionals, first-time buyers, and investors alike.
Listed by ROYAL LEPAGE SIGNATURE REALTY.
 Brought to you by your friendly REALTORS® through the MLS® System, courtesy of Brixwork for your convenience.
Brought to you by your friendly REALTORS® through the MLS® System, courtesy of Brixwork for your convenience.
Disclaimer: This representation is based in whole or in part on data generated by the Brampton Real Estate Board, Durham Region Association of REALTORS®, Mississauga Real Estate Board, The Oakville, Milton and District Real Estate Board and the Toronto Real Estate Board which assumes no responsibility for its accuracy.
Want To Know More?
Contact Loree now to learn more about this listing, or arrange a showing.
specifications
| type: | Condo |
| building: | 4205 Shipp Drive, Mississauga |
| style: | Apartment |
| taxes: | $2,016.04 (2025) |
| maintenance: | $725.91 |
| bedrooms: | 1 |
| bathrooms: | 1 |
| levels: | 17 storeys |
| sqft: | 700 sqft |
| view: | Clear |
| parking: | 1 Underground |

