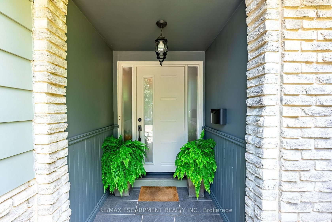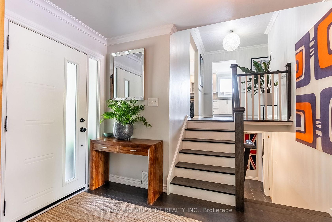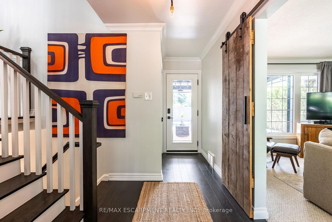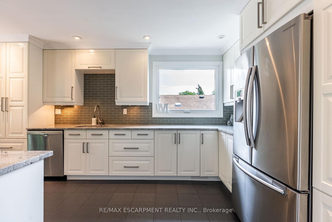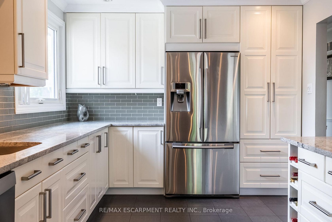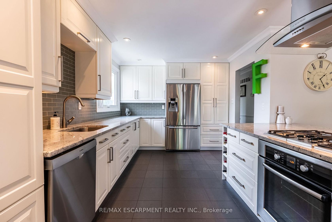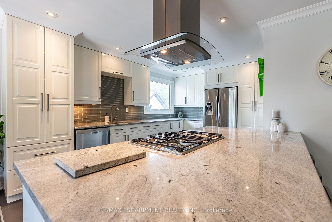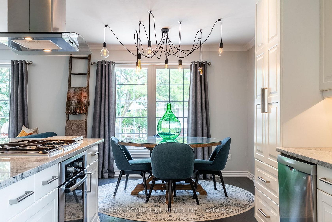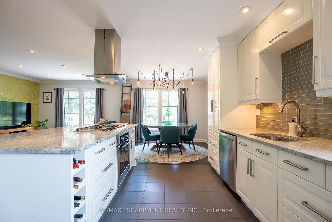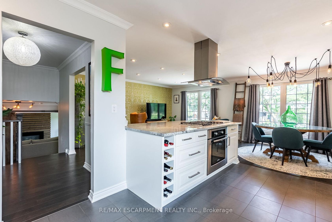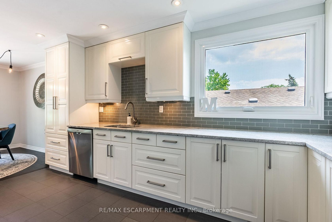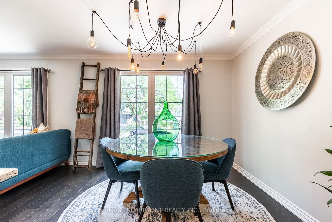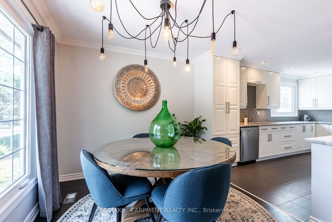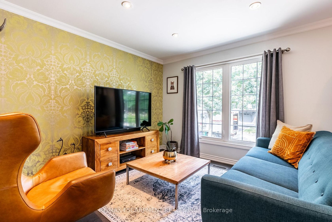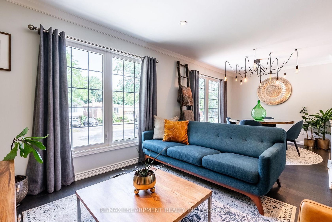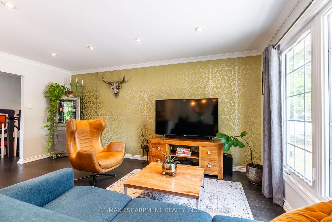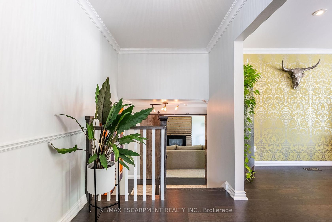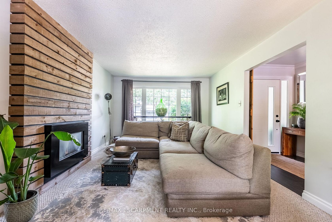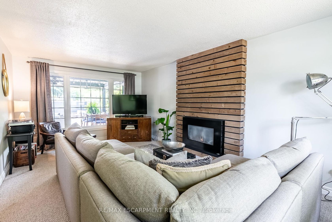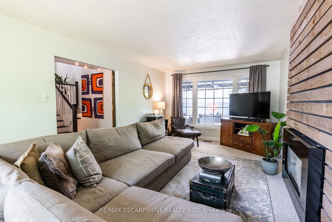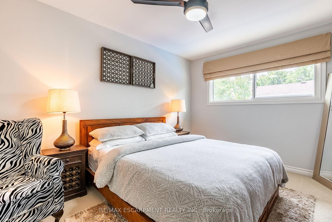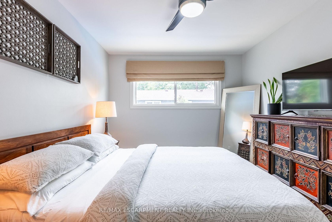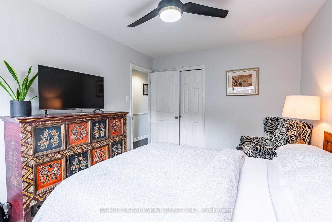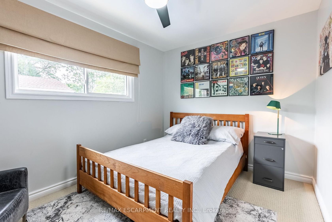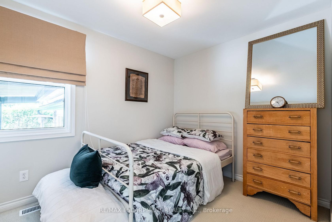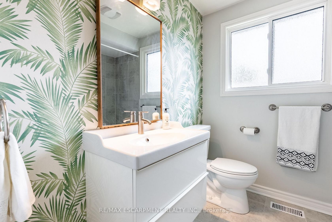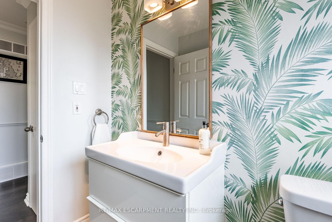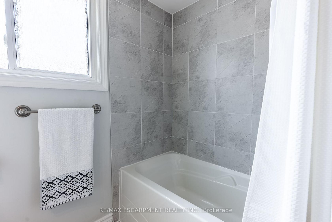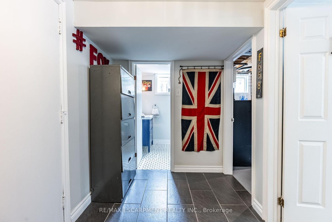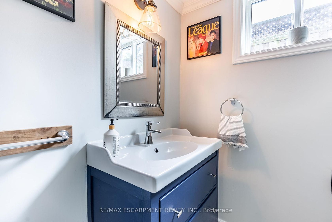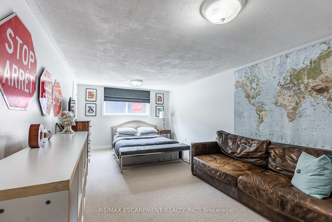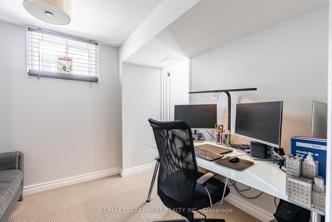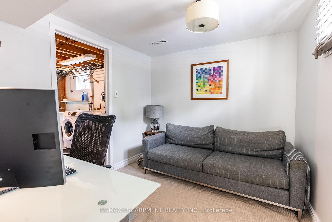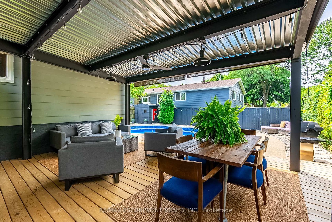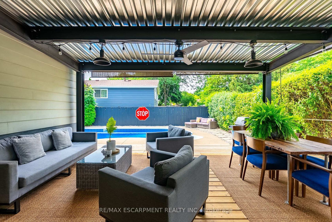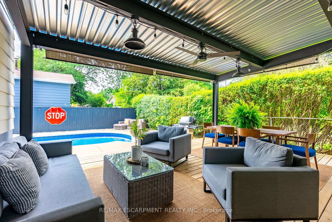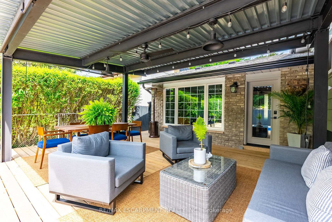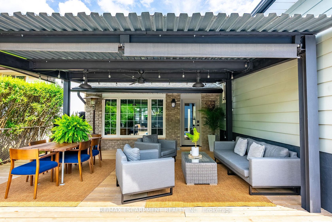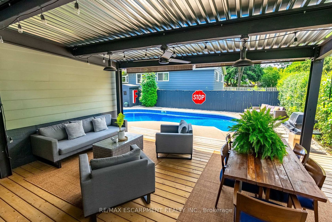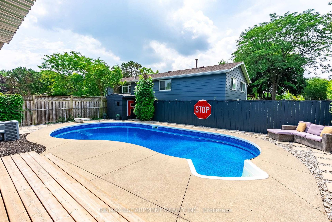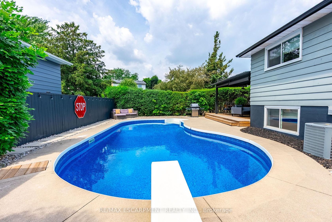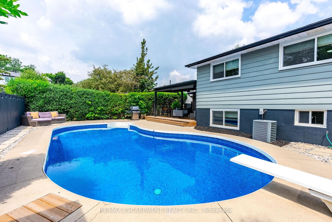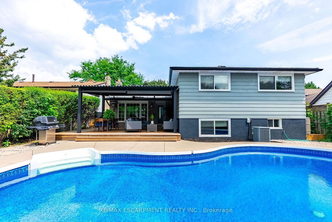616 Sheraton Road, Appleby, Burlington (W12337590)

$1,200,000
616 Sheraton Road
Appleby
Burlington
basic info
3 Bedrooms, 2 Bathrooms
Size: 1,500 sqft
Lot: 5,000 sqft
(50.00 ft X 100.00 ft)
MLS #: W12337590
Property Data
Taxes: $5,212.15 (2025)
Parking: 4 Attached
Virtual Tour
Detached in Appleby, Burlington, brought to you by Loree Meneguzzi
This beautifully renovated 3-bedroom plus one, 2-bathroom sidesplit offers the perfect blend of comfort, functionality, and modern design. Situated on a private lot, the home features an open-concept main floor with entertainers kitchen, ideal for hosting family and friends. Bright windows flood the space with natural light, highlighting the hardwood floors throughout. The additional family room, complete with a cozy gas fireplace, offers the perfect place to relax and unwind. Upstairs, you'll find three bedrooms and beautifully updated bathrooms. Finished lower level with bedroom, 3 piece bath and den. Step outside to your private backyard oasis with in-ground pool, perfect for summer enjoyment. Double car garage, thoughtfully landscaped exterior, and move-in-ready!
Listed by RE/MAX ESCARPMENT REALTY INC..
 Brought to you by your friendly REALTORS® through the MLS® System, courtesy of Brixwork for your convenience.
Brought to you by your friendly REALTORS® through the MLS® System, courtesy of Brixwork for your convenience.
Disclaimer: This representation is based in whole or in part on data generated by the Brampton Real Estate Board, Durham Region Association of REALTORS®, Mississauga Real Estate Board, The Oakville, Milton and District Real Estate Board and the Toronto Real Estate Board which assumes no responsibility for its accuracy.
Want To Know More?
Contact Loree now to learn more about this listing, or arrange a showing.
specifications
| type: | Detached |
| style: | Sidesplit |
| taxes: | $5,212.15 (2025) |
| bedrooms: | 3 |
| bathrooms: | 2 |
| frontage: | 50.00 ft |
| lot: | 5,000 sqft |
| sqft: | 1,500 sqft |
| parking: | 4 Attached |

