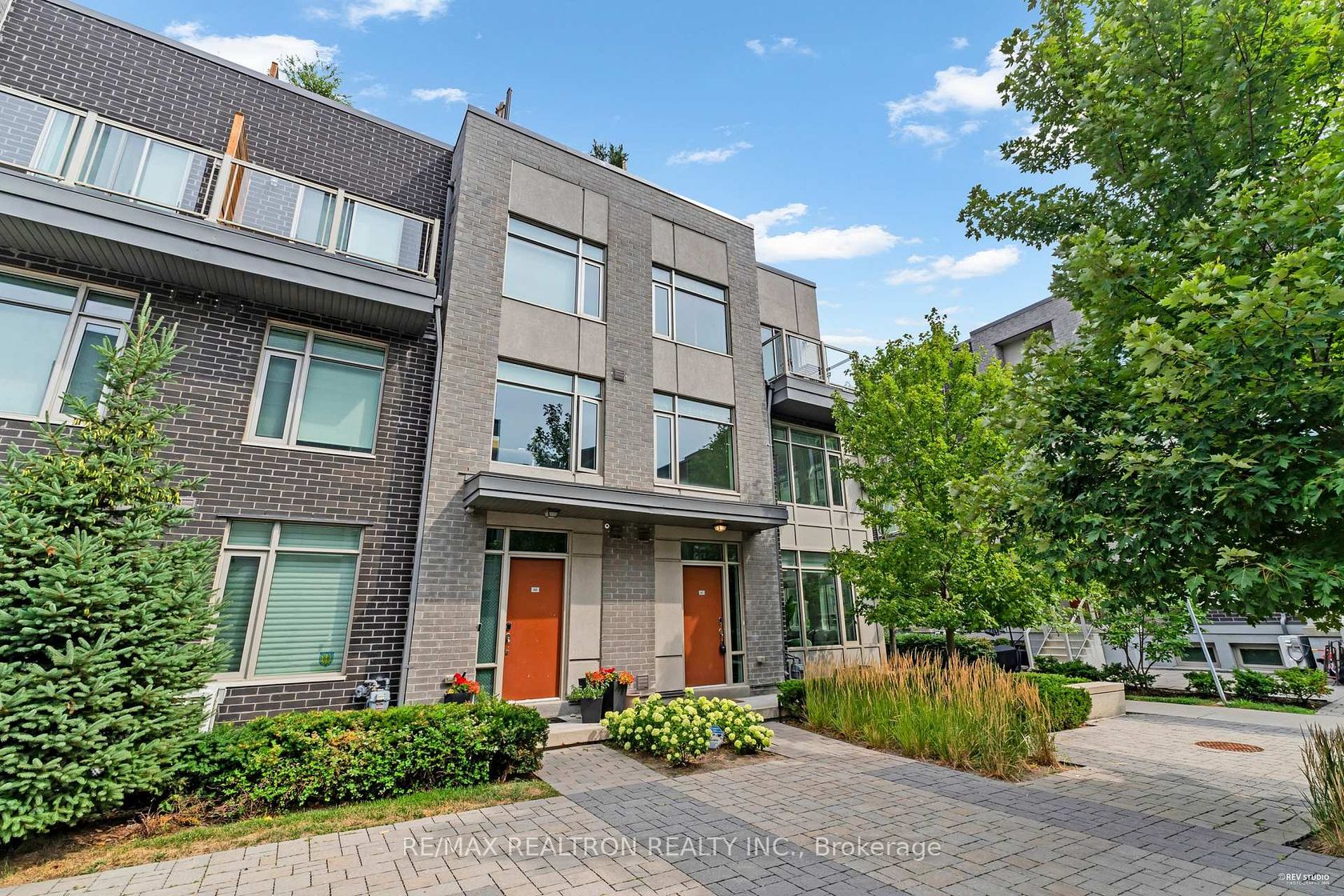67 - 31 Applewood Lane, Etobicoke West Mall, Toronto (W12338622)

$799,000
67 - 31 Applewood Lane
Etobicoke West Mall
Toronto
basic info
3 Bedrooms, 3 Bathrooms
Size: 1,600 sqft
MLS #: W12338622
Property Data
Taxes: $4,373.71 (2025)
Levels: 01
Townhouse in Etobicoke West Mall, Toronto, brought to you by Loree Meneguzzi
One-Of-A-Kind Ultra-End Corner Unit Offering Unmatched Space And Sunlight At Dwell City Towns By Menkes! Rare Opportunity Only 1 Of 8 In The Complex! Sun-Filled South-East Exposure, One Of The Largest And Most Practical Floor Plans. Features 3 Storeys Plus Finished Basement, 9-Foot Ceilings, Abundance Of Windows, And A 250 Sq Ft Rooftop Terrace. Chefs Kitchen With Granite Countertops, Stainless Steel Appliances, And Centre Island. Primary Suite With Double Walk-In Closets, Spa-Like Ensuite, And Private Balcony. Includes 1 Parking. Prime Location Near Hwys 427/401/403/Gardiner, Minutes To Pearson, Sherway Gardens, Transit, And Groceries.
Listed by RE/MAX REALTRON REALTY INC..
 Brought to you by your friendly REALTORS® through the MLS® System, courtesy of Brixwork for your convenience.
Brought to you by your friendly REALTORS® through the MLS® System, courtesy of Brixwork for your convenience.
Disclaimer: This representation is based in whole or in part on data generated by the Brampton Real Estate Board, Durham Region Association of REALTORS®, Mississauga Real Estate Board, The Oakville, Milton and District Real Estate Board and the Toronto Real Estate Board which assumes no responsibility for its accuracy.
Want To Know More?
Contact Loree now to learn more about this listing, or arrange a showing.
specifications
| type: | Townhouse |
| building: | 31 Applewood Lane, Toronto |
| style: | 3-Storey |
| taxes: | $4,373.71 (2025) |
| maintenance: | $481.09 |
| bedrooms: | 3 |
| bathrooms: | 3 |
| levels: | 01 storeys |
| sqft: | 1,600 sqft |
| parking: | 1 Underground |


























































































