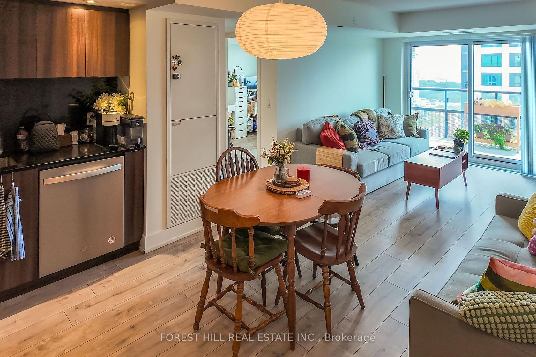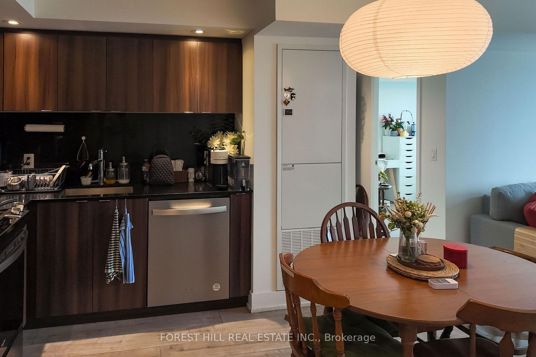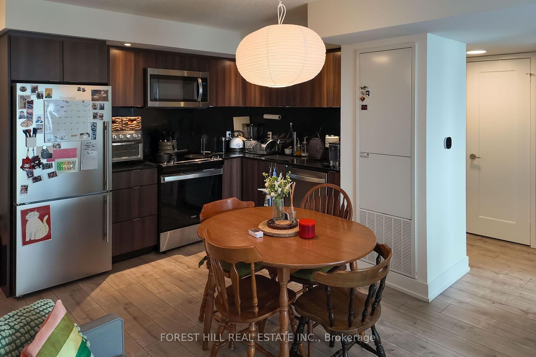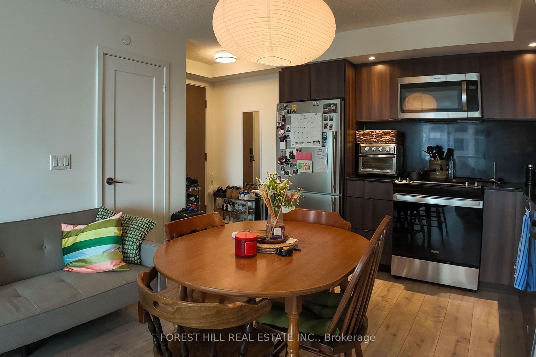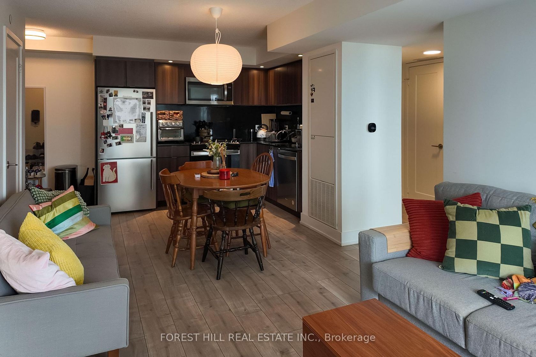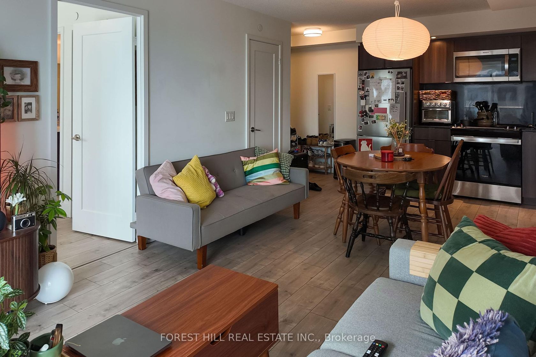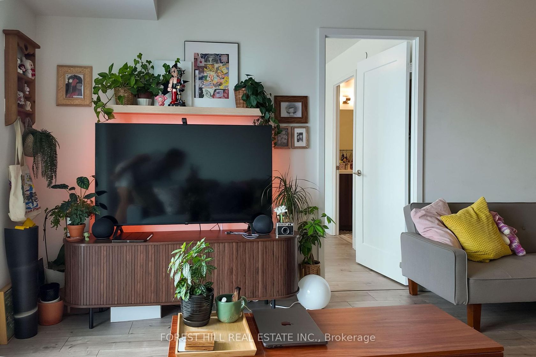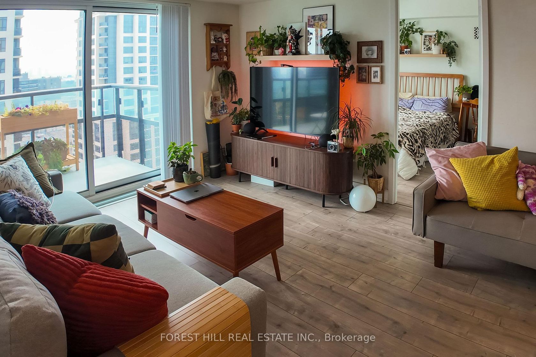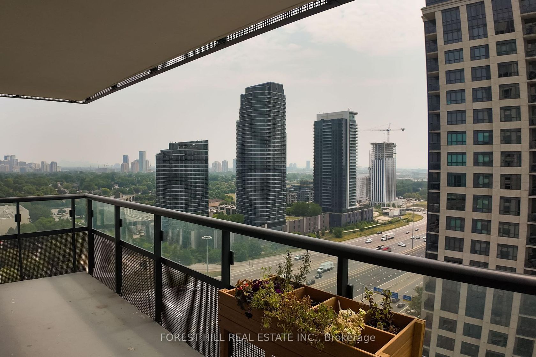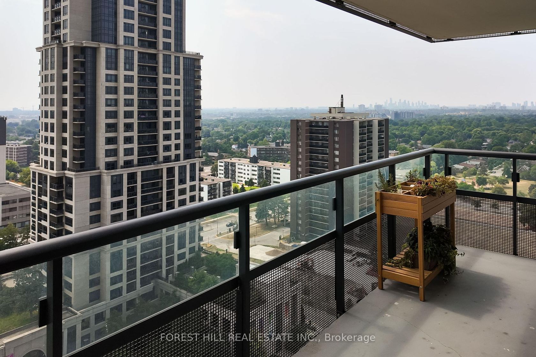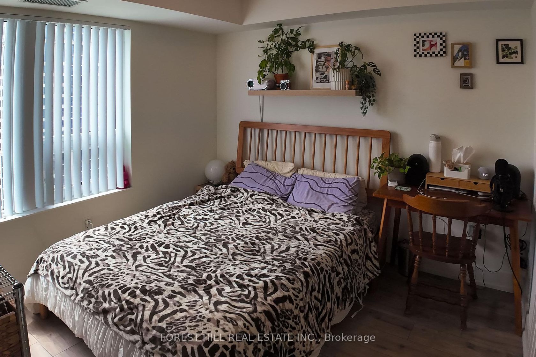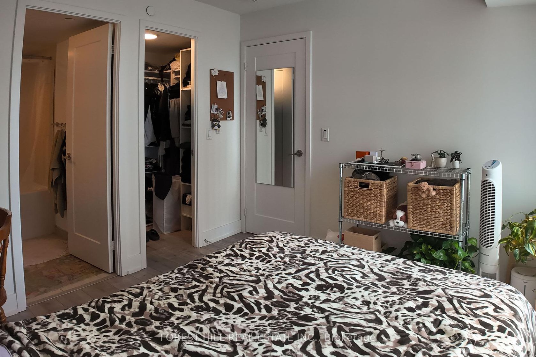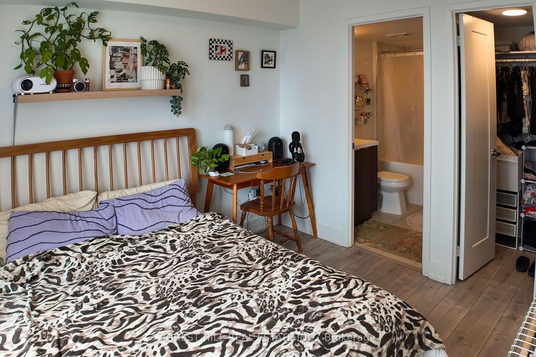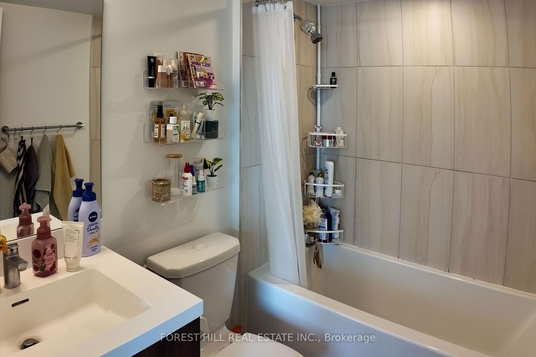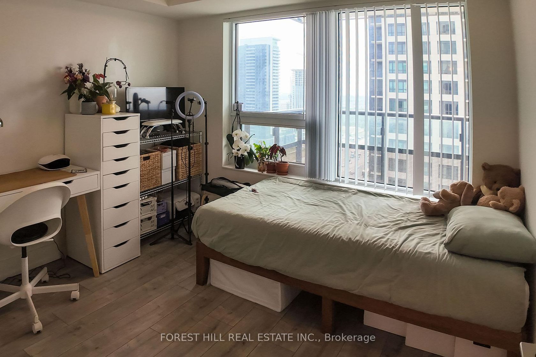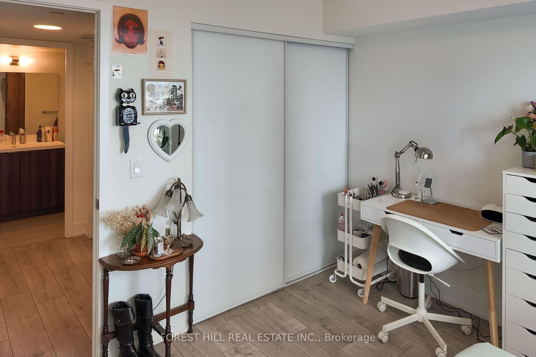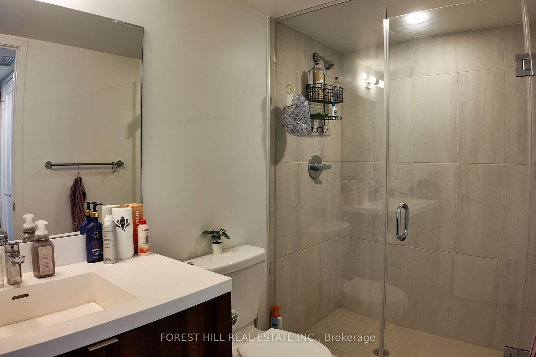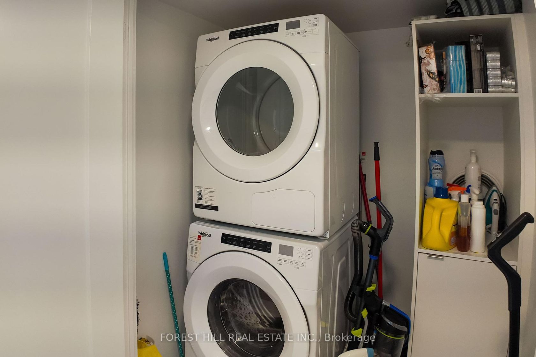1801 - 10 Eva Road, Etobicoke West Mall, Toronto (W12339131)

$679,000
1801 - 10 Eva Road
Etobicoke West Mall
Toronto
basic info
2 Bedrooms, 2 Bathrooms
Size: 700 sqft
MLS #: W12339131
Property Data
Built: 2020
Taxes: $2,857.98 (2025)
Levels: 18
Condo in Etobicoke West Mall, Toronto, brought to you by Loree Meneguzzi
Welcome to this beautifully designed 2 bedroom, 2 bathroom suite at Evermore by Tridel, offering 775 square feet of bright, functional living space and south-facing views. From the moment you walk in, you'll appreciate the modern, open-concept layout featuring sleek laminate flooring and a contemporary kitchen complete with quartz countertops, stainless steel appliances, and a stylish backsplash.Step out onto your south-facing balcony and soak in all-day natural light. The primary bedroom features an ensuite bath and ample closet space.Evermore is loaded with amenities including a modern fitness centre, yoga studio, rooftop terrace with BBQs, party room with dining area, youth and kids lounges, guest suites, and 24-hour concierge. Located just off Highway 427 with quick access to the Gardiner, QEW, and Kipling Station, this is the perfect home for commuters and first-time buyers.
Listed by FOREST HILL REAL ESTATE INC..
 Brought to you by your friendly REALTORS® through the MLS® System, courtesy of Brixwork for your convenience.
Brought to you by your friendly REALTORS® through the MLS® System, courtesy of Brixwork for your convenience.
Disclaimer: This representation is based in whole or in part on data generated by the Brampton Real Estate Board, Durham Region Association of REALTORS®, Mississauga Real Estate Board, The Oakville, Milton and District Real Estate Board and the Toronto Real Estate Board which assumes no responsibility for its accuracy.
Want To Know More?
Contact Loree now to learn more about this listing, or arrange a showing.
specifications
| type: | Condo |
| building: | 10 Eva Road, Toronto |
| style: | 1 Storey/Apt |
| taxes: | $2,857.98 (2025) |
| maintenance: | $827.68 |
| bedrooms: | 2 |
| bathrooms: | 2 |
| levels: | 18 storeys |
| sqft: | 700 sqft |
| parking: | 1 Underground |

