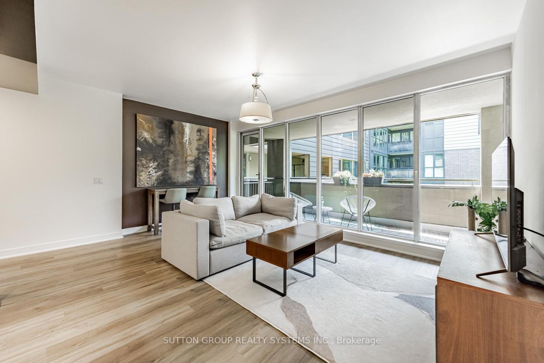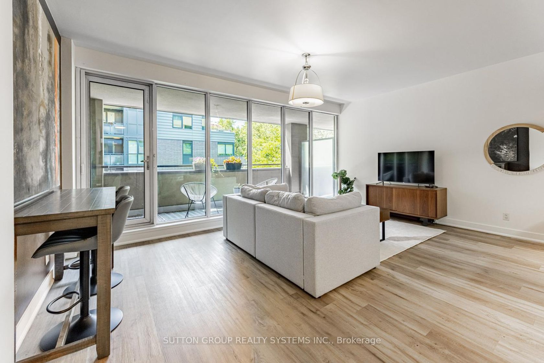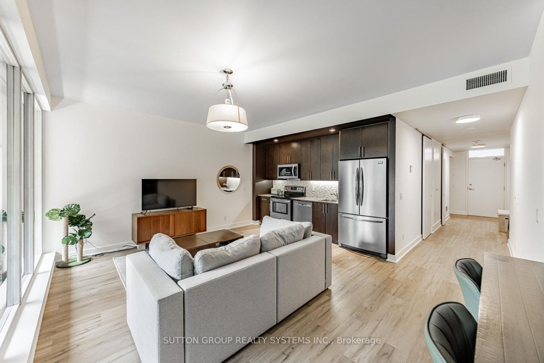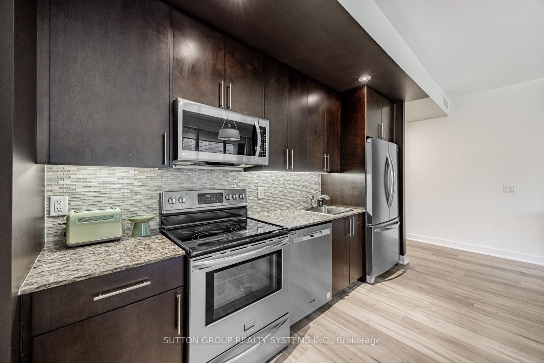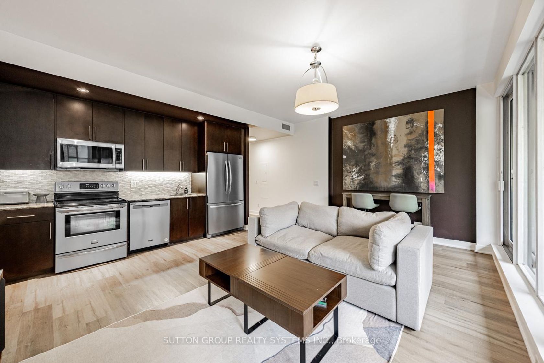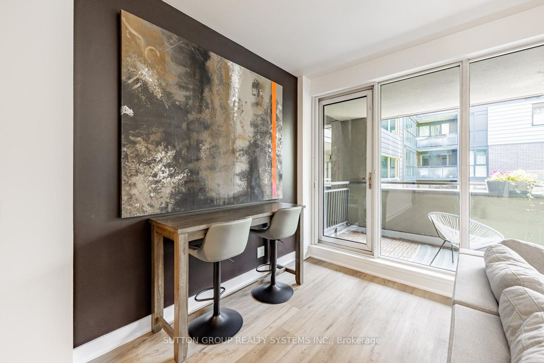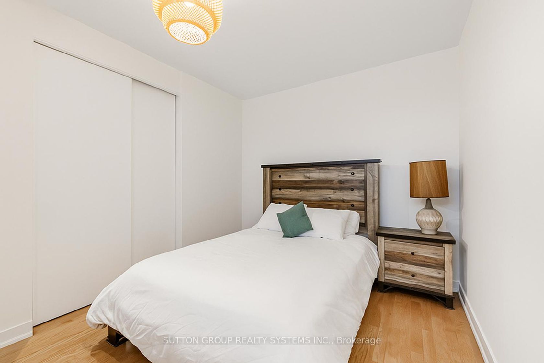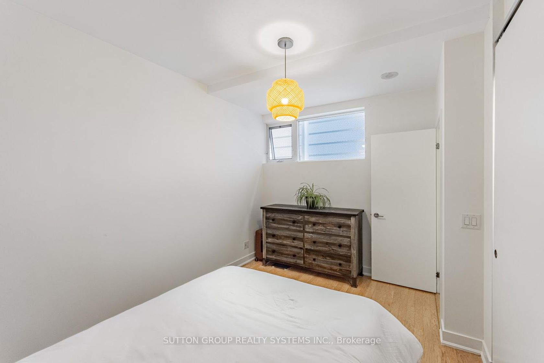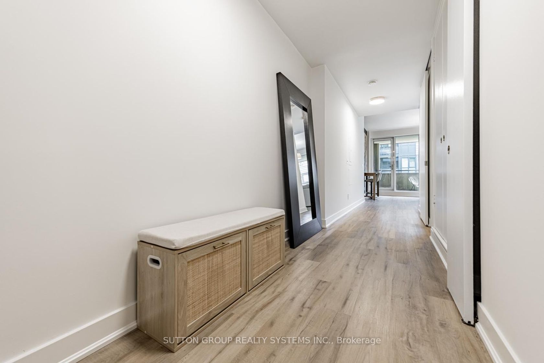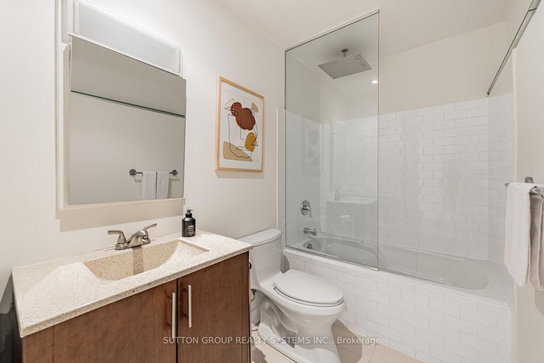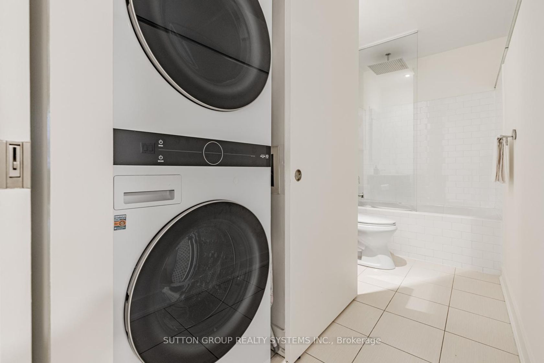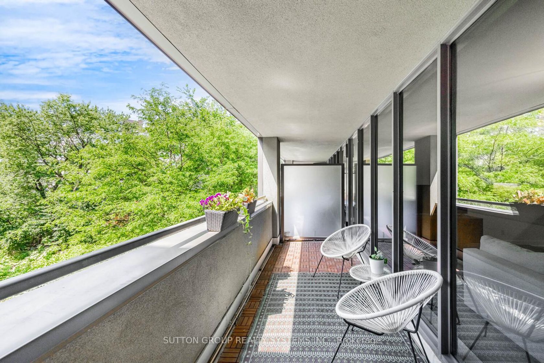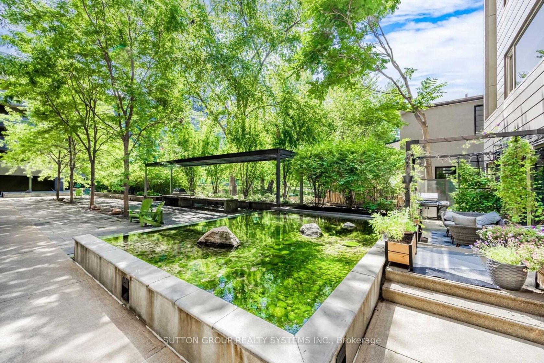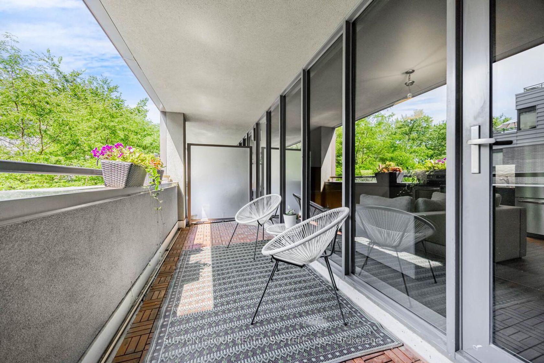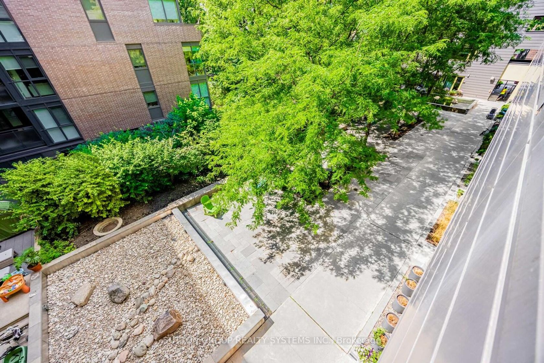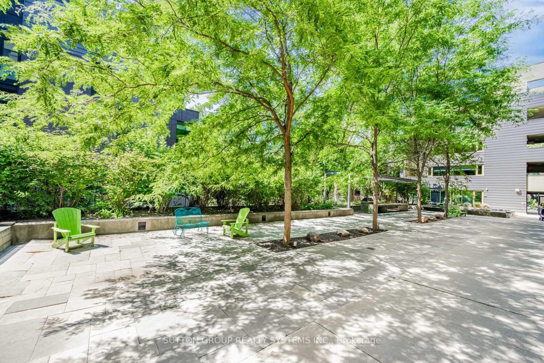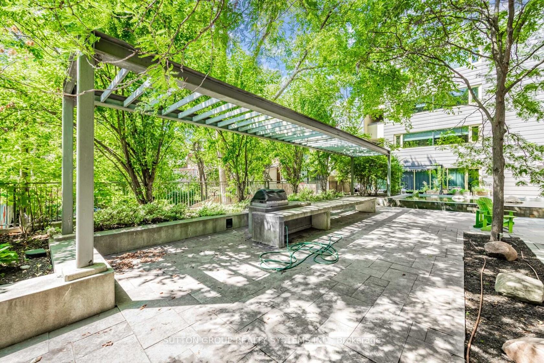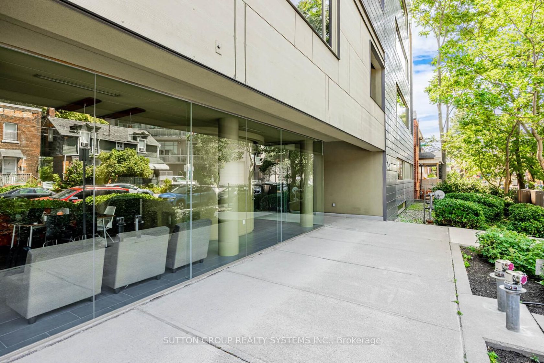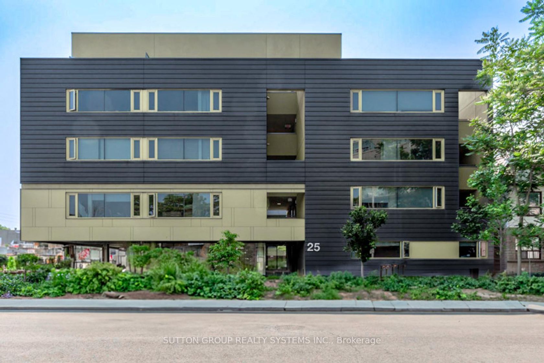310 - 25 Ritchie Avenue, Roncesvalles, Toronto (W12339386)

$614,900
310 - 25 Ritchie Avenue
Roncesvalles
Toronto
basic info
1 Bedrooms, 1 Bathrooms
Size: 700 sqft
MLS #: W12339386
Property Data
Taxes: $3,016.35 (2025)
Levels: 3
Virtual Tour
Condo in Roncesvalles, Toronto, brought to you by Loree Meneguzzi
Welcome To 25 Ritchie Ave. Bright, Spacious Condo In Boutique 'Roncesvalles Lofts' Tucked Away On A Quiet, Tree-Lined Street. This 700 Sq. Ft. Unit Combines Style, Comfort, And Community, Featuring 9 Foot Smooth Ceilings And Floor-To-Ceiling Windows Spanning The Entire Unit That Fill The Living Area With Natural Light. Step Through The Sliding Door To An Oversized Southwest Facing Balcony With Peaceful Views Of The Courtyard And Green Space, Perfect For Morning Coffee Or Evening Sunsets. Freshly Painted And Updated With Newer Flooring, The Modern Open Concept Layout Makes It Move-In Ready. Outside Your Door, Discover Independent Cafes, Artisanal Shops, And Transit Options Including TTC, GO, And The UP Express (Just 8 Minutes To Union Station). Enjoy Walking Distance Access To Torontos Iconic High Park And The Waterfront. Close To Multiple Highly-Ranked Schools, This Location Boasts A 97 Walk Score And A Perfect 100 Transit Score. It's The Neighbourhood Charm That Makes Roncesvalles One Of Torontos Most Beloved Pockets.
Listed by SUTTON GROUP REALTY SYSTEMS INC..
 Brought to you by your friendly REALTORS® through the MLS® System, courtesy of Brixwork for your convenience.
Brought to you by your friendly REALTORS® through the MLS® System, courtesy of Brixwork for your convenience.
Disclaimer: This representation is based in whole or in part on data generated by the Brampton Real Estate Board, Durham Region Association of REALTORS®, Mississauga Real Estate Board, The Oakville, Milton and District Real Estate Board and the Toronto Real Estate Board which assumes no responsibility for its accuracy.
Want To Know More?
Contact Loree now to learn more about this listing, or arrange a showing.
specifications
| type: | Condo |
| building: | 25 Ritchie Avenue, Toronto |
| style: | Apartment |
| taxes: | $3,016.35 (2025) |
| maintenance: | $671.73 |
| bedrooms: | 1 |
| bathrooms: | 1 |
| levels: | 3 storeys |
| sqft: | 700 sqft |
| view: | Garden |
| parking: | 1 Underground |

