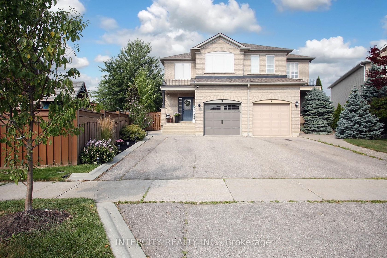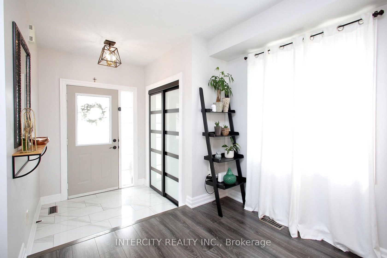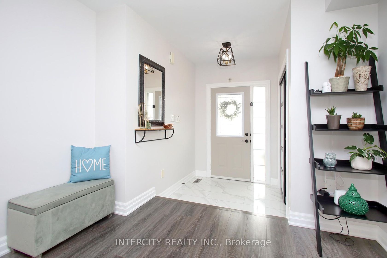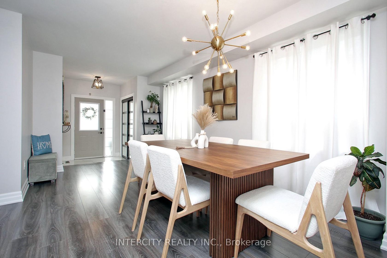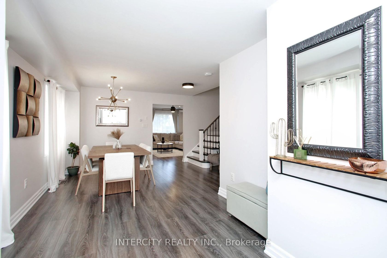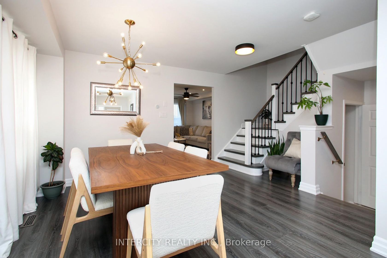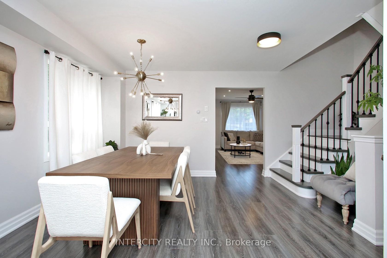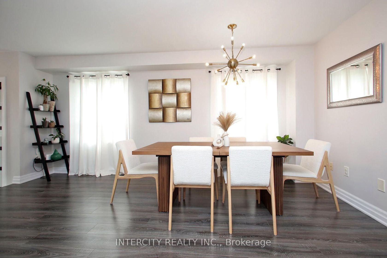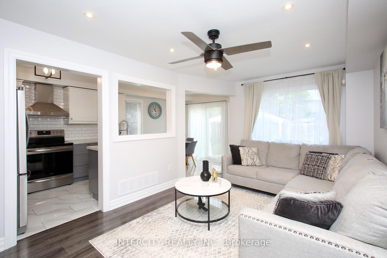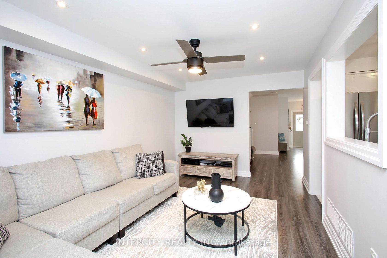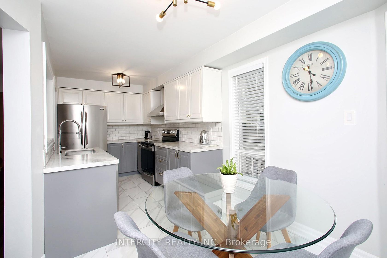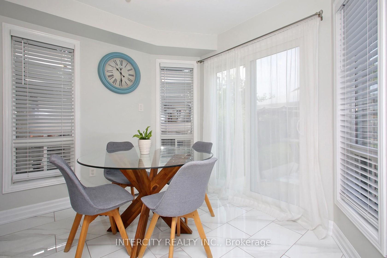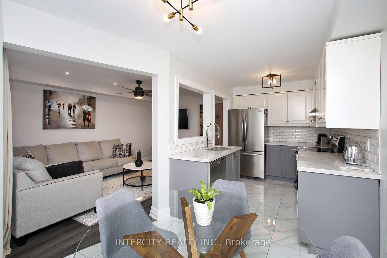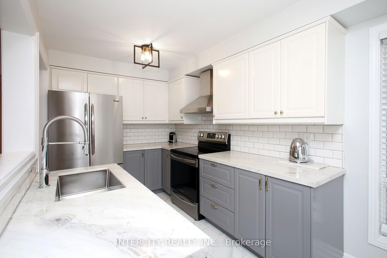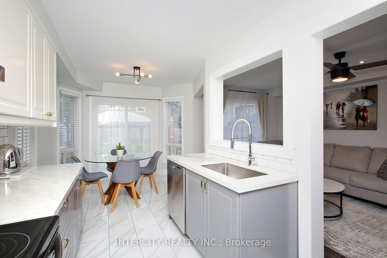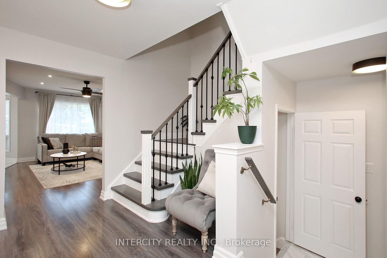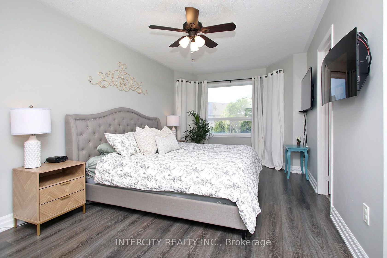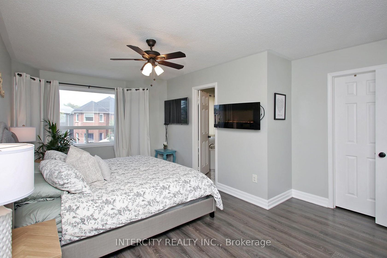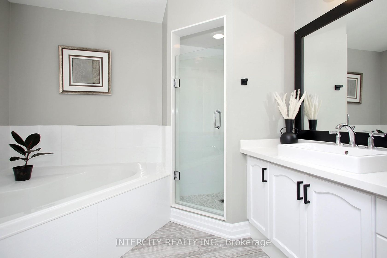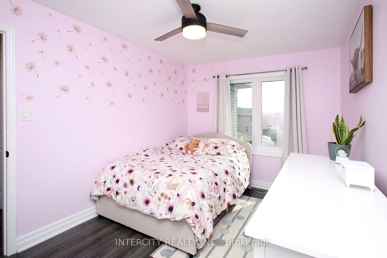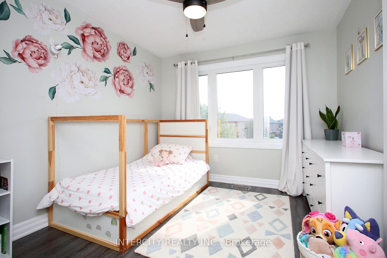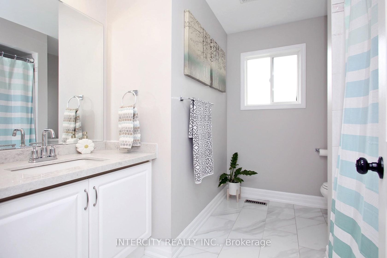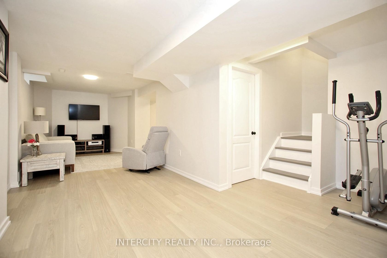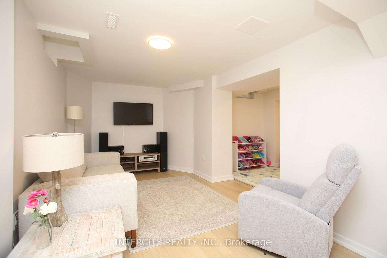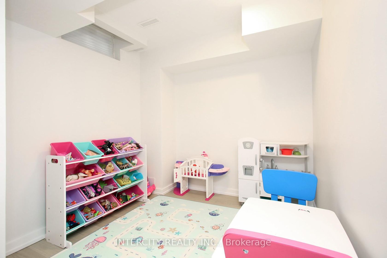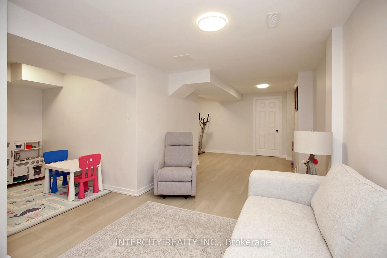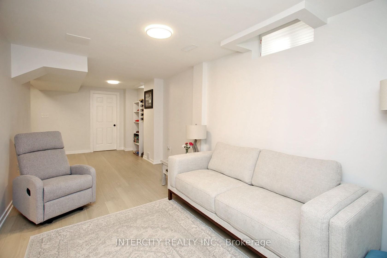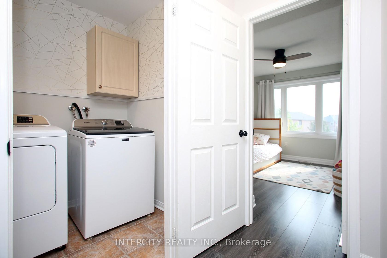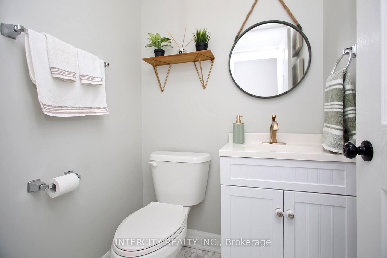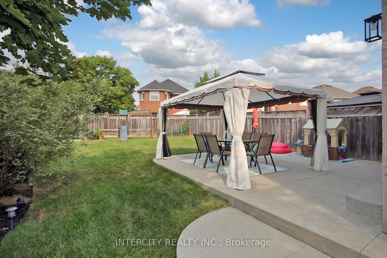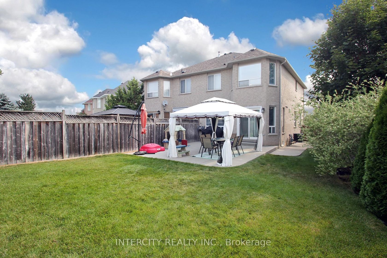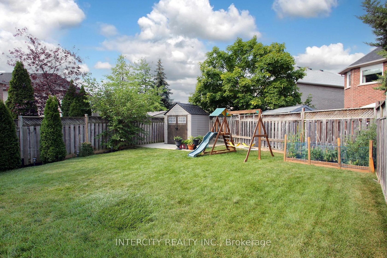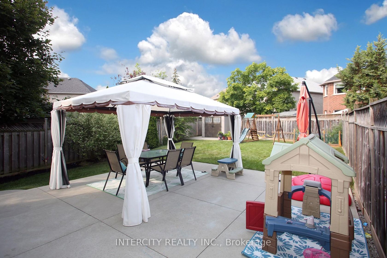5 Humbershed Crescent, Bolton West, Caledon (W12339426)

$959,900
5 Humbershed Crescent
Bolton West
Caledon
basic info
3 Bedrooms, 3 Bathrooms
Size: 1,500 sqft
Lot: 4,198 sqft
(22.47 ft X 149.00 ft)
MLS #: W12339426
Property Data
Built: 1630
Taxes: $4,611.53 (2025)
Parking: 4 Attached
Virtual Tour
Semi-Detached in Bolton West, Caledon, brought to you by Loree Meneguzzi
Pat Fera presents an exceptional renovated home on a rare premium pie-shaped lot in Bolton West most desired crescent! Discover this rare gem on a quiet street in one of Bolton's most desirable, family-friendly neighbourhoods. Situated on an irregular pie-shaped lot with a maximum depth of 149.13 ft and a rear width of 42.06 ft, this property offers a spacious backyard oasis that is ideal for entertaining, gardening, or outdoor living. Unlike many homes in the area, this lot does not back onto the railway lines, offering enhanced privacy and long term value. This home has been thoughtfully updated throughout, including a complete Kitchen renovation with new cabinets, Quartzite countertops, pot lights and ceramic flooring. Enjoy new premium laminate flooring on both main and second floors, a newly refinished staircase with hardwood and wrought iron balusters, and an upgraded powder room with new fixtures and marble flooring. The front entrance closet has been updated with modern doors for added style and function. Additional upgrades include R60- Value insulation in attic (2025), poured concrete front steps and walkway to backyard, and a large concrete patio with gazebo-perfect for hosting. The finished basement rec room is ideal for a children's play area or additional family space. Large windows throughout bring in natural light, and the landscaped front and backyard completes the curb appeal. Located near parks, top schools, conversation areas, and all local amenities- this is a turn-key opportunity in a highly sought-after pocket of Bolton West.
Listed by INTERCITY REALTY INC..
 Brought to you by your friendly REALTORS® through the MLS® System, courtesy of Brixwork for your convenience.
Brought to you by your friendly REALTORS® through the MLS® System, courtesy of Brixwork for your convenience.
Disclaimer: This representation is based in whole or in part on data generated by the Brampton Real Estate Board, Durham Region Association of REALTORS®, Mississauga Real Estate Board, The Oakville, Milton and District Real Estate Board and the Toronto Real Estate Board which assumes no responsibility for its accuracy.
Want To Know More?
Contact Loree now to learn more about this listing, or arrange a showing.
specifications
| type: | Semi-Detached |
| style: | 2-Storey |
| taxes: | $4,611.53 (2025) |
| bedrooms: | 3 |
| bathrooms: | 3 |
| frontage: | 22.47 ft |
| lot: | 4,198 sqft |
| sqft: | 1,500 sqft |
| parking: | 4 Attached |

