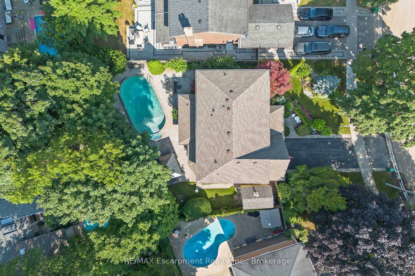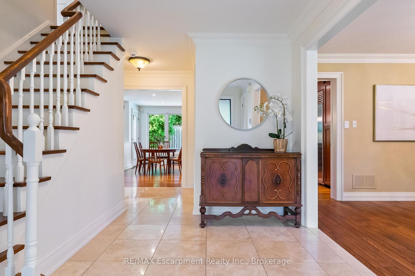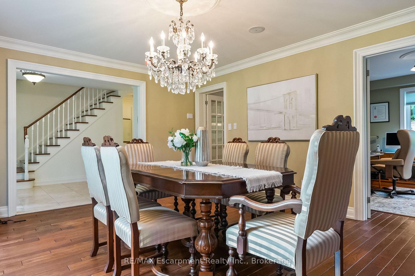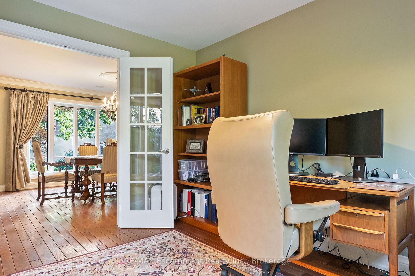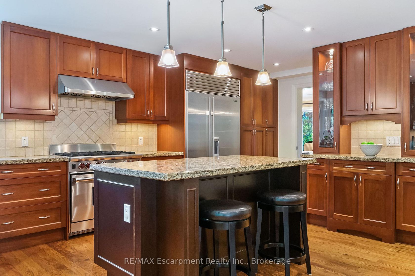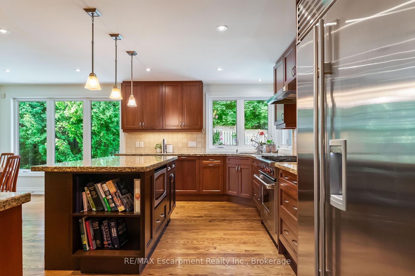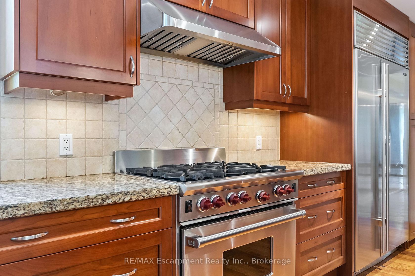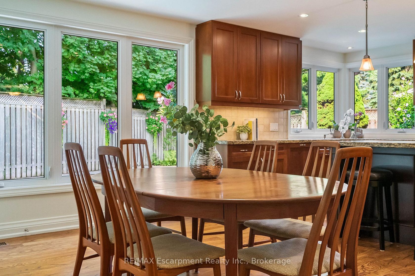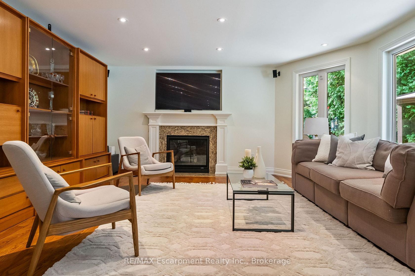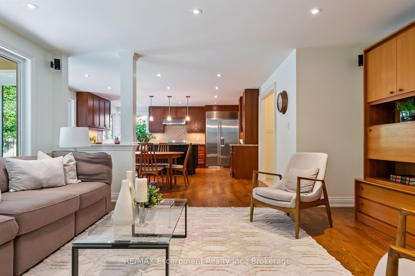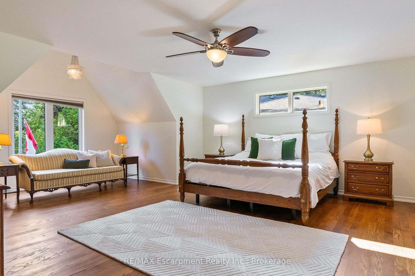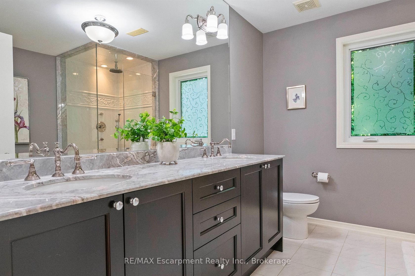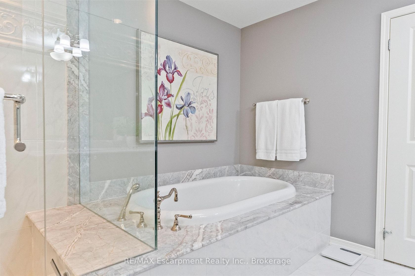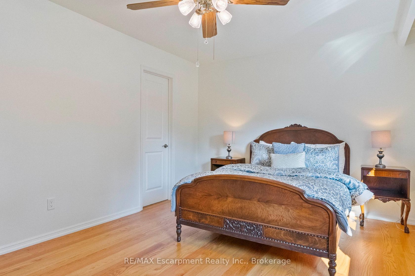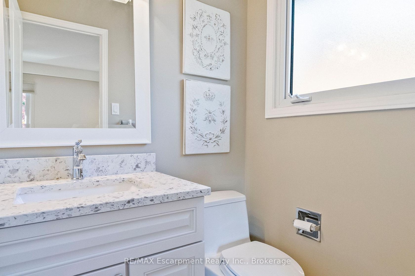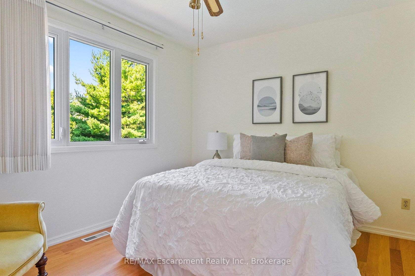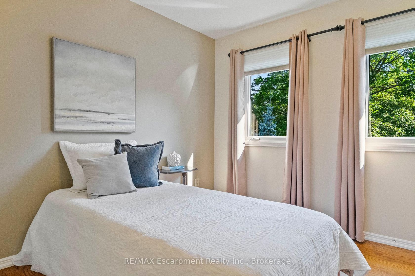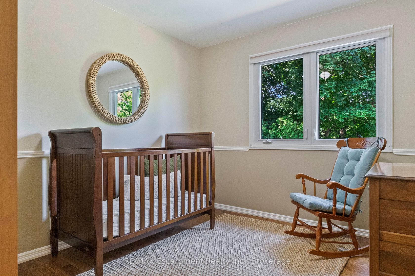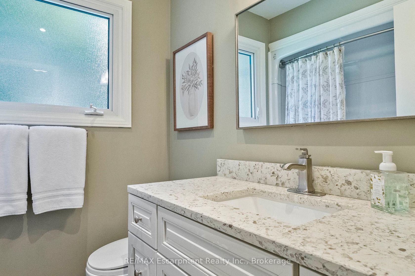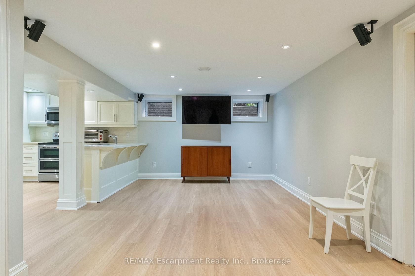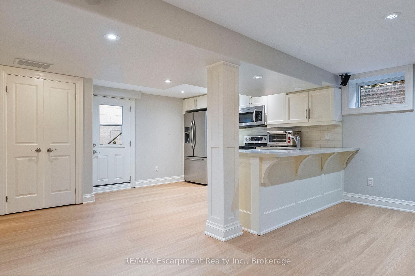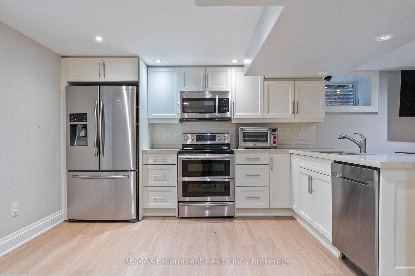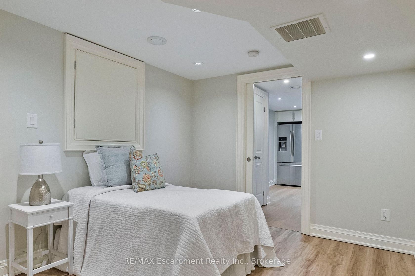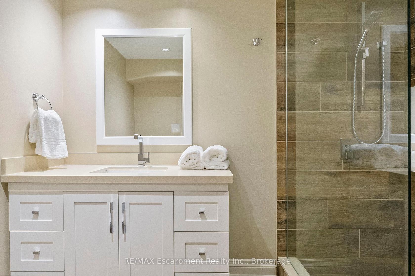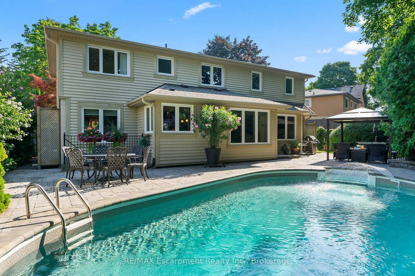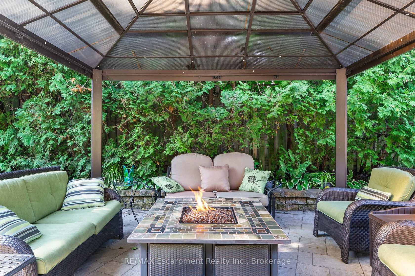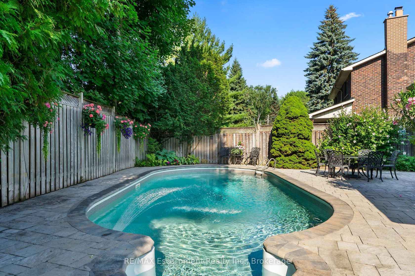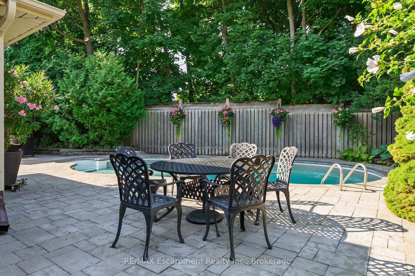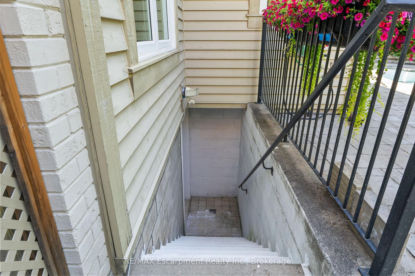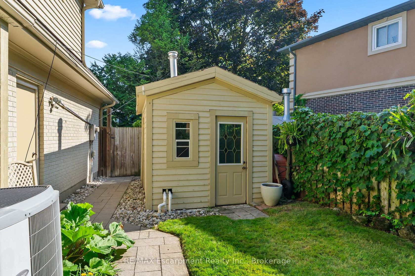1314 Cermel Drive, Lorne Park, Mississauga (W12340022)
$2,079,000
1314 Cermel Drive
Lorne Park
Mississauga
basic info
5 Bedrooms, 5 Bathrooms
Size: 2,500 sqft
Lot: 7,524 sqft
(67.05 ft X 113.24 ft)
MLS #: W12340022
Property Data
Built: 3150
Taxes: $12,633 (2025)
Parking: 6 Built-In
Detached in Lorne Park, Mississauga, brought to you by Loree Meneguzzi
Welcome to 1314 Cermel Drive. Nestled in prestigious Lorne Park, this meticulously maintained and thoughtfully updated family home offers a total of 3,853 sq. ft. of functional living space, including a separate entrance in-law suite - perfect for multigenerational living. Enjoy an enhanced living space designed by David Small, featuring a luxurious 5th bedroom primary retreat with 5-piece ensuite and walk-in closet. The main floor has been expanded to create a bright, open-concept layout anchored by a chefs kitchen with solid cherry wood cabinetry, granite countertops, a center island, and top-tier Wolf, Sub-Zero, and Miele appliances, seamlessly flowing into the spacious family room. A dedicated main floor office overlooks the backyard, ideal for work-from-home professionals. Additional upgrades include a welcoming stone-and-wood façade and expanded front hall storage for everyday convenience. Freshly painted and move-in ready, the home features 5+1 bedrooms, 4+1 bathrooms, and hardwood floors throughout. The fully finished basement apartment combines flexibility and modern style, featuring brand new vinyl flooring, a full-size contemporary kitchen with quartz countertops and stainless steel appliances, a spacious recreation room, den/bedroom, 3-piece bathroom, and laundry with new washer & dryer. Step outside to your private backyard oasis - perfect for entertaining or relaxing - with a saltwater inground pool, interlock stone patio, gazebo, and a large storage shed for all your outdoor gear. Excellent location. Enjoy close proximity to top ranking schools, major commuter routes including the QEW and GO, parks, trails, the lake, shopping and dining.
Listed by RE/MAX Escarpment Realty Inc., Brokerage.
 Brought to you by your friendly REALTORS® through the MLS® System, courtesy of Brixwork for your convenience.
Brought to you by your friendly REALTORS® through the MLS® System, courtesy of Brixwork for your convenience.
Disclaimer: This representation is based in whole or in part on data generated by the Brampton Real Estate Board, Durham Region Association of REALTORS®, Mississauga Real Estate Board, The Oakville, Milton and District Real Estate Board and the Toronto Real Estate Board which assumes no responsibility for its accuracy.
Want To Know More?
Contact Loree now to learn more about this listing, or arrange a showing.
specifications
| type: | Detached |
| style: | 2-Storey |
| taxes: | $12,633 (2025) |
| bedrooms: | 5 |
| bathrooms: | 5 |
| frontage: | 67.05 ft |
| lot: | 7,524 sqft |
| sqft: | 2,500 sqft |
| parking: | 6 Built-In |

