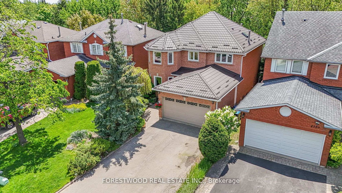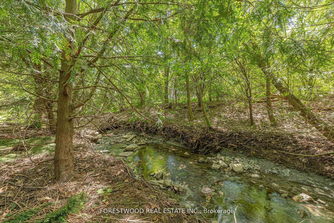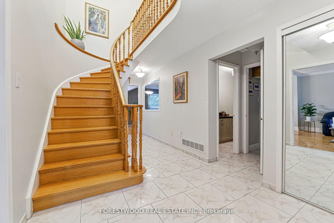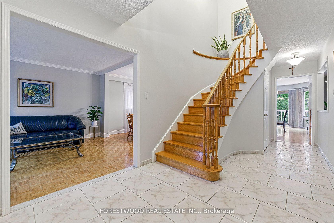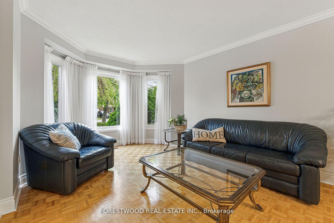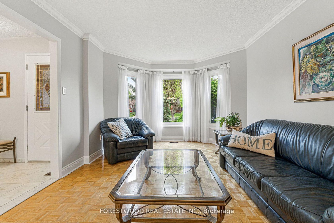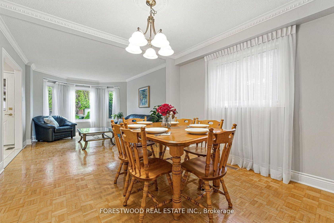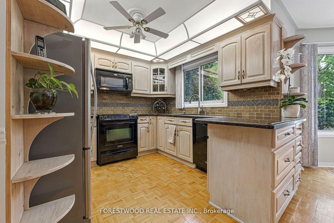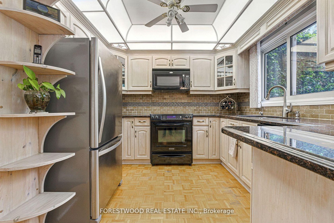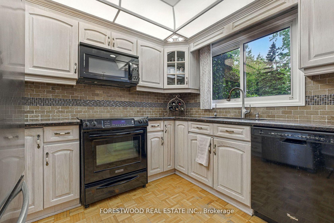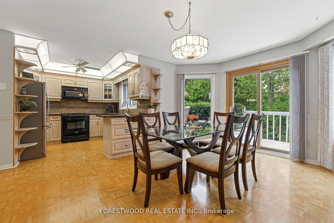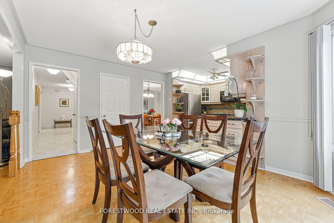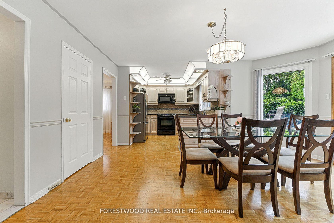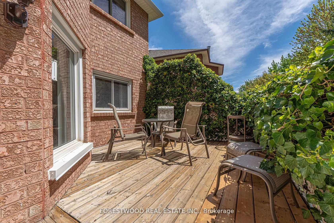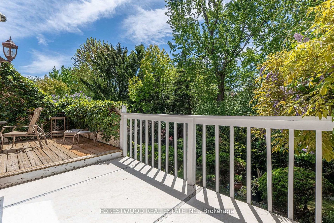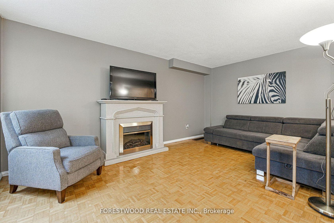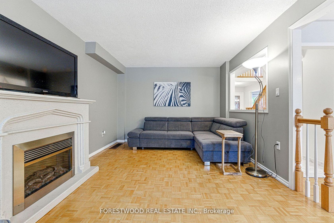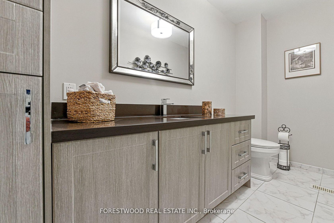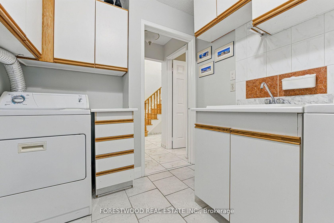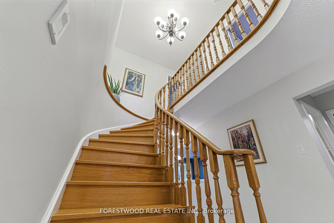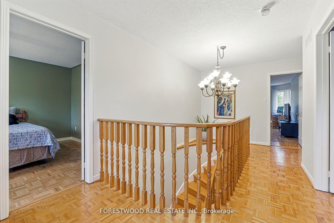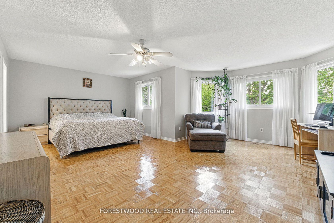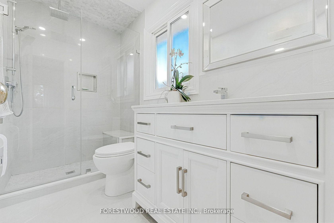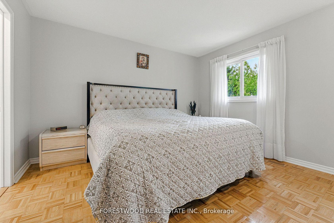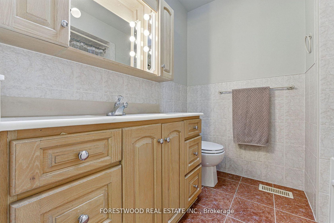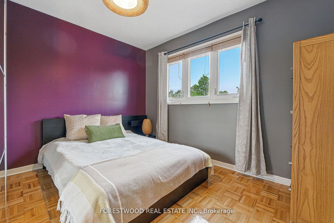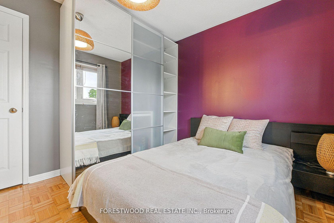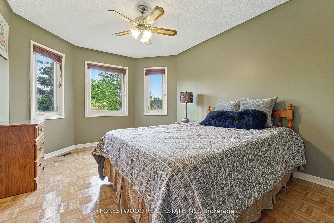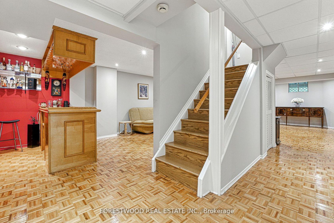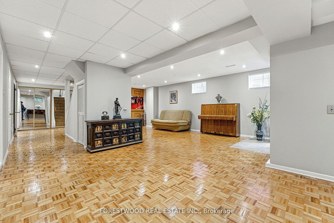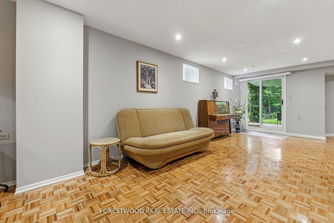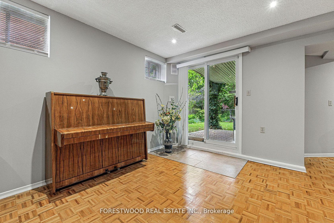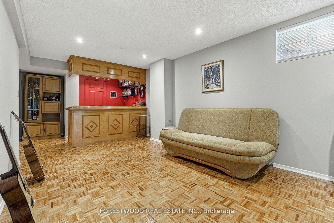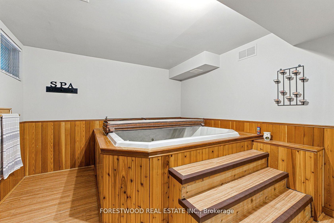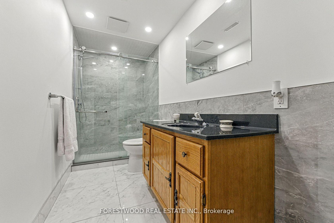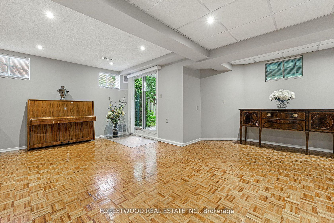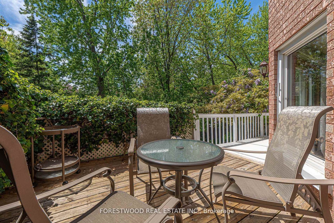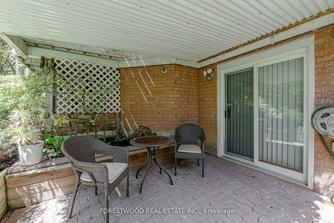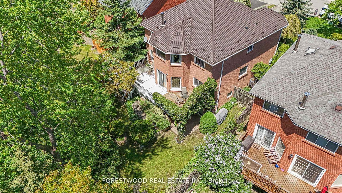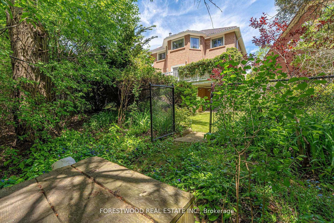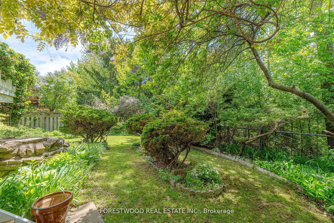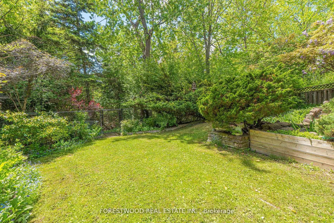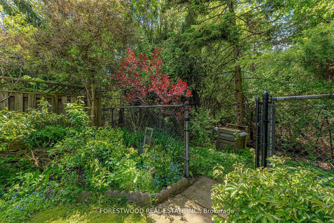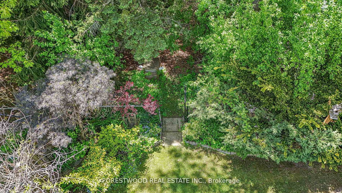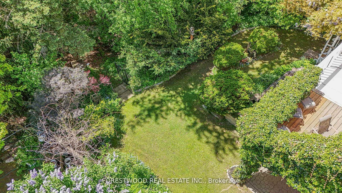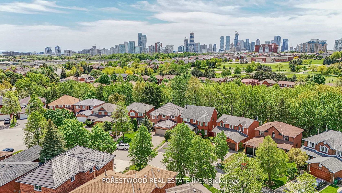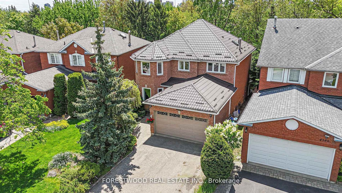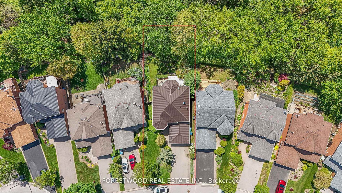4576 Tribal Court, Hurontario, Mississauga (W12340064)
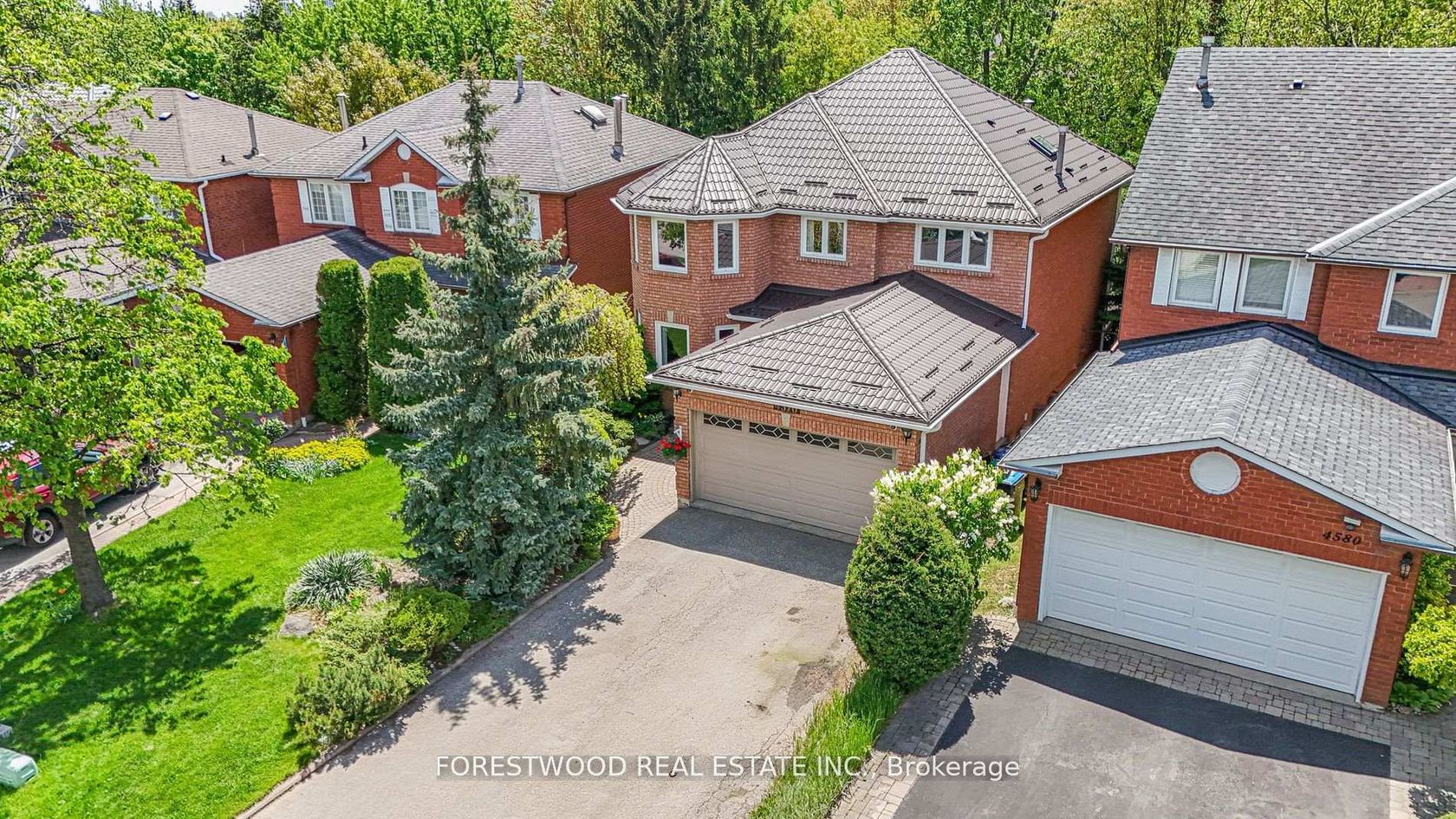
$1,498,800
4576 Tribal Court
Hurontario
Mississauga
basic info
4 Bedrooms, 4 Bathrooms
Size: 2,000 sqft
Lot: 4,020 sqft
(35.79 ft X 112.32 ft)
MLS #: W12340064
Property Data
Taxes: $7,682 (2025)
Parking: 6 Attached
Detached in Hurontario, Mississauga, brought to you by Loree Meneguzzi
Wow !!! BEAUTIFUL home backing onto RAVINE WITH A RANING CREEK !!! Rare opportunity to own a classy, European-style house backing onto a ravine with a running creek. This stunning 2,454 sq ft property, plus a finished walk-out basement, offers four bedrooms and four bathrooms. Features include: a huge open concept living room combined with a dining area; a family-sized modern kitchen with granite countertops, breakfast room and walk-out to a large deck overlooking the ravine; a separate family room; a main floor laundry room with access to the garage; good-sized bedrooms with large closets on the second floor; primary bedroom has a 3-piece ensuite and a walk-in closet; finished basement with a walk-out to the patio has an open concept great room, an open concept 5th bedroom, a separate spa-room and a 3-piece bathroom; amazing and very private backyard with beautiful ravine views. Life warranty METAL ROOF!!! Great location - within walking distance to schools, shopping, parks, public transit and minutes to highways.
Listed by FORESTWOOD REAL ESTATE INC..
 Brought to you by your friendly REALTORS® through the MLS® System, courtesy of Brixwork for your convenience.
Brought to you by your friendly REALTORS® through the MLS® System, courtesy of Brixwork for your convenience.
Disclaimer: This representation is based in whole or in part on data generated by the Brampton Real Estate Board, Durham Region Association of REALTORS®, Mississauga Real Estate Board, The Oakville, Milton and District Real Estate Board and the Toronto Real Estate Board which assumes no responsibility for its accuracy.
Want To Know More?
Contact Loree now to learn more about this listing, or arrange a showing.
specifications
| type: | Detached |
| style: | 2-Storey |
| taxes: | $7,682 (2025) |
| bedrooms: | 4 |
| bathrooms: | 4 |
| frontage: | 35.79 ft |
| lot: | 4,020 sqft |
| sqft: | 2,000 sqft |
| parking: | 6 Attached |
