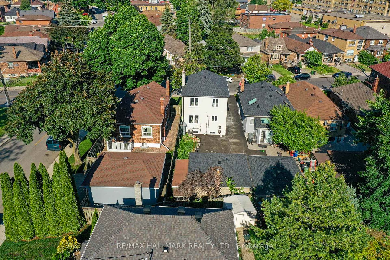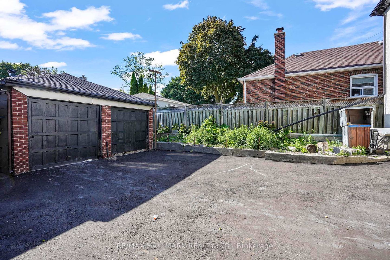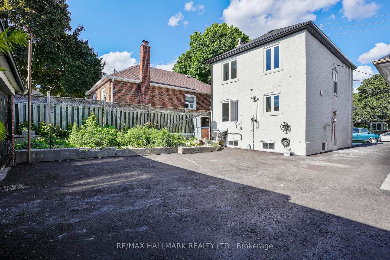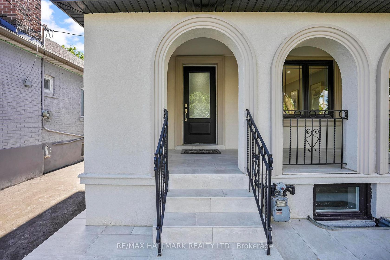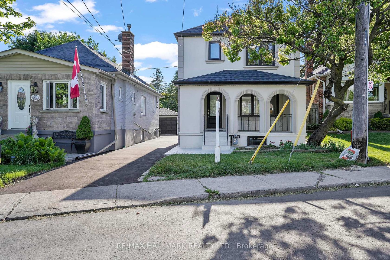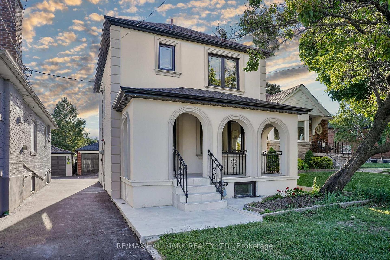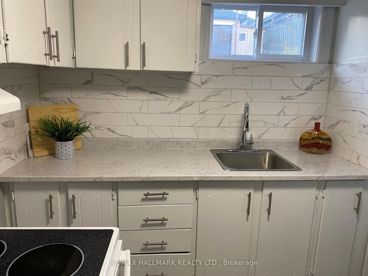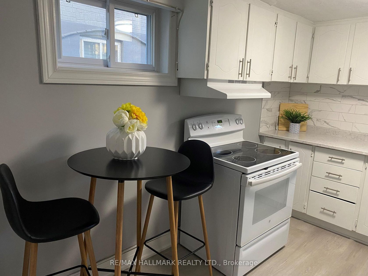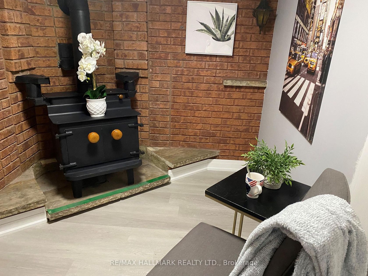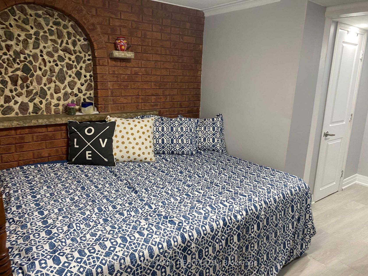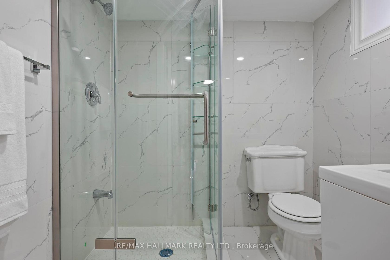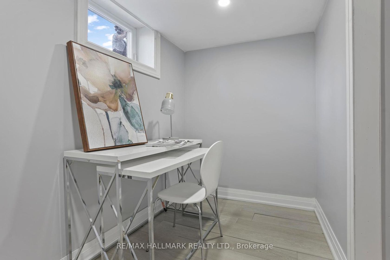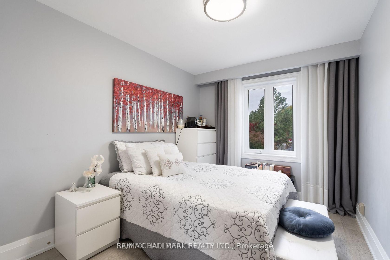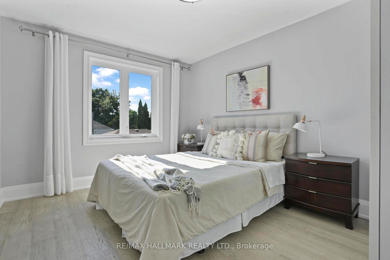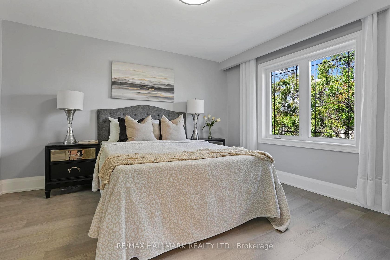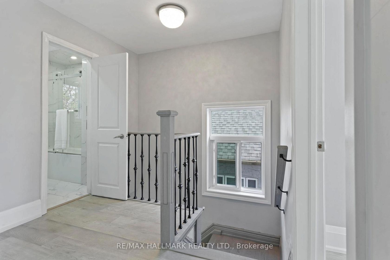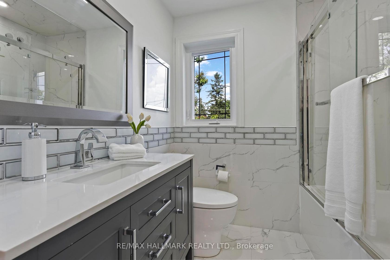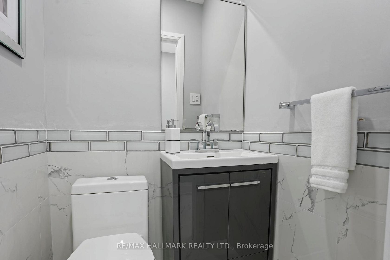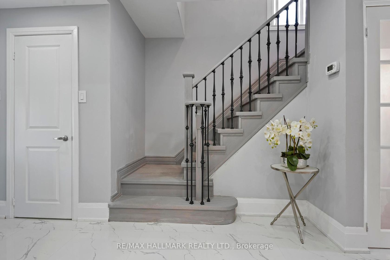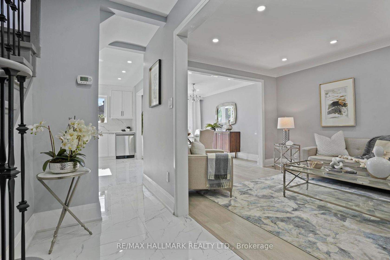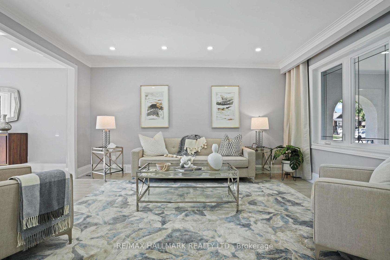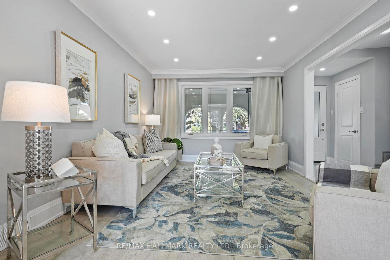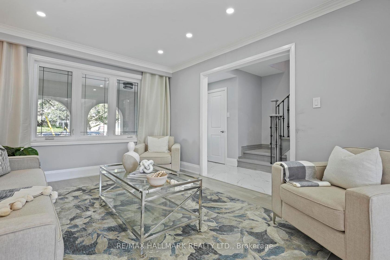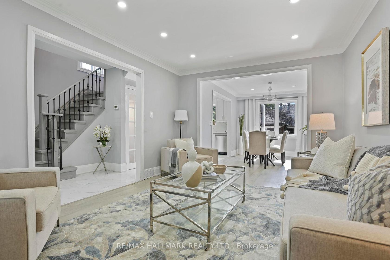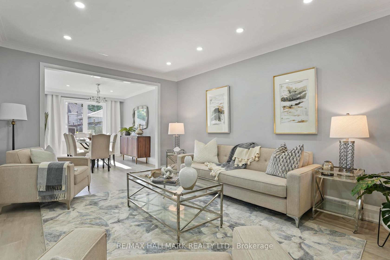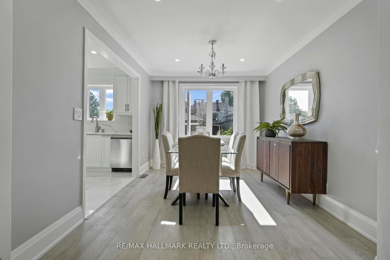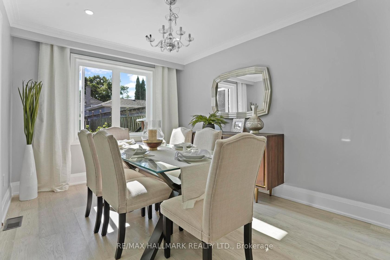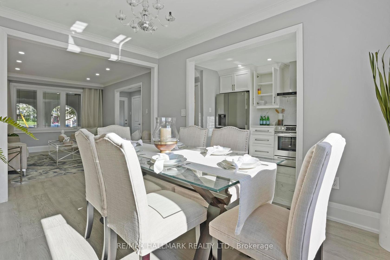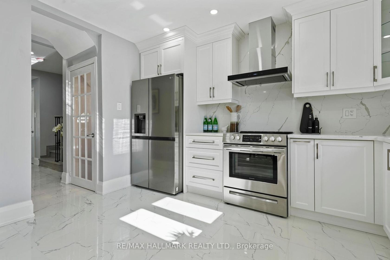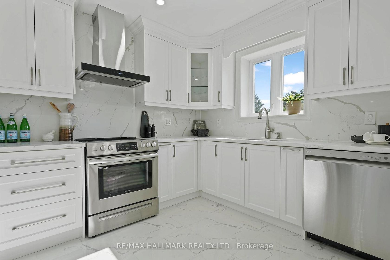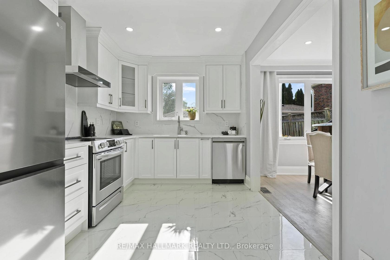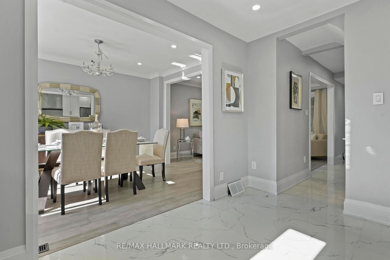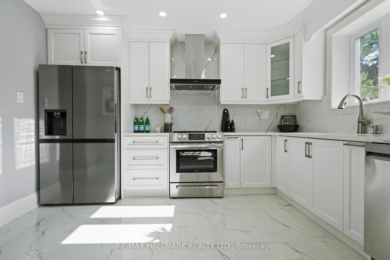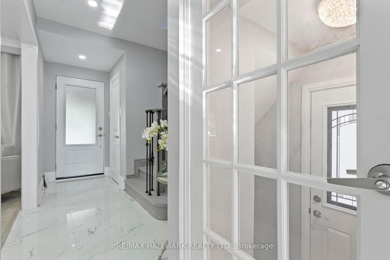90A Bicknell Avenue, Eglinton West, Toronto (W12340359)

$1,479,777
90A Bicknell Avenue
Eglinton West
Toronto
basic info
3 Bedrooms, 3 Bathrooms
Size: 1,100 sqft
Lot: 3,163 sqft
(30.04 ft X 105.29 ft)
MLS #: W12340359
Property Data
Taxes: $3,898 (2024)
Parking: 4 Detached
Detached in Eglinton West, Toronto, brought to you by Loree Meneguzzi
*Wow*Your Dream Home Is Here!*Absolutely Stunning Fully Renovated Home With A Turn-Key Income Suite!*This Beautifully Updated Property Offers Incredible Curb Appeal With A Sleek Stucco Exterior, Modern Black Windows & A Spacious Covered Front Loggia Perfect For Relaxing Outdoors*Step Inside To A Bright, Open-Concept Layout Showcasing Numerous Luxury Upgrades Including Gleaming Hardwood Floors, Wrought Iron Pickets, Dimmable Pot Lights & Elegant Crown Mouldings Throughout*The Gourmet Kitchen Is A True Showstopper Featuring Custom Quartz Countertops And Backsplash, Premium Stainless Steel Appliances, Porcelain Tile Flooring & Valance Lighting Perfect For Both Cooking And Entertaining*Upstairs Discover Three Generously Sized Bedrooms & A Stylish Four-Piece Bath While The Professionally Finished Basement Apartment Boasts A Separate Side Entrance, Full Kitchen, Cozy Wood Fireplace, Spacious Bedroom With Oversized Closet, Modern Three-Piece Bath With Glass Shower, And Its Own Laundry Room Ideal For Extended Family Or Additional Rental Income*Basement Apartment Can Generate Approximately $2,000 Per Month In Rental Income!*Additional Highlights: Detached Double Garage, Four-Car Parking (Two In Garage And Two On Driveway), City-Approved Garden House Build, Prime Toronto Location, Exclusive Family-Friendly Neighbourhood, Close To The New Eglinton LRT, Top-Rated Schools, Keelesdale Park, York Rec Centre, Stockyards Shopping District, Humber River Trails, Grocery Stores & Quick Access To Hwy 401*This Move-In Ready Home Truly Has It All !*Style, Space, And Versatility!*Put This Beauty On Your Must-See List Today!*
Listed by RE/MAX HALLMARK REALTY LTD..
 Brought to you by your friendly REALTORS® through the MLS® System, courtesy of Brixwork for your convenience.
Brought to you by your friendly REALTORS® through the MLS® System, courtesy of Brixwork for your convenience.
Disclaimer: This representation is based in whole or in part on data generated by the Brampton Real Estate Board, Durham Region Association of REALTORS®, Mississauga Real Estate Board, The Oakville, Milton and District Real Estate Board and the Toronto Real Estate Board which assumes no responsibility for its accuracy.
Want To Know More?
Contact Loree now to learn more about this listing, or arrange a showing.
specifications
| type: | Detached |
| style: | 2-Storey |
| taxes: | $3,898 (2024) |
| bedrooms: | 3 |
| bathrooms: | 3 |
| frontage: | 30.04 ft |
| lot: | 3,163 sqft |
| sqft: | 1,100 sqft |
| parking: | 4 Detached |

