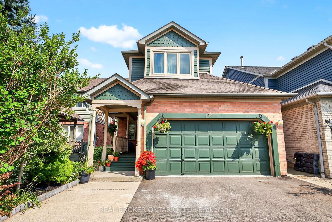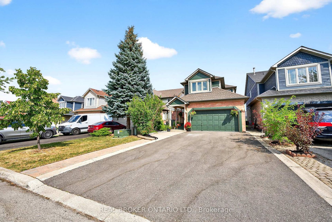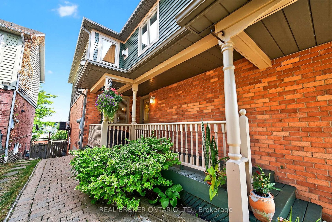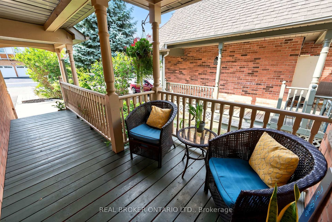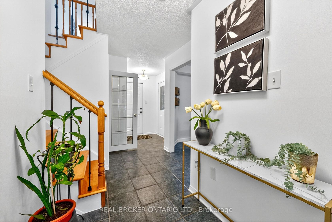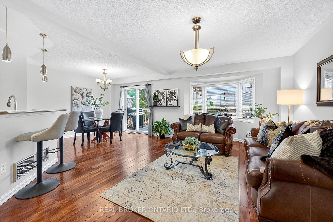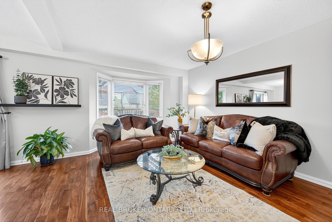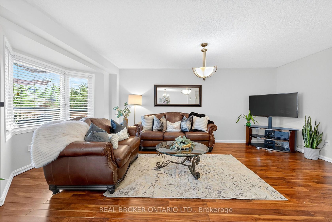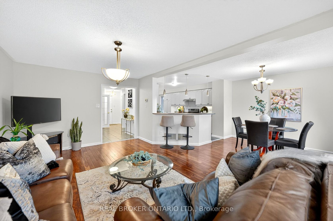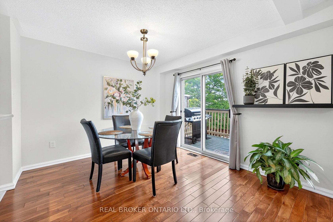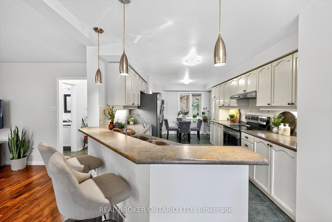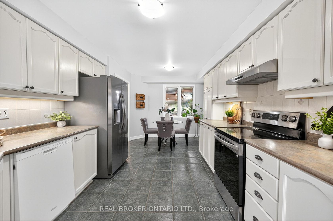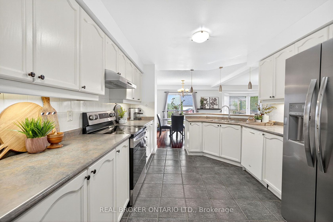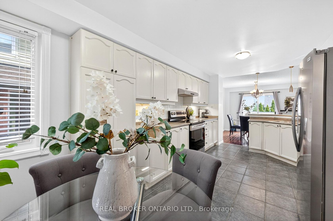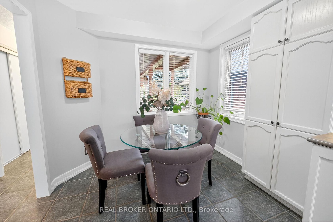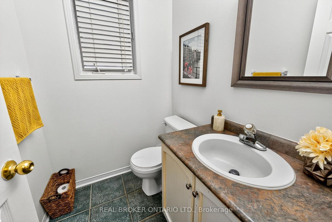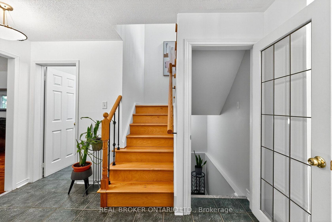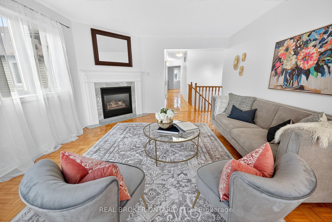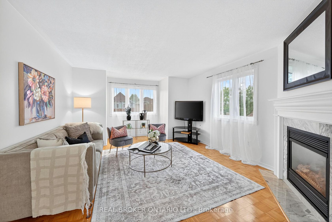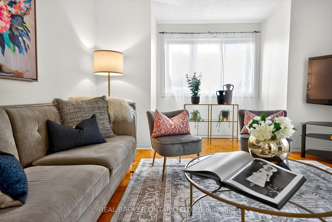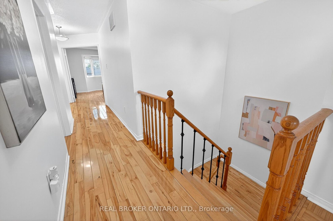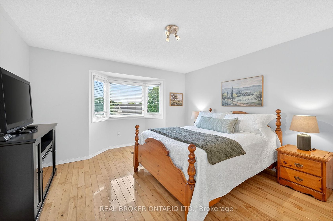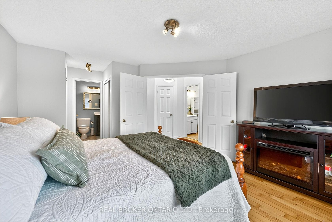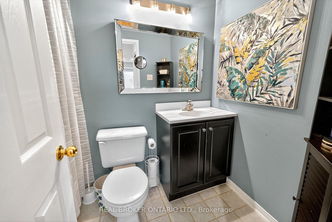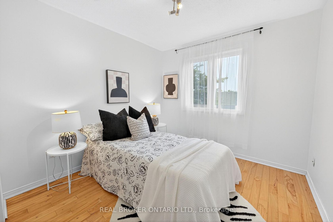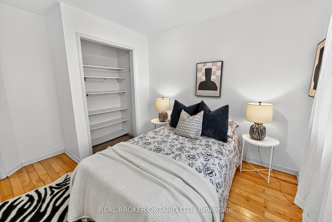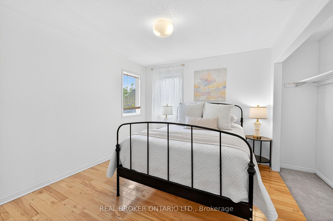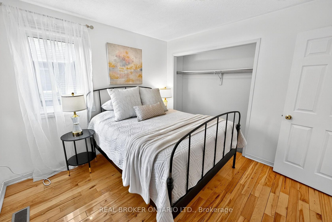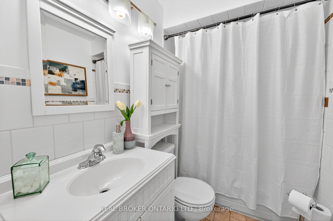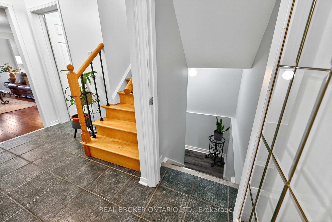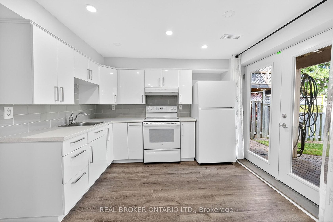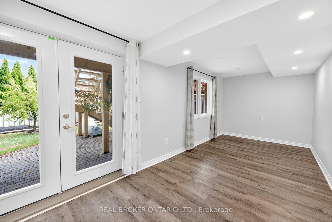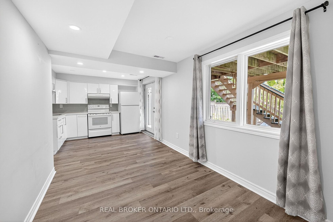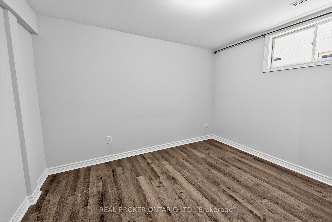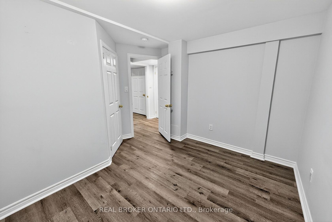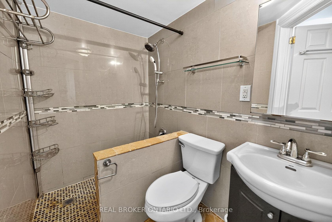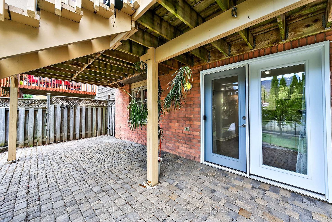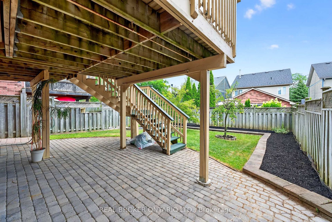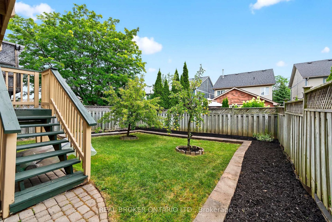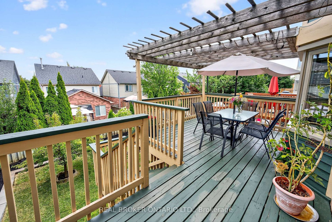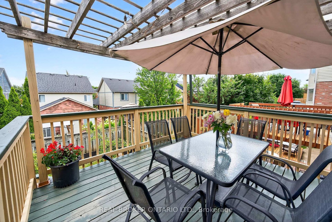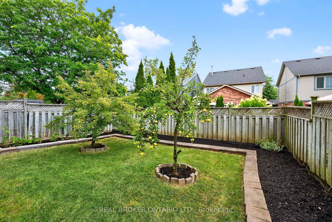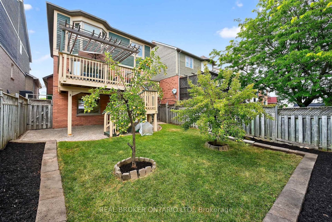2843 Galleon Crescent, Central Erin Mills, Mississauga (W12341523)
$1,188,800
2843 Galleon Crescent
Central Erin Mills
Mississauga
basic info
3 Bedrooms, 4 Bathrooms
Size: 1,500 sqft
Lot: 3,673 sqft
(31.99 ft X 114.83 ft)
MLS #: W12341523
Property Data
Built: 1630
Taxes: $7,050.95 (2025)
Parking: 6 Attached
Detached in Central Erin Mills, Mississauga, brought to you by Loree Meneguzzi
This detached 2-storey home is the whole package - offering the perfect blend for family living, entertaining, and extra income. The open concept main floor is the heart of the home with a bright eat-in kitchen overlooking the living and dining areas. Upstairs, you'll find a bonus room which adds a second living space or family room, ideal for movie nights, a kids' playroom, a home office, or it can be converted into a 4th bedroom. 3 great-sized bedrooms, including a primary with double door entry, his & hers closets, and a 3-piece ensuite bath. Bright and inviting, the walk-out basement features large above-grade windows, a full kitchen & living area, 1 bedroom, and a 3-piece bath - this self-contained unit is ready to rent, or the perfect private suite for extended family. Plenty of outdoor space; an upper deck off the dining room, interlocked patio, covered front porch, landscaped yard & seasonal fruit trees. Plus, no sidewalk = more parking and less shoveling! Located in the coveted John Fraser Secondary School catchment - one of Mississauga's top-ranked high schools. Just minutes to great parks, trails, shopping, dining, community centres, transit, and 401/403 highways.
Listed by REAL BROKER ONTARIO LTD..
 Brought to you by your friendly REALTORS® through the MLS® System, courtesy of Brixwork for your convenience.
Brought to you by your friendly REALTORS® through the MLS® System, courtesy of Brixwork for your convenience.
Disclaimer: This representation is based in whole or in part on data generated by the Brampton Real Estate Board, Durham Region Association of REALTORS®, Mississauga Real Estate Board, The Oakville, Milton and District Real Estate Board and the Toronto Real Estate Board which assumes no responsibility for its accuracy.
Want To Know More?
Contact Loree now to learn more about this listing, or arrange a showing.
specifications
| type: | Detached |
| style: | 2-Storey |
| taxes: | $7,050.95 (2025) |
| bedrooms: | 3 |
| bathrooms: | 4 |
| frontage: | 31.99 ft |
| lot: | 3,673 sqft |
| sqft: | 1,500 sqft |
| parking: | 6 Attached |
