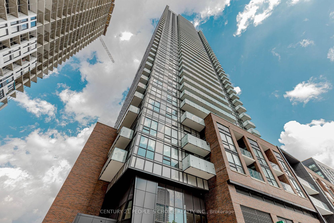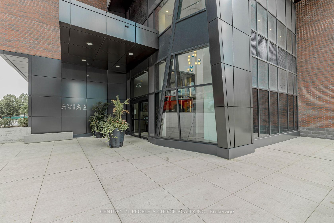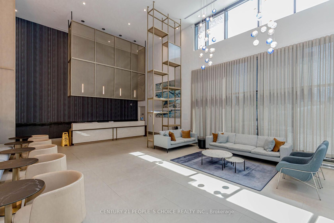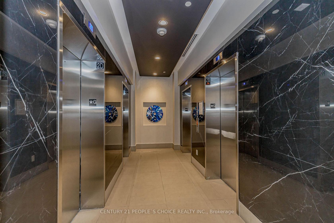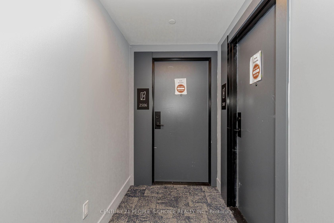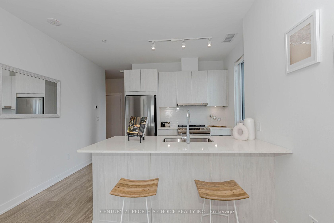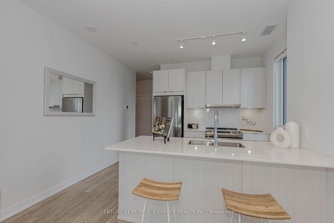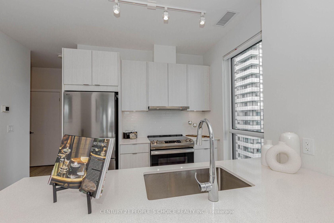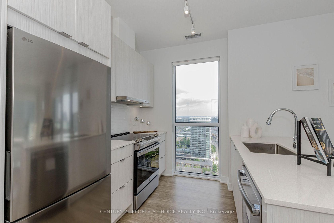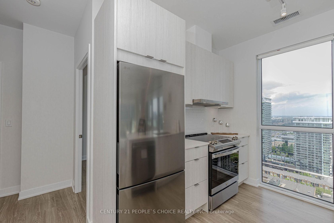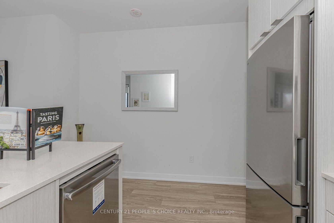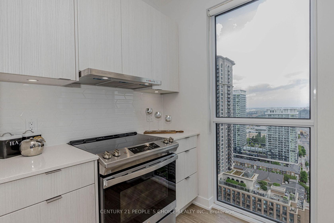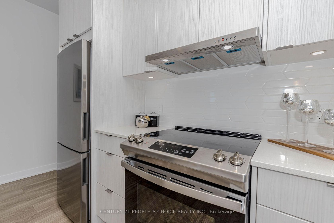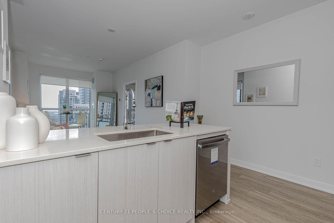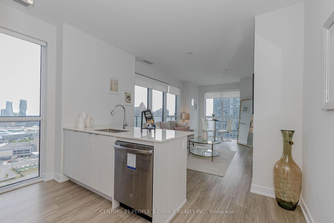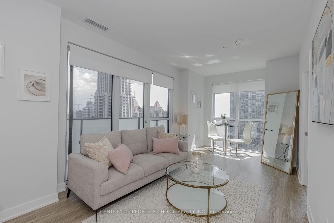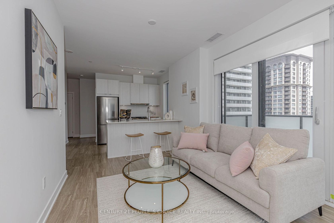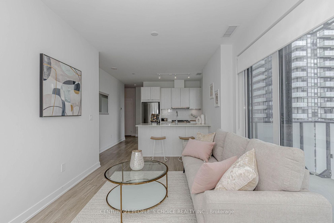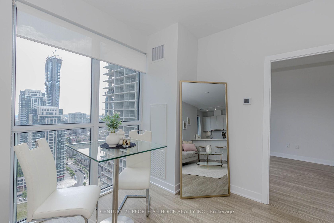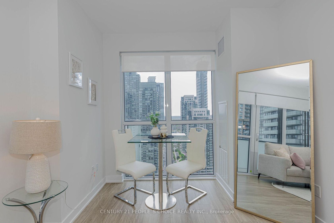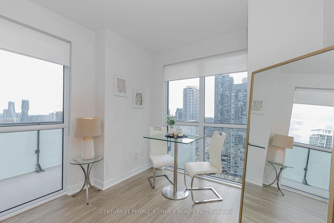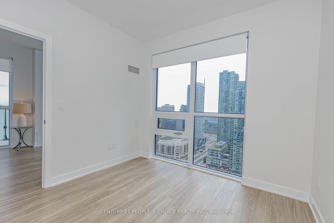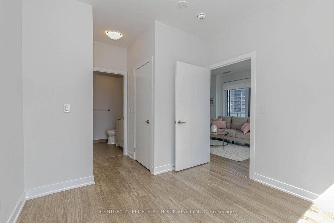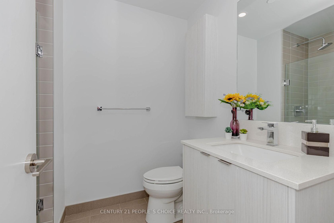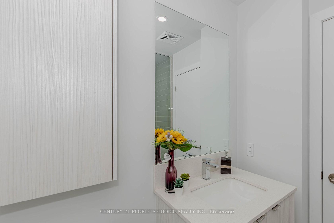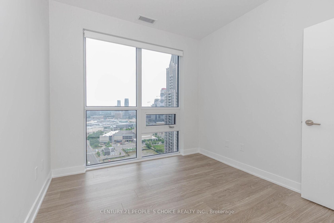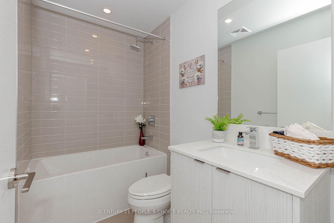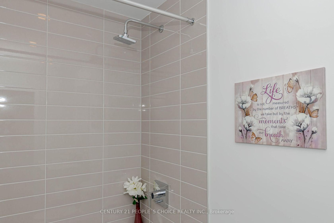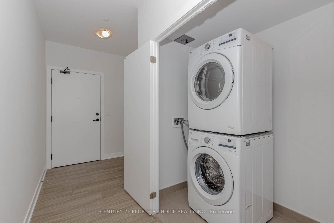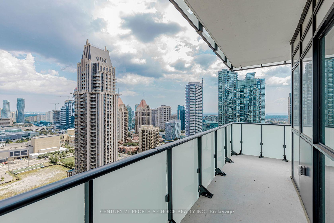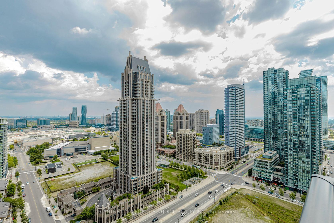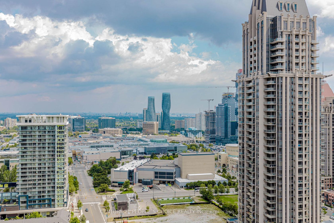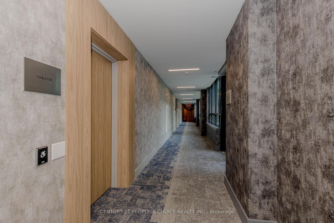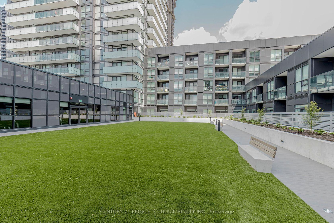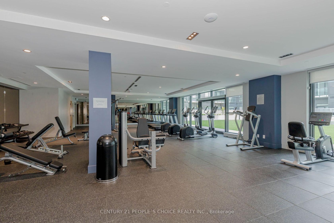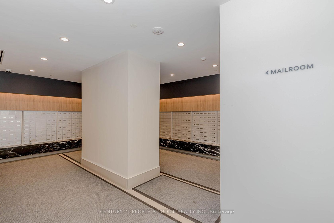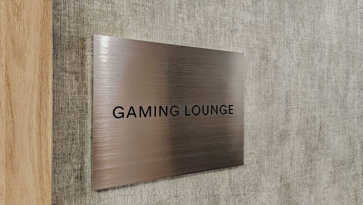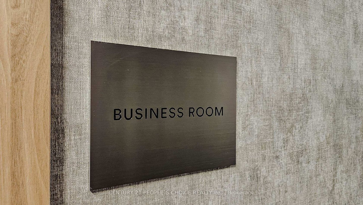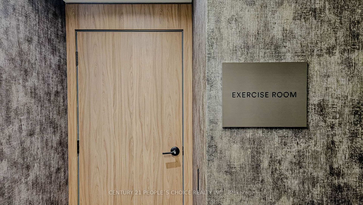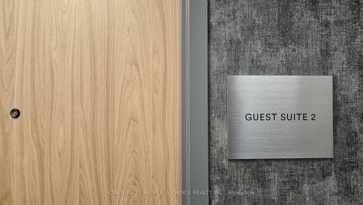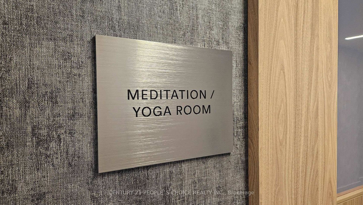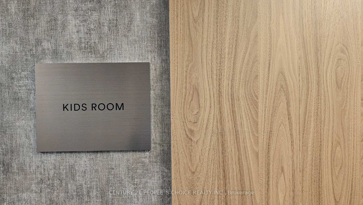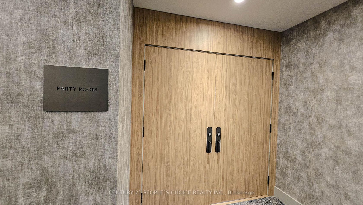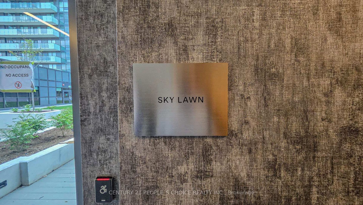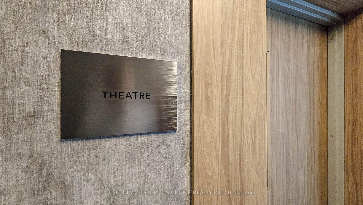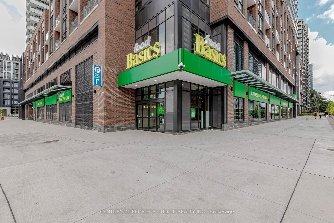2506 - 4130 Parkside Village Drive, City Centre, Mississauga (W12342088)

$599,900
2506 - 4130 Parkside Village Drive
City Centre
Mississauga
basic info
2 Bedrooms, 2 Bathrooms
Size: 800 sqft
MLS #: W12342088
Property Data
Built: 2020
Taxes: $0 (2025)
Levels: 24
Virtual Tour
Condo in City Centre, Mississauga, brought to you by Loree Meneguzzi
Live above it all in this standout 2-bed, 2-bath at Avia 2. Perched on a higher floor with southeast exposure, this suite floods with natural light and delivers sweeping city-to-lake views through massive floor-to-ceiling windows. Spanning 866 sq. ft., the open-concept layout is all about clean lines and premium finishes with 9-foot ceilings, wide-plank laminate floors, and a chef-inspired kitchen with quartz counters, ceramic backsplash, under cabinet lighting, and high-end stainless steel paneled appliances. The primary bedroom features large walk-in closet and a sleek private ensuite. The second bedroom includes a mirrored closet and direct access to a second full bath-ideal for guests or roommates. Step onto your oversized balcony for coffee at sunrise or city lights at night. The lease including one parking space and locker. 24/7concierge, gym, yoga studio, theatre lounge, party room with chef's kitchen, rooftop terrace with BBQs, guest suites, kids' play zones. Very convenience location, right in the heart of Mississauga's Parkside Village. Walk to Square One, Sheridan College, Celebration Square, Bus terminal, cafes, parks, and the future Hurontrio LRT. This is a luxury, convenience, and lifestyle-all in one. Ideal for professionals, couples.Property Taxes not yet accessed.
Listed by CENTURY 21 PEOPLE`S CHOICE REALTY INC..
 Brought to you by your friendly REALTORS® through the MLS® System, courtesy of Brixwork for your convenience.
Brought to you by your friendly REALTORS® through the MLS® System, courtesy of Brixwork for your convenience.
Disclaimer: This representation is based in whole or in part on data generated by the Brampton Real Estate Board, Durham Region Association of REALTORS®, Mississauga Real Estate Board, The Oakville, Milton and District Real Estate Board and the Toronto Real Estate Board which assumes no responsibility for its accuracy.
Want To Know More?
Contact Loree now to learn more about this listing, or arrange a showing.
specifications
| type: | Condo |
| building: | 4130 Parkside Village Drive, Mississauga |
| style: | Apartment |
| taxes: | $0 (2025) |
| maintenance: | $621.23 |
| bedrooms: | 2 |
| bathrooms: | 2 |
| levels: | 24 storeys |
| sqft: | 800 sqft |
| parking: | 1 Underground |

