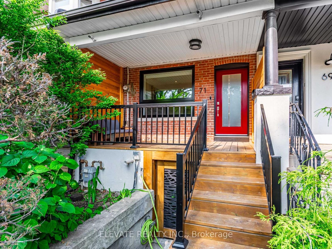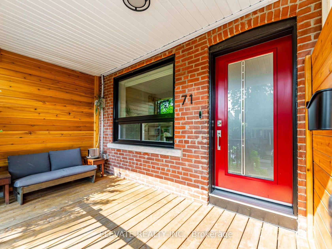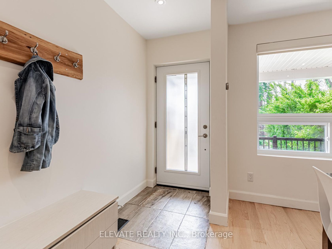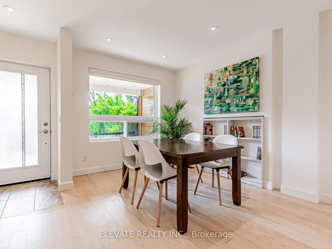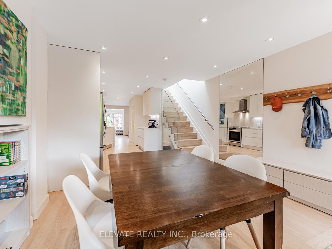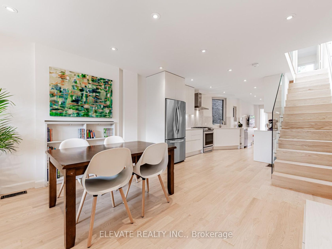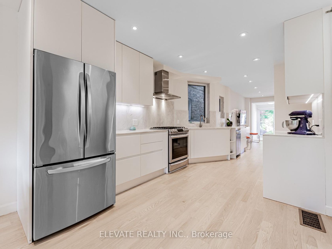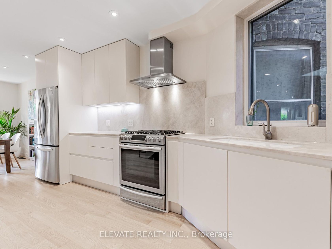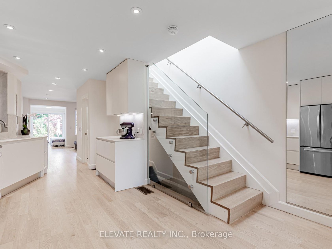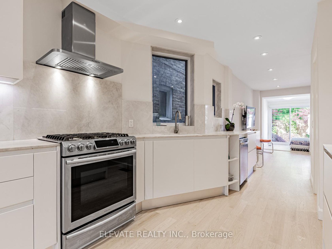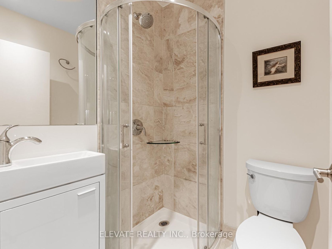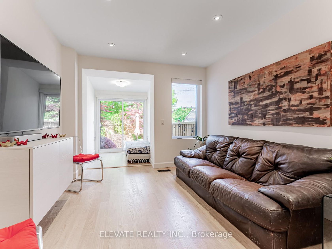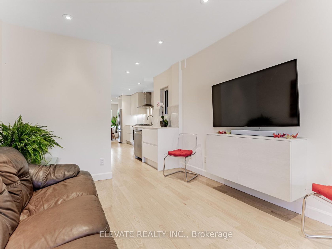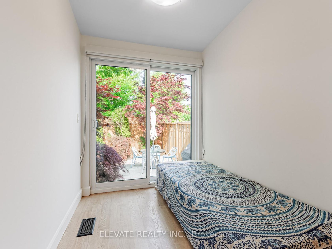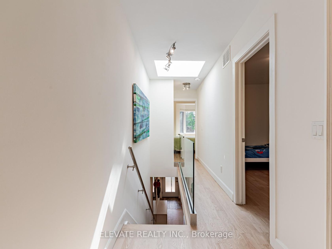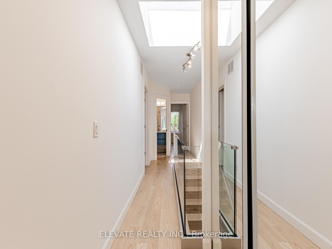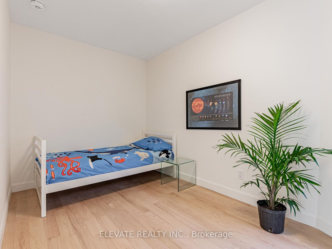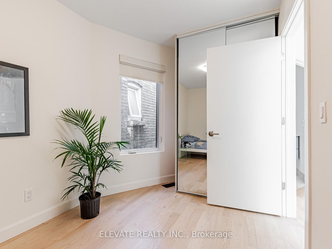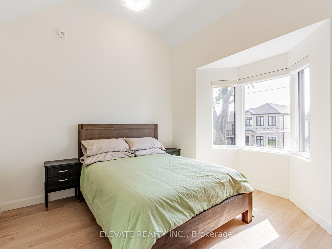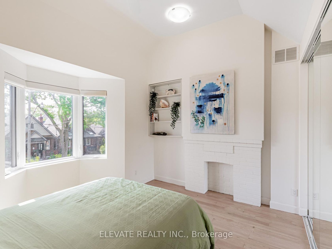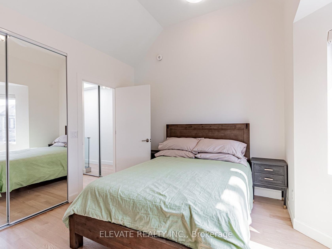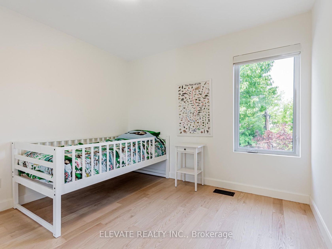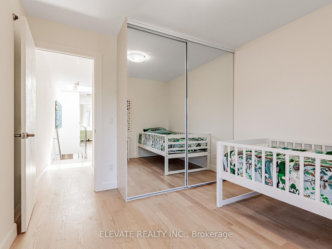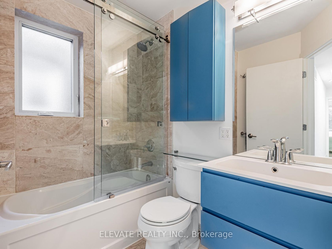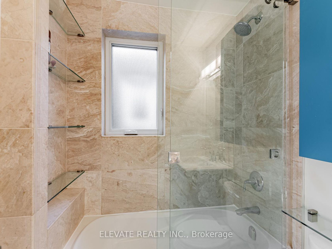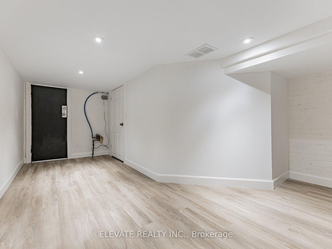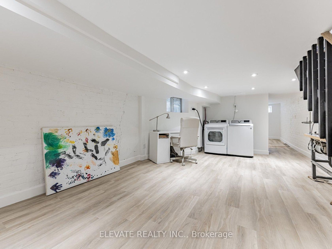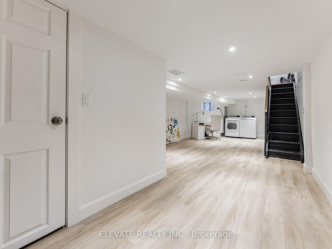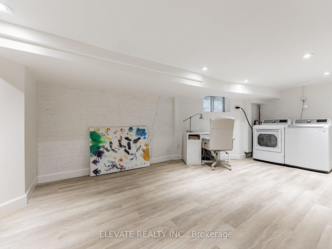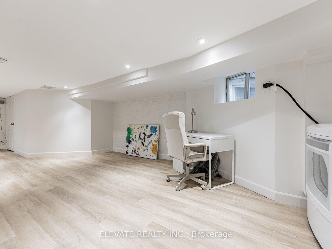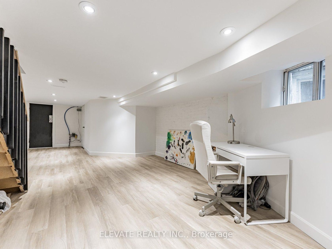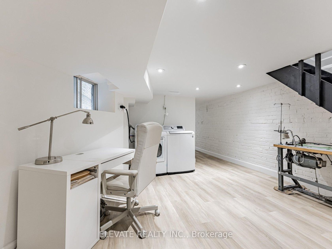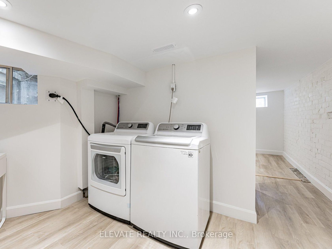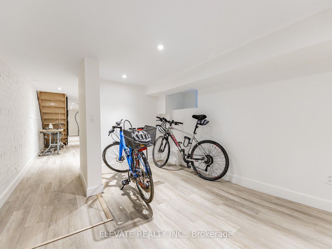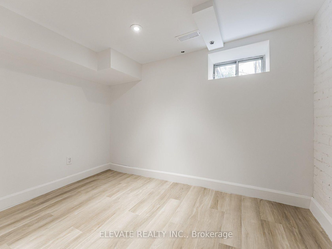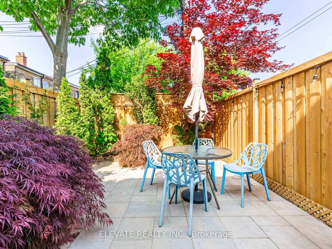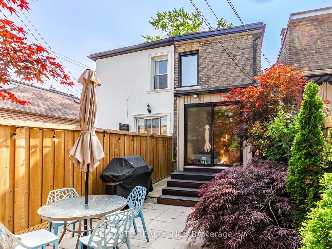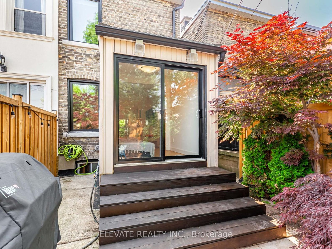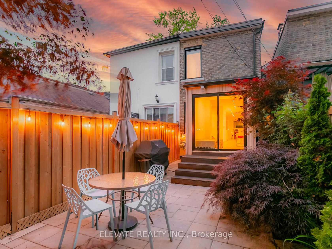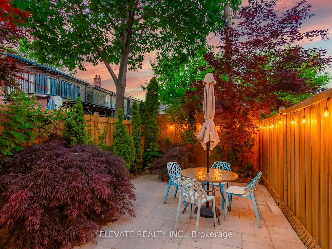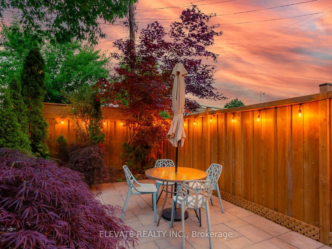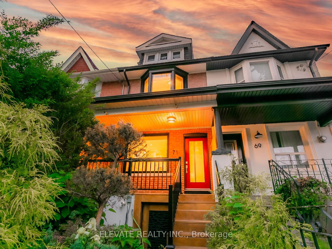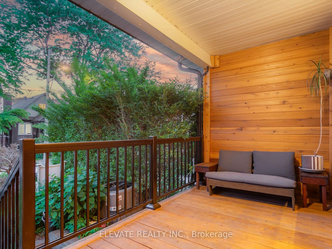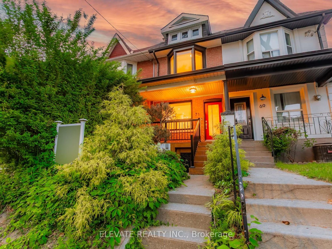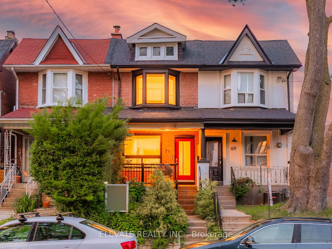71 Nairn Avenue, Davenport, Toronto (W12342568)

$1,114,000
71 Nairn Avenue
Davenport
Toronto
basic info
3 Bedrooms, 2 Bathrooms
Size: 1,100 sqft
Lot: 1,201 sqft
(13.42 ft X 89.50 ft)
MLS #: W12342568
Property Data
Taxes: $4,413.34 (2024)
Parking: 0 Parking(s)
Townhouse in Davenport, Toronto, brought to you by Loree Meneguzzi
Nestled in the heart of vibrant, family-friendly Corso Italia, this beautiful 3-bedroom home is just a few minutes walk from St. Clair West (boasting a walkscore of 96) where you will enjoy amazing restaurants, bakeries, and local grocers. Also, just minutes from the green space, playground, and running track at Earlscourt Park and year-round activities and summer camps at JJP Community Centre, not to mention the indoor and outdoor pools, tennis court, and outdoor ice-rink. This home has been completed gut renovated and fully rebuilt with completely new electrical, mechanical, and structural updates. The modern Scavolini kitchen, with pull-out spice & oil rack, amplifies the joy of cooking and is a perfect backdrop for family meals & entertaining. The living room, strategically placed at the back of the house for privacy, merges harmoniously with the backyard, which is an urban oasis filled with beautiful flowers, Japanese maple trees, and evergreens, also updated with new fences and interlock pavers, along with a gas hookup for year-round BBQs. Upstairs you will find three good-sized bedrooms, each with a built-in closest, as well as a hallway linen closet. The master bedroom has a vaulted ceiling, soaring ~12 feet. The 2 full bathrooms feature radiant in-floor heating and marble tiles. All windows (excl. basement) are new triple pane, which are a joy to live with, as well as being energy efficient & sound proof. The cordless blinds throughout the house have two options for black-out or light-filtering screens. The finished basement is the perfect flex space for a home office, yoga, music, or kids playroom. For a comprehensive list of the extensive renovation done, please request our list of improvements. The quality of work and extensiveness is a rare find & greatly increase your daily living comfort as well as the quality of your new home.
Listed by ELEVATE REALTY INC..
 Brought to you by your friendly REALTORS® through the MLS® System, courtesy of Brixwork for your convenience.
Brought to you by your friendly REALTORS® through the MLS® System, courtesy of Brixwork for your convenience.
Disclaimer: This representation is based in whole or in part on data generated by the Brampton Real Estate Board, Durham Region Association of REALTORS®, Mississauga Real Estate Board, The Oakville, Milton and District Real Estate Board and the Toronto Real Estate Board which assumes no responsibility for its accuracy.
Want To Know More?
Contact Loree now to learn more about this listing, or arrange a showing.
specifications
| type: | Townhouse |
| building: | 71 Nairn Avenue, Toronto |
| style: | 2-Storey |
| taxes: | $4,413.34 (2024) |
| bedrooms: | 3 |
| bathrooms: | 2 |
| frontage: | 13.42 ft |
| lot: | 1,201 sqft |
| sqft: | 1,100 sqft |
| parking: | 0 Parking(s) |

