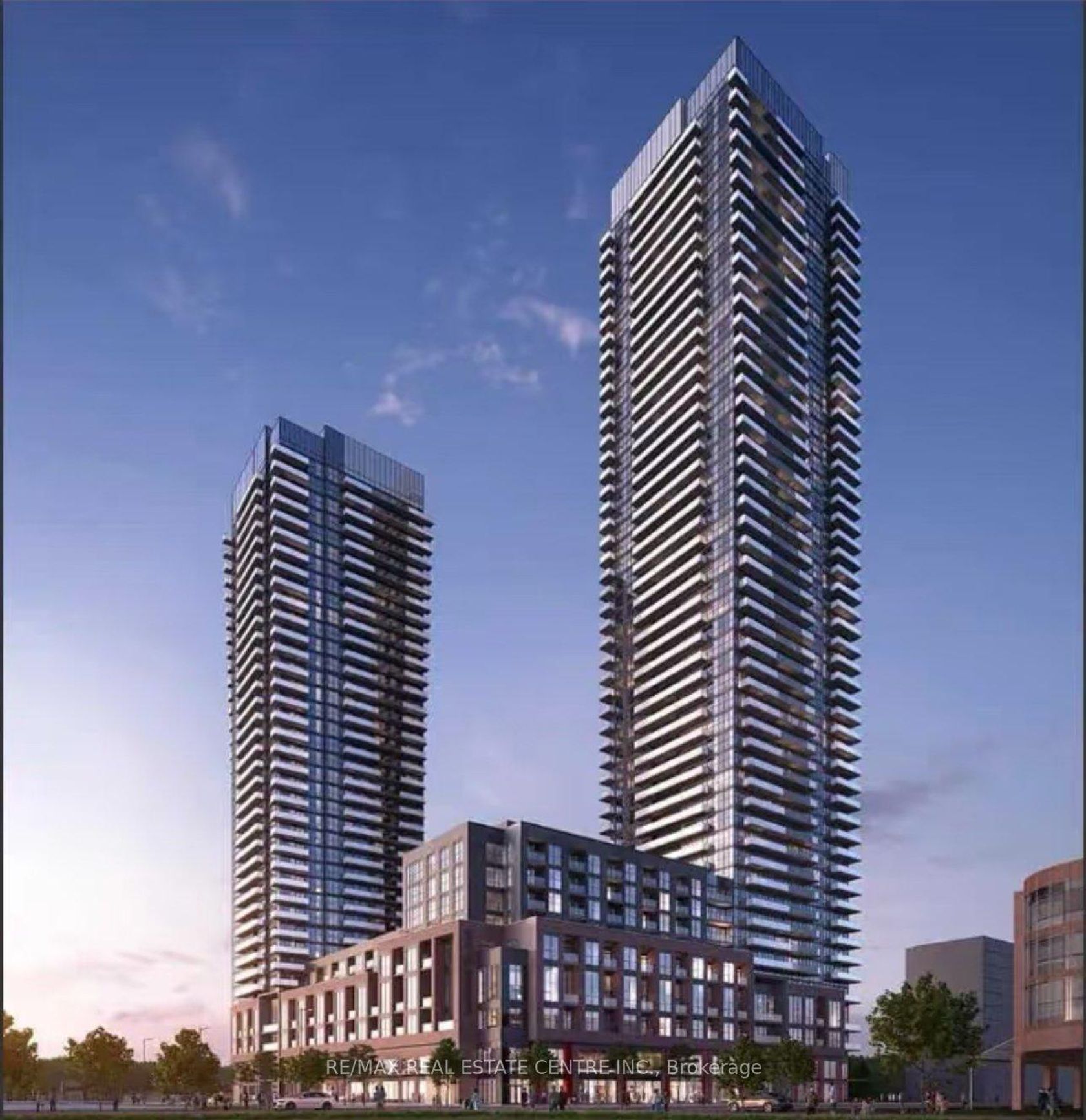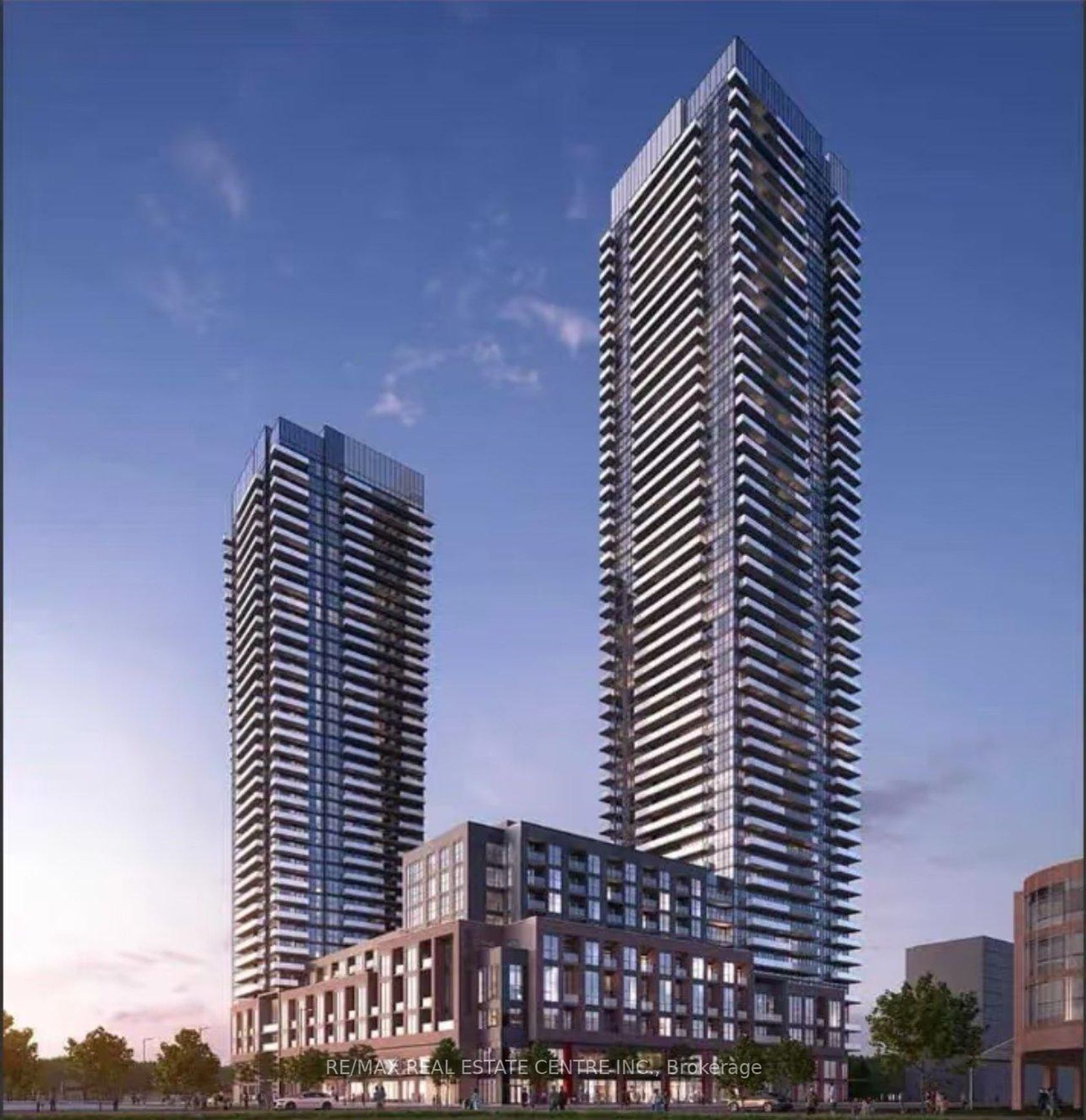1503 - 4130 Parkside Village Drive, City Centre, Mississauga (W12343081)

$499,999
1503 - 4130 Parkside Village Drive
City Centre
Mississauga
basic info
2 Bedrooms, 2 Bathrooms
Size: 700 sqft
MLS #: W12343081
Property Data
Built: 2025
Taxes: $3,650 (2024)
Levels: 14
Condo in City Centre, Mississauga, brought to you by Loree Meneguzzi
Elegant, Luxurious And BRAND NEW AVIA 2 Condo 2-Bedroom & 2-Bathroom Executive Corner Suite, Perfectly Positioned In The Vibrant And Dynamic Core Of Downtown Mississauga. Gorgeous Modern Interior Space Plus Wrap Around Balcony. Southeast Exposure Brings Lots Of Heartwarming Sun. Enjoy The Breathtaking Views From 15th Floor With Peace, Quietness And Fresh Breeze. The Gourmet Kitchen Is Upgraded With Stainless Steel Appliances, Quartz Countertops, Stylish Backsplash, And An Oversized Sink. His & Hers Closets In Master Bedroom. 9' Ceilings With Floor-To-Ceiling Windows Offers Ample Natural Lighting. State-Of-The-Art Building Amenities. 24-Hour Concierge. Steps To The New LRT, Celebration Square, Square One Shopping Centre, Sheridan College, Living Arts Centre, Central Library, YMCA, Groceries, Transit Terminal/Go Bus/TTC Connection Hub, Schools, Parks, Fine Dining Restaurants And Theatres. Easy Access To Highways 401, 403, And The QEW. Approx. All utilities cost $110.00 -$130.00 a month. !!UNIT SHOWS VERY WELL!!
Listed by RE/MAX REAL ESTATE CENTRE INC..
 Brought to you by your friendly REALTORS® through the MLS® System, courtesy of Brixwork for your convenience.
Brought to you by your friendly REALTORS® through the MLS® System, courtesy of Brixwork for your convenience.
Disclaimer: This representation is based in whole or in part on data generated by the Brampton Real Estate Board, Durham Region Association of REALTORS®, Mississauga Real Estate Board, The Oakville, Milton and District Real Estate Board and the Toronto Real Estate Board which assumes no responsibility for its accuracy.
Want To Know More?
Contact Loree now to learn more about this listing, or arrange a showing.
specifications
| type: | Condo |
| building: | 4130 Parkside Village Drive, Mississauga |
| style: | Apartment |
| taxes: | $3,650 (2024) |
| maintenance: | $505.67 |
| bedrooms: | 2 |
| bathrooms: | 2 |
| levels: | 14 storeys |
| sqft: | 700 sqft |
| view: | Clear |
| parking: | 1 Underground |








