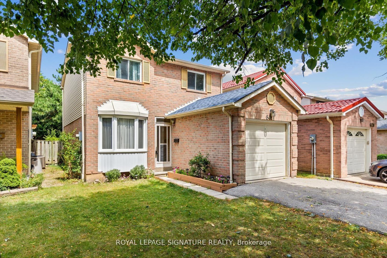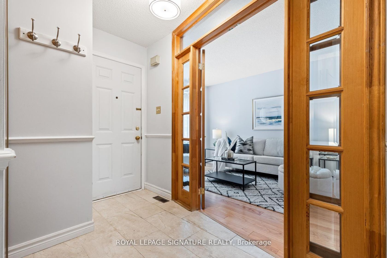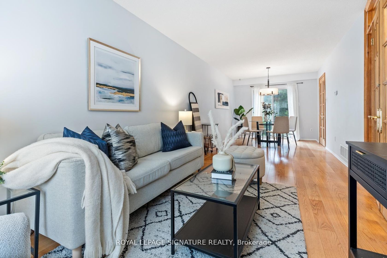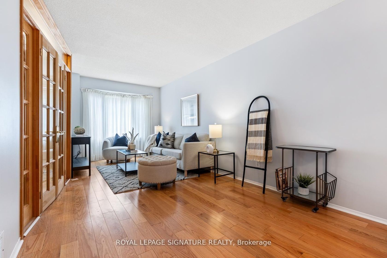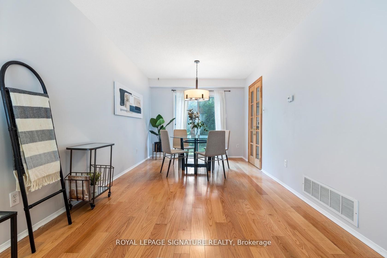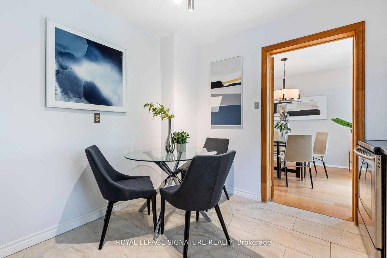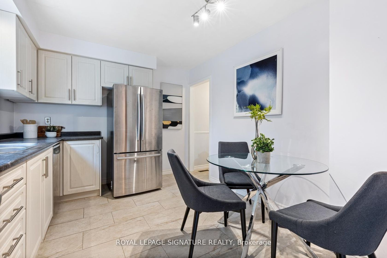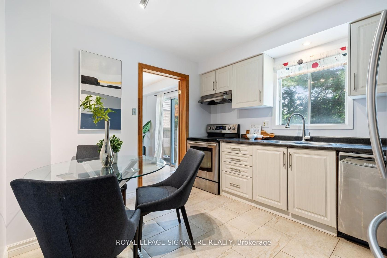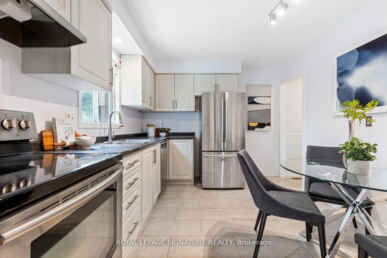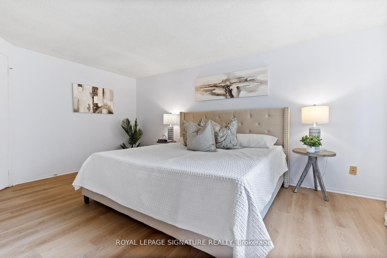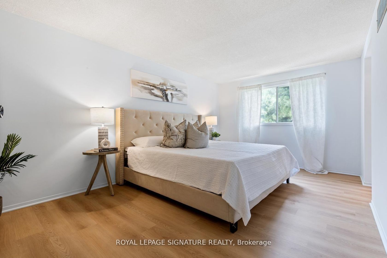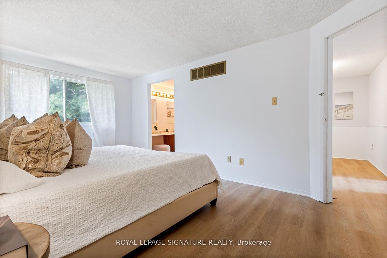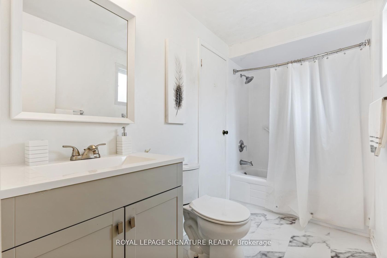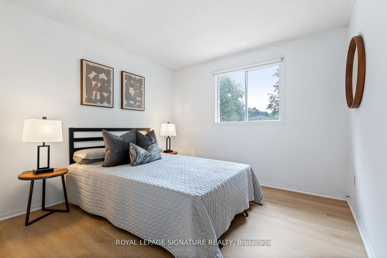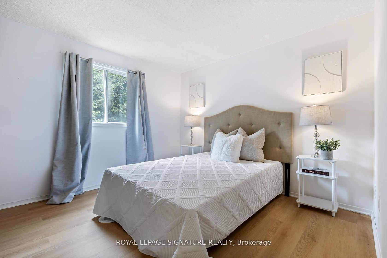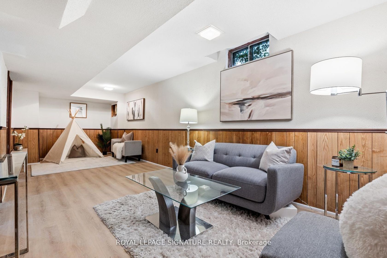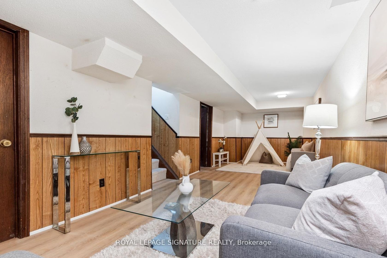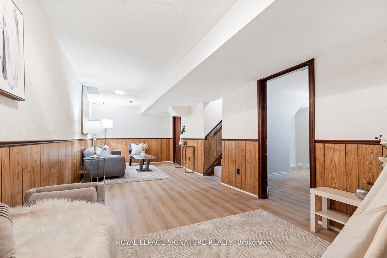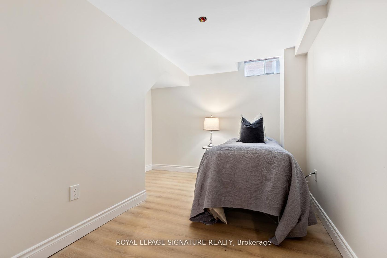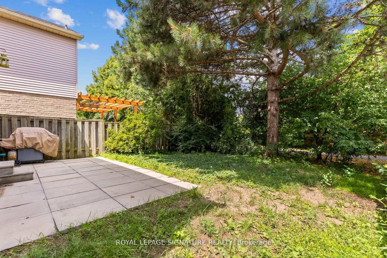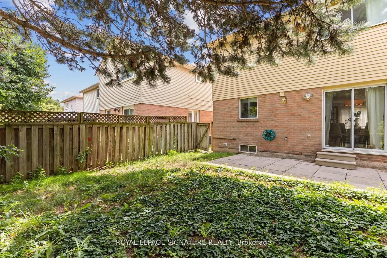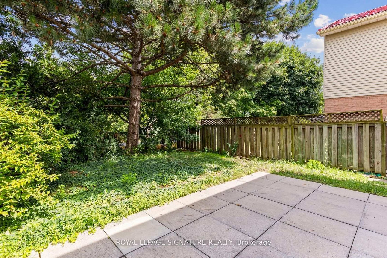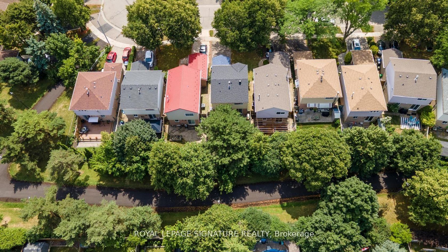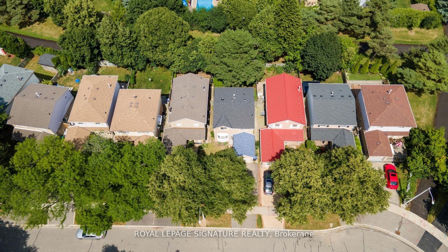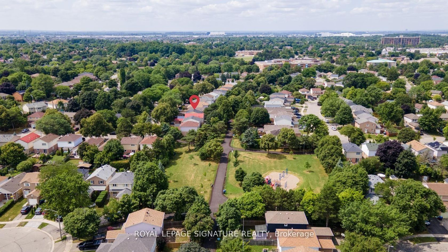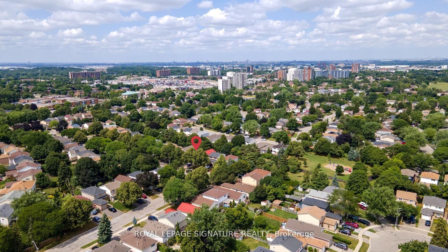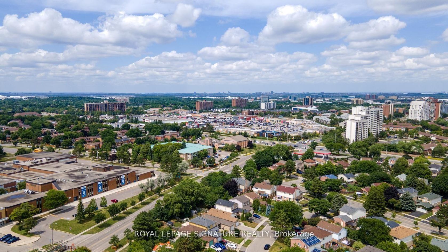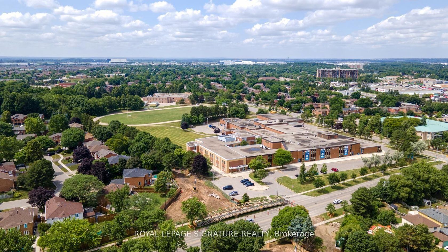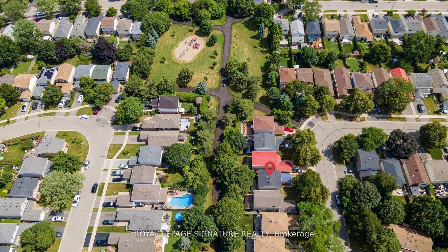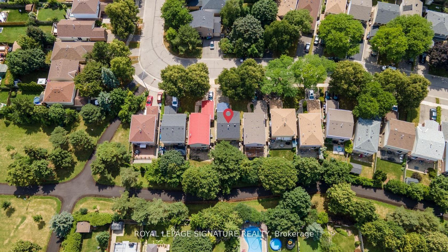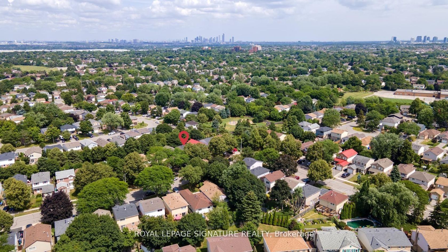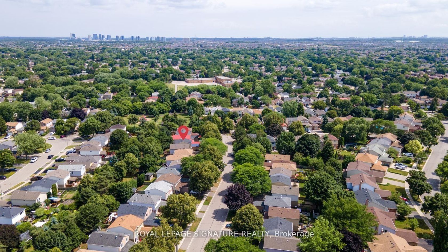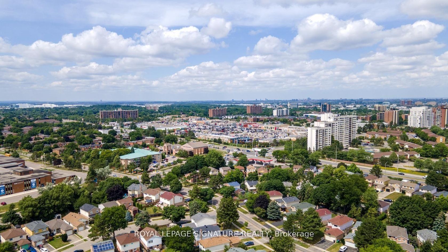6441 Colebrook Crescent, Meadowvale, Mississauga (W12344824)

$920,000
6441 Colebrook Crescent
Meadowvale
Mississauga
basic info
3 Bedrooms, 2 Bathrooms
Size: 1,100 sqft
Lot: 2,963 sqft
(29.63 ft X 100.00 ft)
MLS #: W12344824
Property Data
Taxes: $5,076 (2025)
Parking: 3 Attached
Virtual Tour
Detached in Meadowvale, Mississauga, brought to you by Loree Meneguzzi
This is your chance to own a well-loved, move-in-ready home in a sought-after community! Welcome to 6441 Colebrook Crescent, a charming, detached 3+1 bedroom, 2-bathroom home nestled in the heart of Meadowvale, surrounded by mature trees on a quiet, family-friendly street that is perfect for first time buyers or a growing family! Step through a bright entryway into the spacious living and dining area featuring French doors, a charming bay window that floods the room with natural light. A seamless flow into the oversized eat-in kitchen with stainless steel appliances and ample counter space that is ideal for family meals and entertaining. Upstairs, you'll find 3 carpet-free bedrooms, including a spacious primary retreat with a massive walk-in closet and convenient walk-through access to the ensuite bathroom. All rooms are sunlit with large windows and beautiful new hardwood floors for a fresh, modern feel. The fully finished basement offers versatility and added living space with a large recreation room that is perfect for a home theatre, media space, gym, or playroom, plus a separate 4th bedroom. New hardwood floors continue throughout the lower level for cohesive style and durability. Set on a 100 ft deep lot, fully fenced backyard, this offers endless possibilities: gardening, entertaining, or creating your dream outdoor oasis. Located close to top-rated schools, parks, trails, Meadowvale Town Centre, GO Station, public transit, and major highways (401/403/407), this home offers the ideal balance of nature, convenience, and community. Don't miss this rare opportunity! Homes on Colebrook rarely come up for sale!
Listed by ROYAL LEPAGE SIGNATURE REALTY.
 Brought to you by your friendly REALTORS® through the MLS® System, courtesy of Brixwork for your convenience.
Brought to you by your friendly REALTORS® through the MLS® System, courtesy of Brixwork for your convenience.
Disclaimer: This representation is based in whole or in part on data generated by the Brampton Real Estate Board, Durham Region Association of REALTORS®, Mississauga Real Estate Board, The Oakville, Milton and District Real Estate Board and the Toronto Real Estate Board which assumes no responsibility for its accuracy.
Want To Know More?
Contact Loree now to learn more about this listing, or arrange a showing.
specifications
| type: | Detached |
| style: | 2-Storey |
| taxes: | $5,076 (2025) |
| bedrooms: | 3 |
| bathrooms: | 2 |
| frontage: | 29.63 ft |
| lot: | 2,963 sqft |
| sqft: | 1,100 sqft |
| parking: | 3 Attached |

