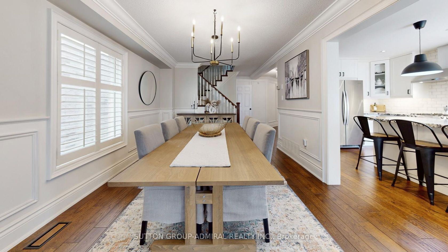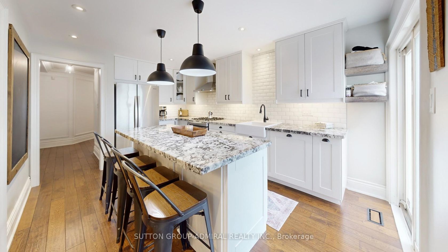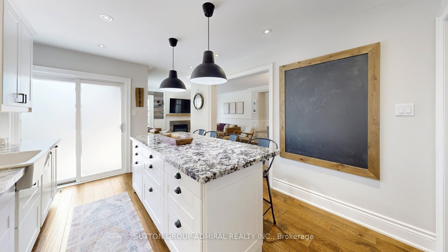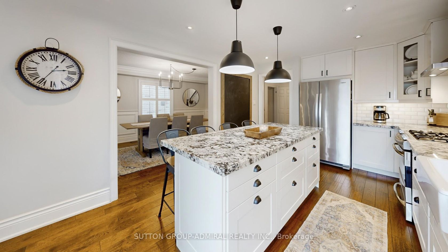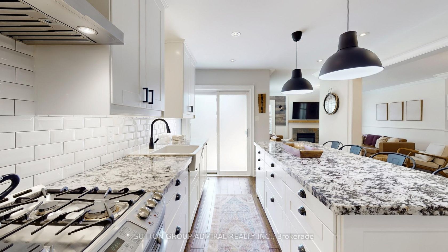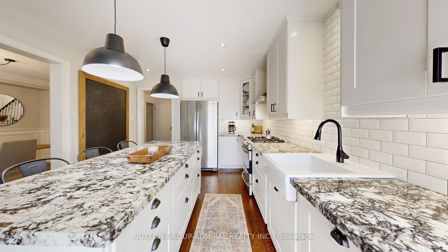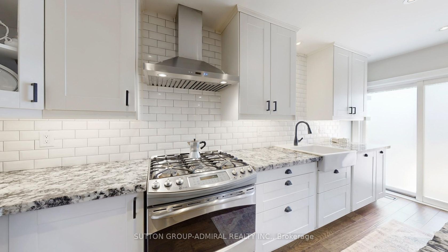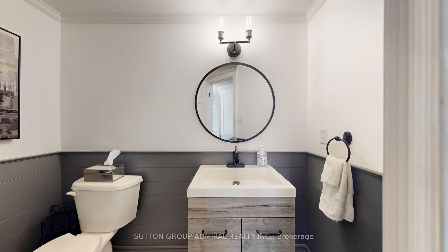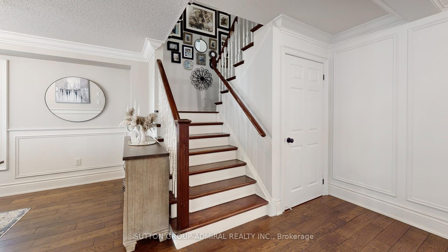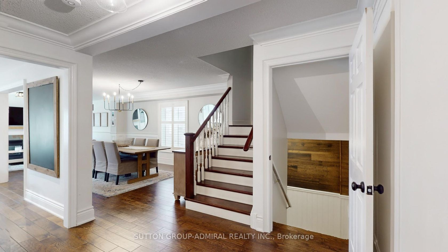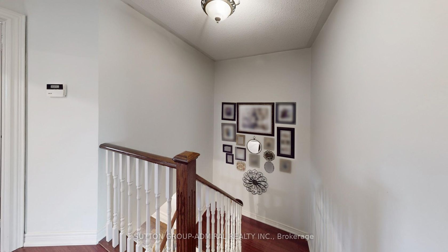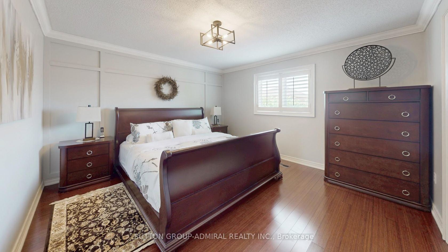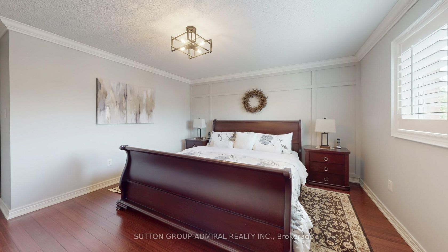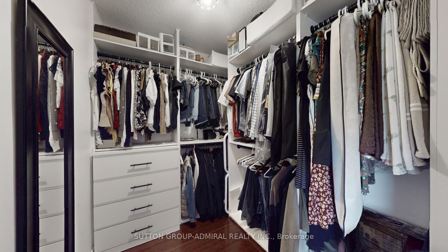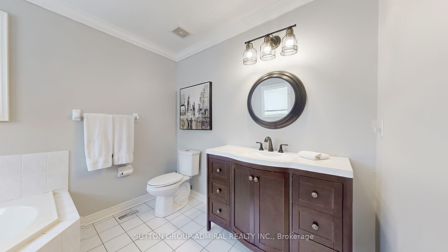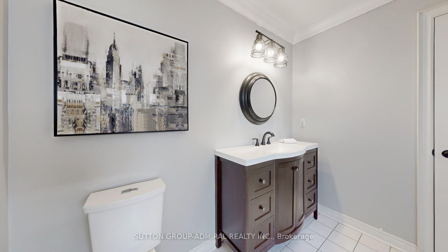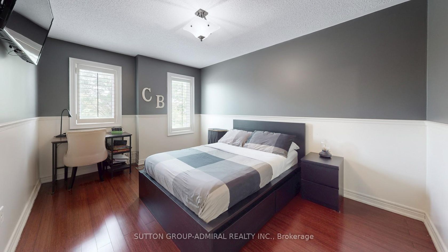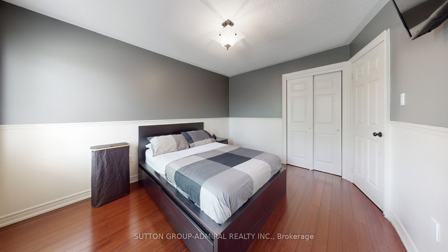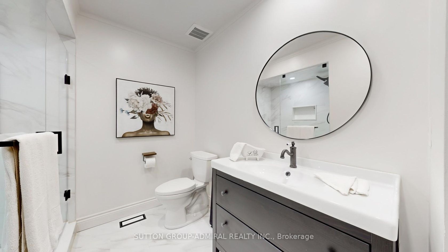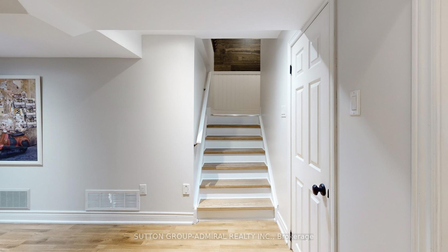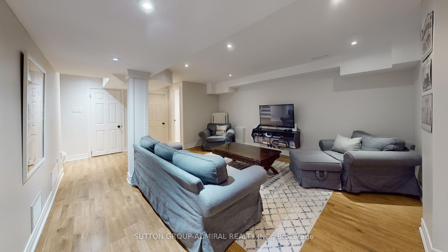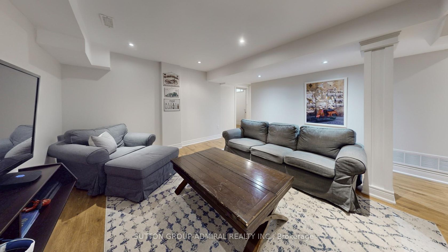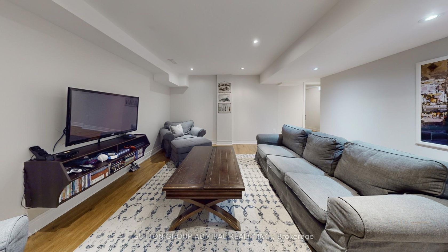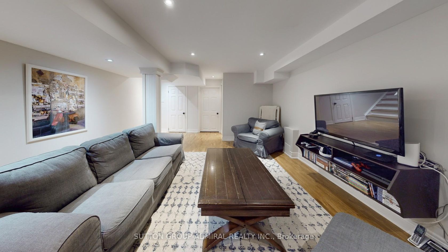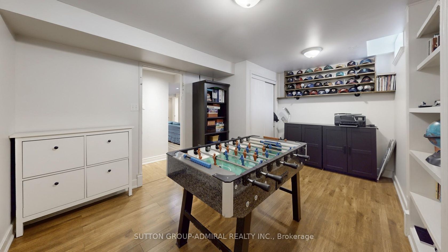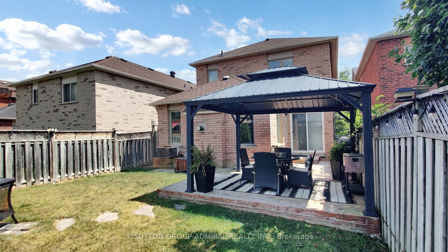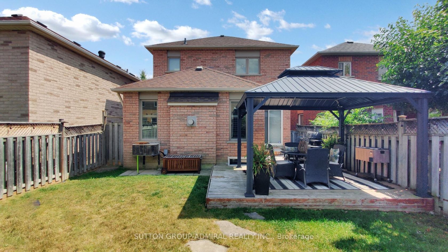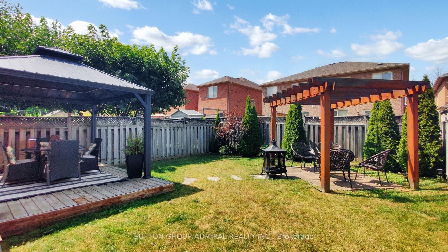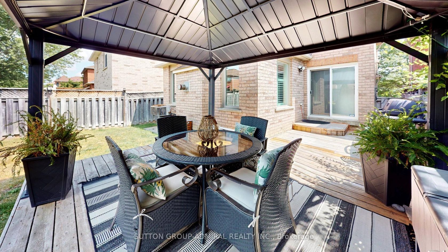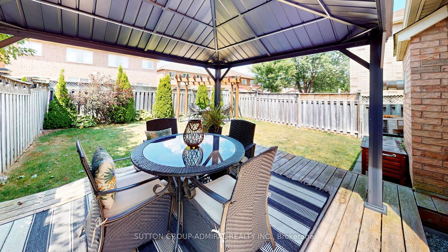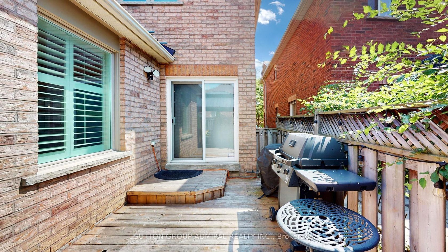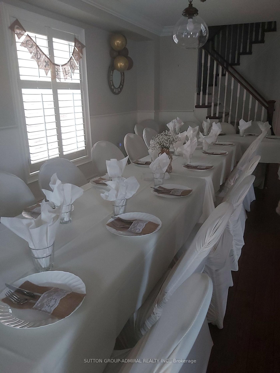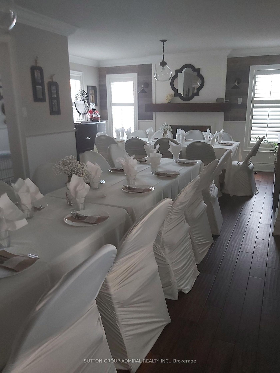8 Ewart Street, Bolton North, Caledon (W12344845)

$1,158,800
8 Ewart Street
Bolton North
Caledon
basic info
3 Bedrooms, 4 Bathrooms
Size: 1,500 sqft
Lot: 3,377 sqft
(30.13 ft X 112.08 ft)
MLS #: W12344845
Property Data
Taxes: $5,048.91 (2024)
Parking: 6 Attached
Virtual Tour
Detached in Bolton North, Caledon, brought to you by Loree Meneguzzi
Picky buyers your search ends here! Welcome to 8 ewart street* $$$ spent in renovations* Turn key and move-in* Inviting foyer with elegant wainscoting, closet and 2 piece powder room* No wasted space floor plan* Amazing home for party entertaining and sit-down dinners* Modern updated kitchen, stone counter tops, luxurious center island with breakfast bar, classic subway tile backslash, valance lighting, s/s appliances* Open concept design* Cornice molding* Pot lights* Hardwood flooring throughout main floor main floor* Family room with cozy fireplace* Overlooks the well manicured garden* 3 plus 1 bedrooms, closet organizers and California shutter* Hardwood floors throughout main and 2nd floor* Large backyard, sundeck, pergola, nicely landscaped, natural gas bbq hookup* Finished basement with bedroom, bathroom, rec. room, laundry room, and separate entrance* Fabulous curb appeal* 2 car garage* Convenient large double driveway can park 4 plus 2 cars* This home is a must see!!! Pride of ownership!!!
Listed by SUTTON GROUP-ADMIRAL REALTY INC..
 Brought to you by your friendly REALTORS® through the MLS® System, courtesy of Brixwork for your convenience.
Brought to you by your friendly REALTORS® through the MLS® System, courtesy of Brixwork for your convenience.
Disclaimer: This representation is based in whole or in part on data generated by the Brampton Real Estate Board, Durham Region Association of REALTORS®, Mississauga Real Estate Board, The Oakville, Milton and District Real Estate Board and the Toronto Real Estate Board which assumes no responsibility for its accuracy.
Want To Know More?
Contact Loree now to learn more about this listing, or arrange a showing.
specifications
| type: | Detached |
| style: | 2-Storey |
| taxes: | $5,048.91 (2024) |
| bedrooms: | 3 |
| bathrooms: | 4 |
| frontage: | 30.13 ft |
| lot: | 3,377 sqft |
| sqft: | 1,500 sqft |
| parking: | 6 Attached |











