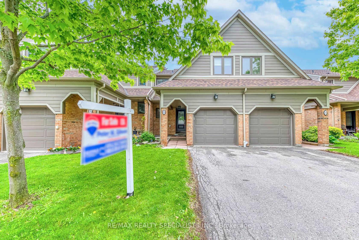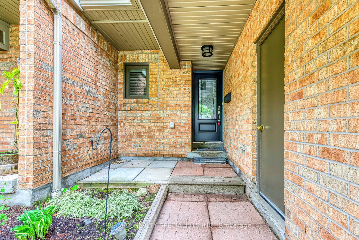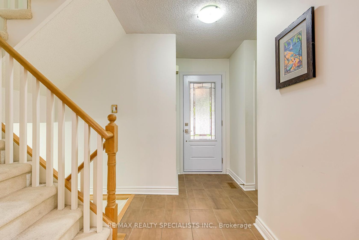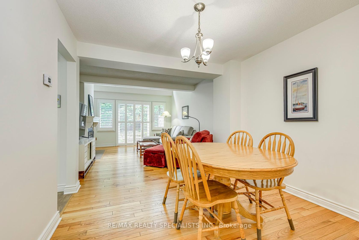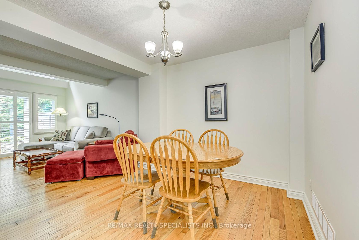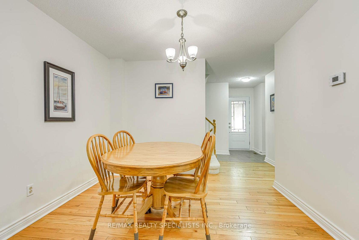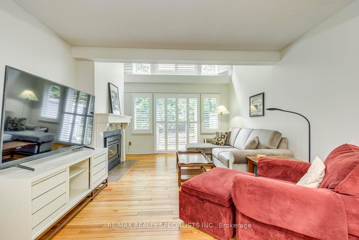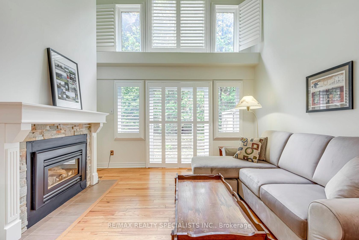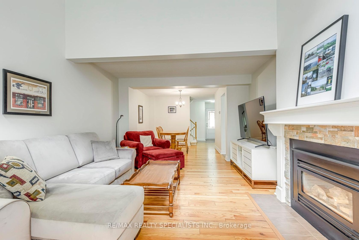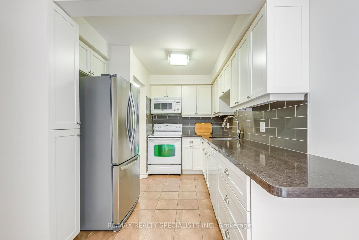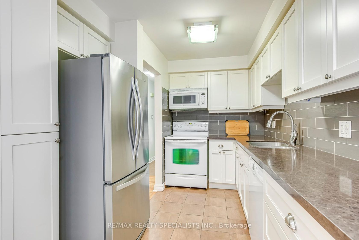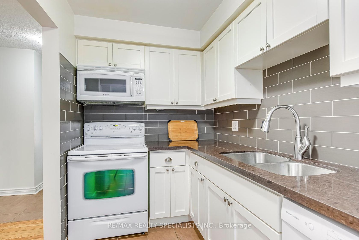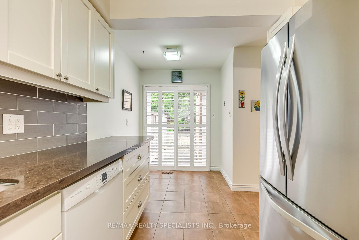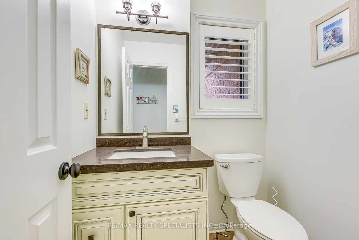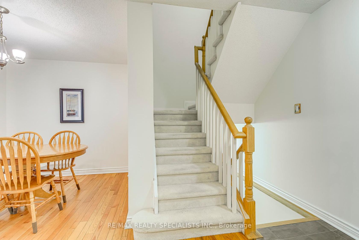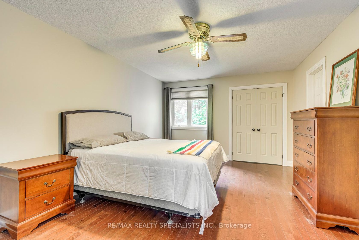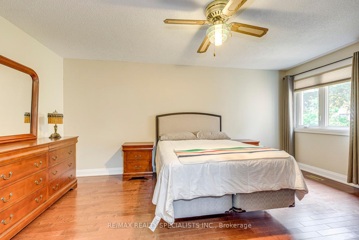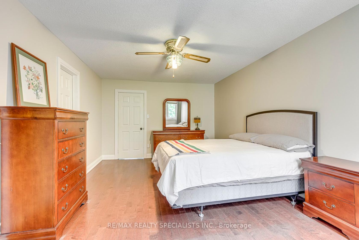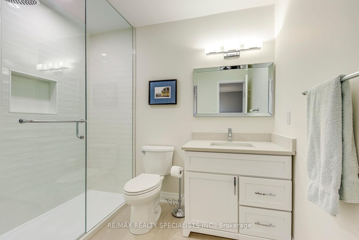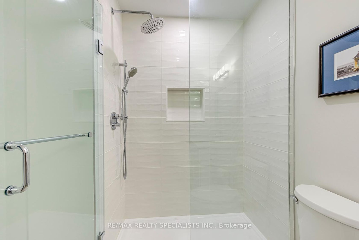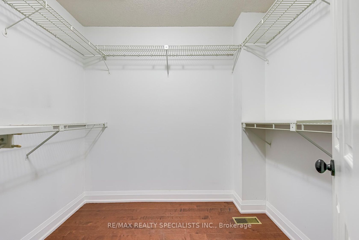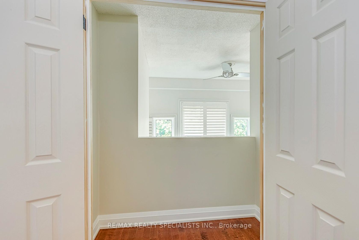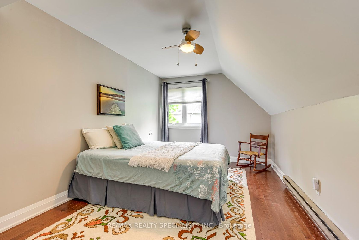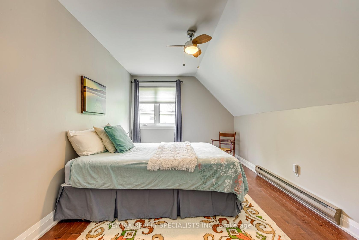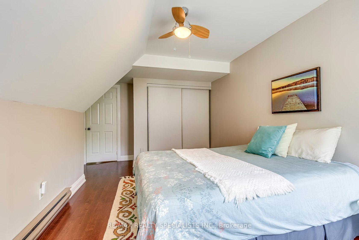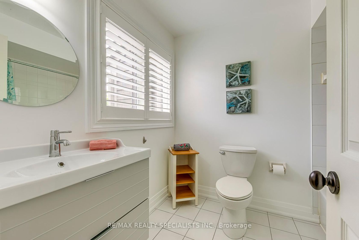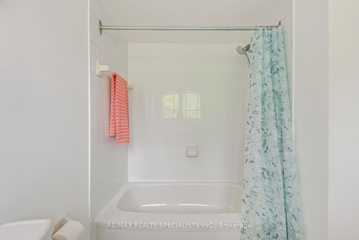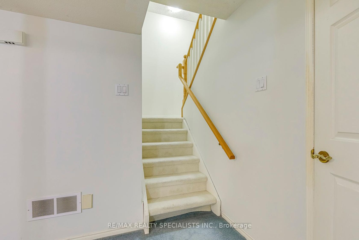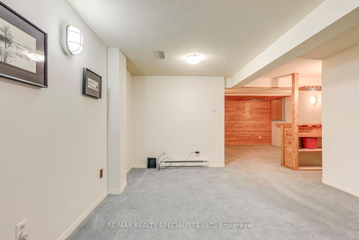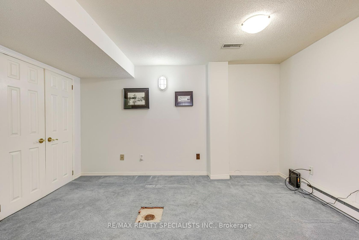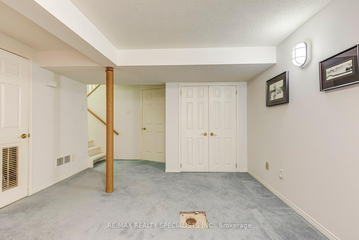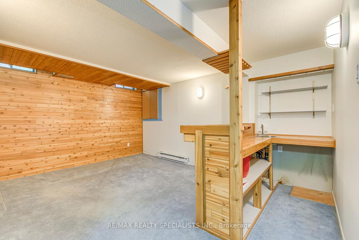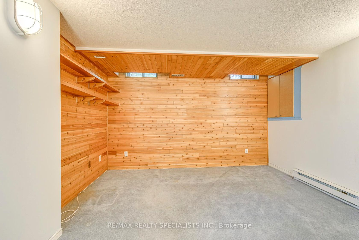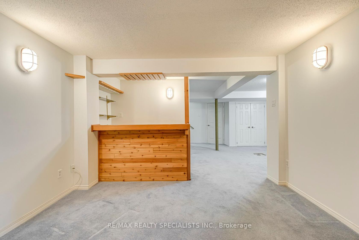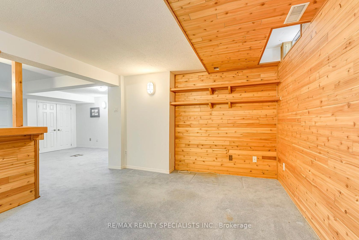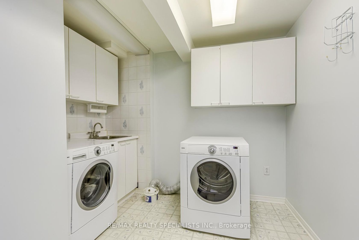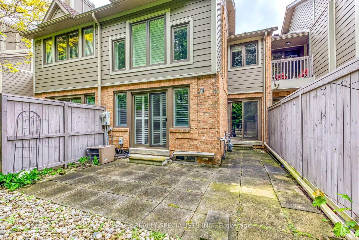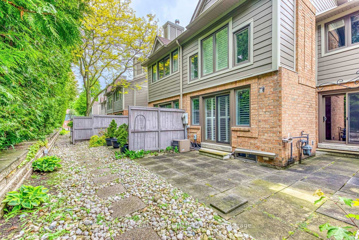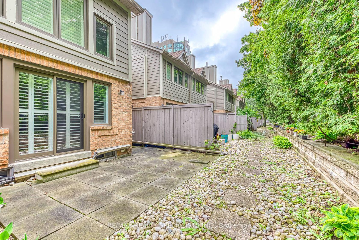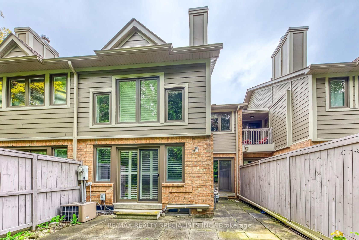25 - 2199 Burnhamthorpe Road W, Erin Mills, Mississauga (W12344863)

$819,888
25 - 2199 Burnhamthorpe Road W
Erin Mills
Mississauga
basic info
2 Bedrooms, 3 Bathrooms
Size: 1,200 sqft
MLS #: W12344863
Property Data
Taxes: $4,222.06 (2025)
Levels: 1
Virtual Tour
Townhouse in Erin Mills, Mississauga, brought to you by Loree Meneguzzi
Welcome To the Exclusive Eagle Ridge Community And This Tastefully Updated 2 Bedroom, 3 Washroom, Executive Townhome. Beautifully Laid Out Floor Plan Features 2 Spacious Primary Bedrooms On The Upper Floor Each With Their Own Private Ensuite Bathrooms. Take Delight Preparing Delicious Meals In The Newer Kitchen Boasting Plenty Of Counter Space, 5 Appliances, Separate Eat-in Area With Walk-out To Patio. Cozy Up To The Natural Gas Fireplace In the Wood-floored Living Room With Cathedral Ceiling And Walk-out To 2nd Patio. Lower Level Is Finished And Offers Plenty Of Play-space For Children Or Recreation For Active Adults. Complete Exterior Envelope Replaced...Siding, Windows, Garage Door, Front Door, Etc...Ask Me For More Details.
Listed by RE/MAX REALTY SPECIALISTS INC..
 Brought to you by your friendly REALTORS® through the MLS® System, courtesy of Brixwork for your convenience.
Brought to you by your friendly REALTORS® through the MLS® System, courtesy of Brixwork for your convenience.
Disclaimer: This representation is based in whole or in part on data generated by the Brampton Real Estate Board, Durham Region Association of REALTORS®, Mississauga Real Estate Board, The Oakville, Milton and District Real Estate Board and the Toronto Real Estate Board which assumes no responsibility for its accuracy.
Want To Know More?
Contact Loree now to learn more about this listing, or arrange a showing.
specifications
| type: | Townhouse |
| building: | 2199 W Burnhamthorpe Road W, Mississauga |
| style: | 2-Storey |
| taxes: | $4,222.06 (2025) |
| maintenance: | $773.00 |
| bedrooms: | 2 |
| bathrooms: | 3 |
| levels: | 1 storeys |
| sqft: | 1,200 sqft |
| parking: | 2 Built-In |

