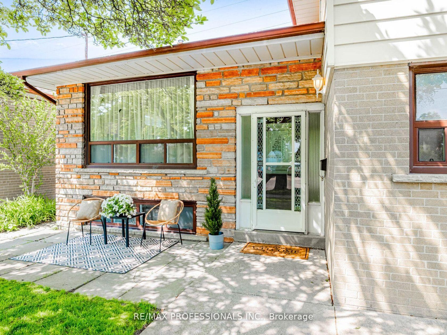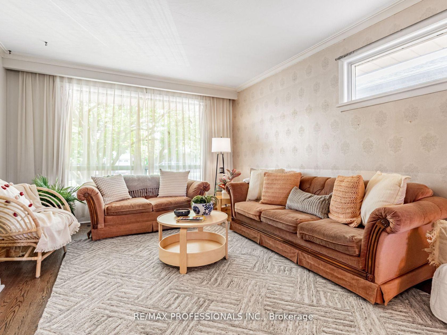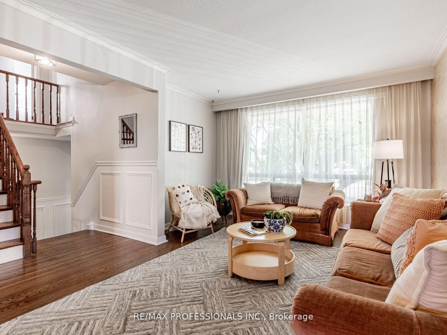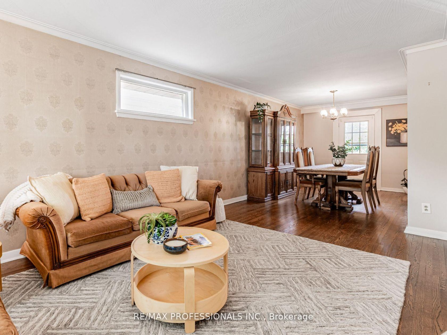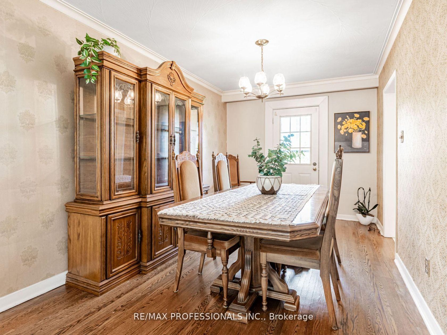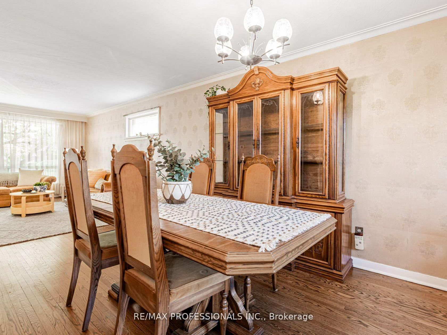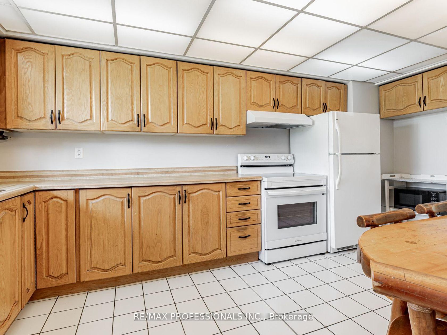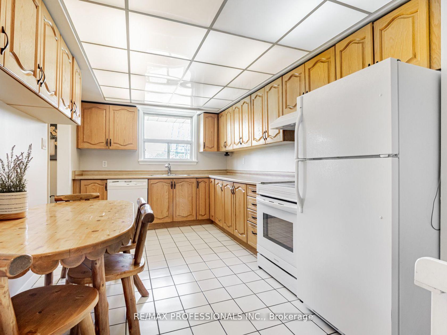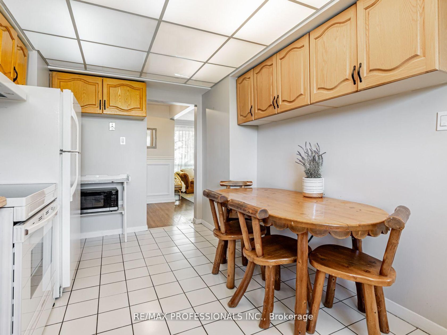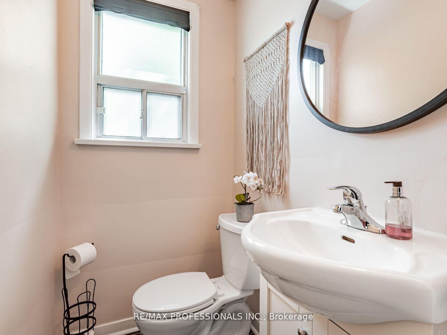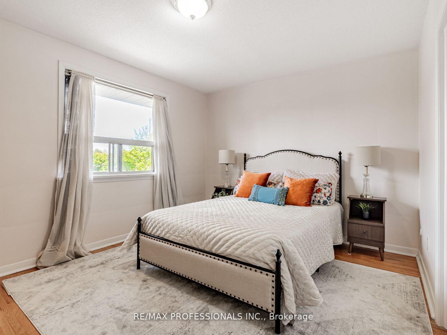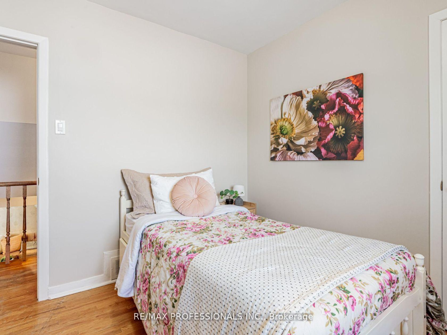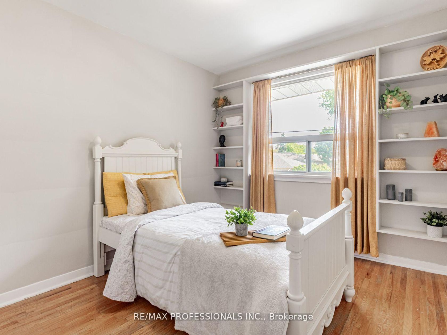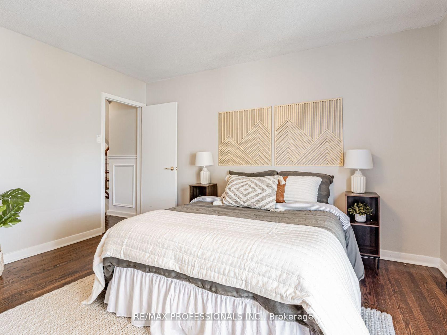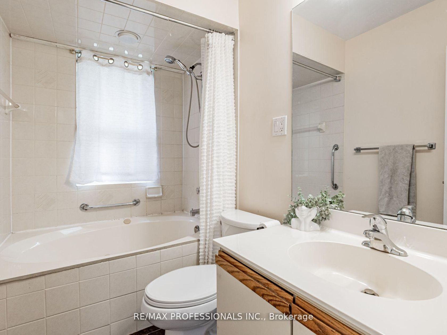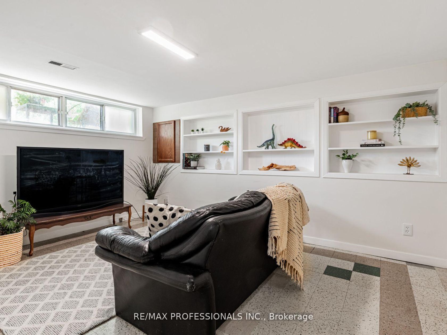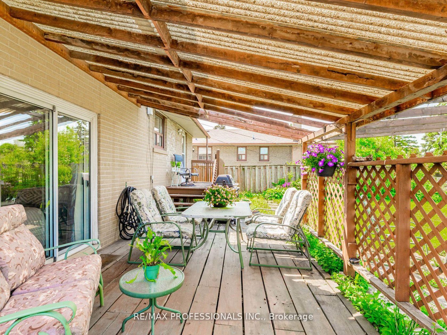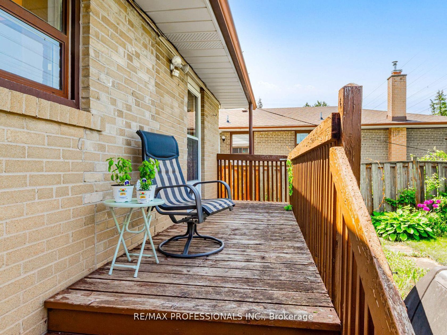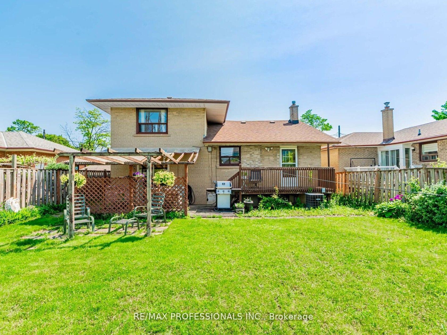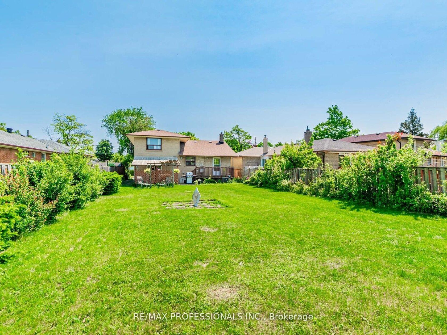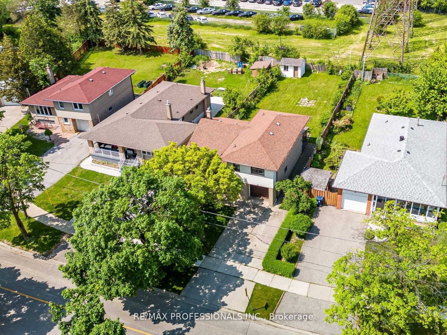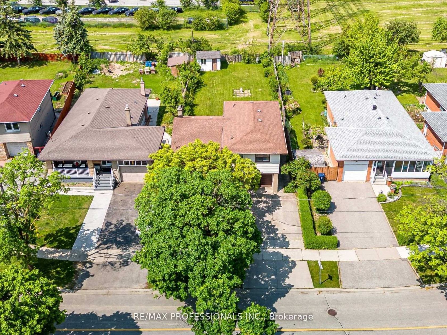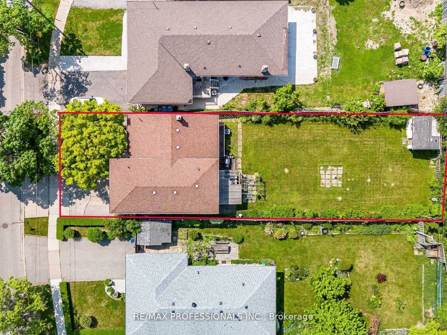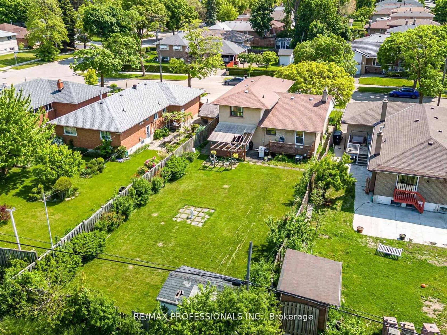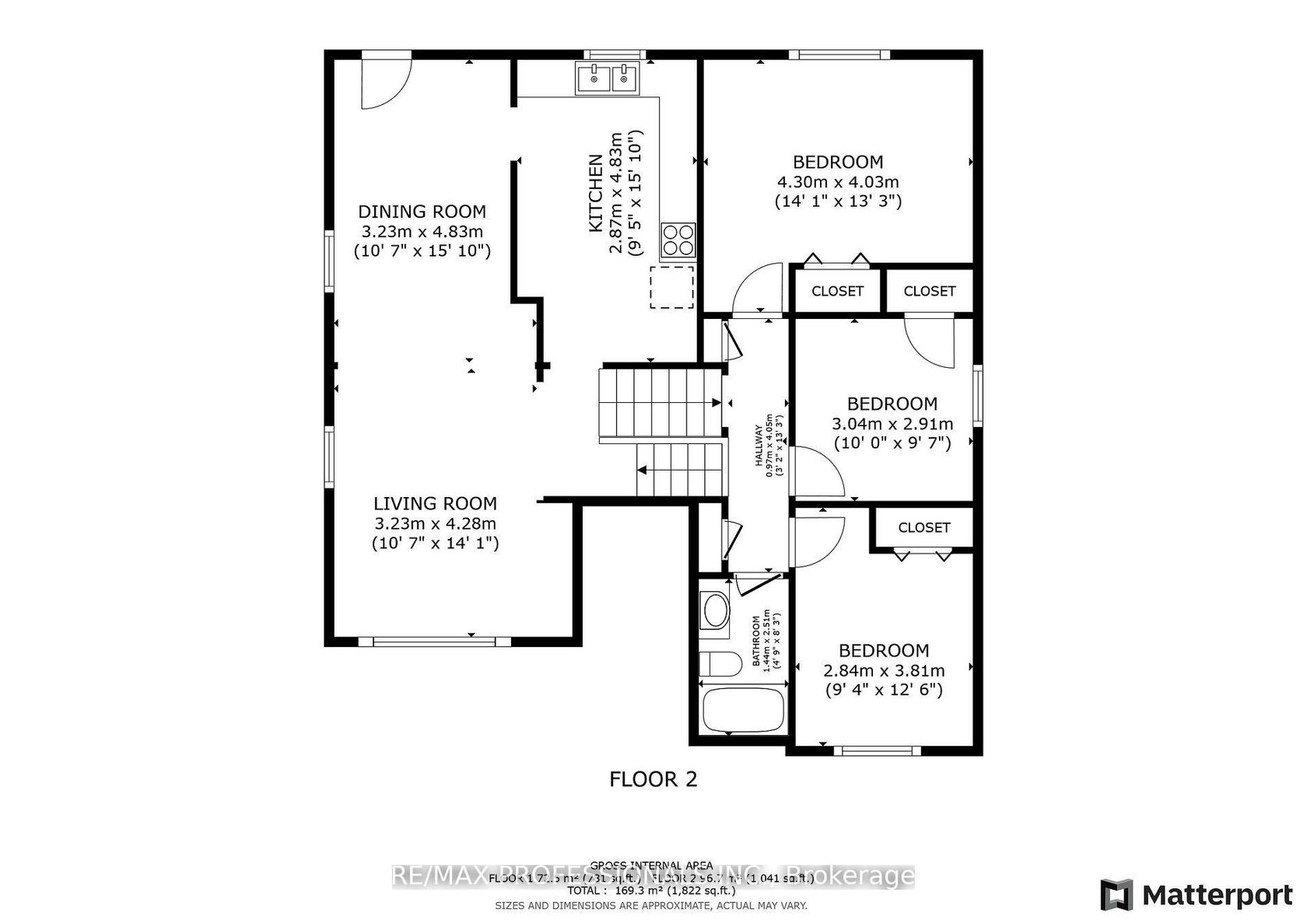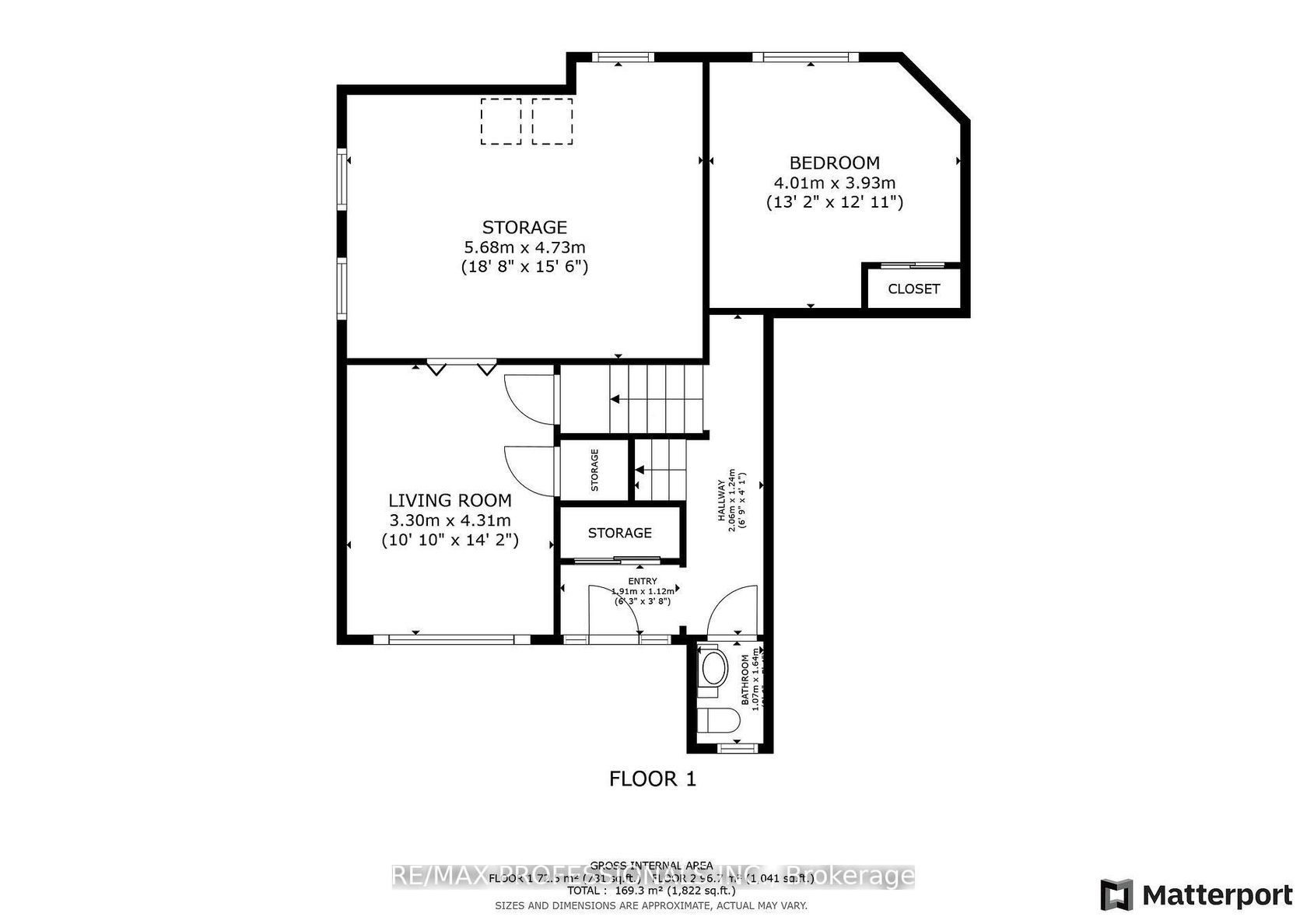281 Jeffcoat Drive, Clairville, Toronto (W12344976)

$1,049,000
281 Jeffcoat Drive
Clairville
Toronto
basic info
4 Bedrooms, 2 Bathrooms
Size: 1,500 sqft
Lot: 7,020 sqft
(45.00 ft X 156.00 ft)
MLS #: W12344976
Property Data
Taxes: $3,741 (2024)
Parking: 3 Attached
Detached in Clairville, Toronto, brought to you by Loree Meneguzzi
A true gem in a great location. 281 Jeffcoat is a well-maintained 4 bedroom home located in a quiet and family-friendly neighbourhood. Featuring an attached garage for added convenience, this home offers a smart layout with three generous bedrooms and a full bathroom on the upper floor. The ground floor features a powder room and versatile fourth bedroom with gas fireplace and separate entrance to the backyard, ideal as a home office, guest suite, or playroom. Huge and inviting main floor layout features eat-in kitchen overlooking the backyard, large living room and dining area with another walkout to the backyard, providing easy access for children or to entertain. The basement has a family room or mancave to watch TV and a giant storage/utility room that could be a workshop or more. Incredible and deep crawlspace adds even more storage. Situated on an oversized lot, the property boasts a huge backyard perfect for outdoor gatherings, gardening or relaxing. Enjoy the peace and tranquility of your own property or take the 5 minute walk to Flagstaff park, with even more green space, kids play structures, tennis courts and outdoor pool. A perfect blend of space, comfort, and location. Don't miss it!
Listed by RE/MAX PROFESSIONALS INC..
 Brought to you by your friendly REALTORS® through the MLS® System, courtesy of Brixwork for your convenience.
Brought to you by your friendly REALTORS® through the MLS® System, courtesy of Brixwork for your convenience.
Disclaimer: This representation is based in whole or in part on data generated by the Brampton Real Estate Board, Durham Region Association of REALTORS®, Mississauga Real Estate Board, The Oakville, Milton and District Real Estate Board and the Toronto Real Estate Board which assumes no responsibility for its accuracy.
Want To Know More?
Contact Loree now to learn more about this listing, or arrange a showing.
specifications
| type: | Detached |
| style: | Sidesplit 4 |
| taxes: | $3,741 (2024) |
| bedrooms: | 4 |
| bathrooms: | 2 |
| frontage: | 45.00 ft |
| lot: | 7,020 sqft |
| sqft: | 1,500 sqft |
| parking: | 3 Attached |

