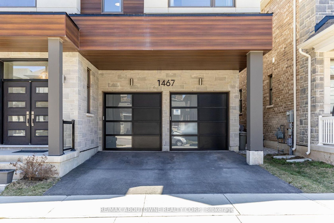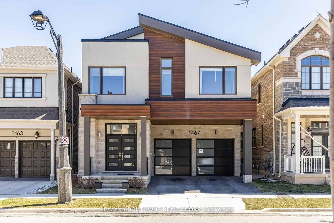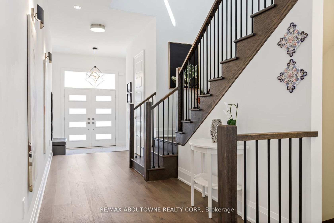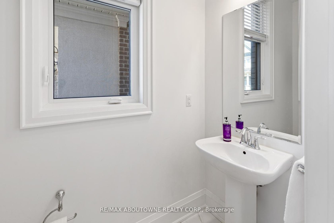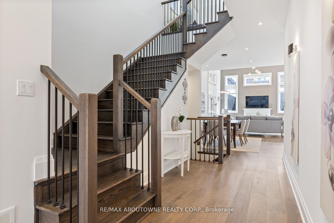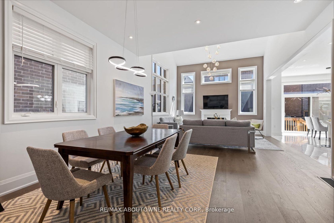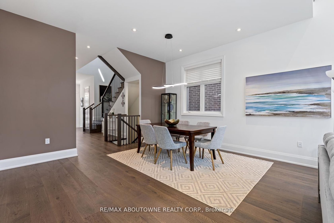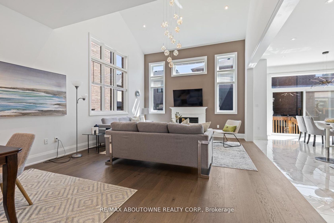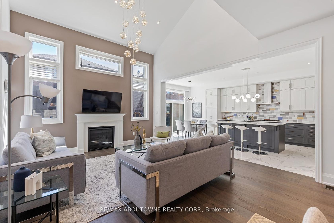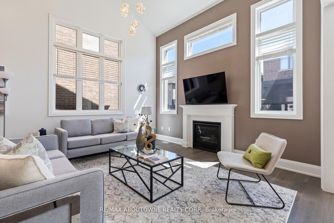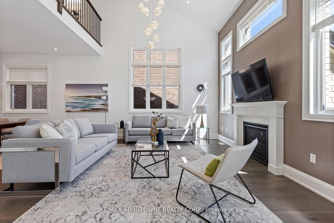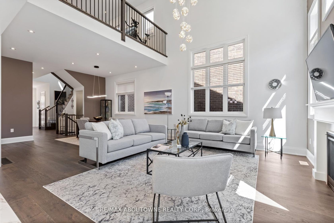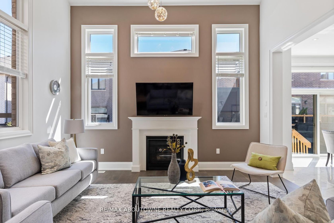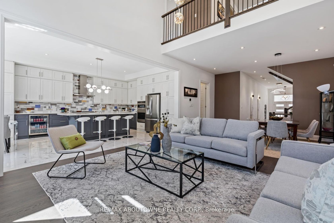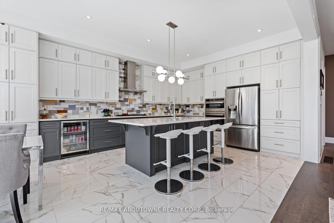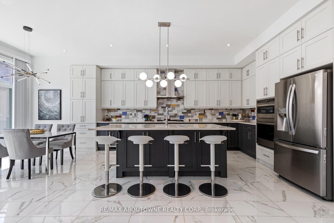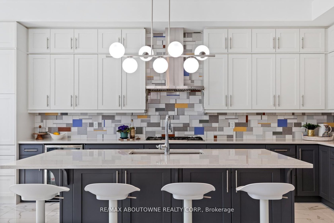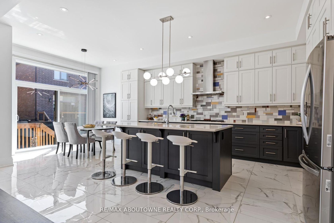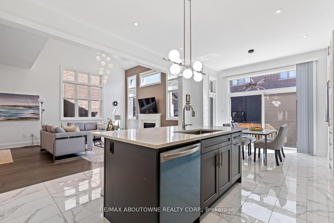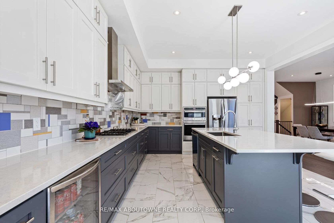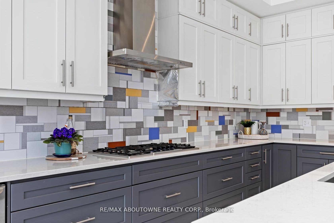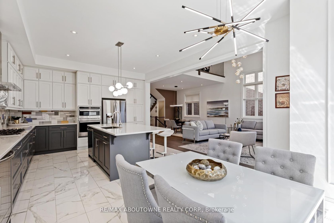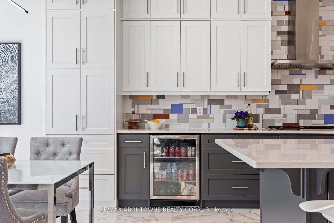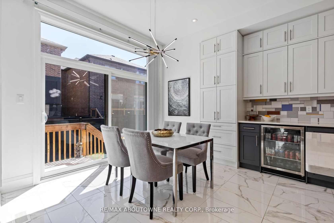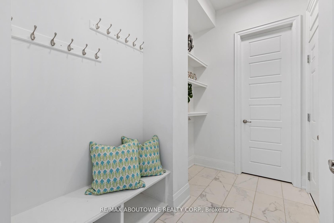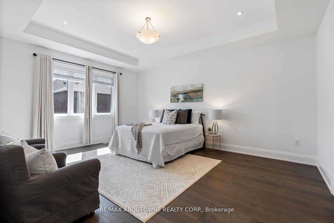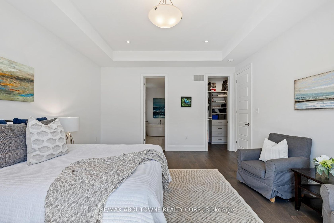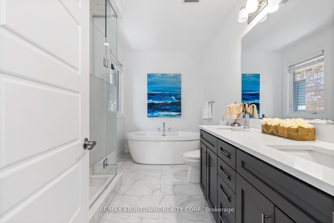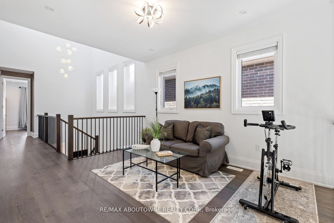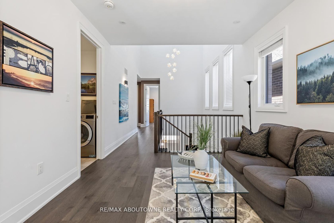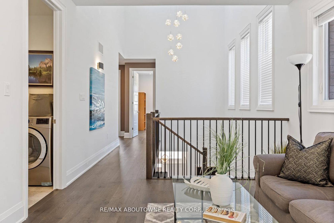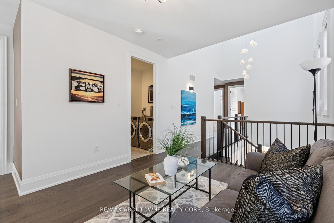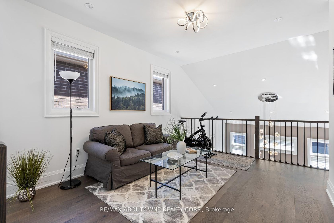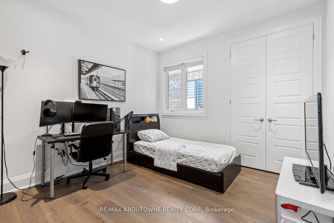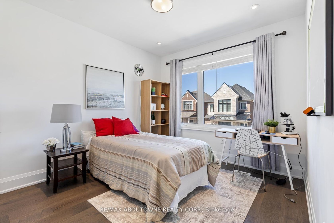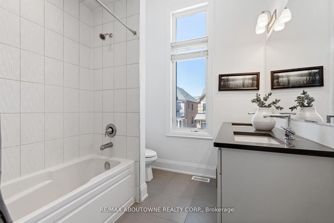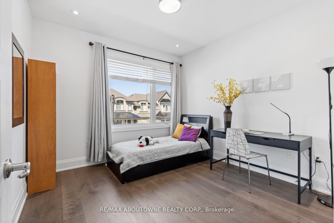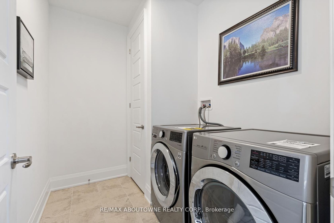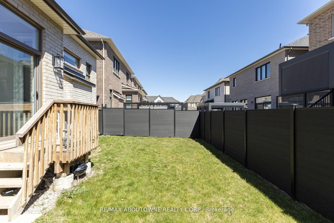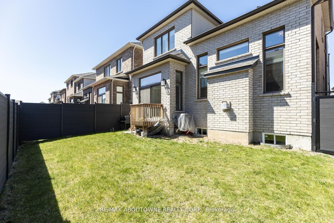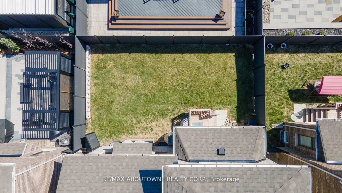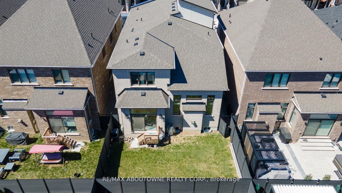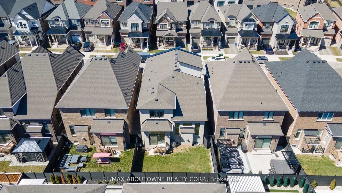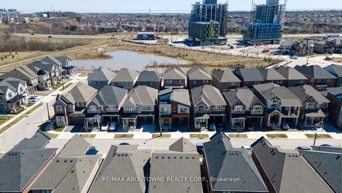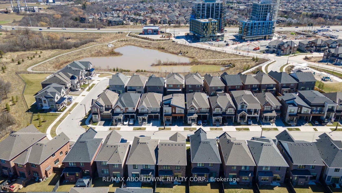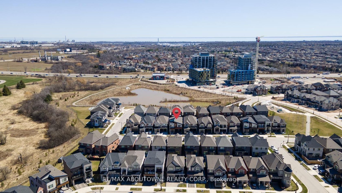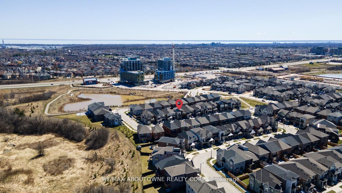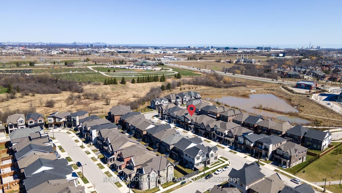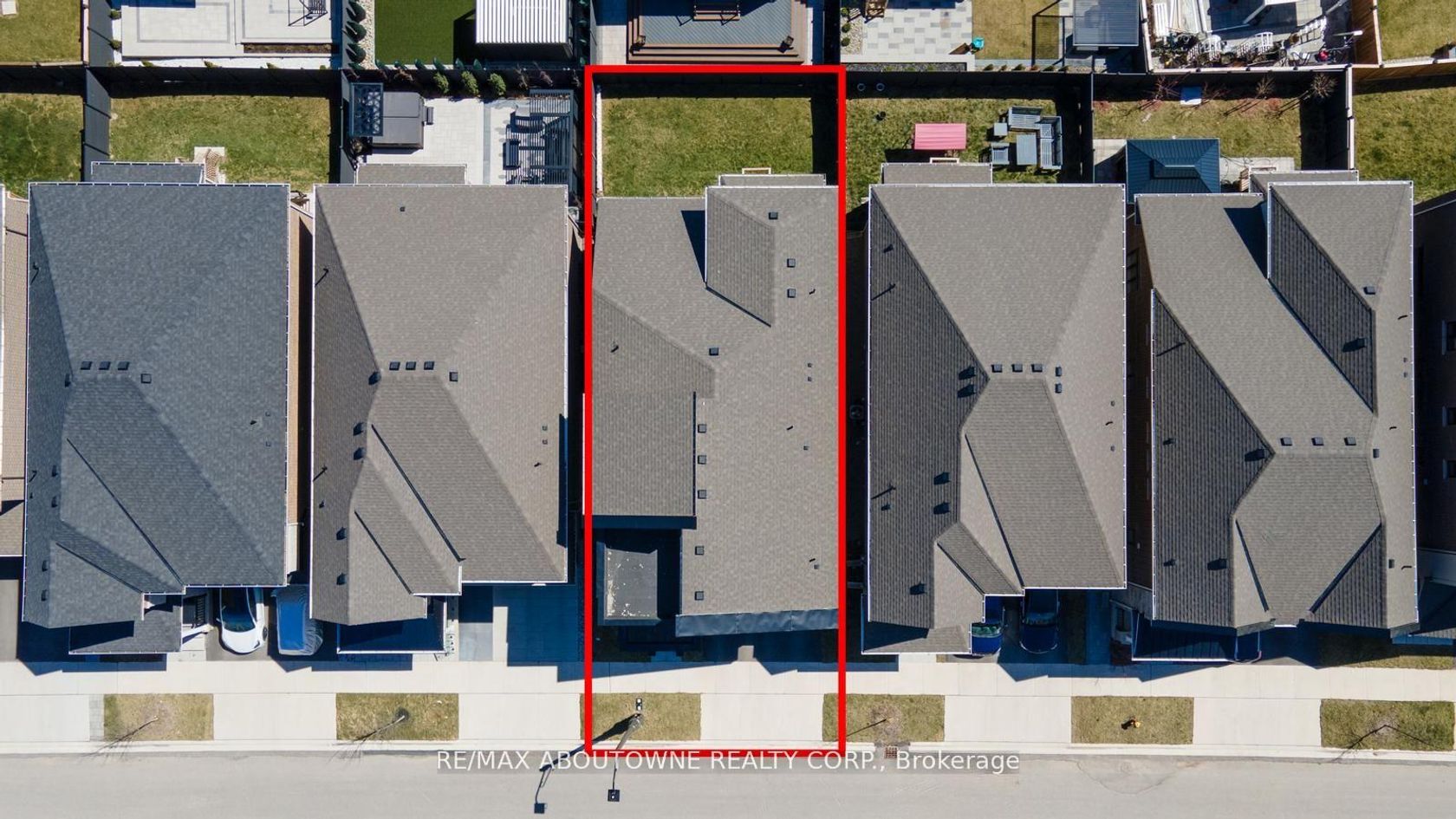1467 Everest Crescent, JM Joshua Meadows, Oakville (W12344999)
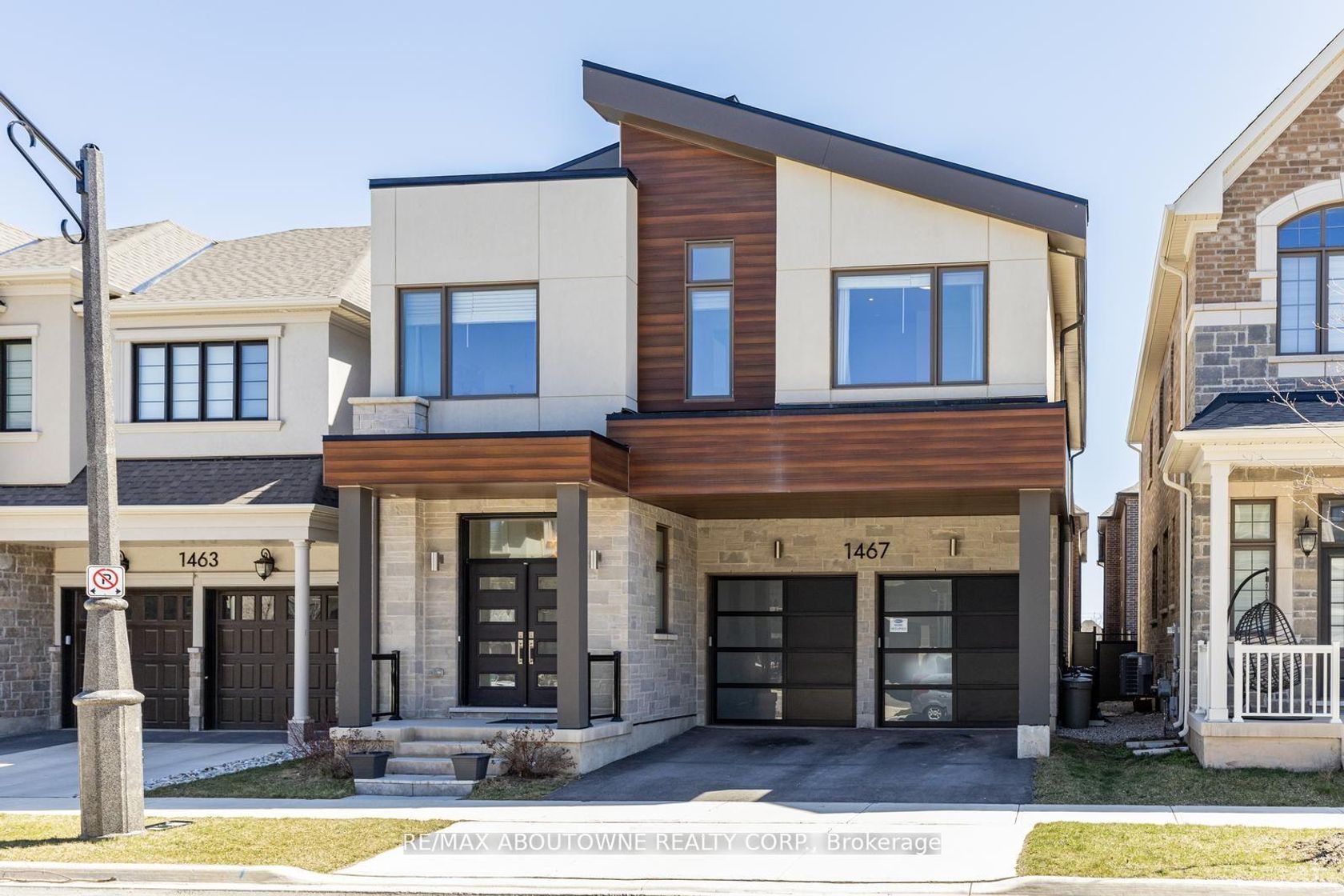
$1,979,000
1467 Everest Crescent
JM Joshua Meadows
Oakville
basic info
4 Bedrooms, 4 Bathrooms
Size: 2,500 sqft
Lot: 3,422 sqft
(38.06 ft X 89.90 ft)
MLS #: W12344999
Property Data
Taxes: $8,129 (2025)
Parking: 4 Attached
Virtual Tour
Detached in JM Joshua Meadows, Oakville, brought to you by Loree Meneguzzi
Welcome to this stunning Mattamy built " Winfield model" contemporary home nestled in the heart of Oakville. Step inside to discover a seamless fusion of elegance & functionality, starting with the exquisite hardwood flooring that flows throughout the home, creating a sense of warmth and sophistication. As you make your way through the open-concept living space, you'll be greeted by 10-foot ceilings adorned with elegant pot lights. Enveloped by huge windows, the living area boasts ample natural light & a cozy fireplace, creating the perfect ambiance for relaxation. Gorgeous kitchen, equipped with top-of-the-line stainless steel appliances and sleek quartz countertops. With ample storage space and a chic design, this kitchen is a chef's dream come true, ideal for culinary adventures and hosting gatherings with friends & family. The primary bedroom is a sanctuary of comfort, complete with a spacious walk-in closet, ensuite bathroom & double sink vanity. Backyard oasis, simply enjoying the outdoors in style. Close to Upper Joshua, green trails, ponds, highway.
Listed by RE/MAX ABOUTOWNE REALTY CORP..
 Brought to you by your friendly REALTORS® through the MLS® System, courtesy of Brixwork for your convenience.
Brought to you by your friendly REALTORS® through the MLS® System, courtesy of Brixwork for your convenience.
Disclaimer: This representation is based in whole or in part on data generated by the Brampton Real Estate Board, Durham Region Association of REALTORS®, Mississauga Real Estate Board, The Oakville, Milton and District Real Estate Board and the Toronto Real Estate Board which assumes no responsibility for its accuracy.
Want To Know More?
Contact Loree now to learn more about this listing, or arrange a showing.
specifications
| type: | Detached |
| style: | 2-Storey |
| taxes: | $8,129 (2025) |
| bedrooms: | 4 |
| bathrooms: | 4 |
| frontage: | 38.06 ft |
| lot: | 3,422 sqft |
| sqft: | 2,500 sqft |
| parking: | 4 Attached |

