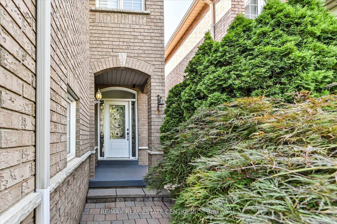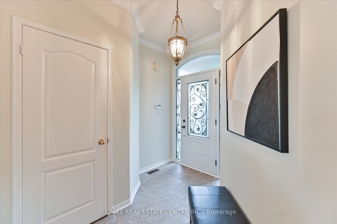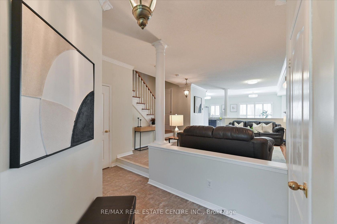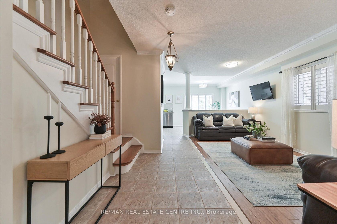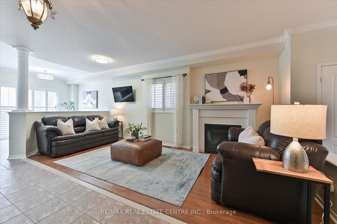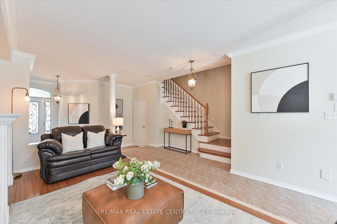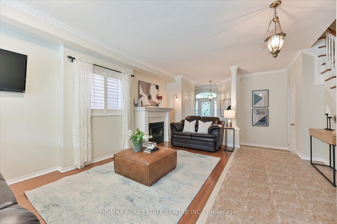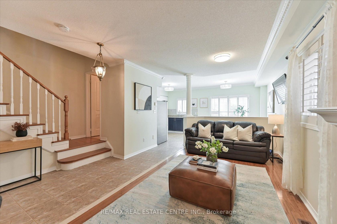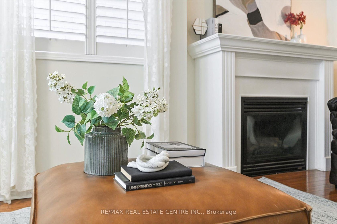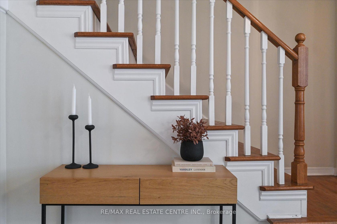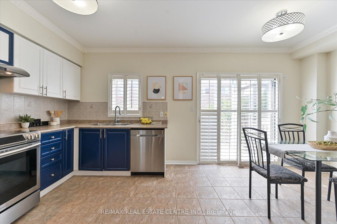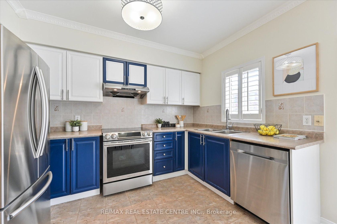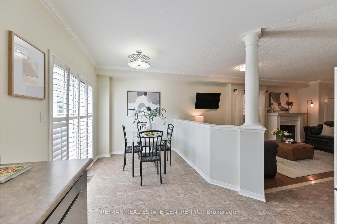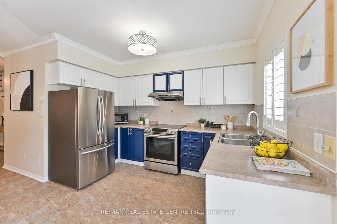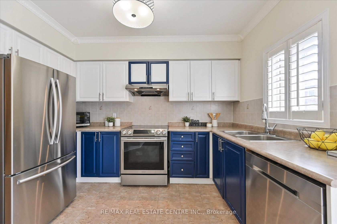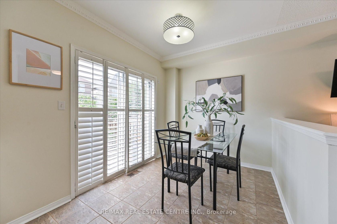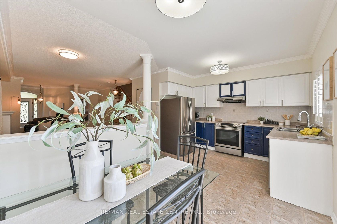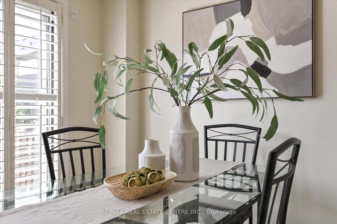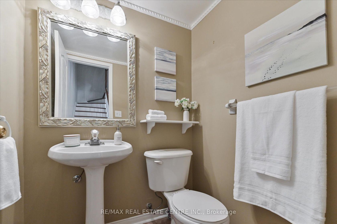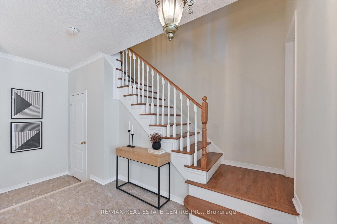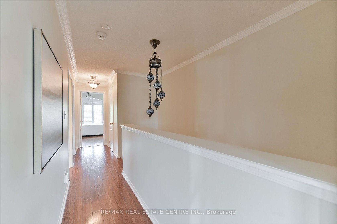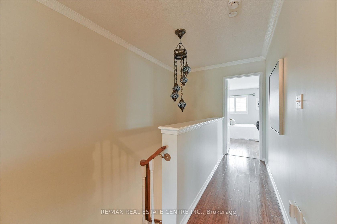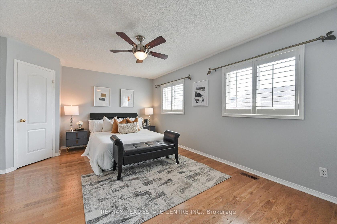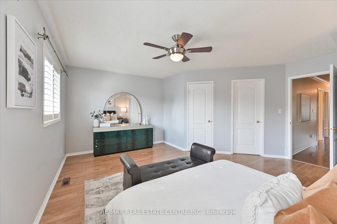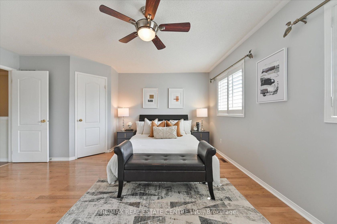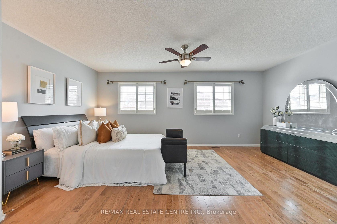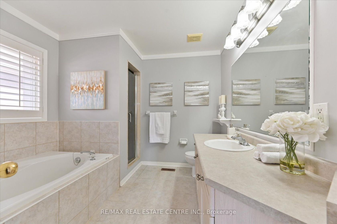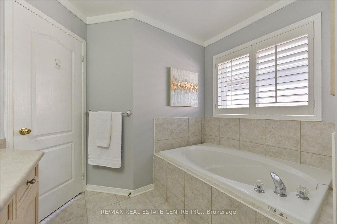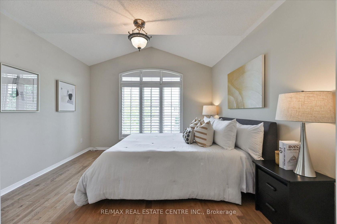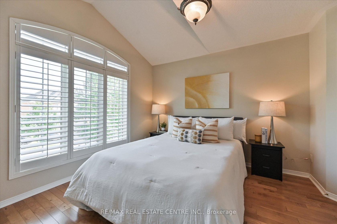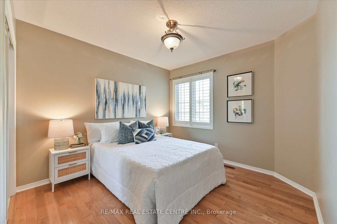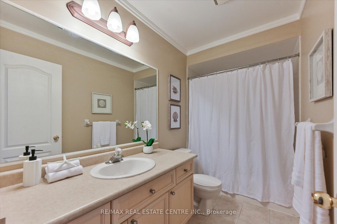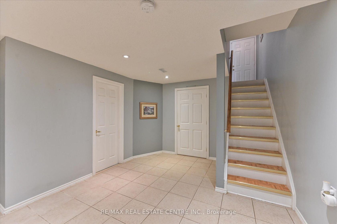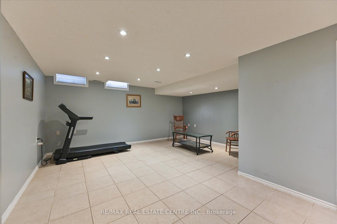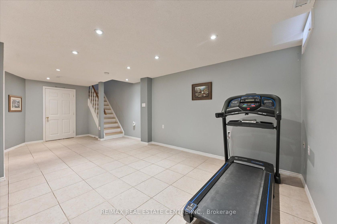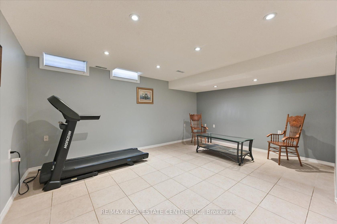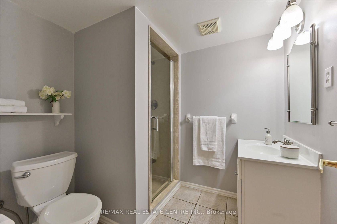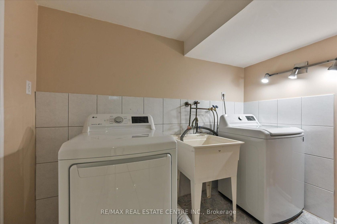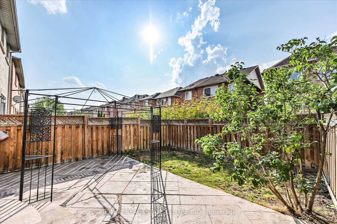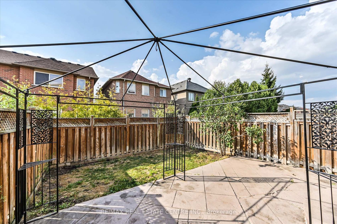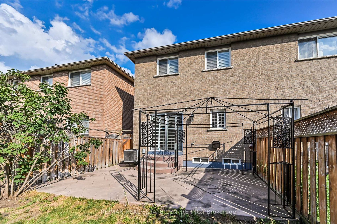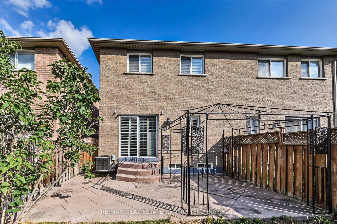1091 Windbrook Grove, East Credit, Mississauga (W12345559)

$1,019,999
1091 Windbrook Grove
East Credit
Mississauga
basic info
3 Bedrooms, 4 Bathrooms
Size: 1,500 sqft
Lot: 2,181 sqft
(22.31 ft X 97.77 ft)
MLS #: W12345559
Property Data
Taxes: $5,944.72 (2025)
Parking: 5 Attached
Virtual Tour
Semi-Detached in East Credit, Mississauga, brought to you by Loree Meneguzzi
Sophisticated 3 bedrooms, 3.5 bath semi in Central neighborhood of Heartland .Tailored for today's lifestyle, the main floor showcases hardwood floors , and an airy living space. The welcoming Living room offers an open concept living with windows and a gas fireplace perfect for relaxing evenings. Inside entry to the garage for everyday convenience. The Open concept kitchen is equipped with lots of storage and Stainless steel Appliances seamlessly connecting to an eat in area with door access to the Patio ideal for enjoying some quiet time. Upstairs has No Carpet, the primary bedroom offers large space , walk-in closet, and a four-piece ensuite featuring a large vanity and a deep soaker tub. Two additional bedrooms share a bright four-piece main bath. The professionally finished Basement adds valuable living space, complete with a recreation room, ceramic flooring, Three -piece bath. Separate Entrance to the basement from the Garage offers exclusive use of the Basement . Ample storage .Enhanced by thoughtful Layout the home boasts lots of Windows, California shutters, S/S Appliances, Central Vacuum .
Listed by RE/MAX REAL ESTATE CENTRE INC..
 Brought to you by your friendly REALTORS® through the MLS® System, courtesy of Brixwork for your convenience.
Brought to you by your friendly REALTORS® through the MLS® System, courtesy of Brixwork for your convenience.
Disclaimer: This representation is based in whole or in part on data generated by the Brampton Real Estate Board, Durham Region Association of REALTORS®, Mississauga Real Estate Board, The Oakville, Milton and District Real Estate Board and the Toronto Real Estate Board which assumes no responsibility for its accuracy.
Want To Know More?
Contact Loree now to learn more about this listing, or arrange a showing.
specifications
| type: | Semi-Detached |
| style: | 2-Storey |
| taxes: | $5,944.72 (2025) |
| bedrooms: | 3 |
| bathrooms: | 4 |
| frontage: | 22.31 ft |
| lot: | 2,181 sqft |
| sqft: | 1,500 sqft |
| parking: | 5 Attached |

