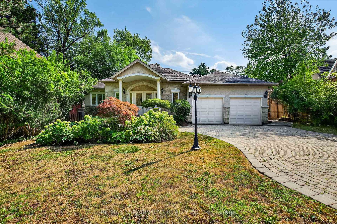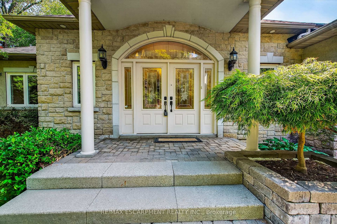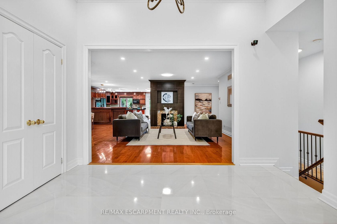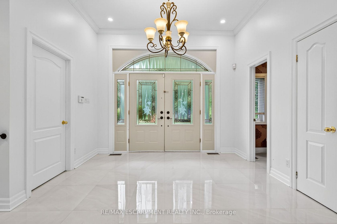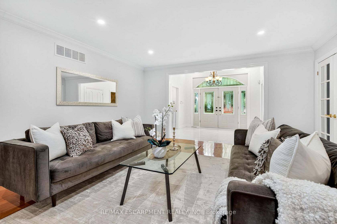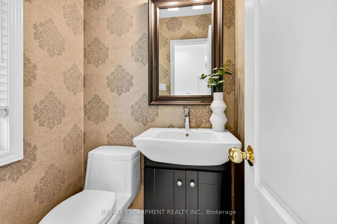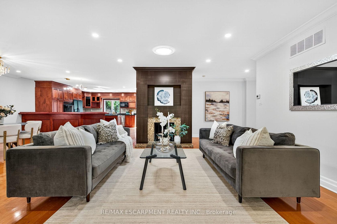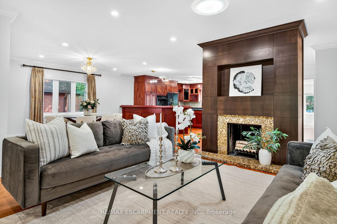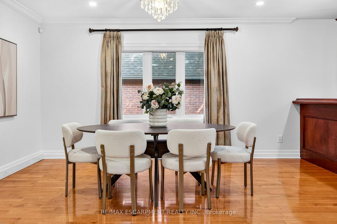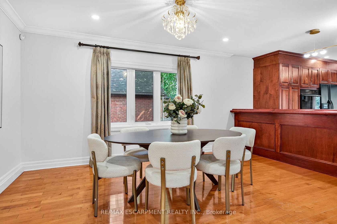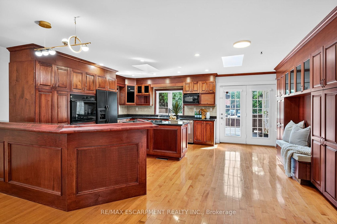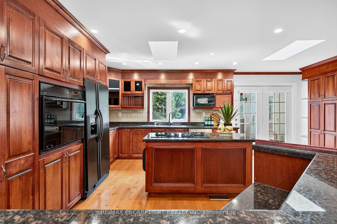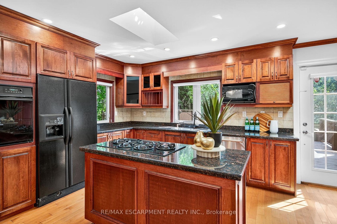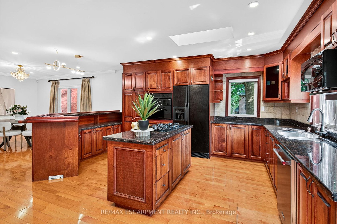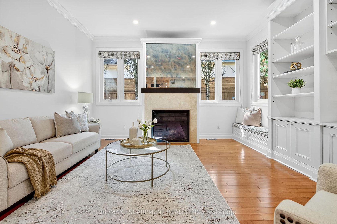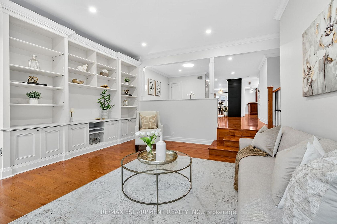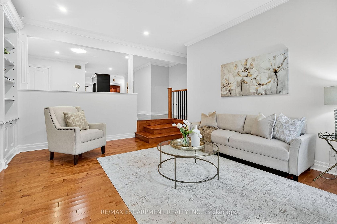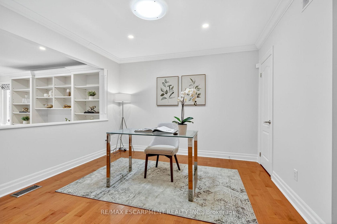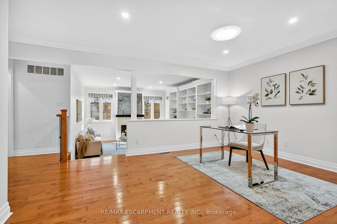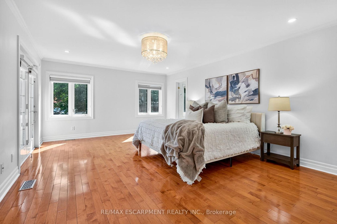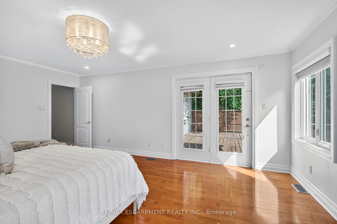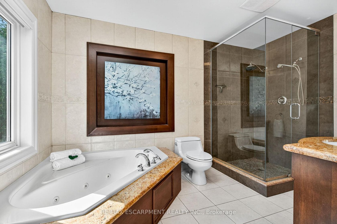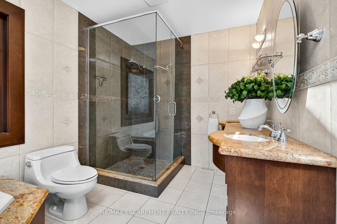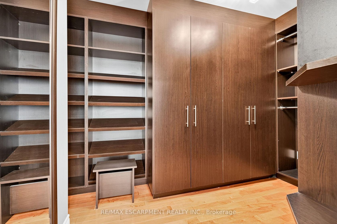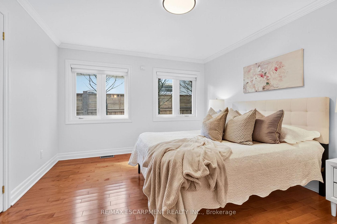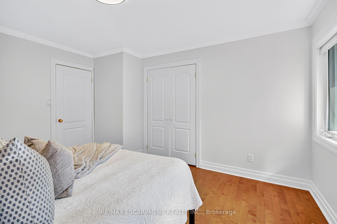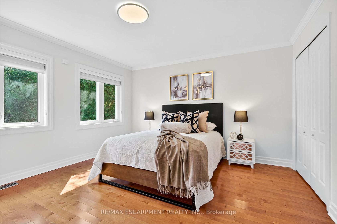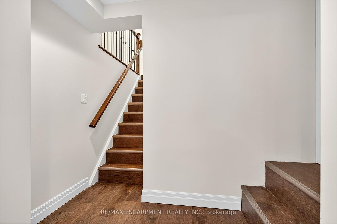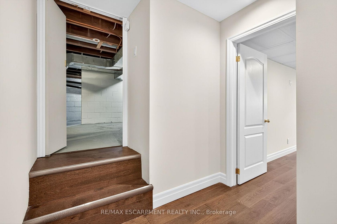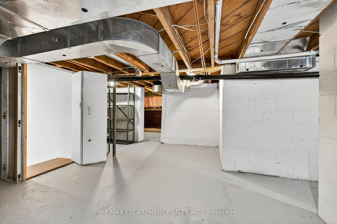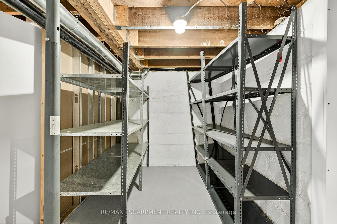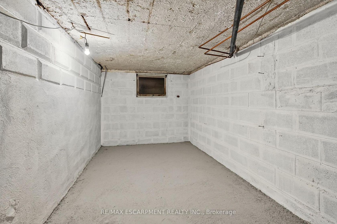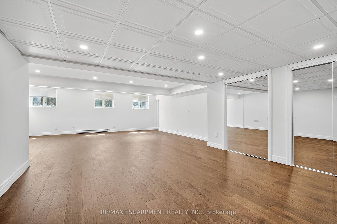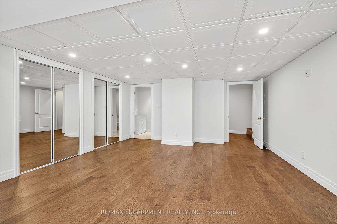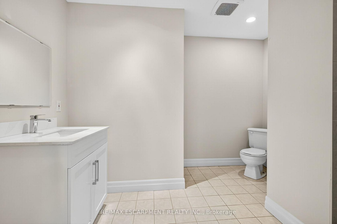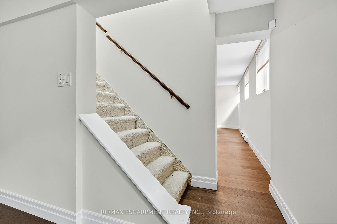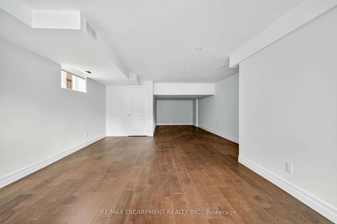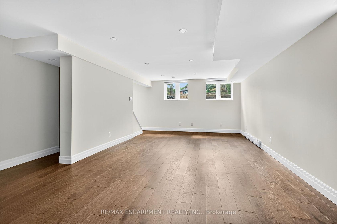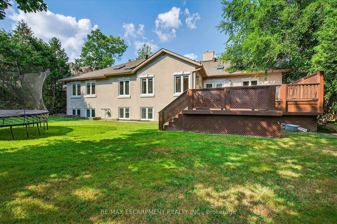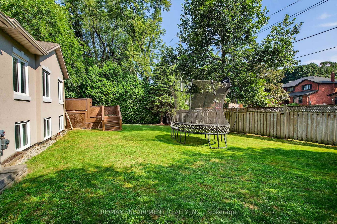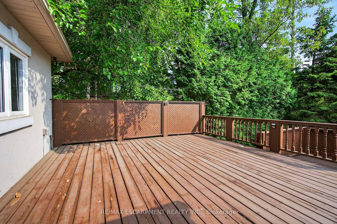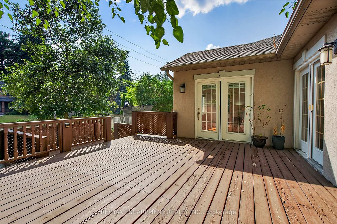1262 Mississauga Road, Lorne Park, Mississauga (W12345628)

$2,499,000
1262 Mississauga Road
Lorne Park
Mississauga
basic info
4 Bedrooms, 4 Bathrooms
Size: 3,000 sqft
Lot: 13,218 sqft
(75.43 ft X 175.23 ft)
MLS #: W12345628
Property Data
Taxes: $15,115 (2025)
Parking: 10 Attached
Virtual Tour
Detached in Lorne Park, Mississauga, brought to you by Loree Meneguzzi
Exceptional opportunity to own a beautifully updated 4-bedroom, 4-bathroom home in one of Mississauga's most prestigious neighbourhoods. Located on sought-after Mississauga Road, this impressive property offers a perfect blend of classic character and modern convenience ideal for families or multi-generational living. The striking brick and stucco exterior is complemented by mature trees, a manicured front yard, and a cobblestone-style interlocking driveway with parking for six. Step inside to a grand foyer featuring porcelain tile, crown moulding, and a chandelier. The open-concept living and dining area boasts hardwood flooring, a gas fireplace, and seamless flow into the chef-inspired kitchen with premium appliances, two skylights, and French doors that open to a spacious deck and fully fenced backyard. The primary suite features a walkout, luxurious 5-piece ensuite with jacuzzi tub, and custom California Closets. Additional bedrooms offer generous space, natural light, and high-end finishes. The finished lower level includes two large recreation rooms, a full bathroom, rough-in for a kitchen, and an exceptionally large crawl space with 5-foot+ ceilings, ideal for storage, a workshop, or future expansion. Close to top-rated schools, a golf course, trails, the QEW, and Port Credit. A rare find in a prime location!
Listed by RE/MAX ESCARPMENT REALTY INC..
 Brought to you by your friendly REALTORS® through the MLS® System, courtesy of Brixwork for your convenience.
Brought to you by your friendly REALTORS® through the MLS® System, courtesy of Brixwork for your convenience.
Disclaimer: This representation is based in whole or in part on data generated by the Brampton Real Estate Board, Durham Region Association of REALTORS®, Mississauga Real Estate Board, The Oakville, Milton and District Real Estate Board and the Toronto Real Estate Board which assumes no responsibility for its accuracy.
Want To Know More?
Contact Loree now to learn more about this listing, or arrange a showing.
specifications
| type: | Detached |
| style: | Bungalow |
| taxes: | $15,115 (2025) |
| bedrooms: | 4 |
| bathrooms: | 4 |
| frontage: | 75.43 ft |
| lot: | 13,218 sqft |
| sqft: | 3,000 sqft |
| parking: | 10 Attached |

